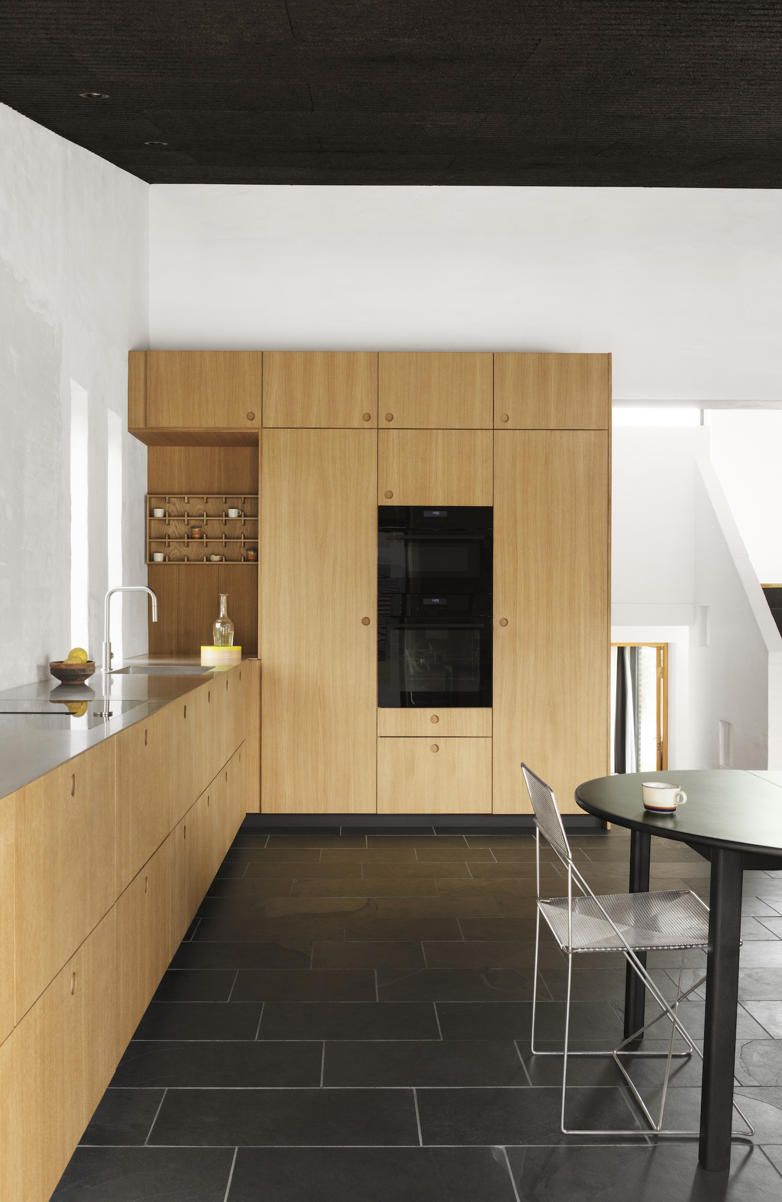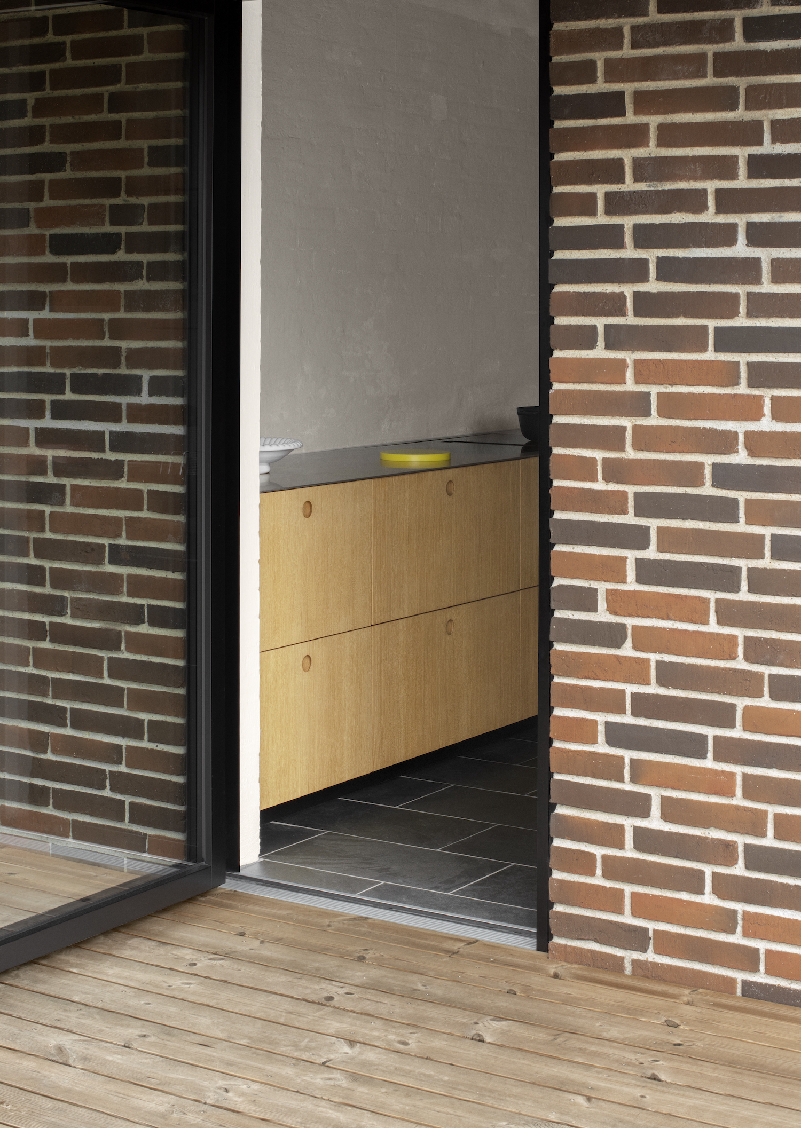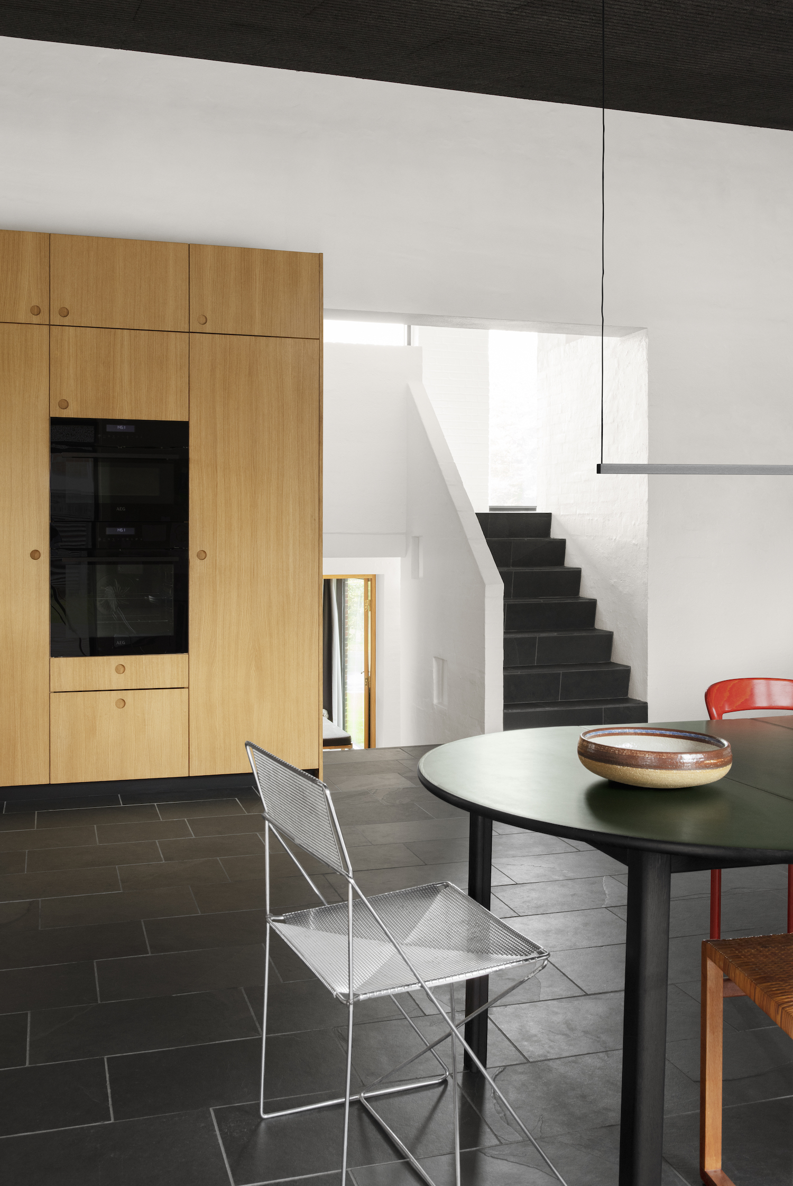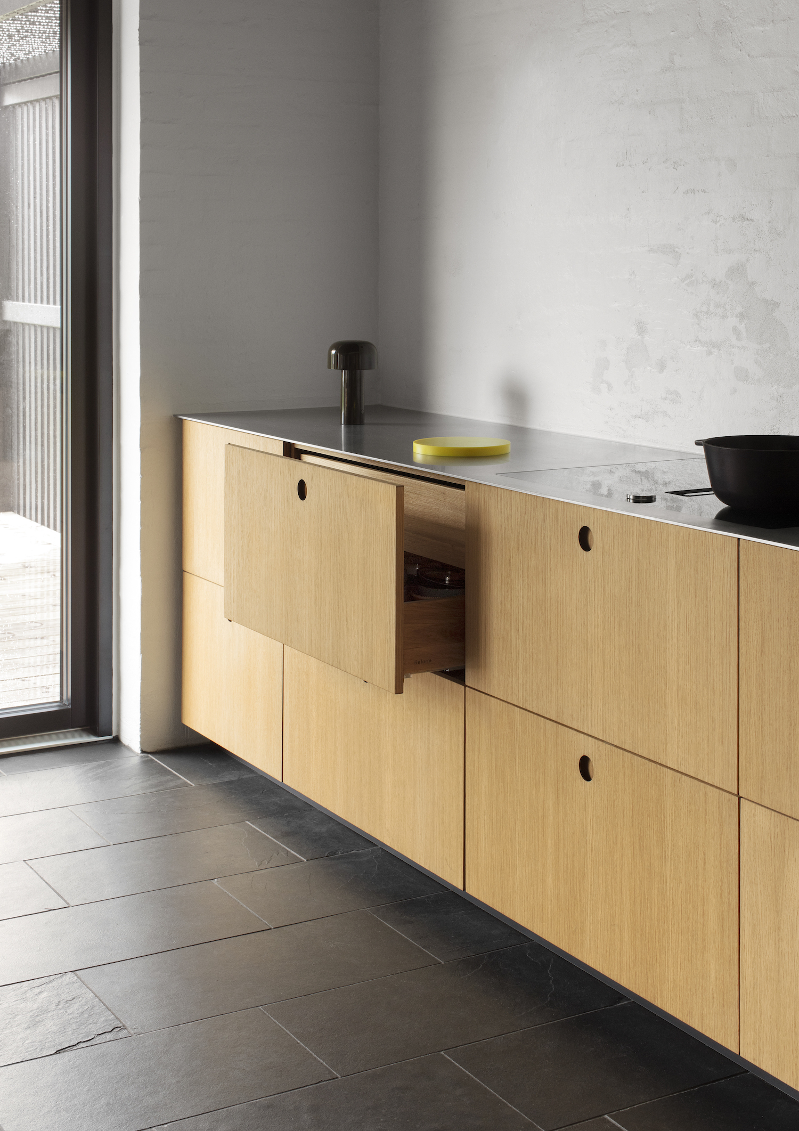Family Kitchen in Holstebro is a minimal interior located in Holstebro, Denmark, using Reform’s BASIS design. Although the owners of this 1979 home in Holstebro, Jutland, knew they planned to renovate it, they chose to live there first. They had previously remodeled without initially residing in the area, so they were aware that theory is not usually practice. The kitchen, which is on level two of a three level property, was one of the crucial components of the restoration for them. The homeowners frequently have dinner parties in addition to having two children, so they must be able to cook every day. Their kitchen has a dining space and is designed in the style of a corner. The triangle formed by the cooktop, sink, and oven provides the best workflow for the area. The lengthy countertop ensures many workstations by providing room between each functional component. They selected the BASIS kitchen in natural oak with stainless steel worktops, Reform cabinets, and drawers in laminate oak.
The use of different materials creates an uncomplicated and pleasant environment. Storage and utility were important to this household. To fit the overall design of the kitchen, the dishwasher door is constructed from two drawer fronts that are joined together. Additionally, there are two ovens and an integrated extractor—perfect for cooking large meals! The family decided to add a pull-out organizer to a high cabinet and extra garbage space in a top drawer located directly beneath the countertop because the ceiling height allows for additional storage. The family took the opportunity to live in the room before remodelling in order to really acquire a sense of what they desire, which adds to the kitchen’s personalization and functionality.










