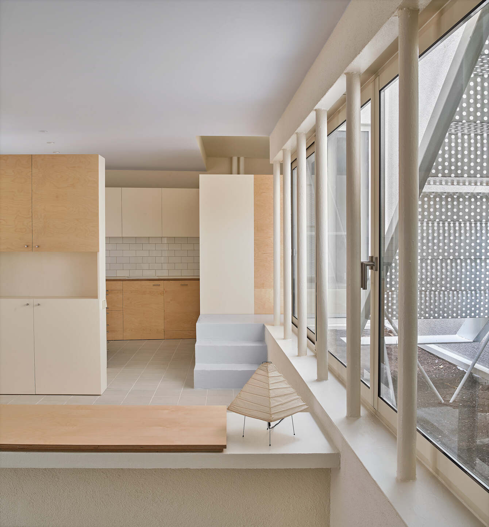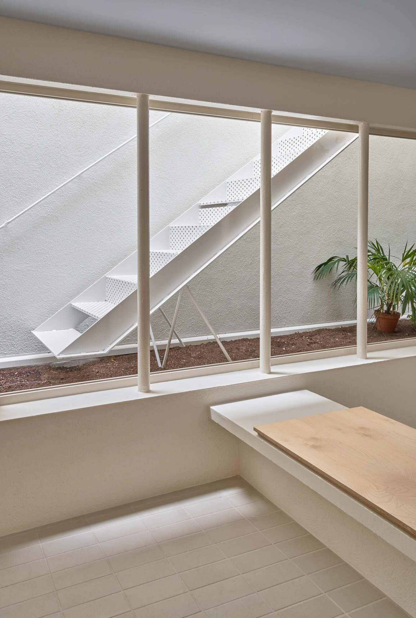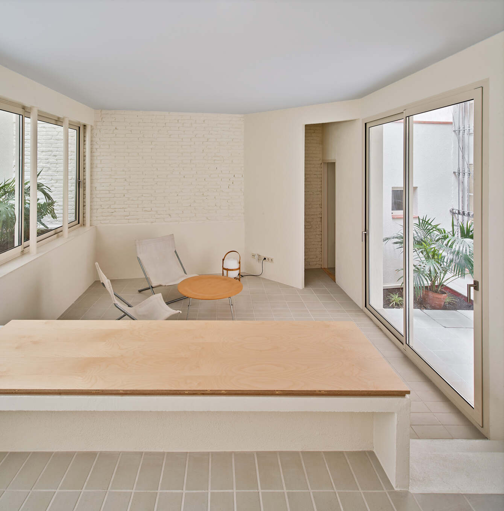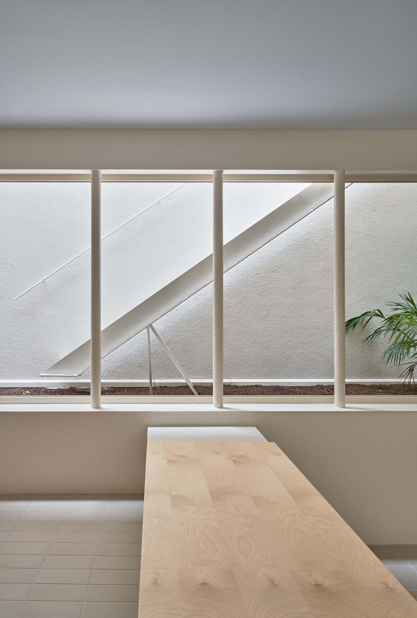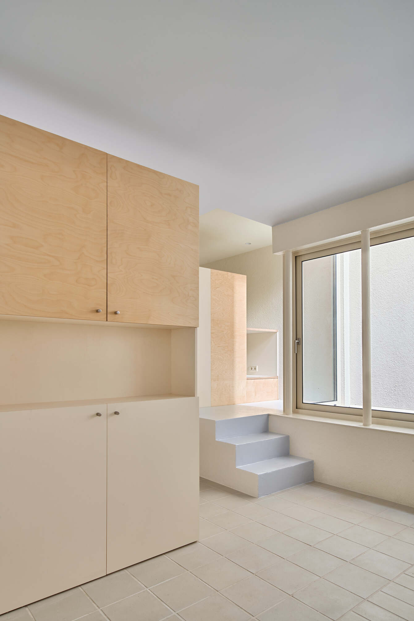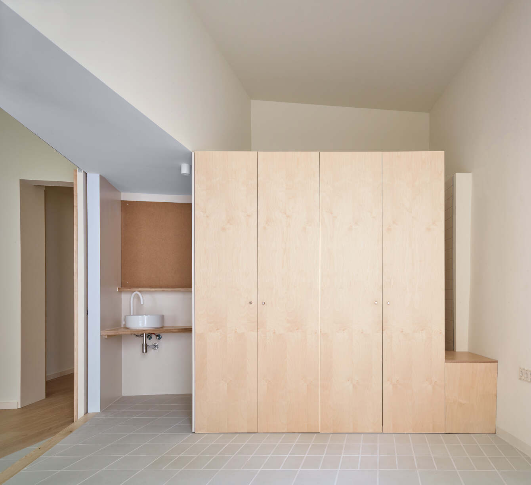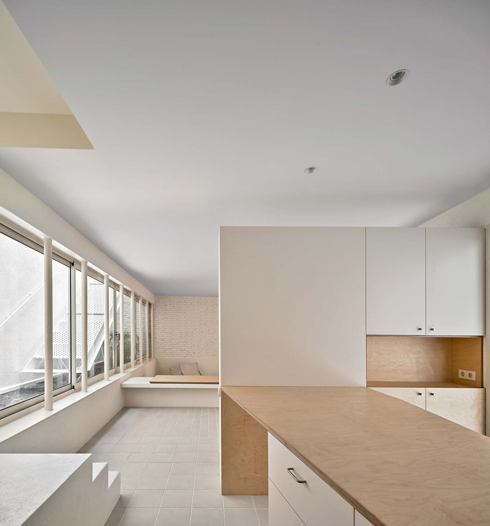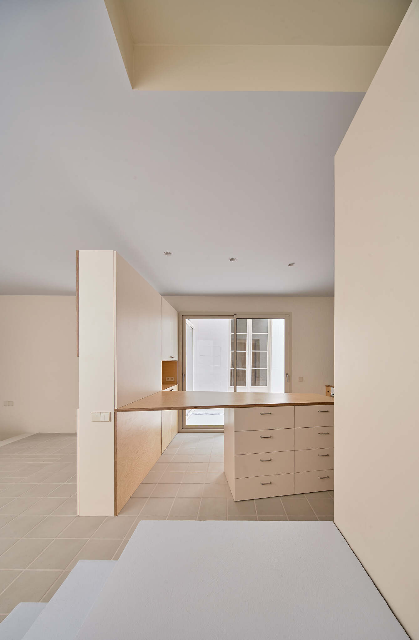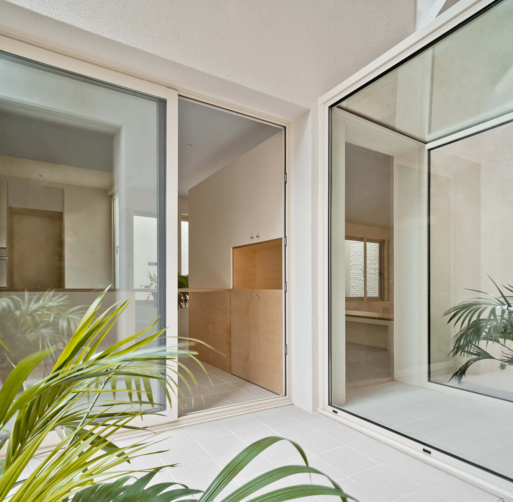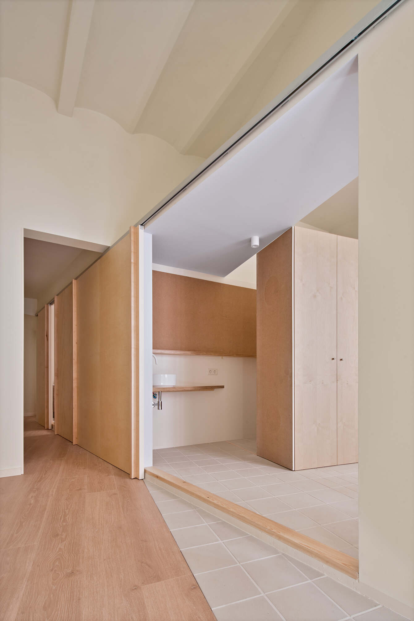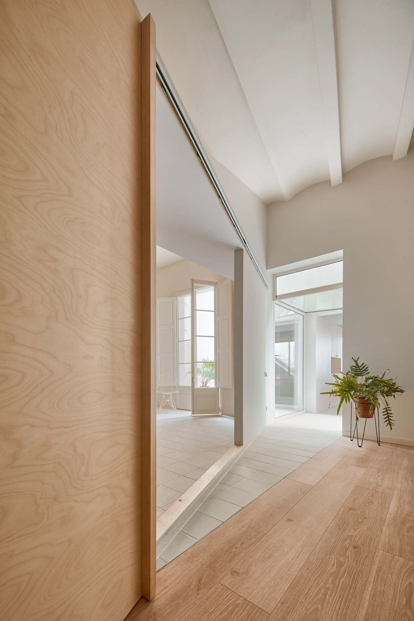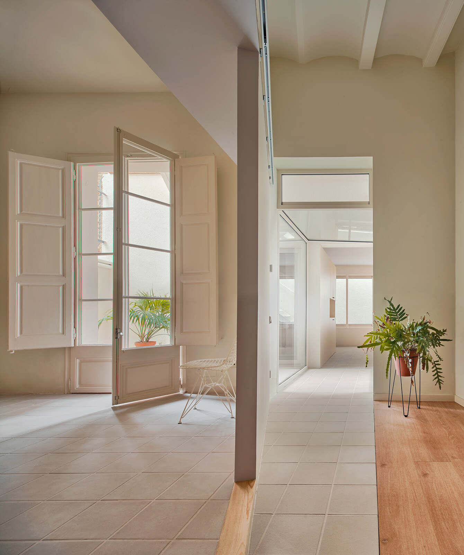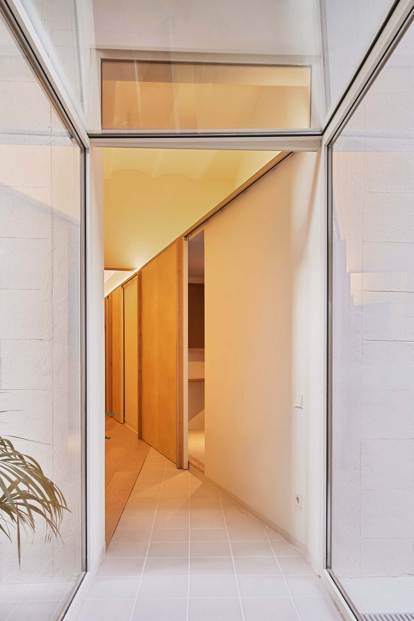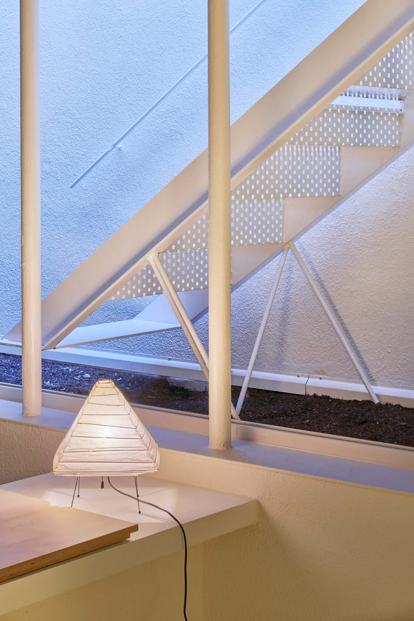Farró is a minimal residence located in Barcelona, Spain, designed by AMOO. The property is located on the ground floor of a building built in the early 1920s, under the eclectic imprint of the master builders of the time. The building has five floors and four doors per landing. The intervention is divided into two houses. The first one is a conventional flat, in the body of the building itself, with a single façade facing the block’s patio, and the second is the doorman’s house, which was consolidated during the same period of construction and is located at the rear limit of the plot. It constitutes an independent volume, and its roof serves as a terrace for itself, and the two flats on the first floor with a façade facing the block’s patio. The elevation difference between the two houses is 63 cm. The distribution is solved by means of a long diagonal wall, sliding doors and furniture elements that define spaces at different heights, in a fluid, generous way and, at some point, with the ease of summer houses.
Photography by José Hevia
