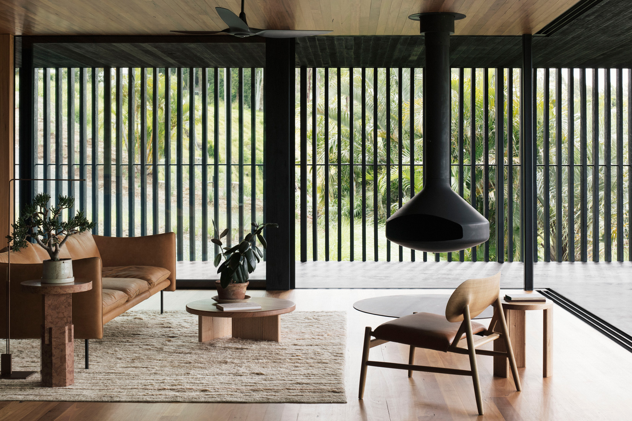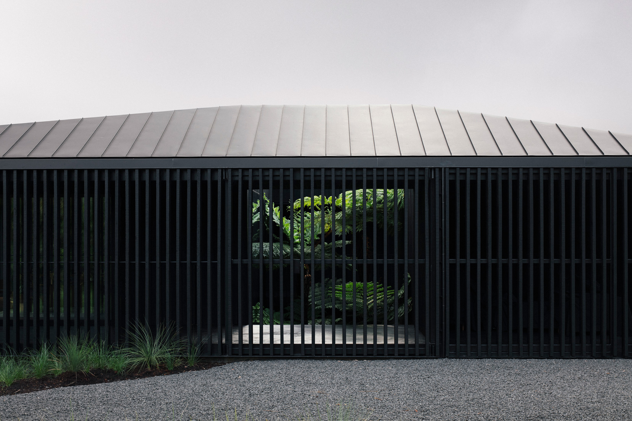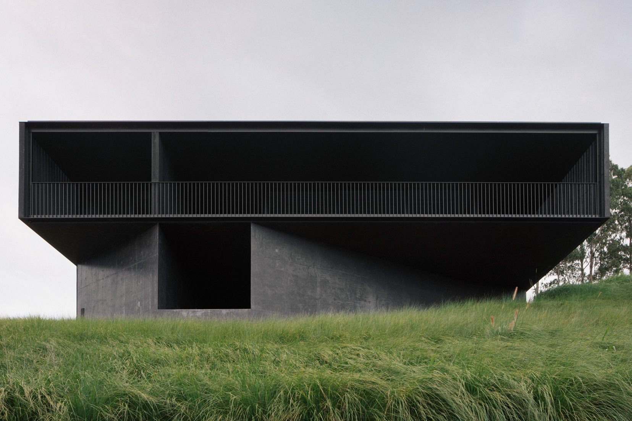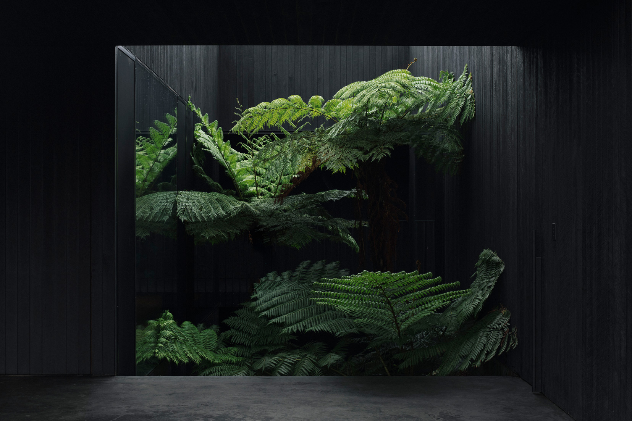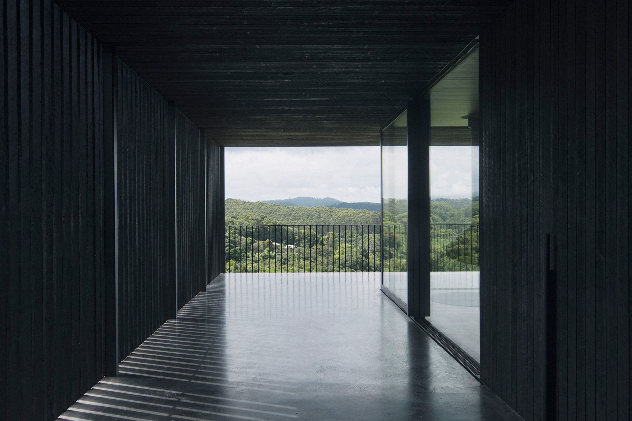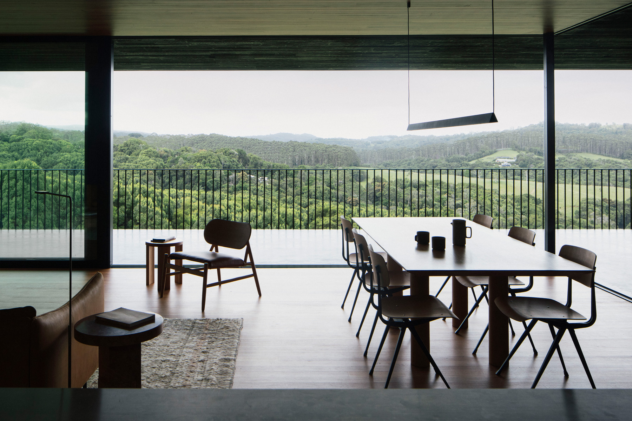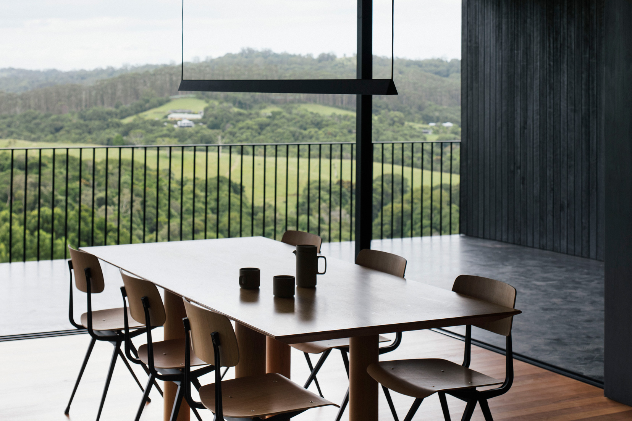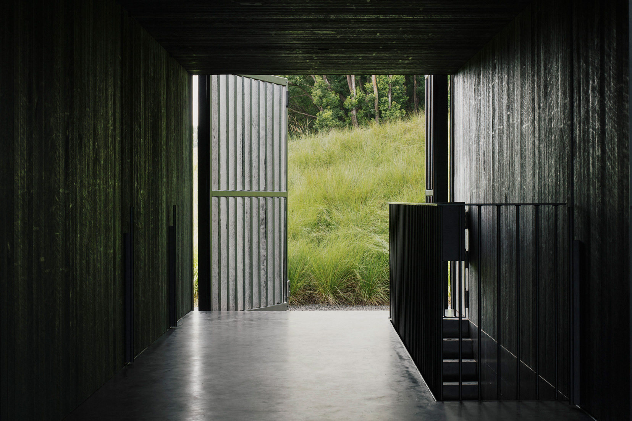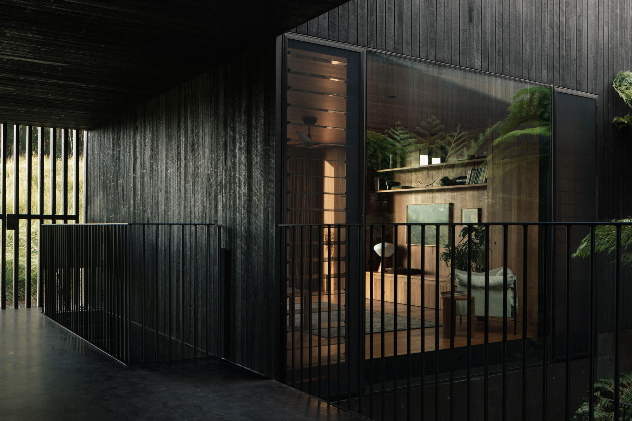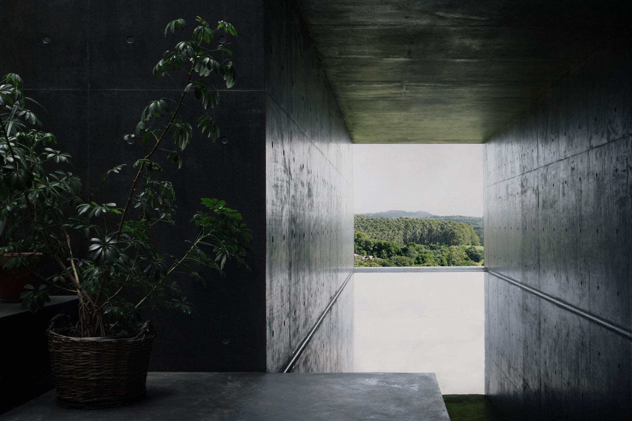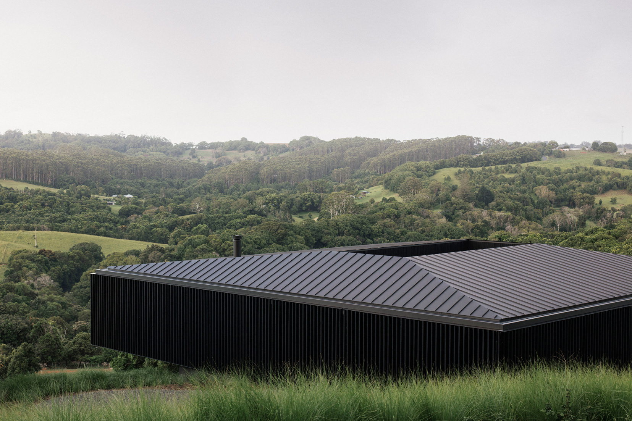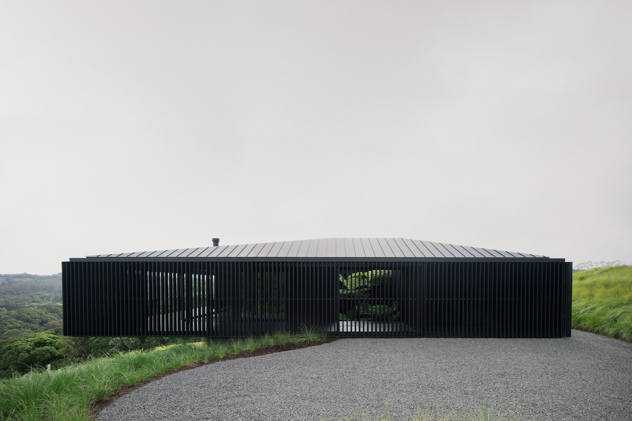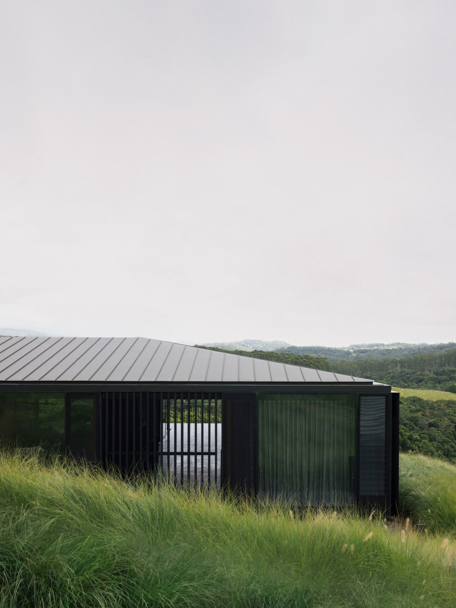Federal House is a minimal residence located in New South Wales, Australia, designed by Edition Office. The living spaces and internal garden of our Federal House are wrapped by an open air hall and lay sheltered from the western by sun behind a screen of deep, rough sawn timber battens. The principle bedroom of the Federal House extends out over a shaped black concrete mass that anchors the home to the falling ground. The aperture below offers a glimpse into the swimming pool, extending under the entire depth of the home. The open air halls of the Federal House wrap the central cloister garden, sited between and connecting the two living spaces of the home. The warm timber lined lounge space frames an intimate relationship with both the inner cloister garden and the rear outer landscape of the site. The sleeping spaces are wrapped in a warm timber shell, transitioning into immersive textured black stone bathrooms, with each framing its own connection to the outside.
Photography by Ben Hosking
