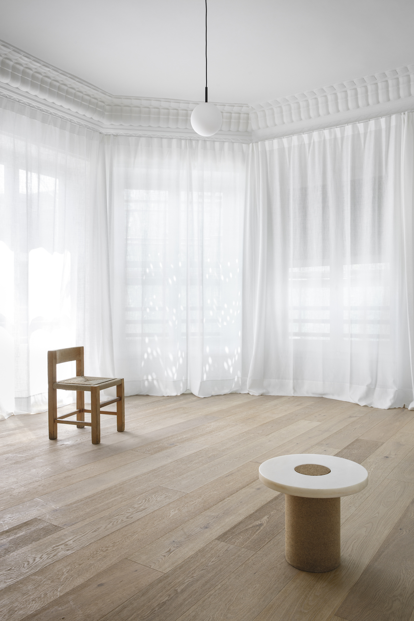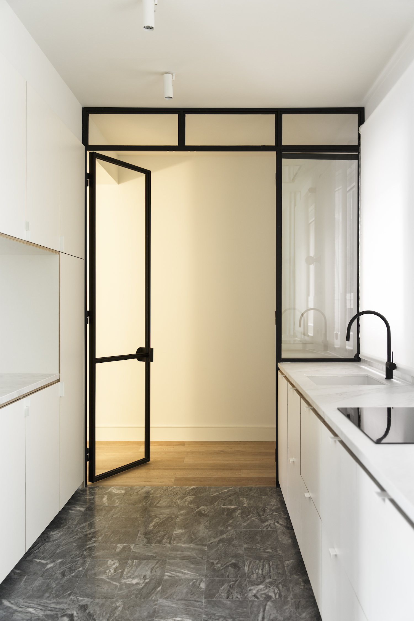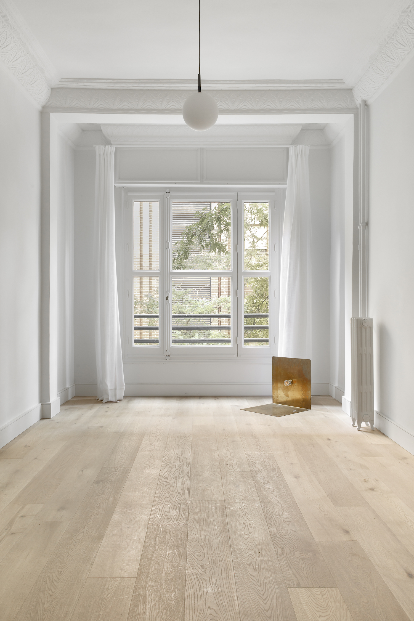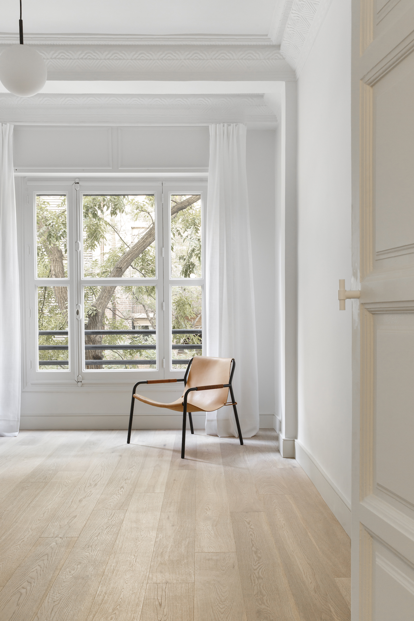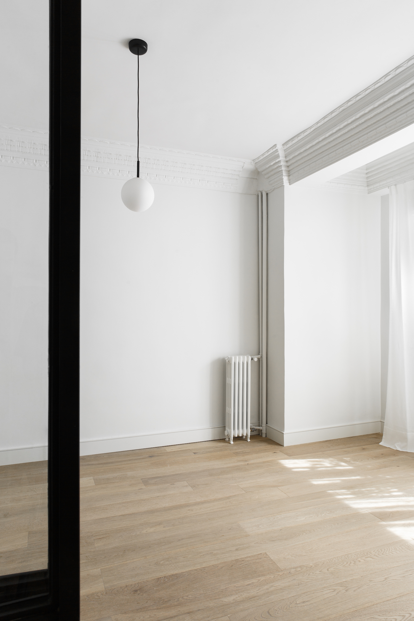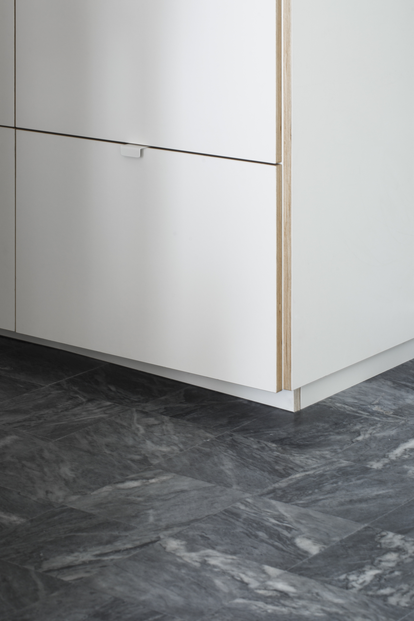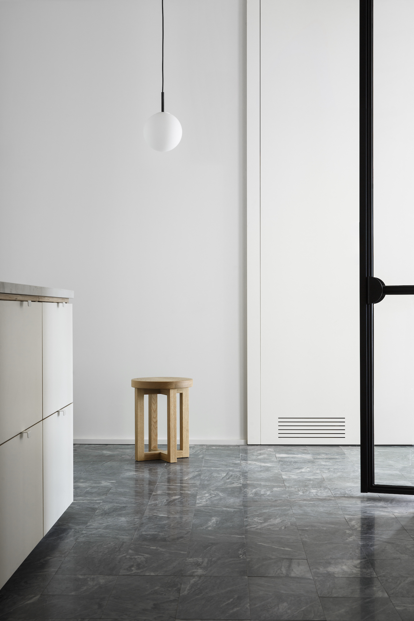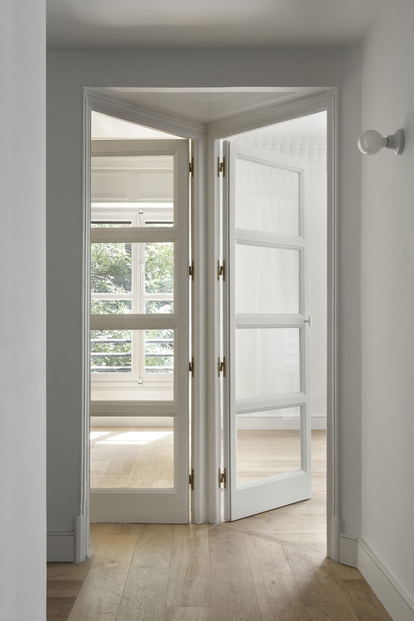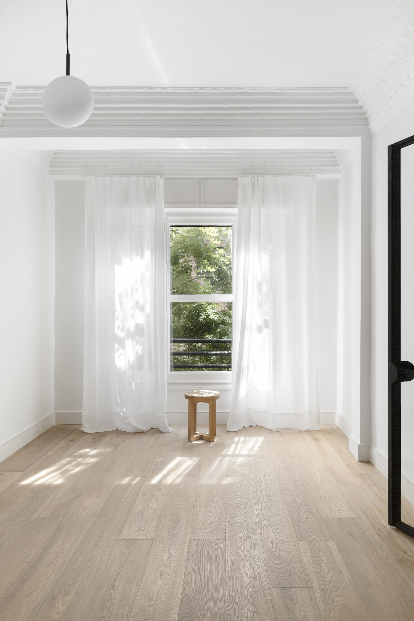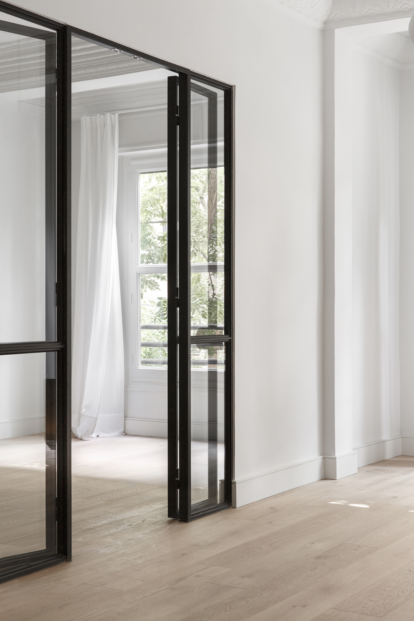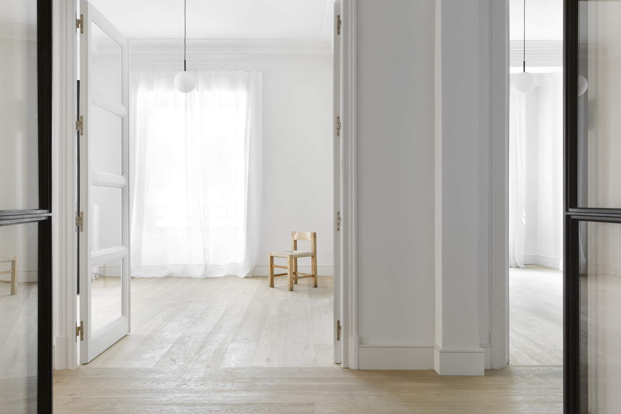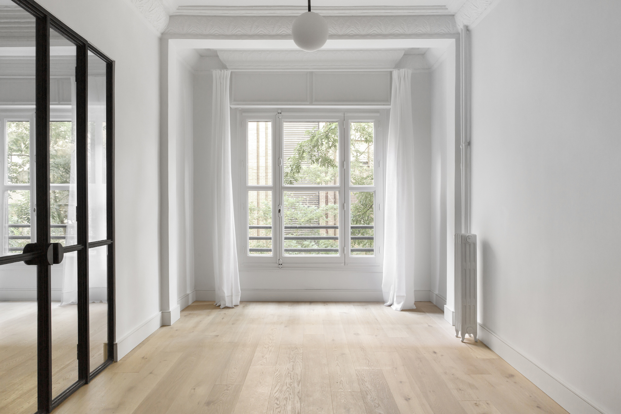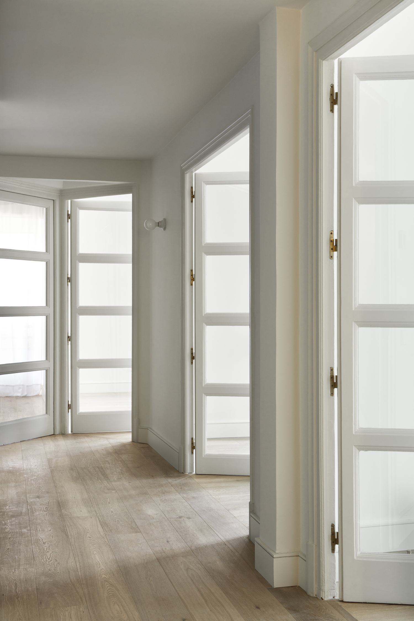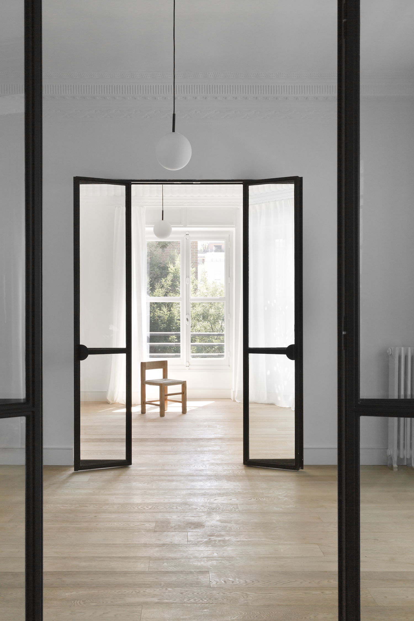Fernández de la Hoz 31 is a minimal interior located in Madrid, Spain, designed by PLANTEA in collaboration with JSLFA. The design of the project is based on a series of ideas based on the conservation, recovery and improvement of the qualities of the existing building, especially those derived from its original Art Deco character. These ideas are synthesized in seven points that define the intervention. The houses are characterized by having rooms with harmonious dimensions and proportions in relation to their exterior spaces. These rooms are preserved and enhanced.
The detail: the original construction is characterized by few but careful
details. To qualify the darkest spaces of the house, those oriented to the interior courtyards, the distribution is released by defining open interior spaces and connected to the outer bay of rooms.The reform is based on the conservation, restoration and reuse of those existing elements of value that can give character to the houses, such as the dimensions and proportions of the rooms, the original moldings, the woodwork or the cast iron radiators. Based on these fundamental elements, the distribution and finishes are adapted based on four fundamental objectives.
Photography by Pablo Gómez Ogando
