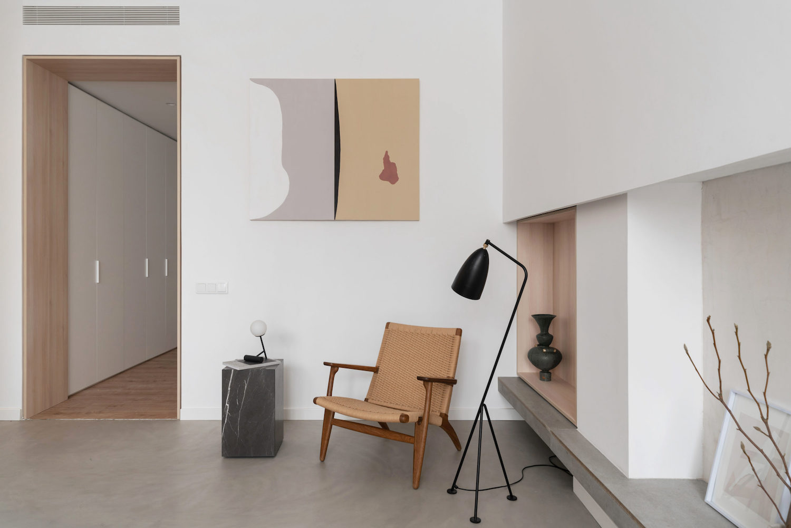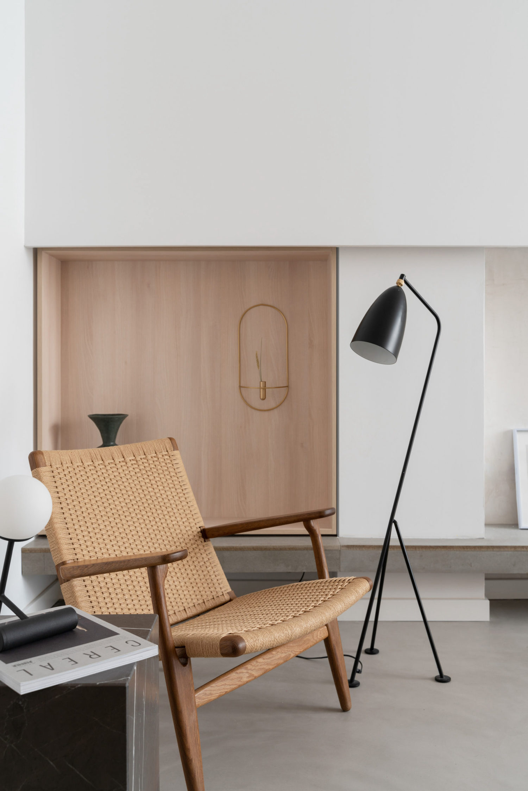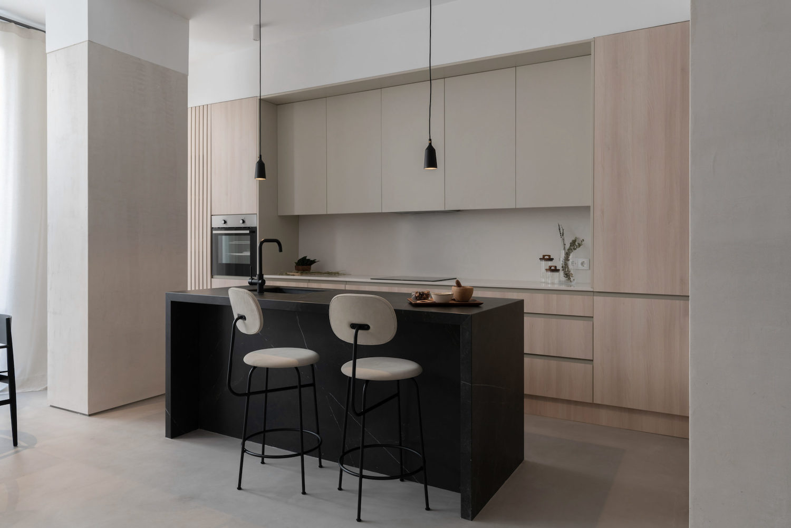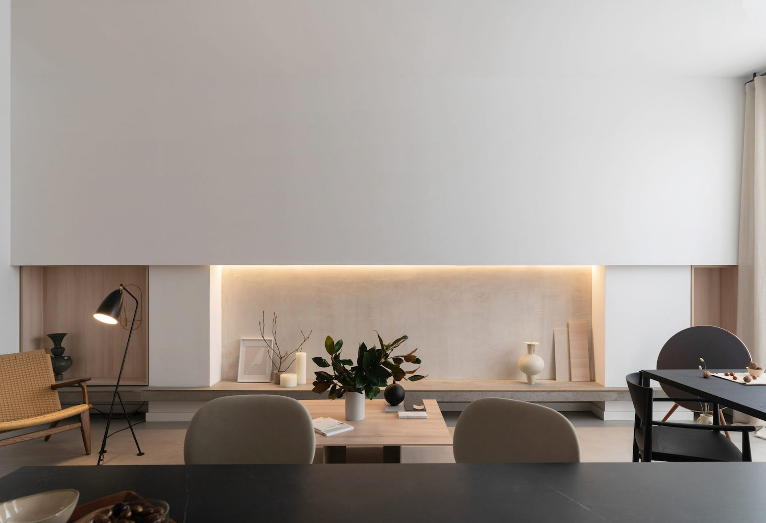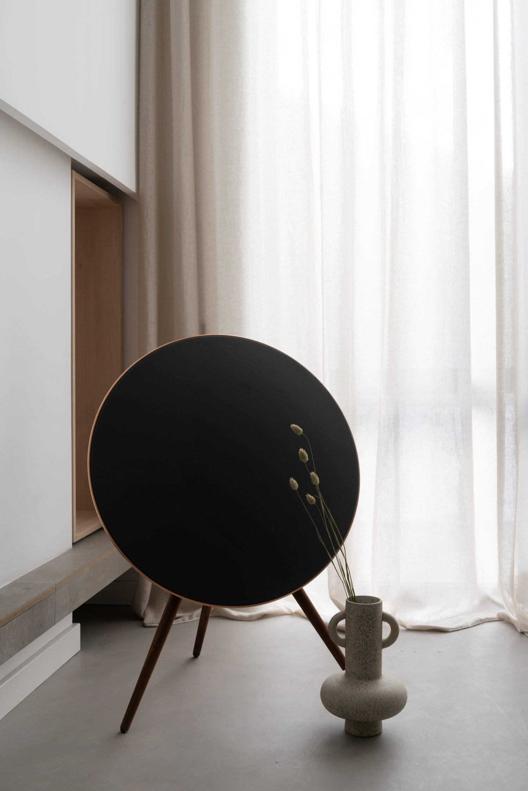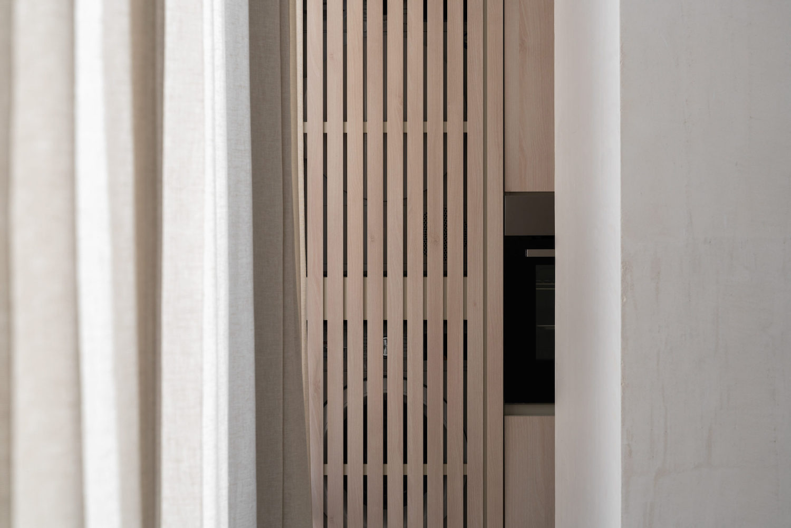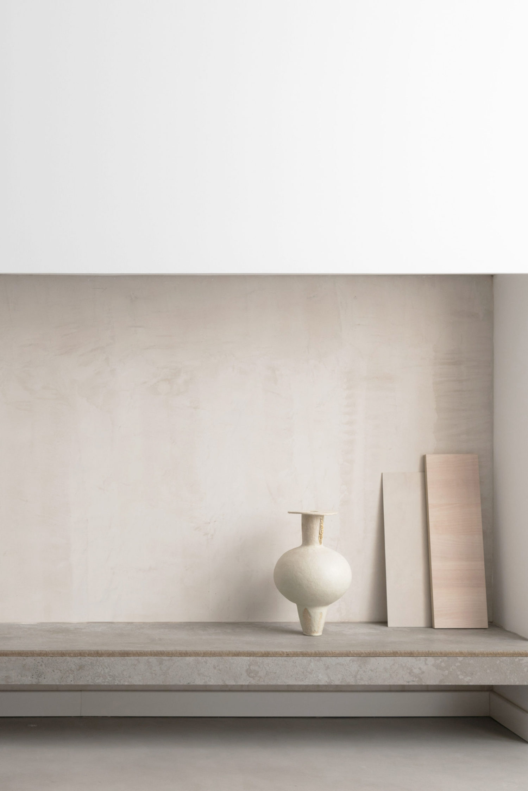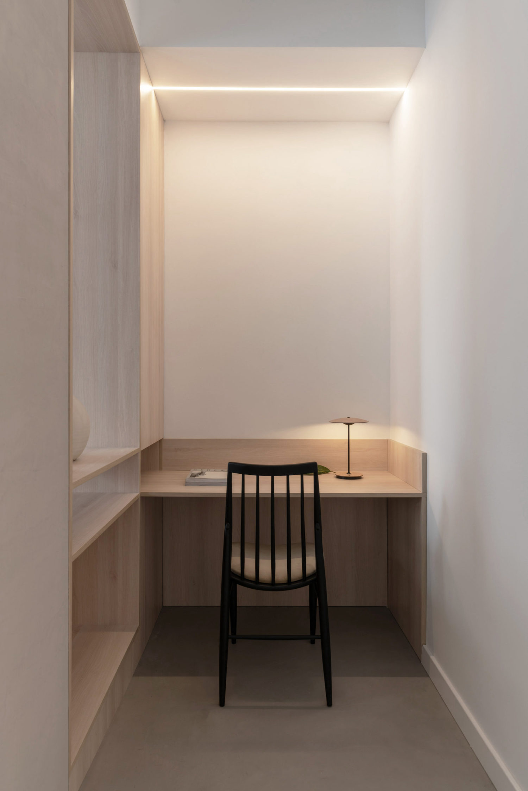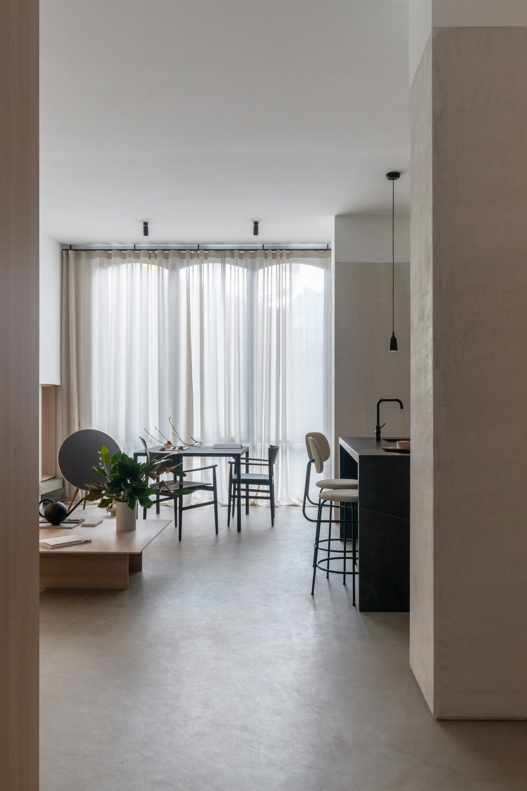Fig Tree House is a minimal home located in Valencia, Spain, designed by Estudio En Hebra. Fig Tree House is a small apartment in the center of the city of Valencia, which turns its spaces into a patio that bathes them in indirect light. Its interior is worked with natural textures, where you can see the hand of man and imperfect shapes, in a limited and controlled way. Estudio En Hebra has wanted to collaborate to create environments with different aspects of local design, artists and sculptors from Valencia, to create a synergy like an art gallery that emphasizes the open and clean spaces of the house.
The details are simple, the lighting is adjusted, practically non-existent on the ceiling, the whole house is indirectly illuminated with light planes to avoid glare and achieve maximum comfort. This Central-European style home creates a warm and intimate atmosphere in the private area of the house (night area), and opens completely to an open space with industrial touches in the daytime areas. The interior carpentry, in oak wood, has been designed to take advantage of each space.
Its marked lines run through the interior from beginning to end, so that in view of the person who inhabits it, there is a feeling of fluidity and continuity. The large hole in the facade towards the patio and its exterior carpentry were designed inspired by and referring to the architecture of Soho, in NY, due to the relationship that exists between that neighborhood and the client.
Photography by Adrian Mora Maroto
