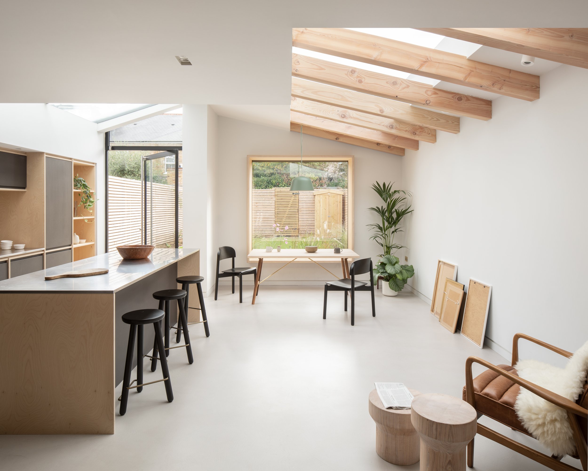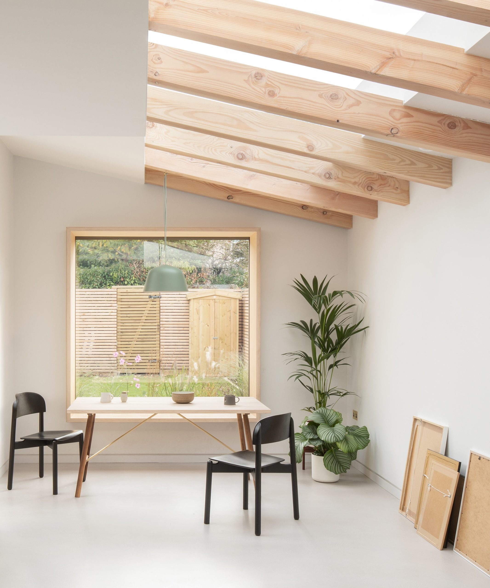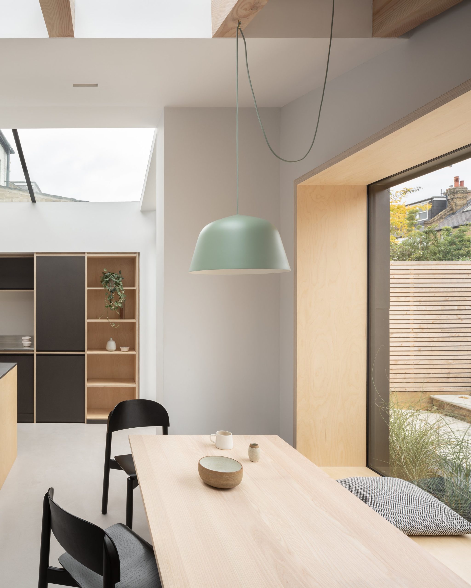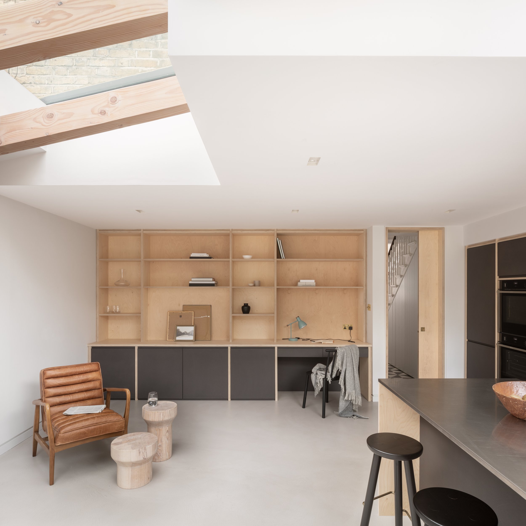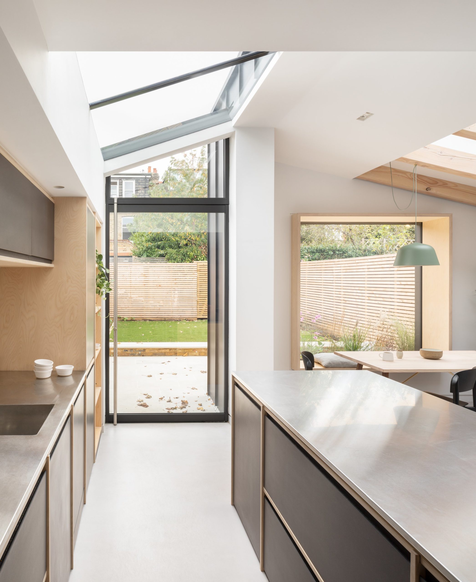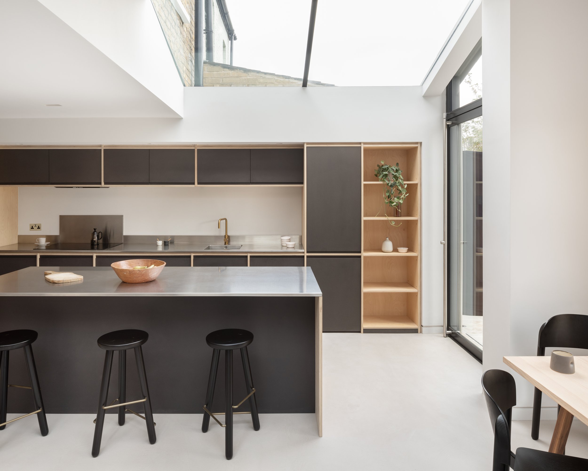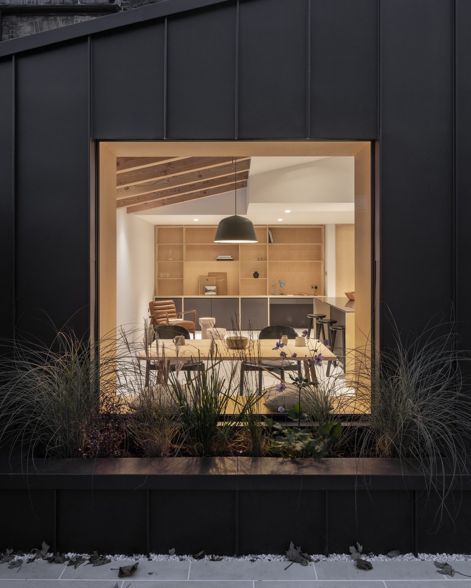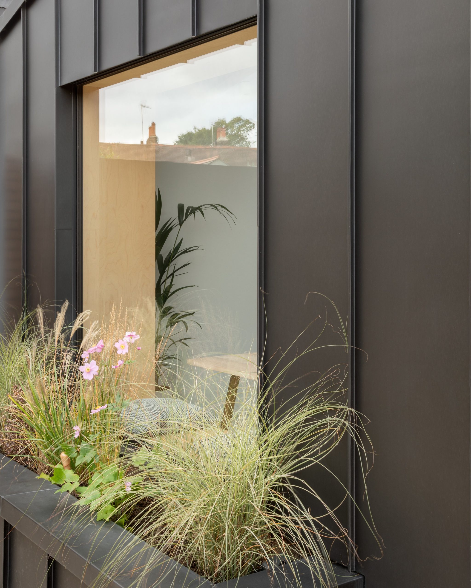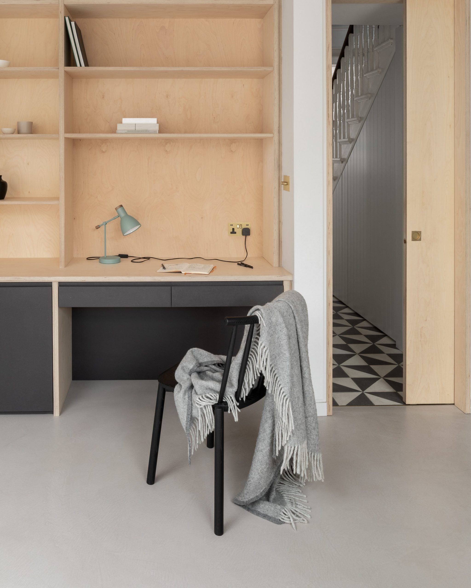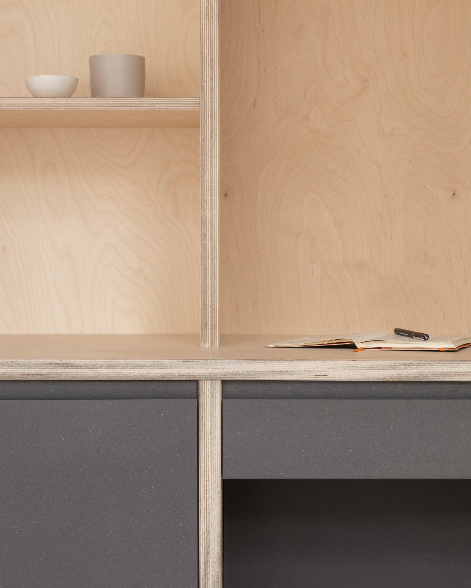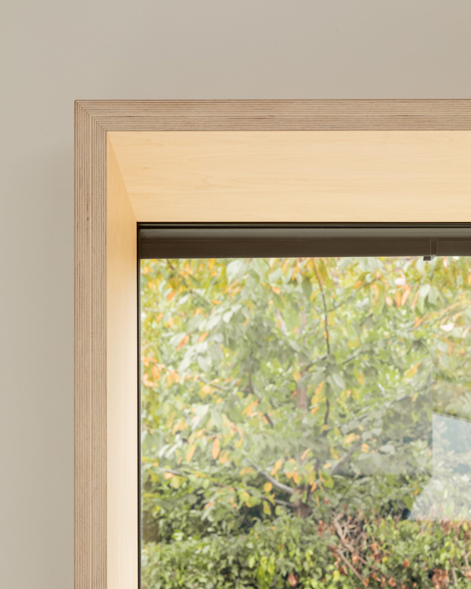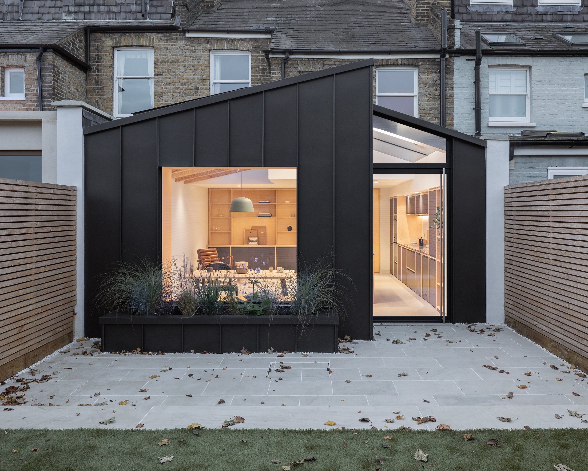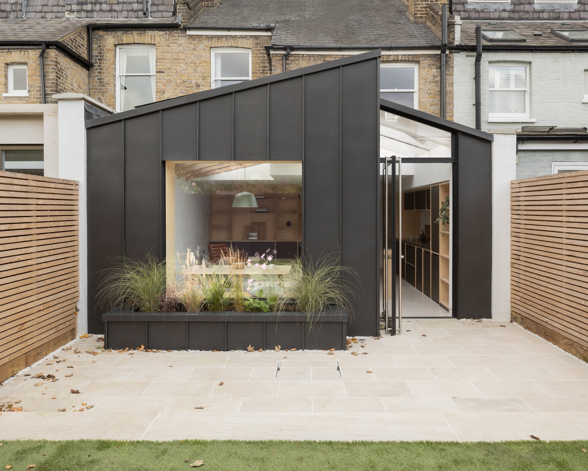Filmmaker’s is a minimal extension located in London, United Kingdom, designed by Will Gamble Architects. The project includes a contemporary ground floor rear extension and the reconfiguration of the existing house. The extension consists of two asymmetric interlocking volumes clad in black zinc to create a sculptural form that juxtaposes the existing architecture of the early Edwardian house. Set into one of the volumes is a picture window that also acts as a window seat internally. In front of the picture window is planter dressed in wild grasses. The other volume contains a large pivot door that provides direct access onto the rear garden. Internally a controlled monochromatic pallet of honest materials has been used. Douglas Fir beams, finished in a white oil, celebrates the structure of the extension, these structural elements run across a large frameless rooflight animating the space below in light and shadow.
The joinery, also designed by the practice, is finished in black dyed MDF framed in birch plywood. The engineered edge of the birch ply has been left exposed to celebrate the structural composition of the material. The black MDF establishes a relationship with the interior and exterior of the building, referencing the metal cladding. Built into the joinery is a homework space for the owner’s young children. The birch plywood also frames the picture window and creates a window seat that helps define the dining area. It sits proud of the internal wall finish to emphasise its prominence within the space. A microcement floor provides a homogeneous floor finish that allows the surrounding interior architecture to be appreciated. The use of microcement has been continued into the ground floor bathroom where it has been used to finish a bespoke vanity unit designed by the practice.
Photography by Stale Eriksen
View more works by Will Gamble Architects
