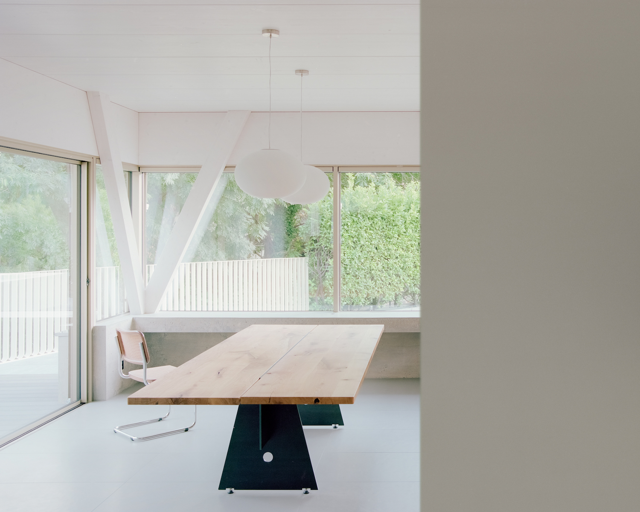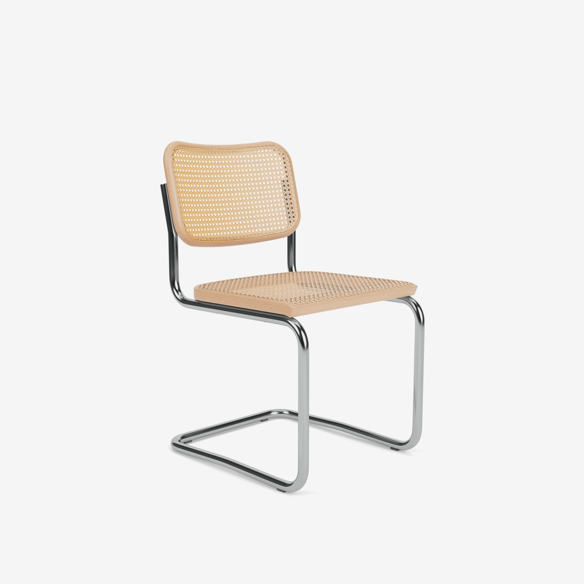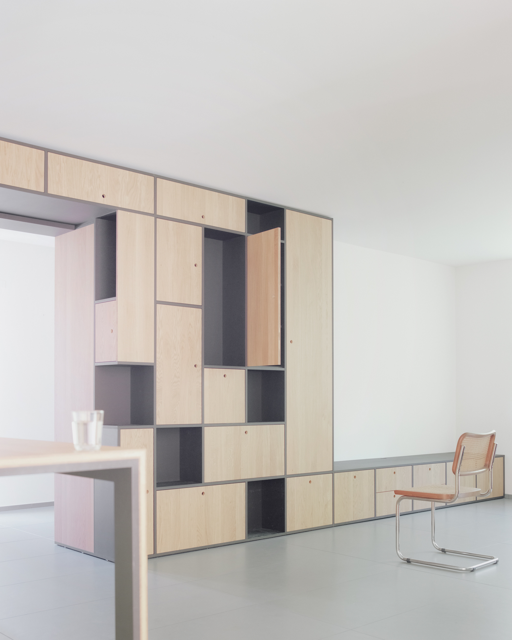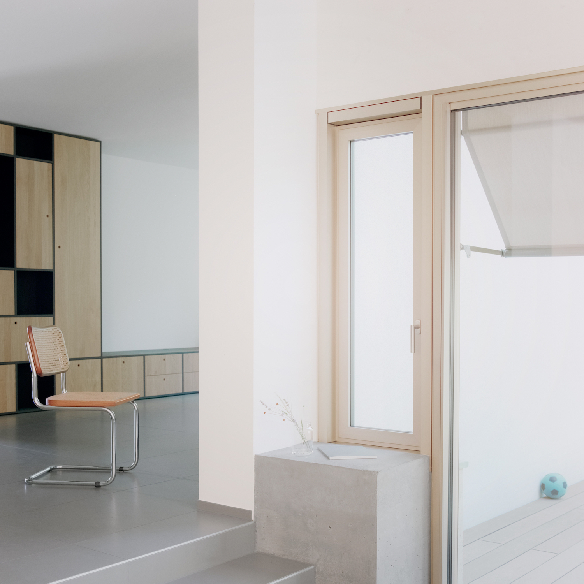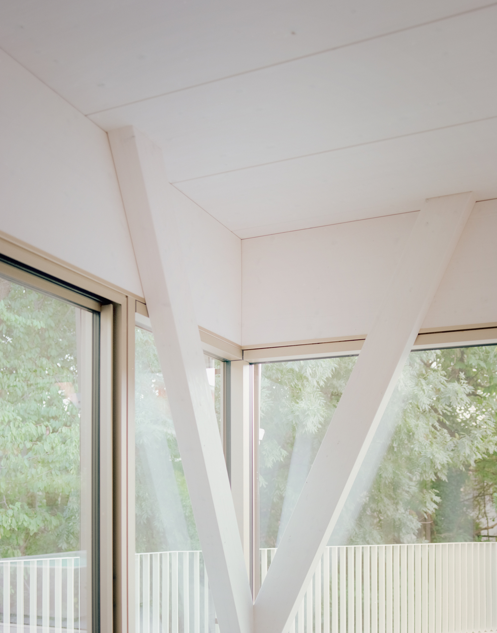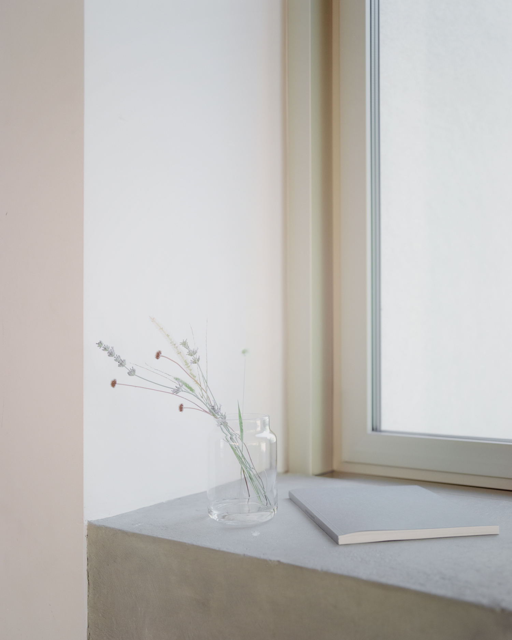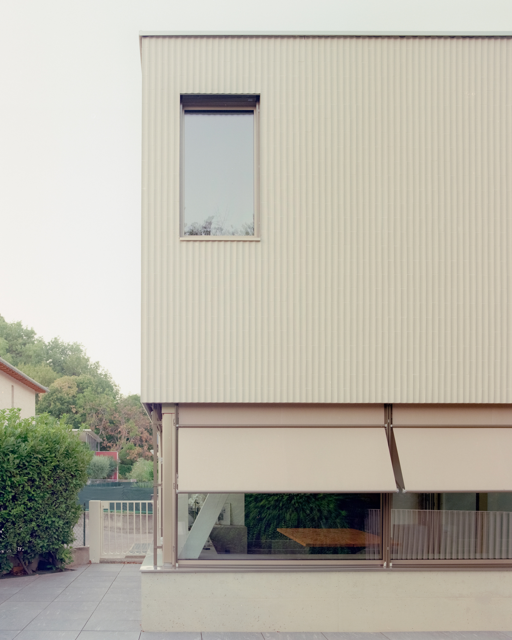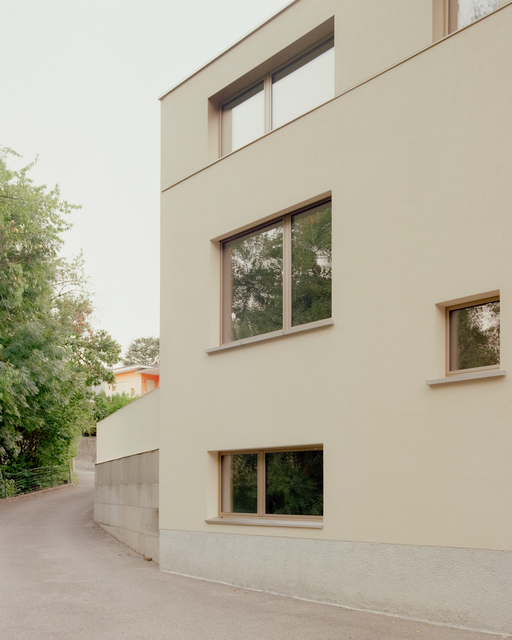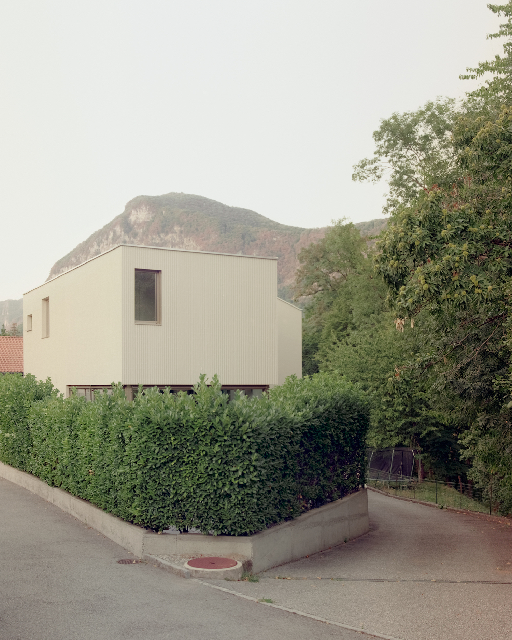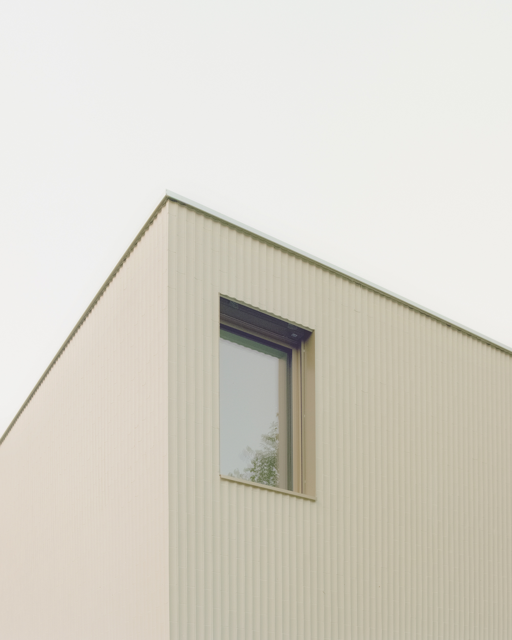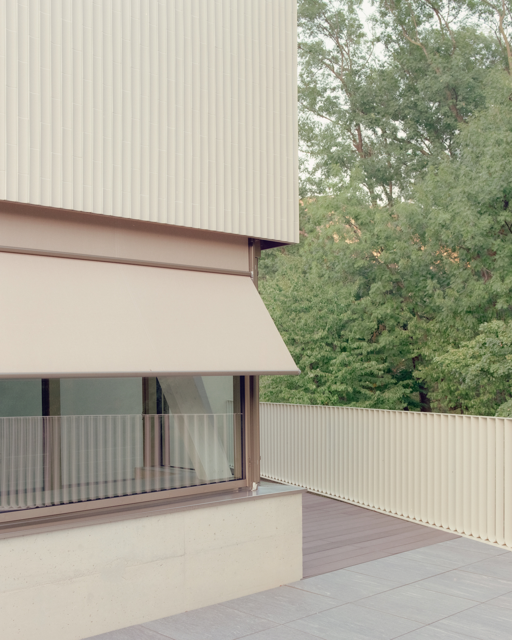Fjonda is a minimalist single-family home located in Rancate, Switzerland, designed by Stocker Lee Architetti. This architectural project enhances the original structure with a well-conceived addition, striking a balance between indoor and outdoor living while embracing the natural surroundings. The ground floor introduces a dining area characterized by expansive windows, a feat made possible through an innovative structural approach. Above, two additional bedrooms have been integrated, augmenting the home’s private quarters.
These enhancements orbit a meticulously designed exterior space, which includes a paved courtyard enclosed by metal railings and a lush hedge, offering a tranquil outdoor retreat directly accessible from the dining room. A pre-existing staircase forms the core of the home, linking the basement—home to a technical room and studio—with the communal living and dining spaces on the ground floor and the private sleeping quarters above. The layout includes an anteroom that serves as a transitional space, leading to a studio and the newly added bedrooms. The architectural narrative of this extension is articulated through its materials and construction techniques.
A reinforced concrete foundation supports a lightweight wooden frame, distinguishing the new addition from the original structure. This contrast is further emphasized by the use of ventilated tile facades for the new volume, set against the plastered surfaces of the original building, and large windows that sit atop the concrete base. Internally, the material dialogue continues. Grey tiled flooring is juxtaposed with the raw concrete of the new addition and the pristine white plaster of the existing structure. An oak wood and black paneled bookcase, serving both a functional and sculptural purpose, connects the spaces, infusing the home with a sense of warmth and domesticity.
