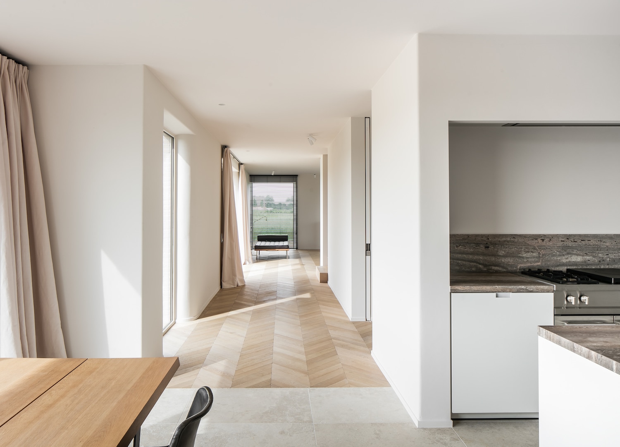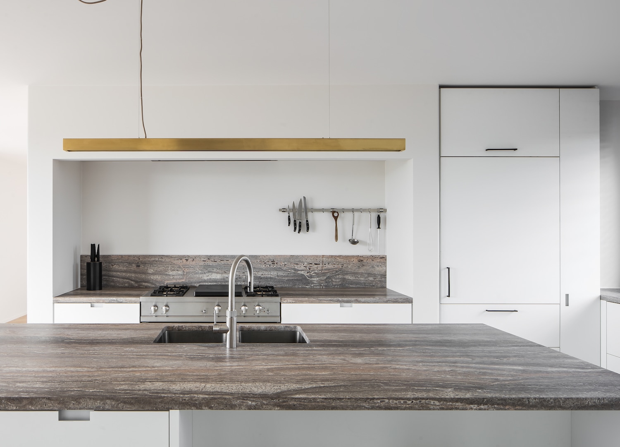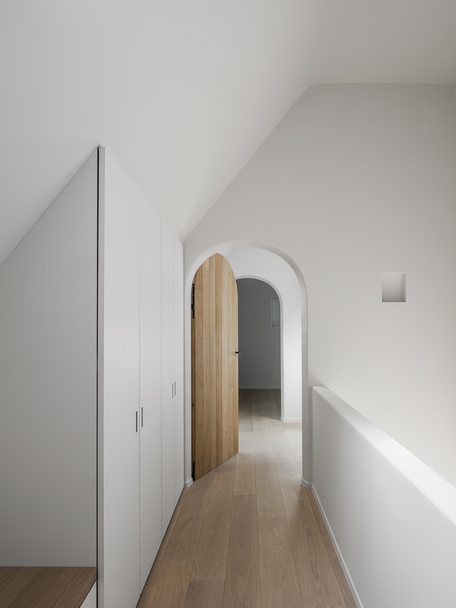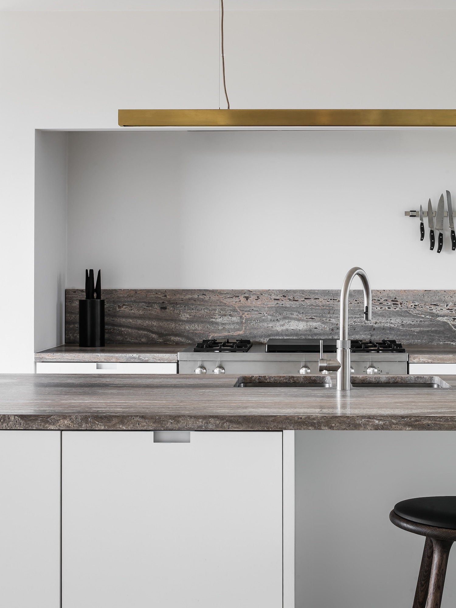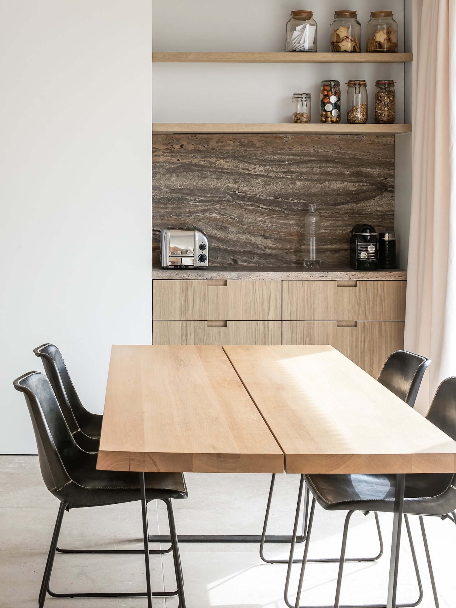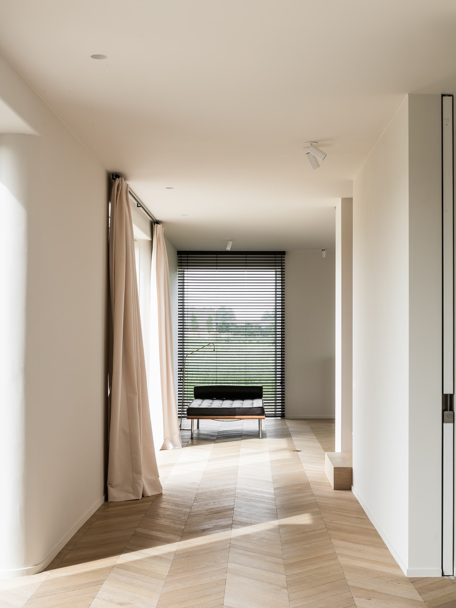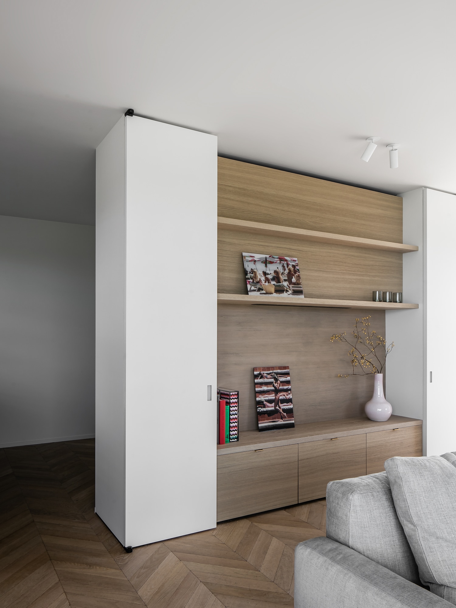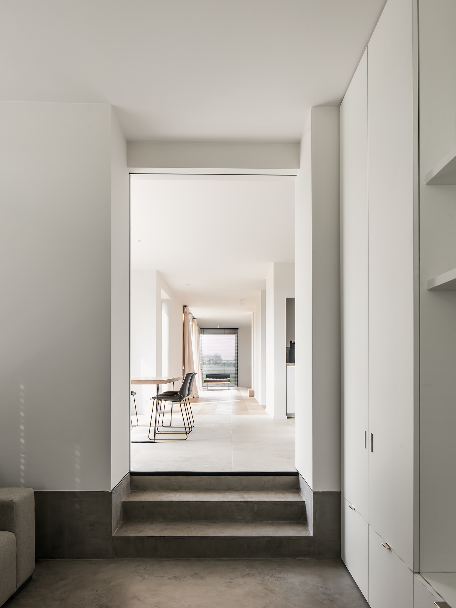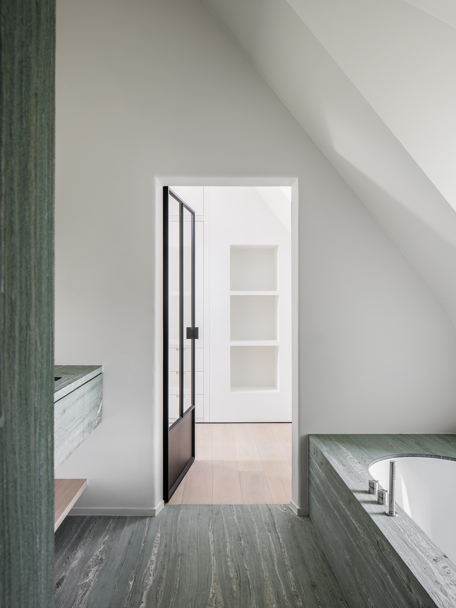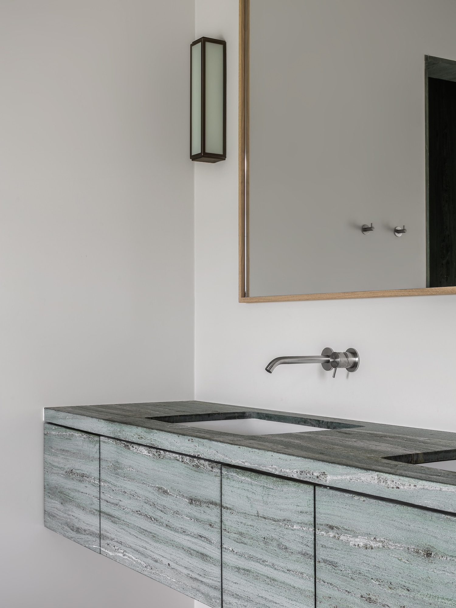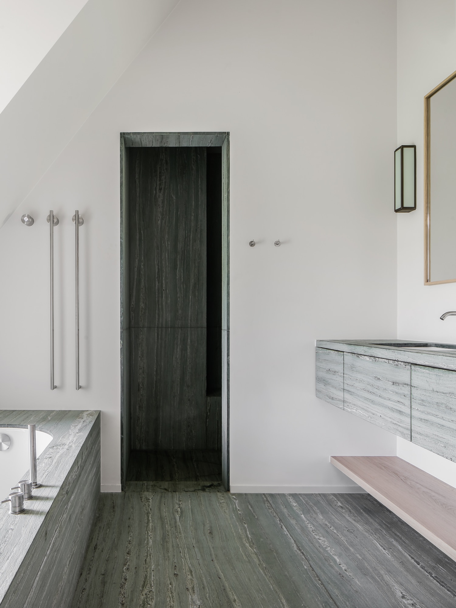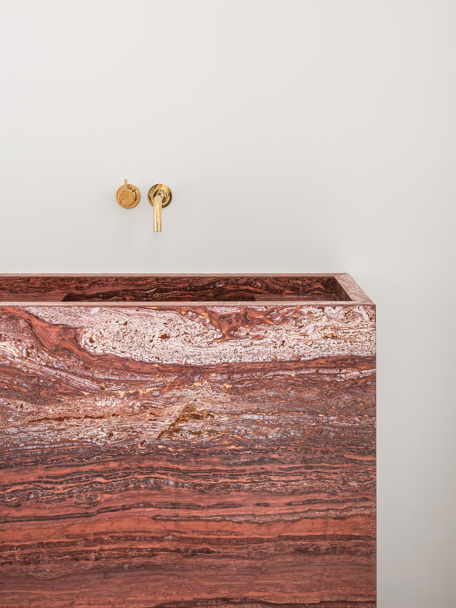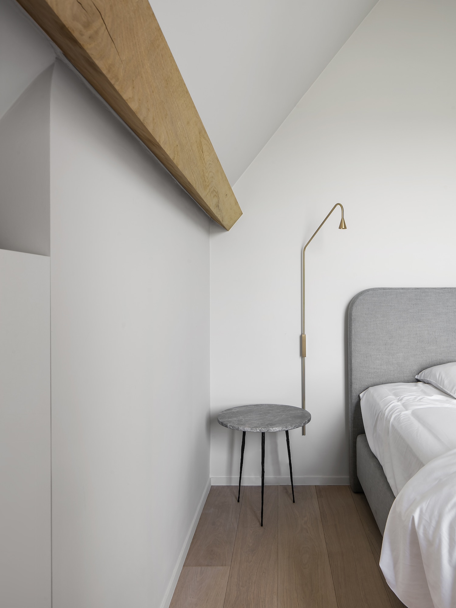Flanders Farmhouse is a minimalist residence designed by Belgium-based architects Atelier 10.8. The space blends modern aesthetics with the building’s original structure while the entire interior floor plan was reworked. The architects wanted to maximize space by combining the dining area with the kitchen. The joinery within the kitchen match the walls in order for the cabinetry to seamlessly integrate with the rest of the space. Herringbone floors were used along with natural stone as a way to differentiate the various programs within.
Photography by Cafeïne
