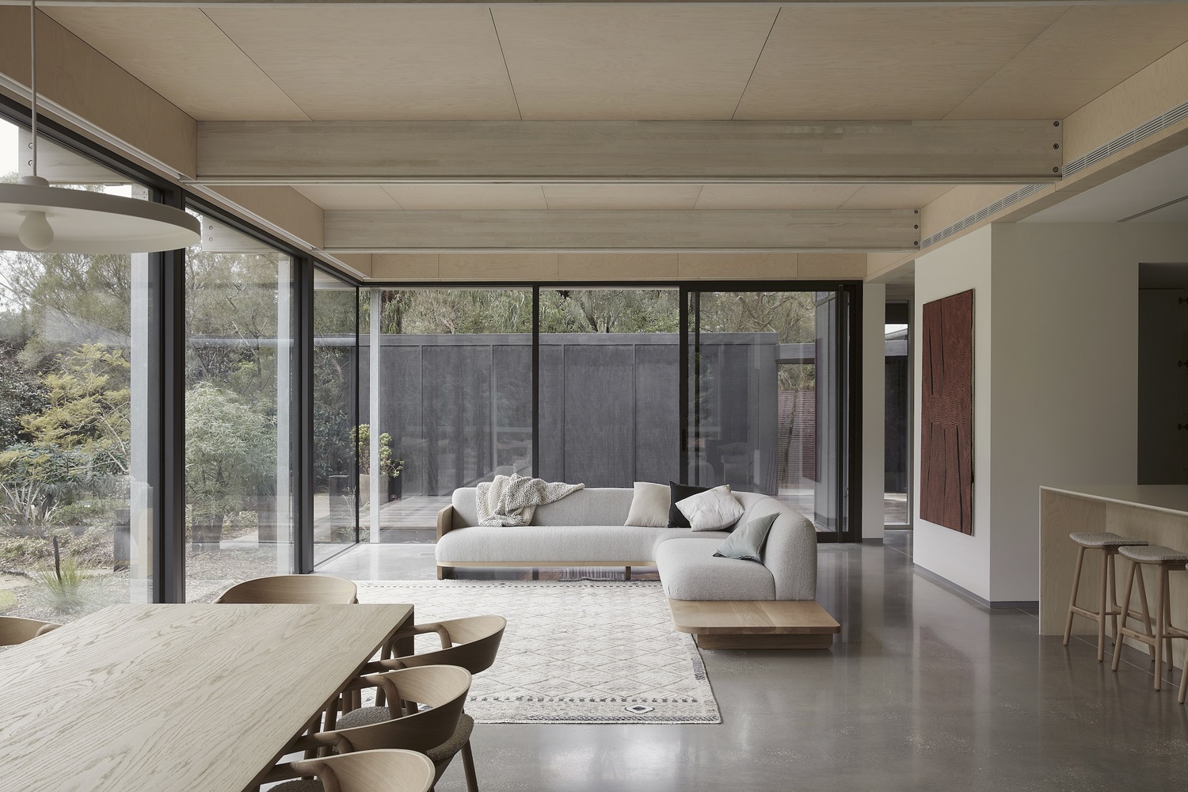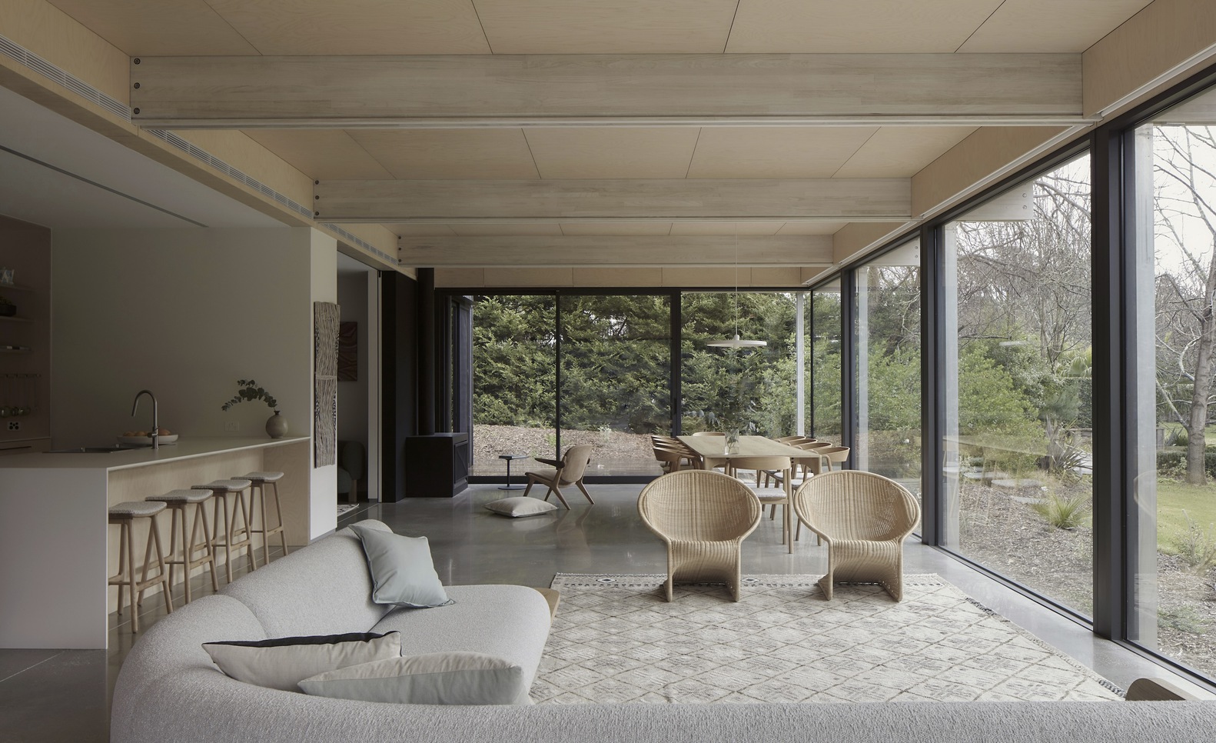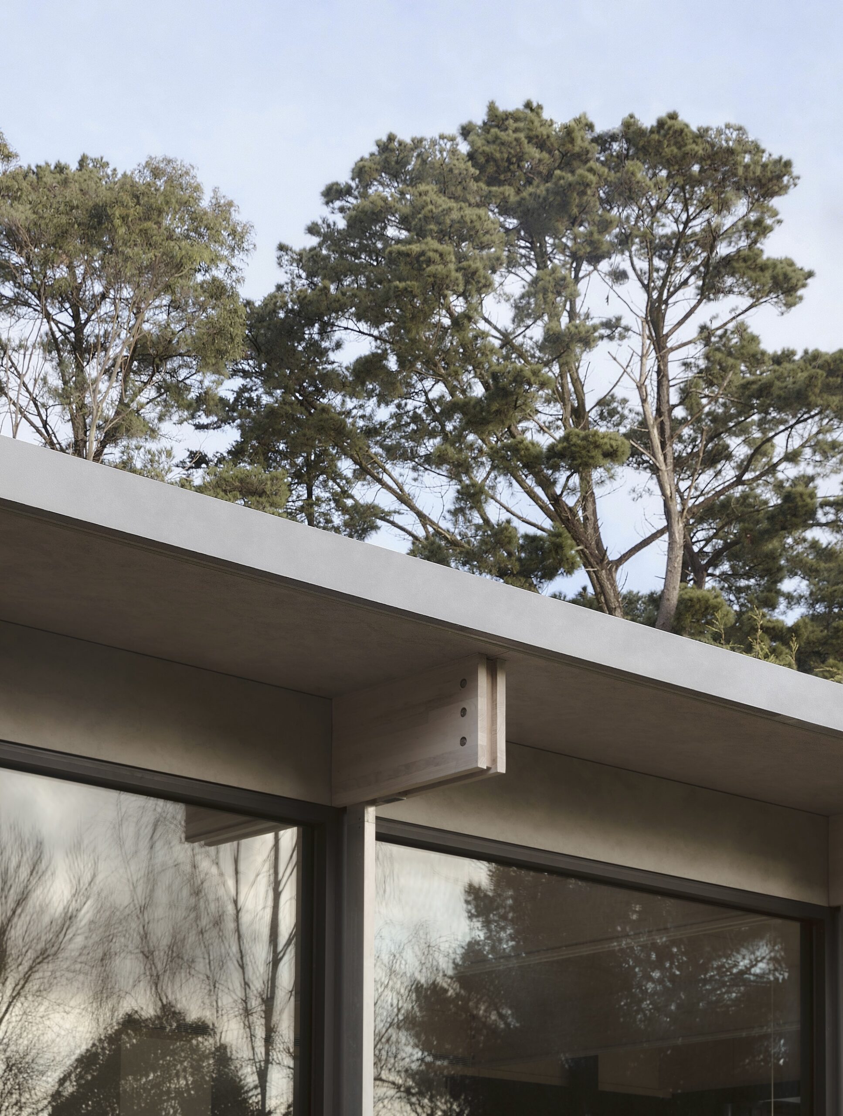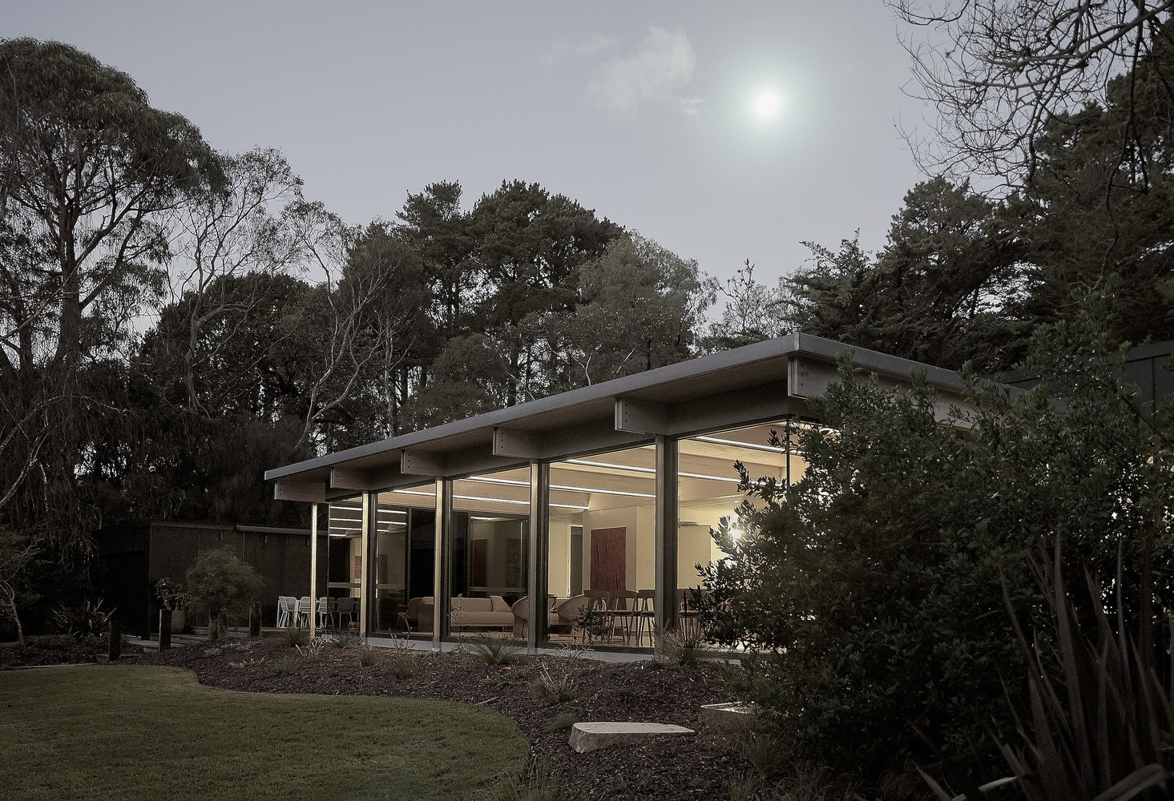Flinders Home is a minimal residence located in Flinders, Australia, designed by Foomann Architects. Originally a Glenvill Home from the late 1980s, the residence underwent its first transformation in 2002. Now, the homeowners, one of whom is a retired architect, have once again joined forces with builders Fido Project to reimagine the space as an inviting holiday retreat for friends and family. Flinders Home’s latest renovation draws inspiration from the area’s post-war architectural landscape, seamlessly blending simplicity and refinement in every detail. The existing ply-clad garage and the east section of the house received a subtle facelift, while the entire exterior is unified by a black, exterior-grade plywood treatment. The renovation’s centerpiece is a sleek, pavilion-style family room that exudes a distinctly Modernist silhouette.
Designed on a similar footprint to the building’s former structure, the new space accommodates two bedrooms, a kitchen, and living areas while preserving the existing deck and mature garden. Upon entering Flinders Home, one is immediately struck by the sense of tranquility emanating from its light-filled, open spaces. Timber beams run the length of the living area’s ceiling, extending outdoors beneath the eaves. Structural glulam members feature recesses for concealed lighting and integrate openings for downpipes, all while showcasing an impeccable fit and finish. Throughout the home, blackened and clear finish ply details create a sense of consistency, reflecting the designers’ commitment to quality and restraint in their material selection.
Photography by Willem-Dirk du Toit









