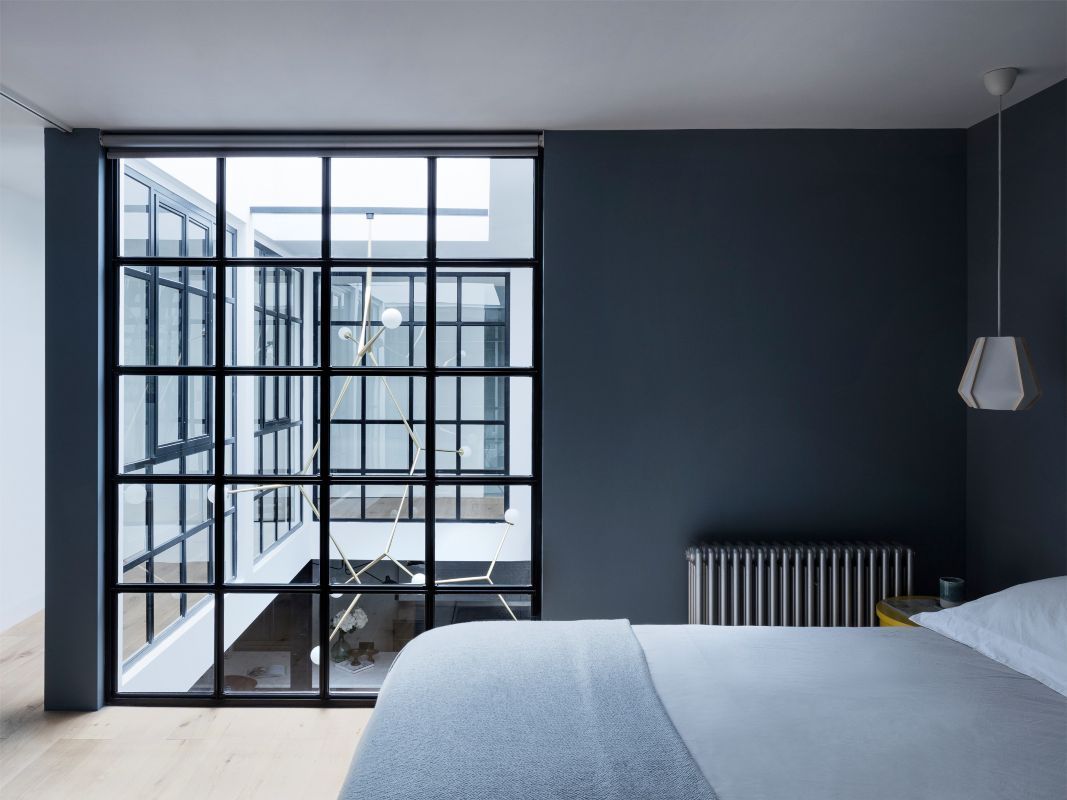Florida Street is a minimal warehouse interior located in London, England, designed by Paper House Project. According to the architects, before being converted into a large open plan live/work unit nearly ten years ago, this former garment factory in Bethnal Green had been used as commercial offices. The challenge; how to retain the feeling of an open plan arrangement whilst creating defined areas and adding a second bedroom. By opening up the enclosed stairwell and incorporating the vertical circulation into the central atrium we were able to add space, light, and volume to the main living areas. Glazing is used throughout to bring natural light deeper into the floor plan with obscured glass panels forming room dividers to create bathrooms and bedrooms. The glazed atrium visually connects both floors whilst separating public and private spaces.
Florida Street
by Paper House Project

Author
Leo Lei
Category
Interiors
Date
Jul 21, 2016
Photographer
Paper House Project
If you would like to feature your works on Leibal, please visit our Submissions page.
Once approved, your projects will be introduced to our extensive global community of
design professionals and enthusiasts. We are constantly on the lookout for fresh and
unique perspectives who share our passion for design, and look forward to seeing your works.
Please visit our Submissions page for more information.
Related Posts
Marquel Williams
Lounge Chairs
Beam Lounge Chair
$7750 USD
Tim Teven
Lounge Chairs
Tube Chair
$9029 USD
Jaume Ramirez Studio
Lounge Chairs
Ele Armchair
$6400 USD
CORPUS STUDIO
Dining Chairs
BB Chair
$10500 USD
Jul 21, 2016
Wire Series Coffee Table
by George Riding
Jul 22, 2016
Half Cab
by MSDS Studio