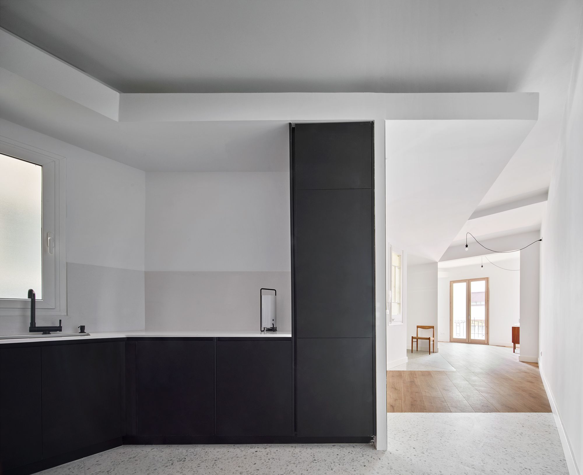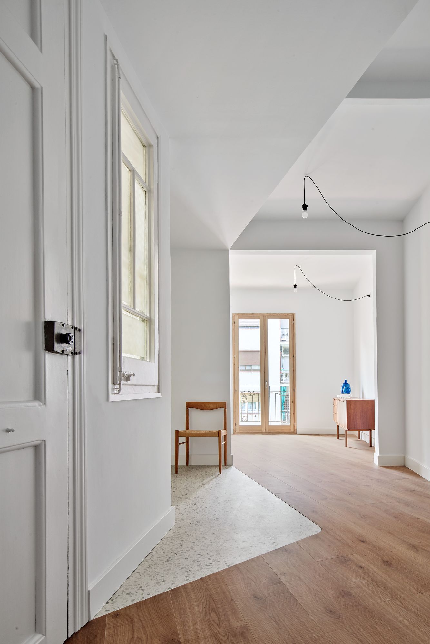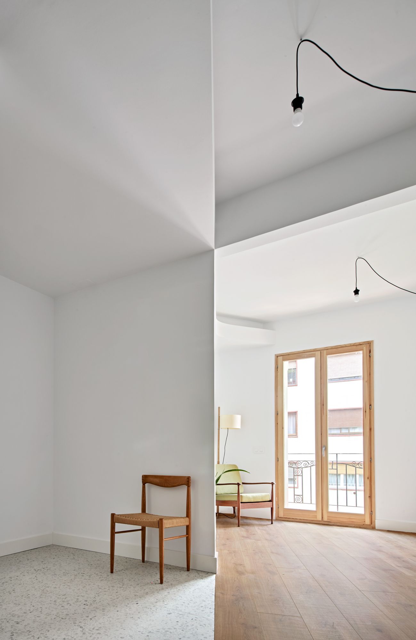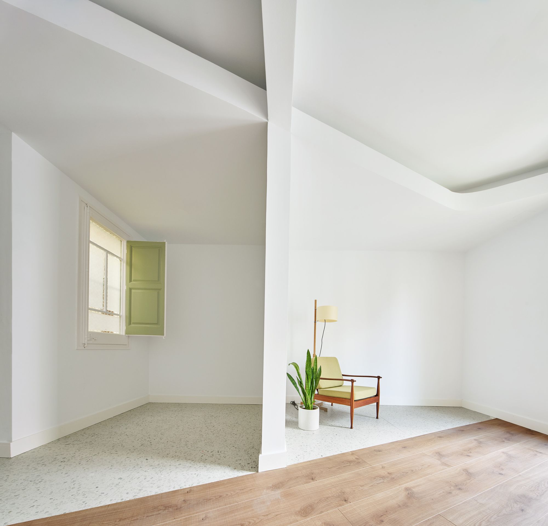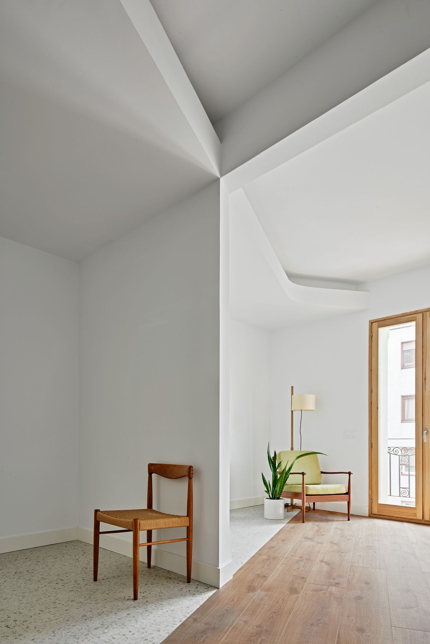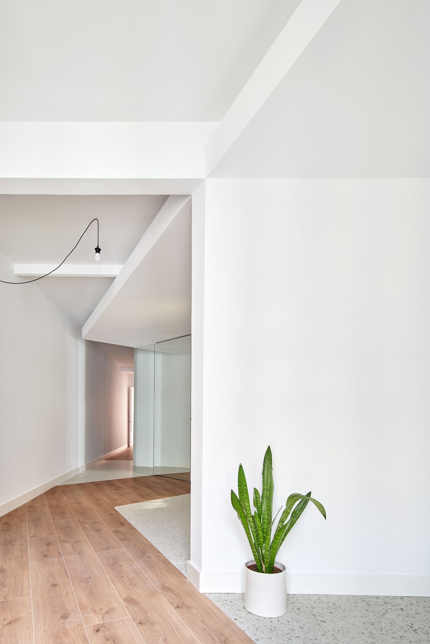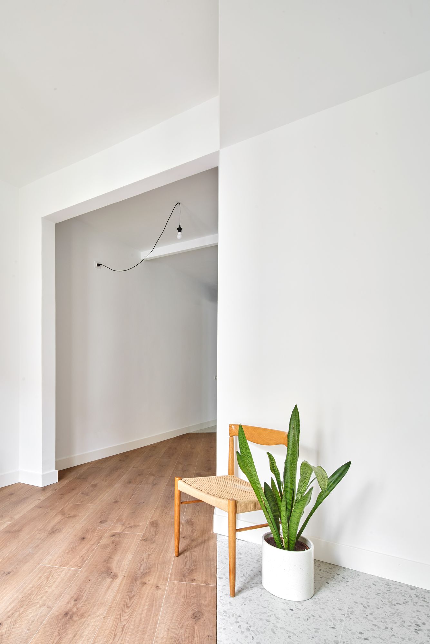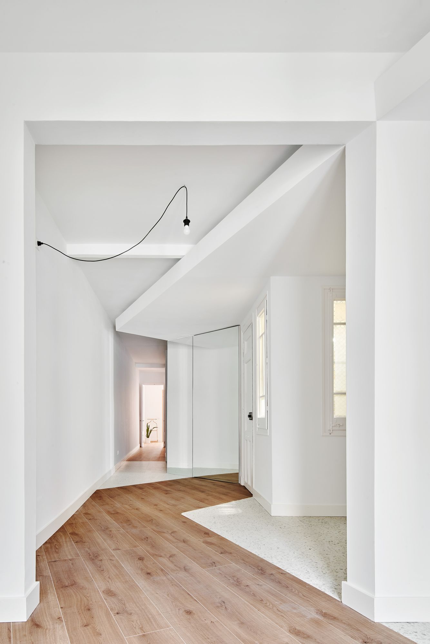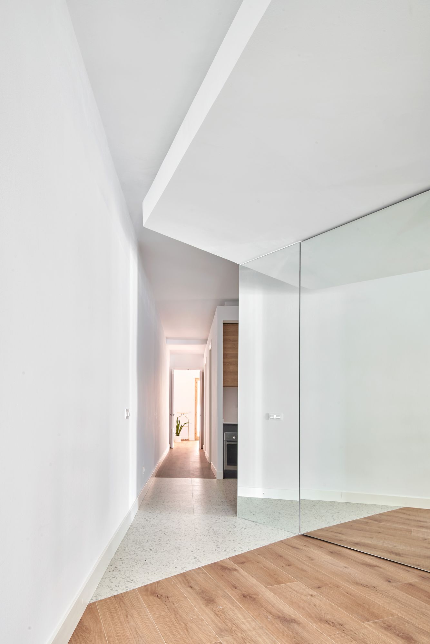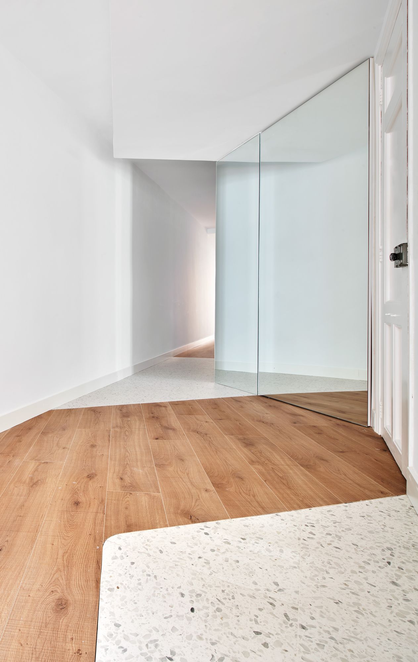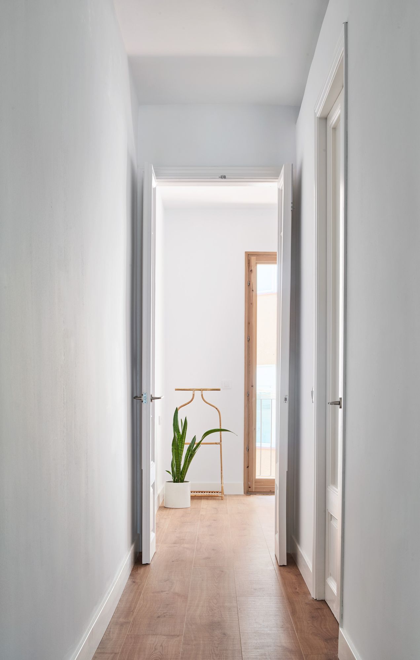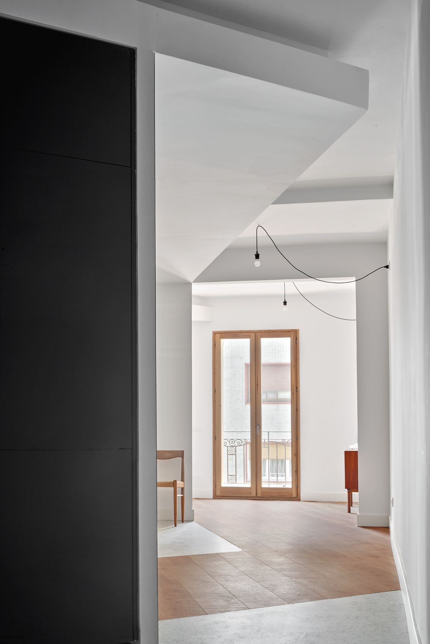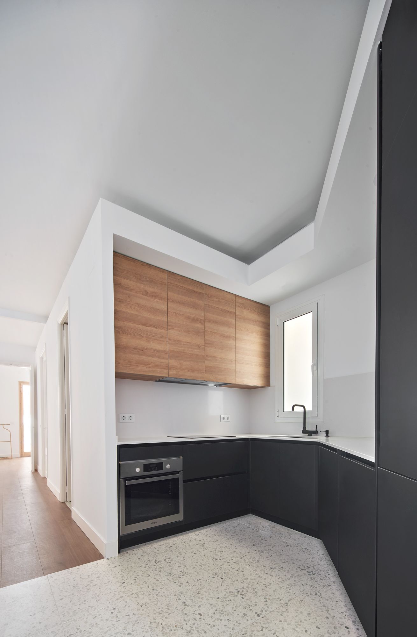Floridablanca is a minimalist interior located in Barcelona, Spain, designed by Allaround Lab. This is an example of a typical flat with a very fragmented, elongated and narrow geometry. To this distribution, the designers added two load-bearing walls parallel to the facades that make the new distribution even more difficult. In accordance with the needs of the clients, they proposed a day/night program segregated by zones and located at each end of the house, thus favoring privacy but without giving up on a wide and open space. The designers decided to leave practically intact the back of the house, where the bedrooms are concentrated, and focus the effort on the treatment of the hole in the structural wall of the day area, eliminating the door and increasing its height, combined with a play of geometries in the horizontal, floor and ceiling planes, increasing the feeling of permeability between both sides of the wall. The hole in the bearing wall directly links the exterior to the interior, also providing natural light to the intermediate part of the house. In addition, the rotation of the mirror plane dematerializes the fragmentation of the kitchen and multiplies the brightness of the entrance area.
Photography by José Hevia
