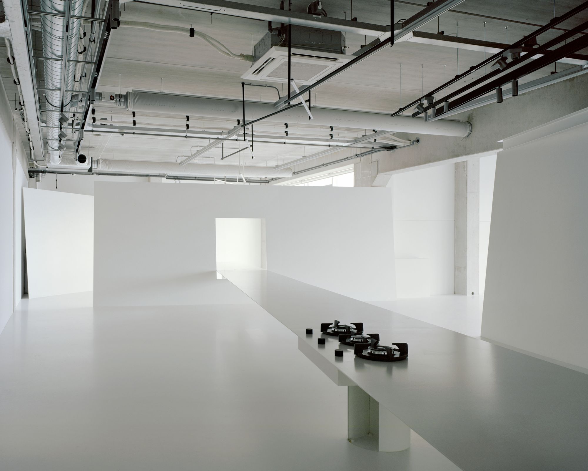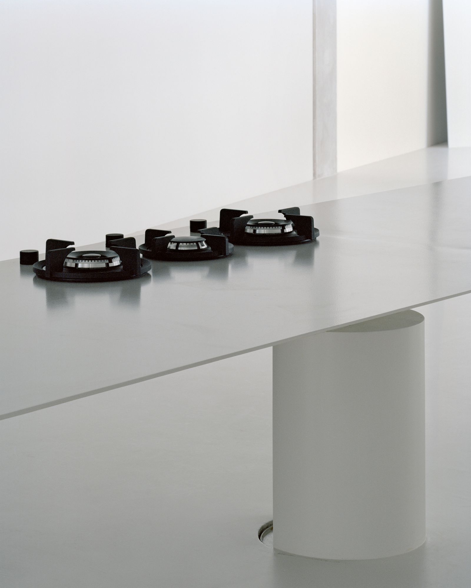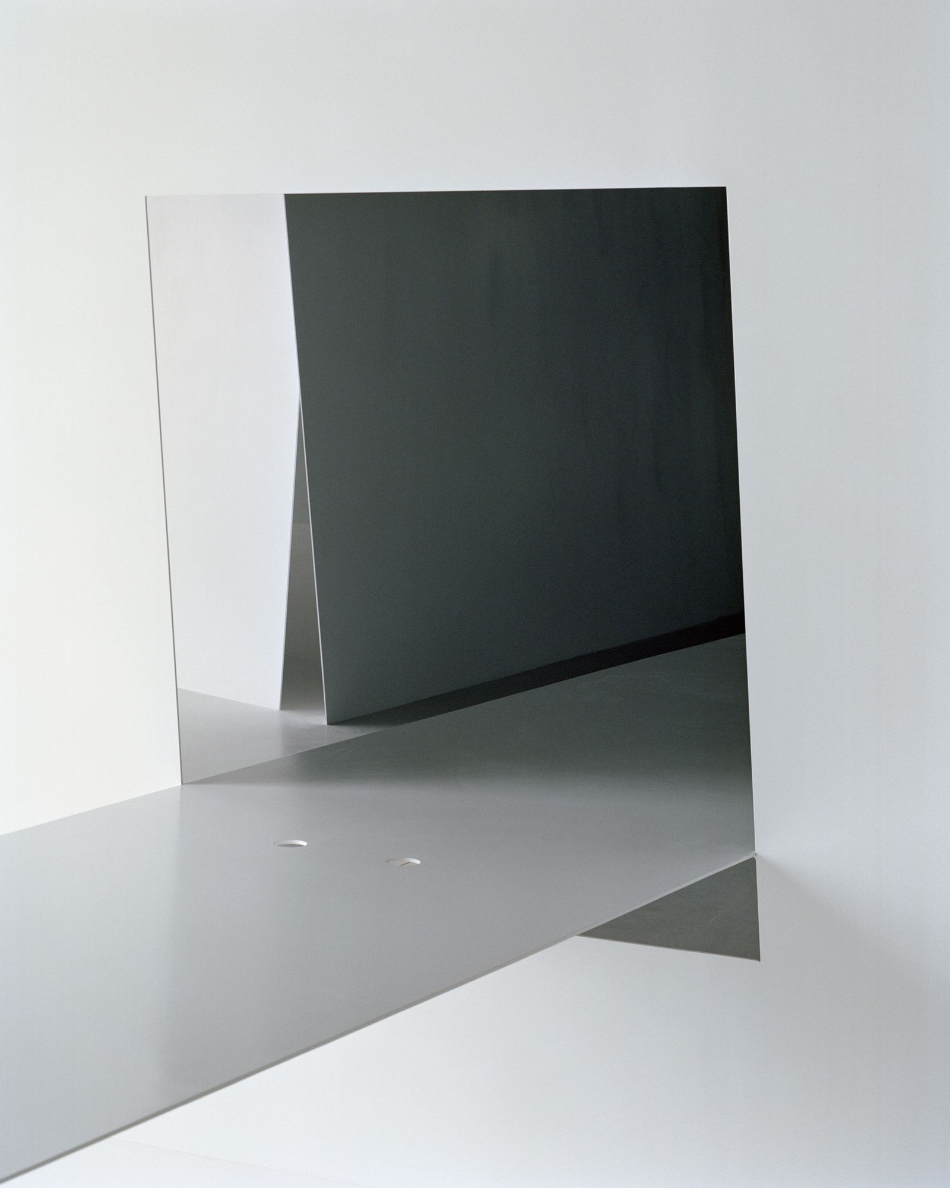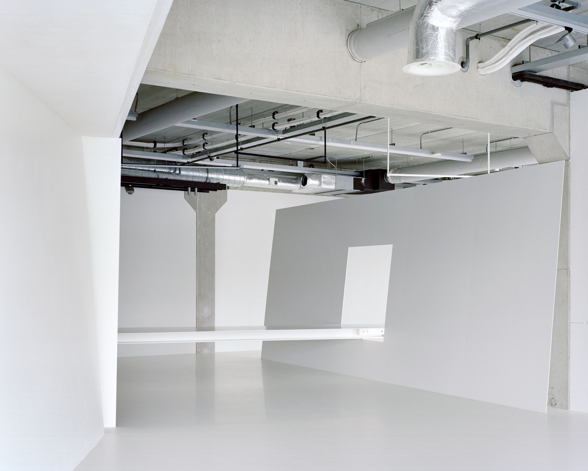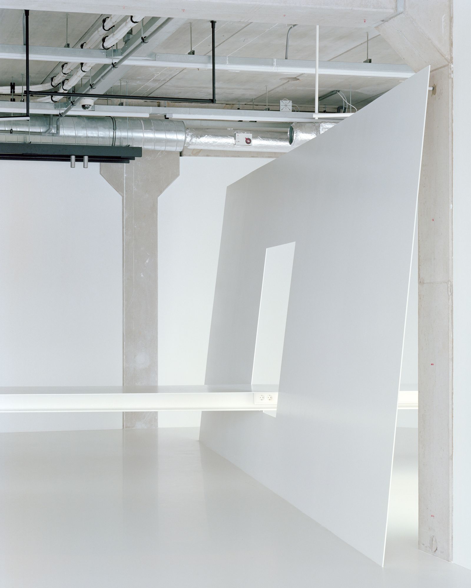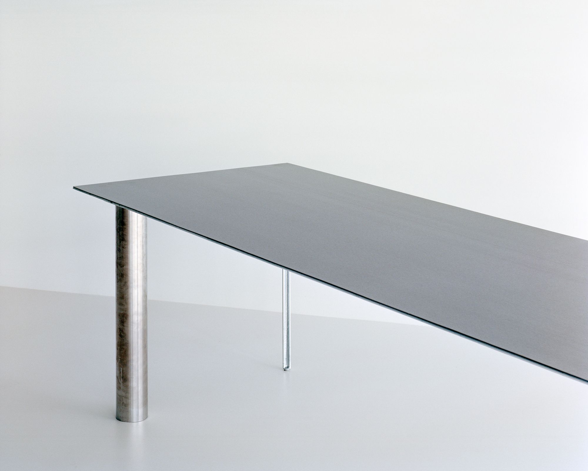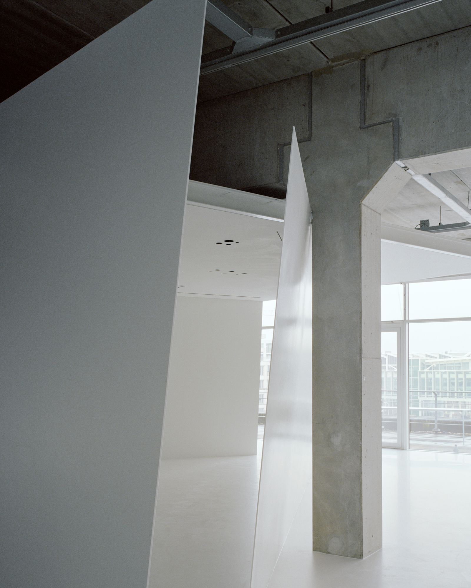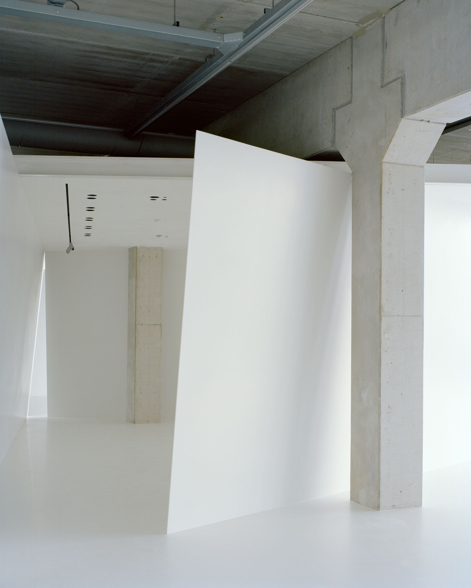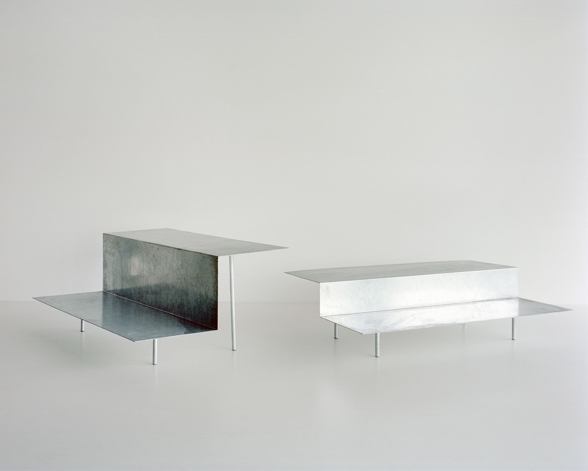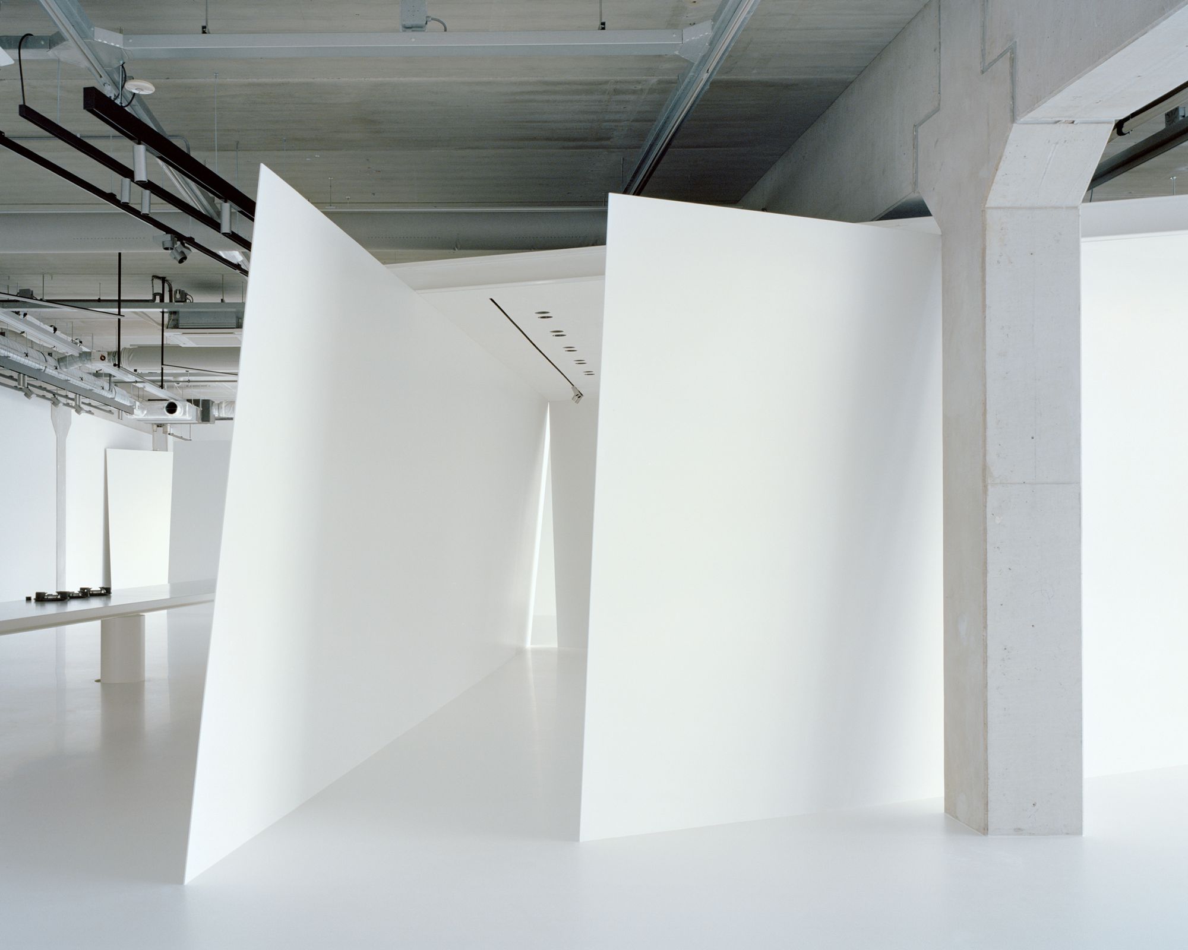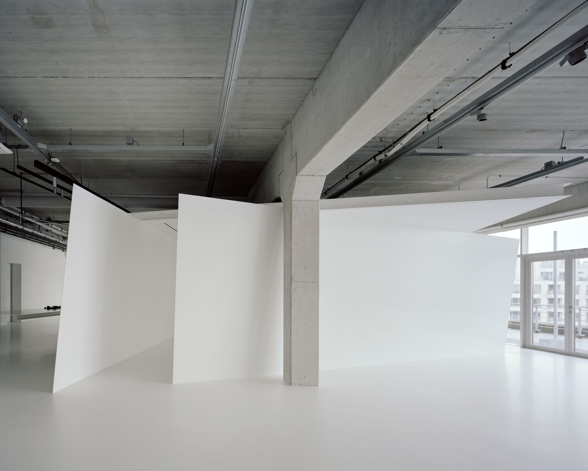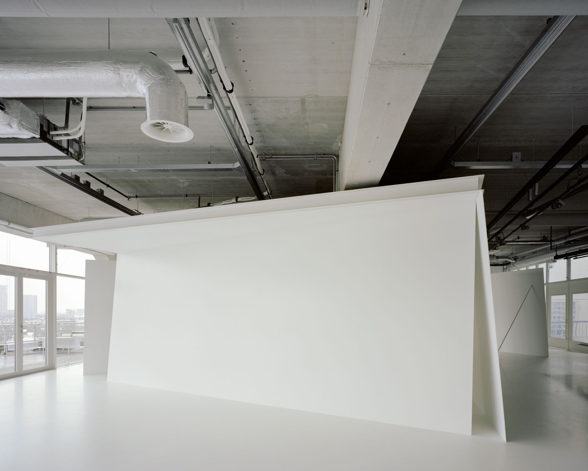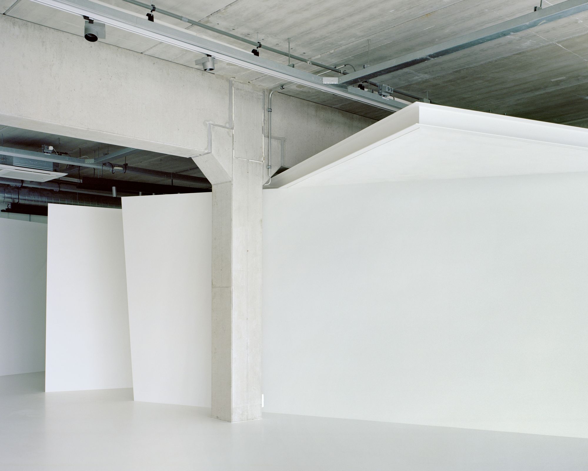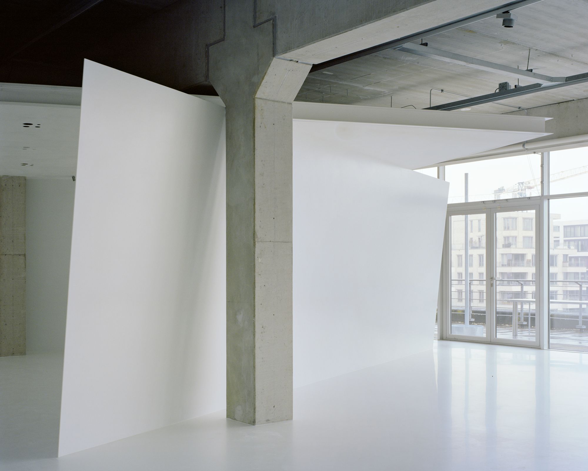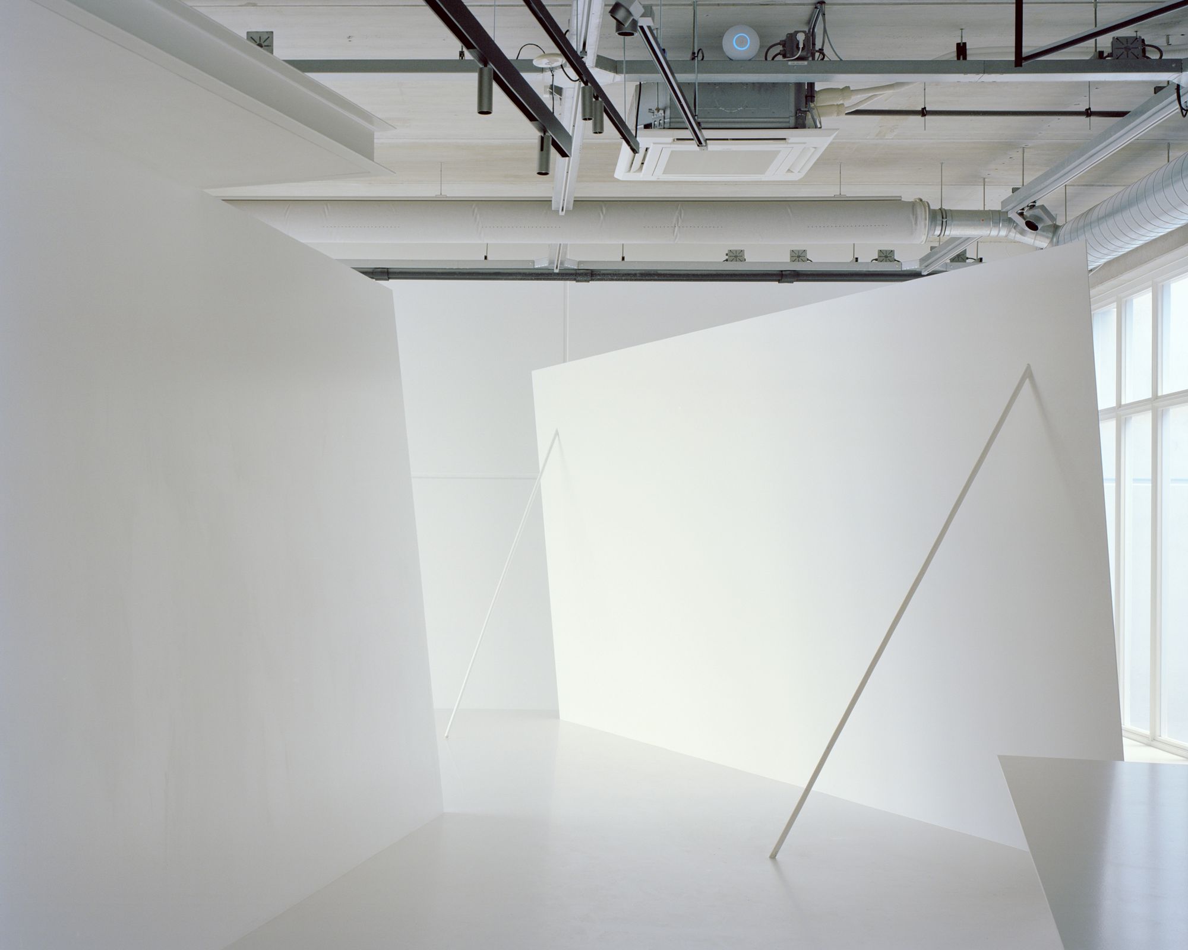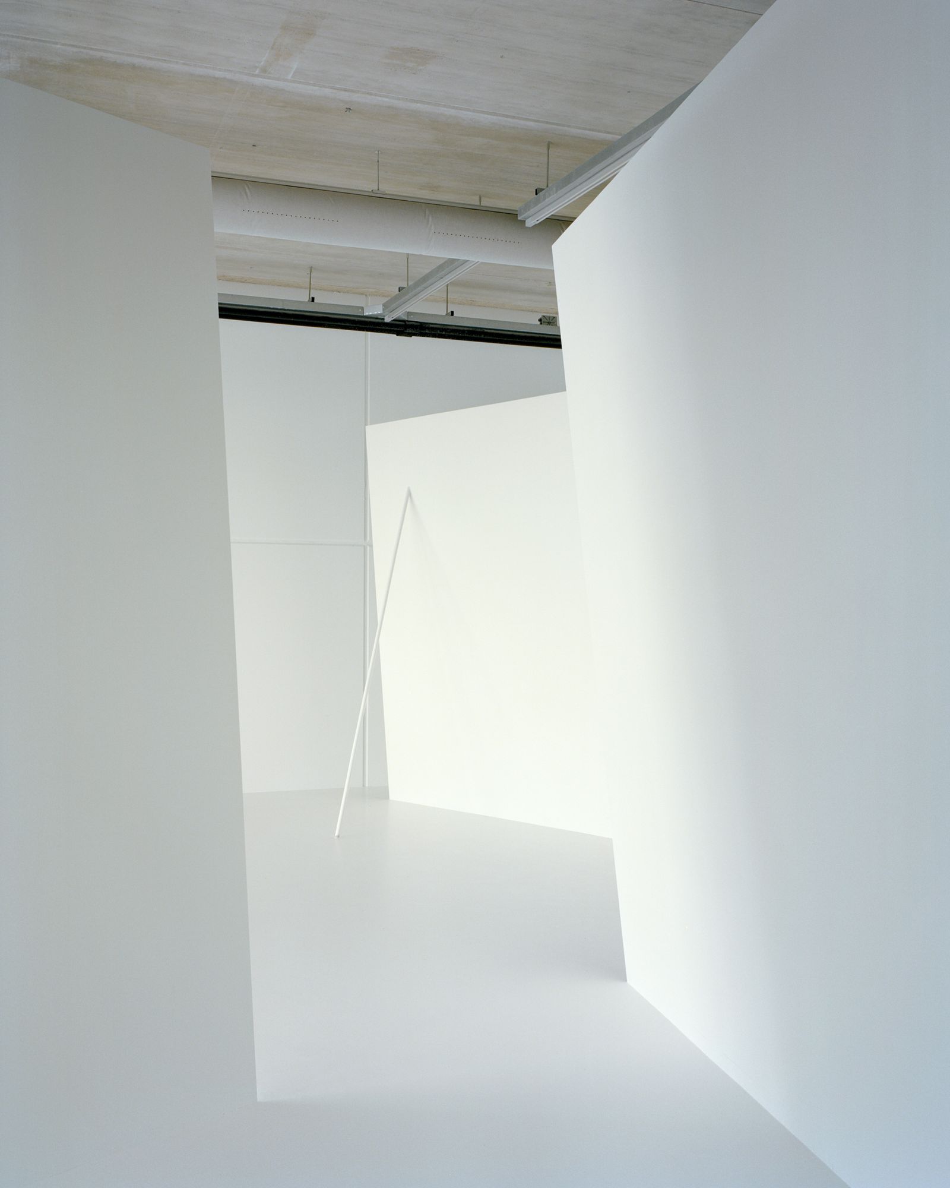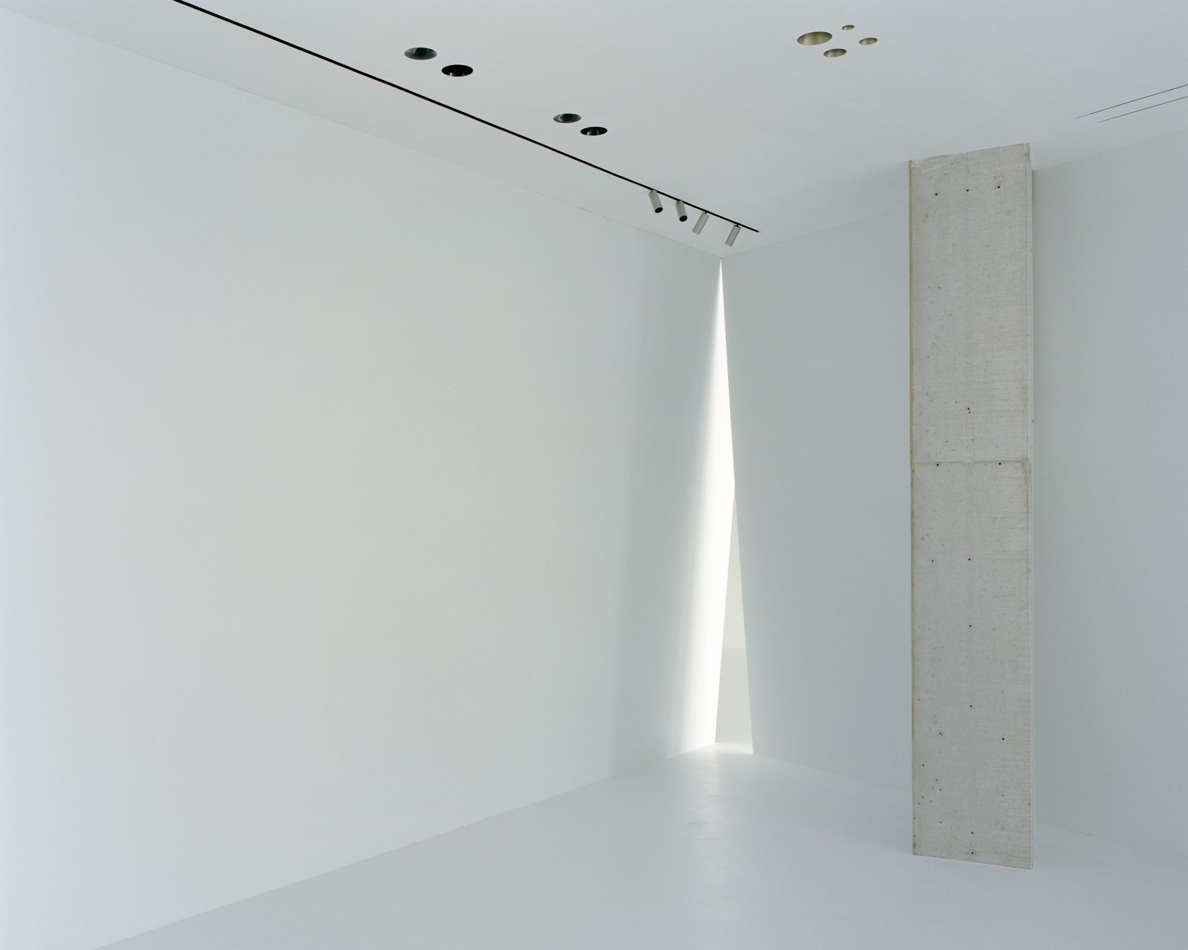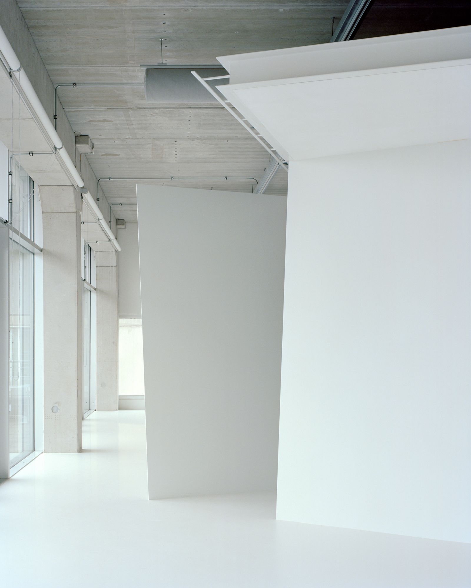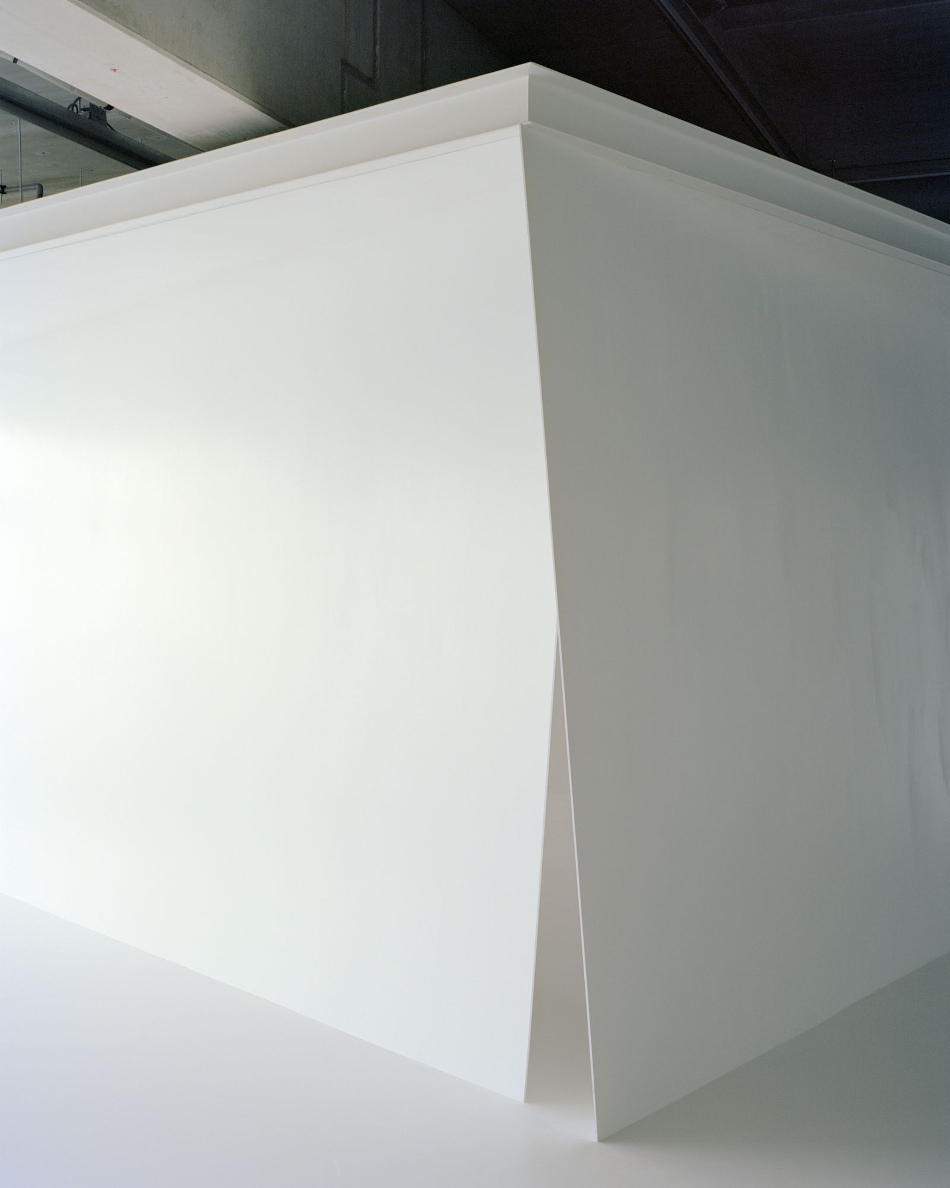Flos Showroom Amsterdam is a minimalist space located in Amsterdam, The Netherlands, designed by Arquitectura-G in collaboration with Sam Chermayeff Office. Rather than merely showcasing products, the space delves deeper, highlighting the very essence of Flos — light itself. Interestingly, the location of this project defies expectations. Situated outside Amsterdam’s bustling city center on the third floor, the showroom offers a panoramic view over an expansive water body. It might seem counterintuitive to locate such a finely detailed interior amidst an industrial setting, but therein lies its charm. This thoughtfully designed space seamlessly transitions between a domestic ambiance and a professional setting. The open-plan design subtly segments the space according to function and lighting conditions.
At its heart sits a distinctive triangular section, darker in tone, anchored by an impressive eleven-meter table that doubles as both a kitchen counter and a workspace. Far from being just a display space, the showroom encapsulates the essence of a living room, an office, a gathering spot, a kitchen, and adaptable spaces that can serve varied purposes. A notable design element is the predominant use of steel plate — precisely 6mm in thickness and welded on-site. Evoking the imagery of a three-dimensional paper model, the steel exhibits a duality in its nature; it’s robust yet displays an inherent fragility as it folds and rests against its own form and the existing concrete structure. The choice of a satin white finish not only accentuates the showcased Flos lighting products but also amplifies the projected light, making the products the focal point.
