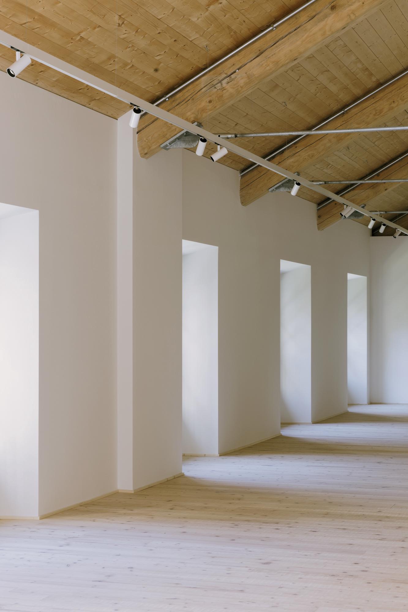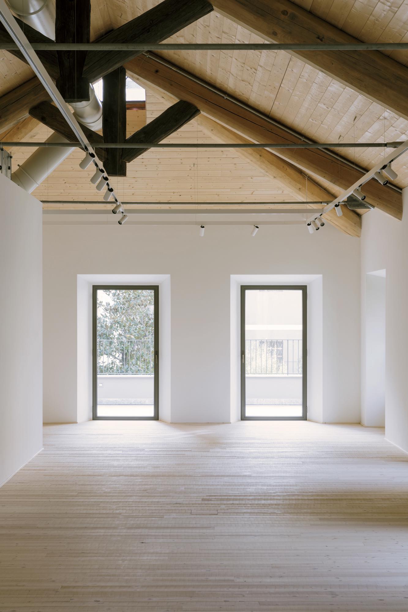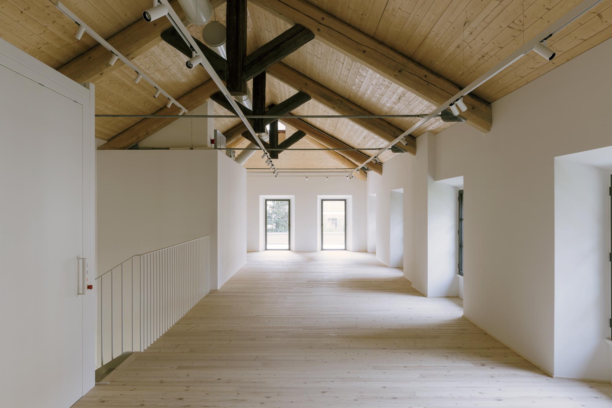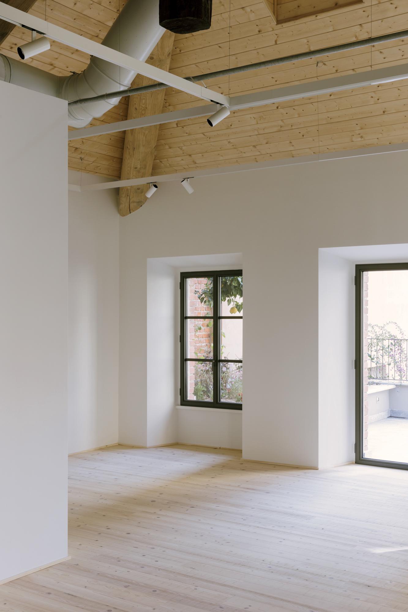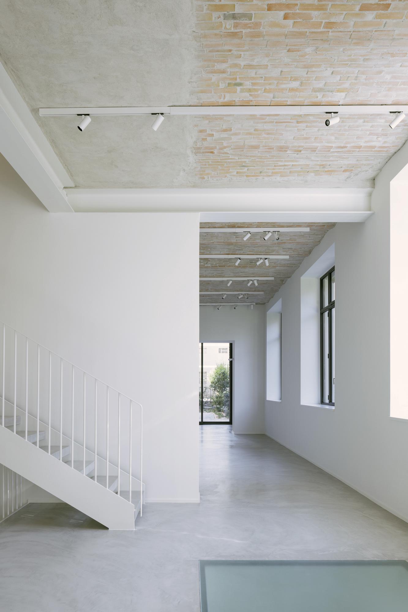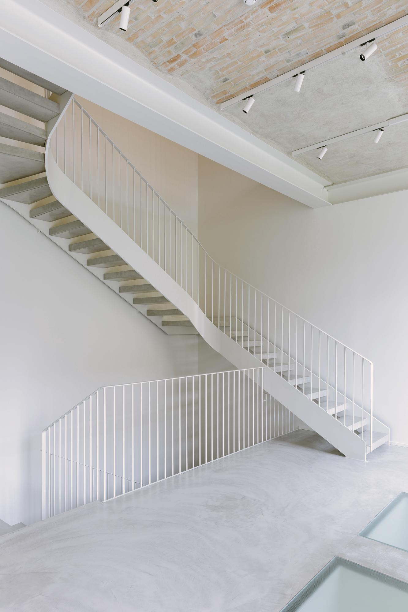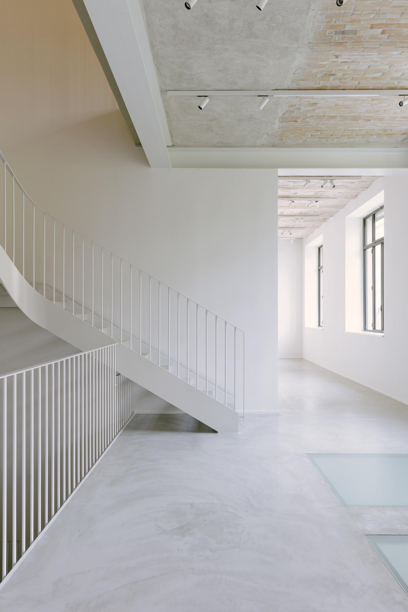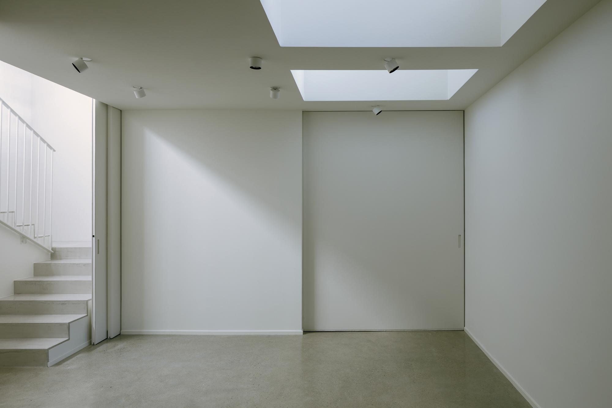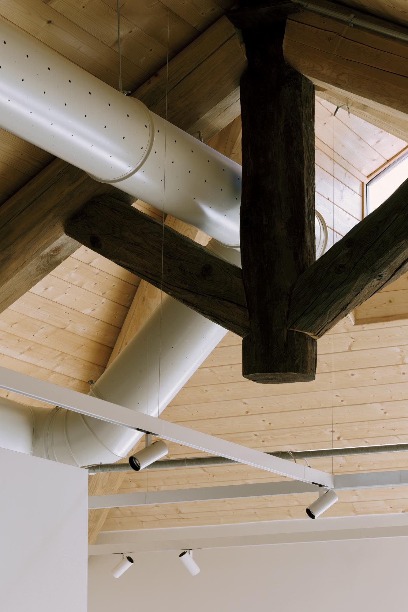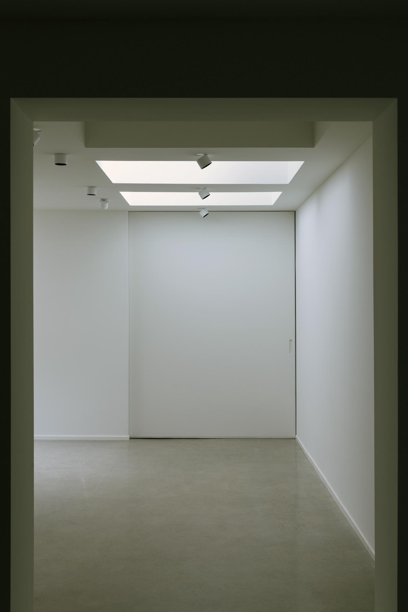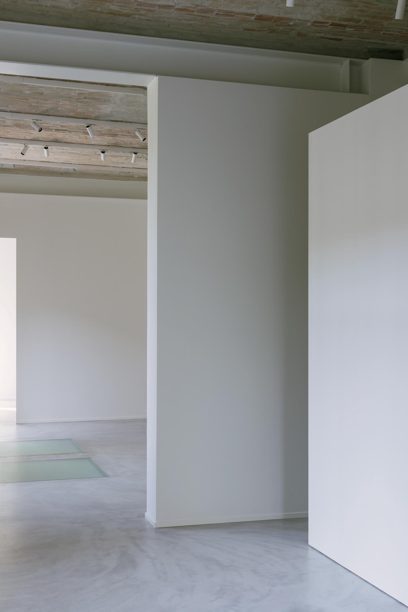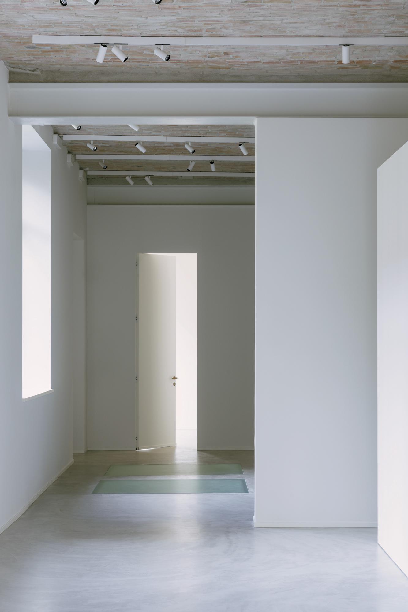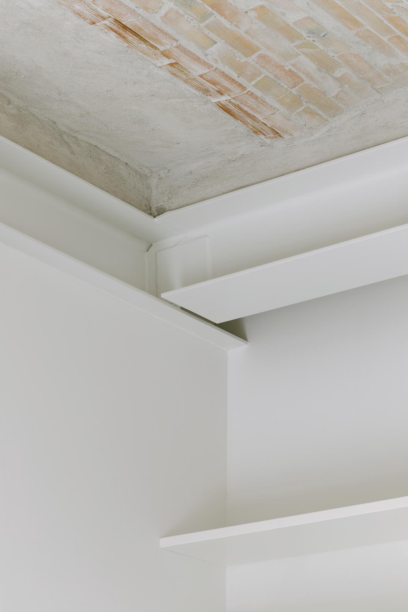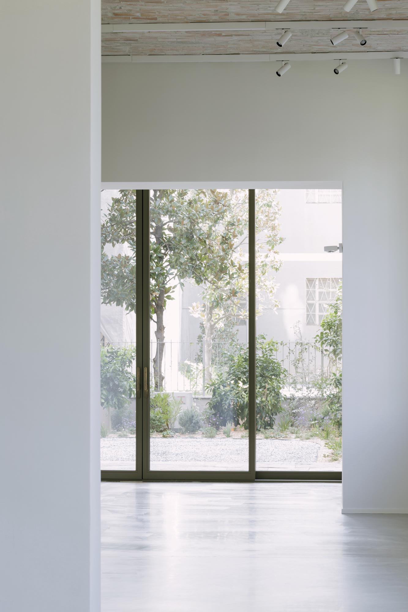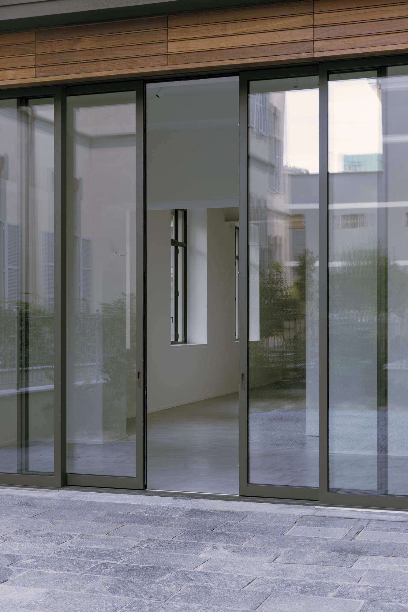Fondazione Elpis is a minimal space located in Milan, Italy, designed by Gio Latis Studio. A solitary edifice, constructed from rustic red bricks, it stands as a tangible link to Milan’s past. Initially serving as an industrial laundry facility for a nearby senior care center in 1885, the structure was deserted in the early 1990s. Enveloped by the verdant gardens of the Orti Lamarmora block, the new abode of Fondazione Elpis offers an expansive 800 square meter area across three levels. This area has been carefully reimagined to host an array of artistic pursuits including exhibitions, workshops, screenings, and site-specific installations, in addition to office space.
The ground floor accommodates the gallery, extending into the verdant landscapes of the adjacent gardens, a canvas for outdoor installations. Progressing to the first floor, visitors encounter a spacious gallery featuring visible roof beams and an open-air terrace. Beneath ground level, a previously untouched basement has been crafted into further exhibition space, a storage area, and workrooms. The architects at GioLatis STUDIO have seamlessly connected these levels with a sleek, white steel staircase, which winds around an exposed elevator, thereby converting the building’s means of circulation into auxiliary exhibition zones. This design choice echoes the ethos of fluid visual and physical connectivity throughout the building.
Photography by Nicolò Panzeri
