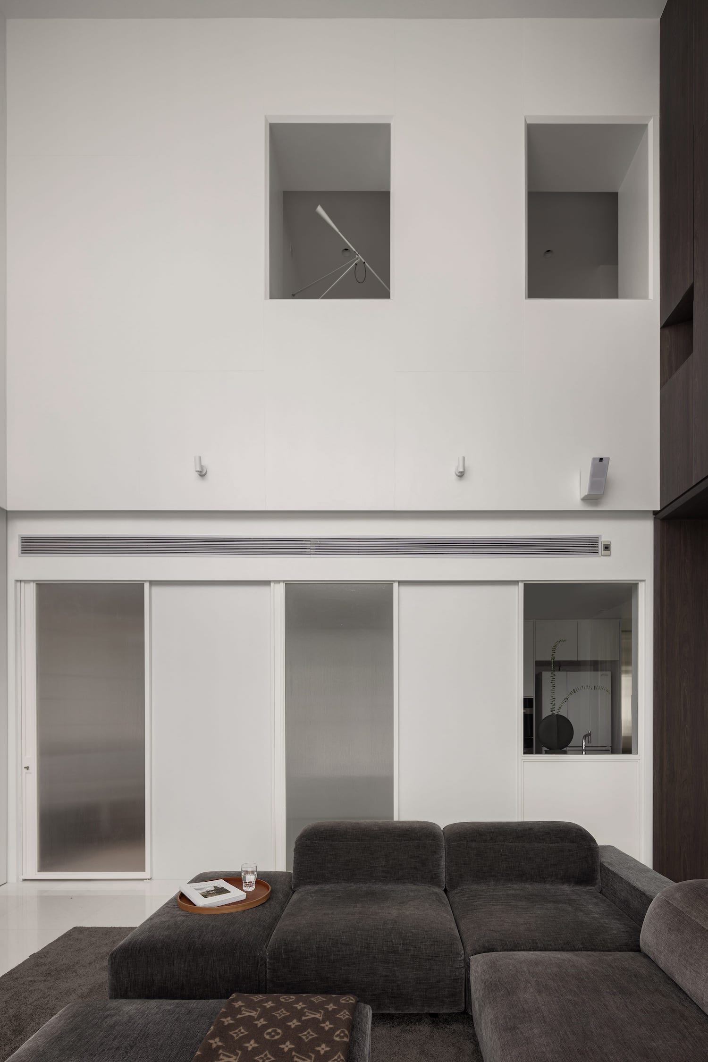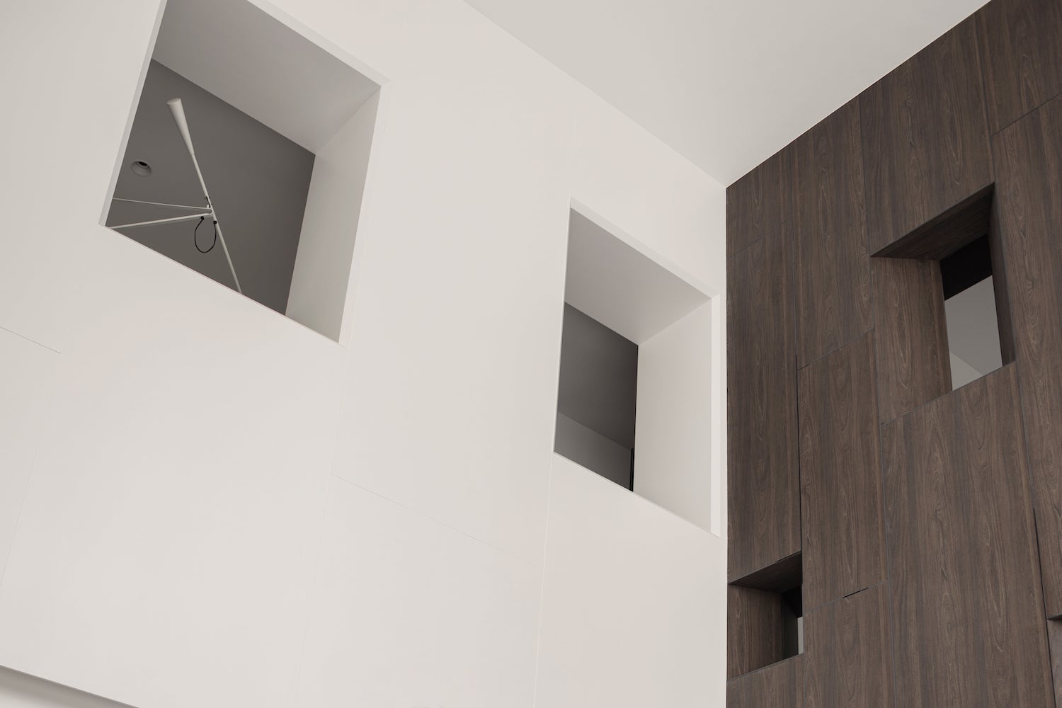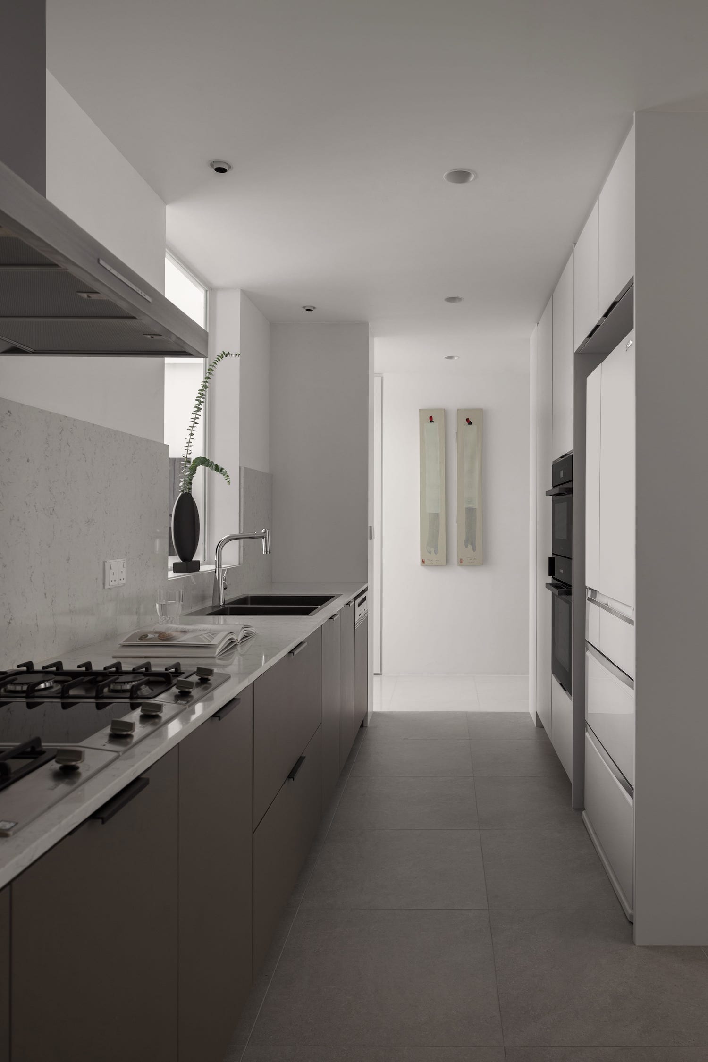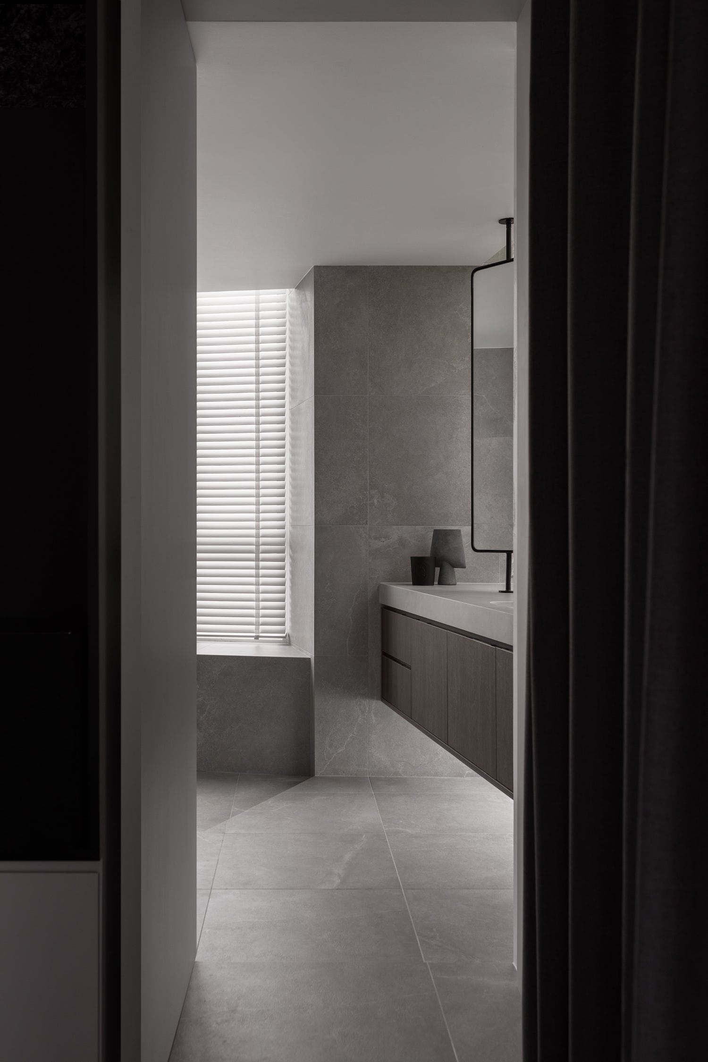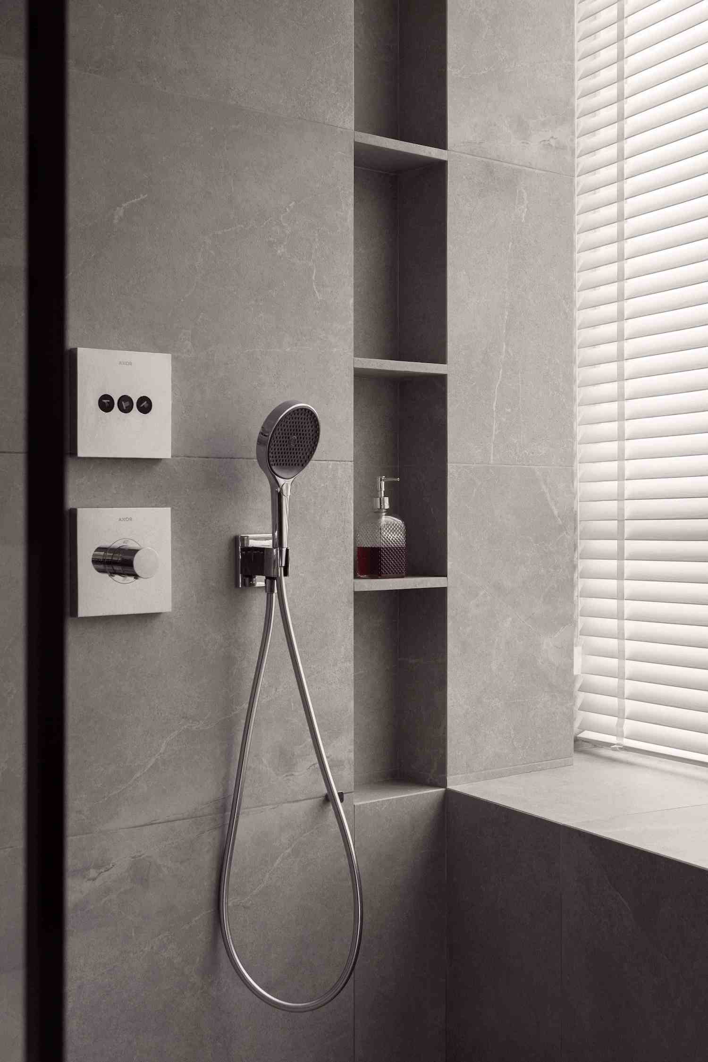Frame House is a minimal penthouse located in Singapore, designed by The Carpenter’s Workshop. Upon entering the penthouse, the dining area takes the spotlight, featuring rich dark wood finishes. It is flanked by a relocated dry kitchen and the living room, creating a striking contrast that fosters a sense of togetherness. This contrast extends upward to the double-volume living room ceiling. The addition of chamfered frames with mirrored inserts adds dynamism to the space, elevating the atmosphere and encouraging conversation. To enhance guest convenience, a well-placed powder room is positioned next to the dry kitchen. Mirrored doors open to reveal a captivating Falper washbasin, enhancing the overall guest experience.
Behind the television, a discreetly tucked storage room makes clever use of the generous ceiling height. It features a recess beneath the TV that ingeniously accommodates the homeowners’ audio system while serving as a sleek console that minimizes visual distractions. Cove-lights have been thoughtfully chosen to cast a gentle glow on the vibrant exchanges within the living room. Unlike conventional chandeliers, they allow sunsets and the urban landscape to take the spotlight. This warm and unobtrusive lighting seamlessly blends into the space, creating a welcoming atmosphere. On the second level, the common area has been transformed into a study.
The original glass railings, which clashed with the emerging aesthetic, have been replaced with full-length cabinets. These cabinets not only offer ample storage but also provide a clean facade. Chamfered windows carved into the cabinets ensure cohesion, allow airflow, and offer glimpses of the surrounding scenery, providing moments of respite for tired eyes. In the master bedroom, full-height cabinets line the walls, creating a serene and consistent look. A central headboard positions the bed as a private oasis within the larger space. A floor-to-ceiling mirror conceals electricals, creating an elegant visual effect with intersecting lines.


