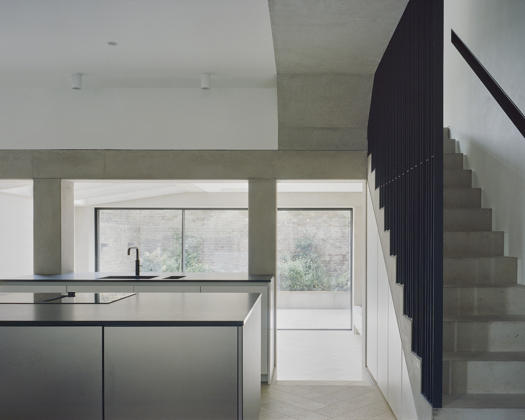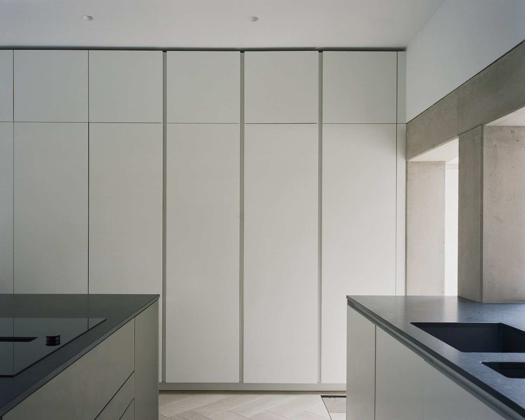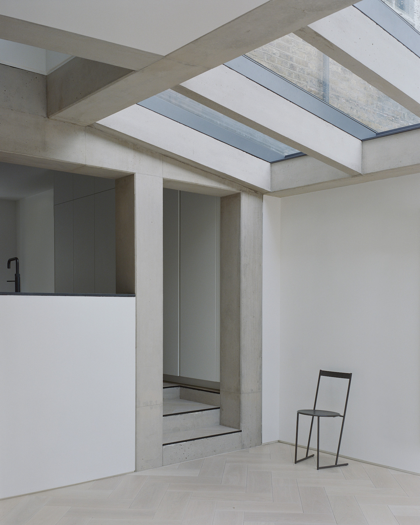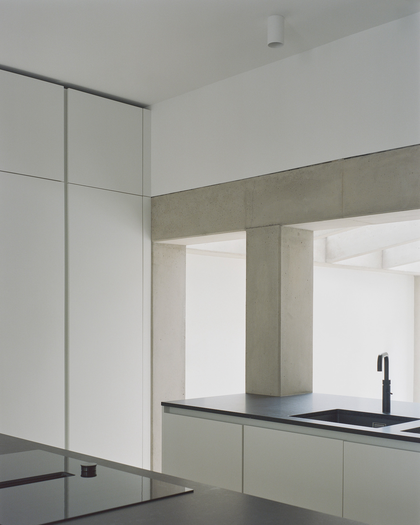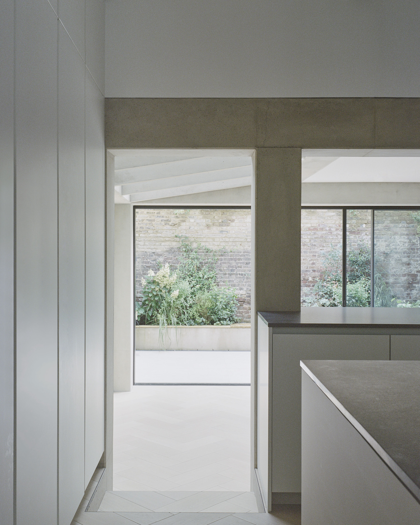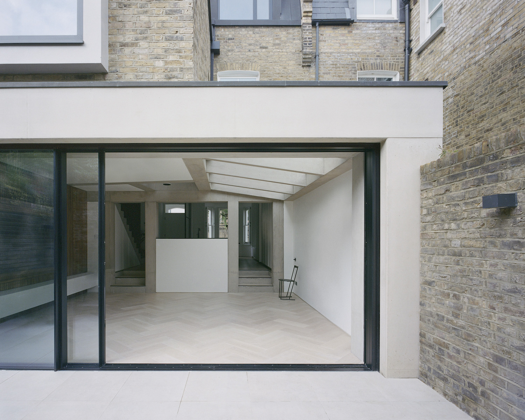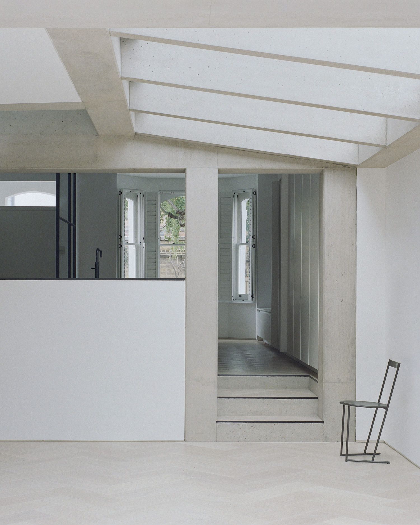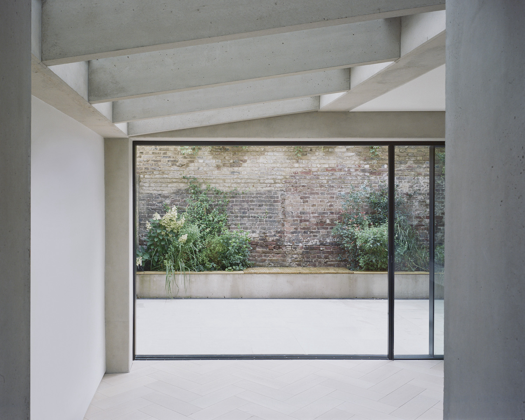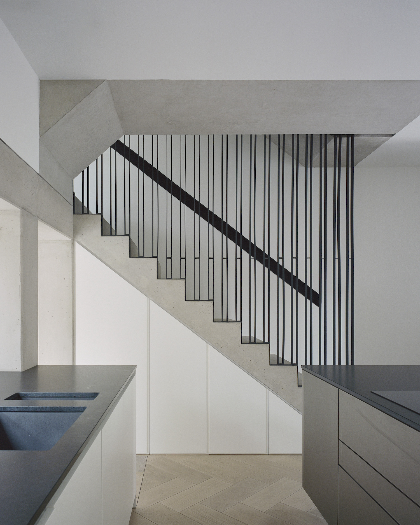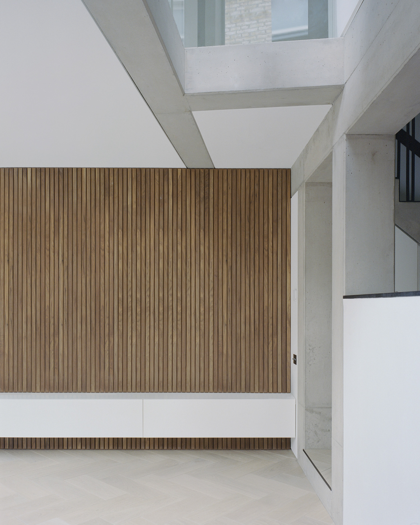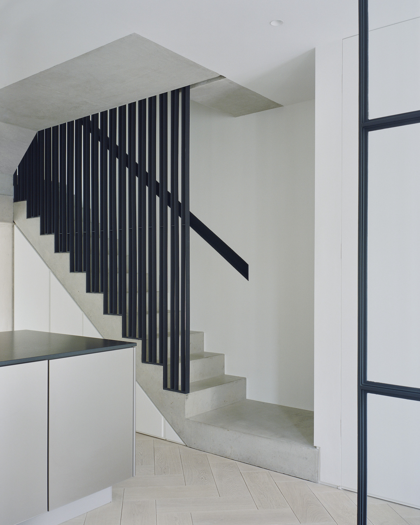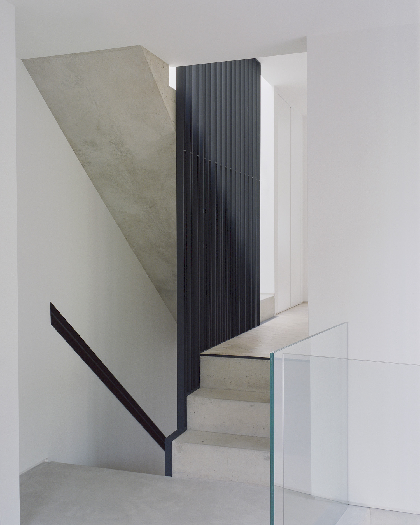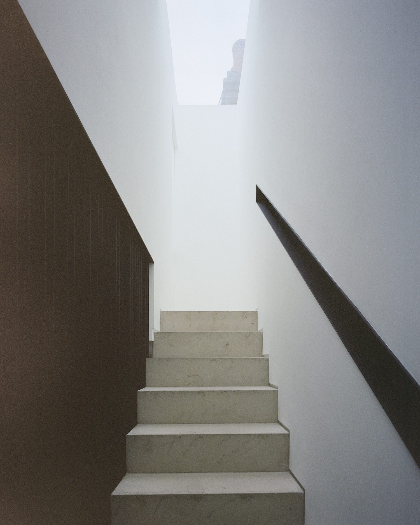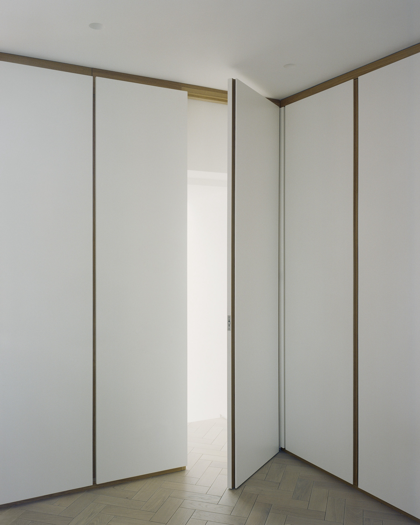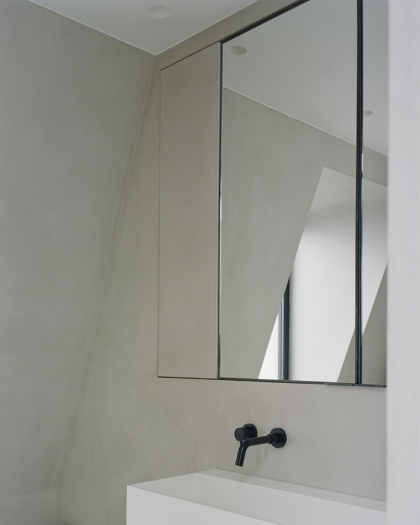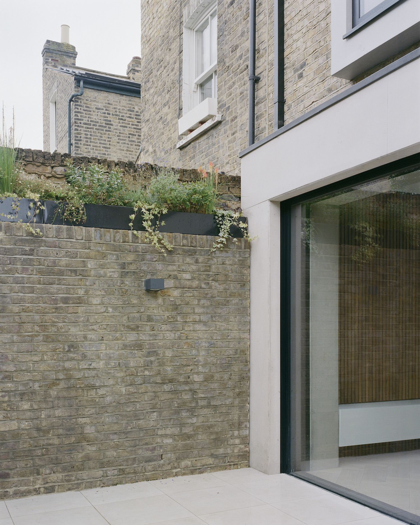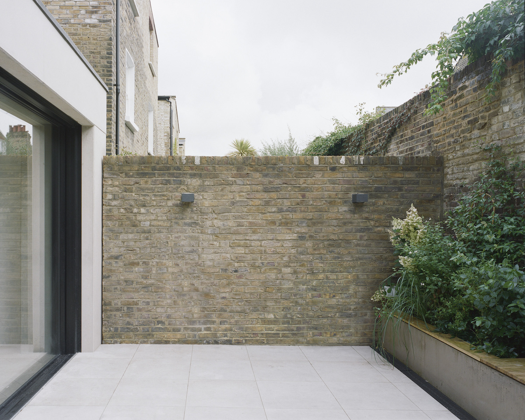Framework House is a minimal residence located in London, United Kingdom, designed by Studio McW. The property was sourced by Studio McW, who also assisted the clients with its purchase and precise redesign. According to the customers’ requirements, the house had to be beautiful, practical, and have a flexible floor plan for living, entertaining, and working from home. Their desire to live in a home that blends fluidity and rigidity with natural materials served as the inspiration for the interior’s concrete, steel, and wood color scheme. Each is brightened by plenty of natural light coming from the existing, thermally upgraded envelope as well as new windows and rooflights located in the loft and rear extensions.
With the dining in the front and the living in the back, joined by a central open kitchen, Studio McW inverted the layout of a conventional terraced ground floor plan to suit the lateral living brief. With a smooth transition from entering and eating to relaxing after meals, the resulting ground floor plan makes entertaining simple. The largest portion of the floor plan is made use of by the living room at the back, creating a bright, spacious area that opens up to the sizable courtyard garden. A wall of expansive matte white cabinetry connects the dining area to the modern Poggenpohl kitchen, which is located within the bay. Two bedrooms and a bathroom are located in the existing volume up a concrete stairway next to the kitchen, and an office is located in a dual-aspect addition. There is a visual connection between the levels thanks to a hole in the office floor that looks back into the living room.
The main bedroom suite and bathroom on the top floor have bespoke joinery throughout that carries the tactility introduced elsewhere. An artistic concrete framework unites the old and the modern by repairing damaged portions of the house, creating thoughtfully designed new volumes on the ground floor, and creating eye-catching voids that rise through the structure. The warmth of the herringbone wood floors, custom joinery, and matte black metalwork contrast with the skeletal structure’s exposed, unfinished state. By exposing the sturdy and long-lasting concrete frame of the building, celebrating the raw materials and unique shapes it offers, the intention was to celebrate and highlight the new structural components. Recognizing the negative environmental effects of concrete construction, Studio McW strived to reduce extraneous building materials, pointless finishing touches, and wall and ceiling infills to hide unsightly elements like cabling, pipes, or insulation. The studio was able to lessen the waste generated during the structure’s formation by cleaning up and reusing some of the concrete formwork.
Studio McW extended the aesthetic and functional potential of the materials by selecting a sophisticated palette. In order to create a meticulous frame that “demonstrates what can be achieved through good detailing specifications that include minutiae that might go overlooked,” the practice worked with a contractor who had never worked with concrete before. The monolithic concrete stair was created by Studio McW to rise next to the residence’s new brutalist frame, which is illuminated by overhead glazing. The first floor landing was built in situ while the staircase was installed in three precast elements. The substantial rooflight was used to crane in the off-site components. A space that appears straightforward is actually filled with hidden features and plenty of storage thanks to the precise joinery, stairs, metalwork, exposed structure, and intersecting volumes. The contemporary scheme’s clarity and fluid spatial flow are ideal for the clients’ present requirements and offer a floor plan that is future-proof and adaptable to any changes they may require.
Photography by Rory Gardiner
