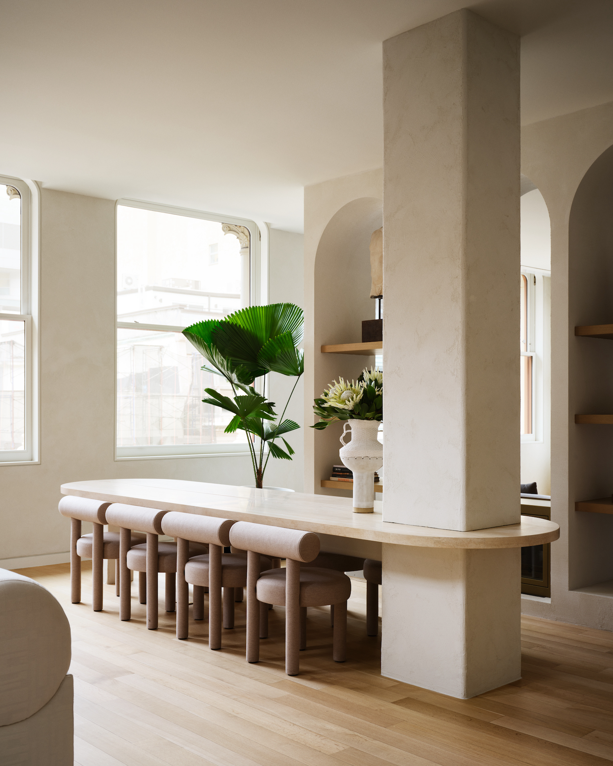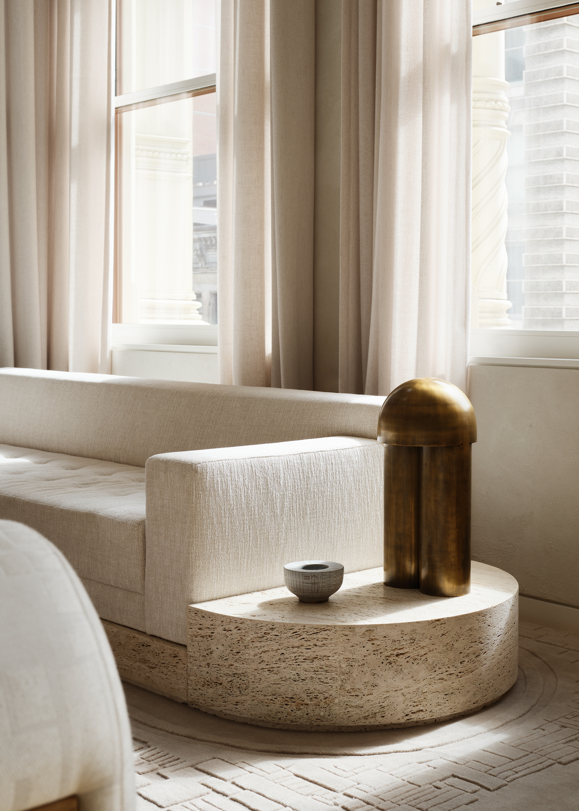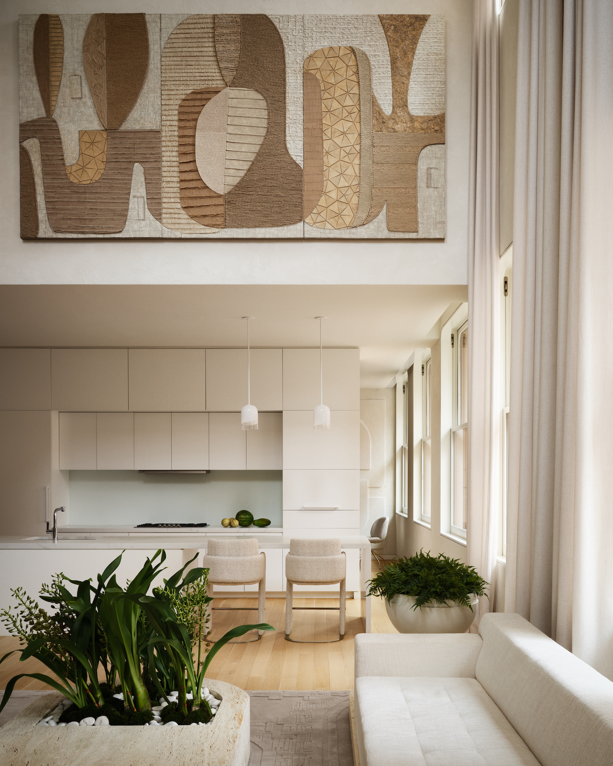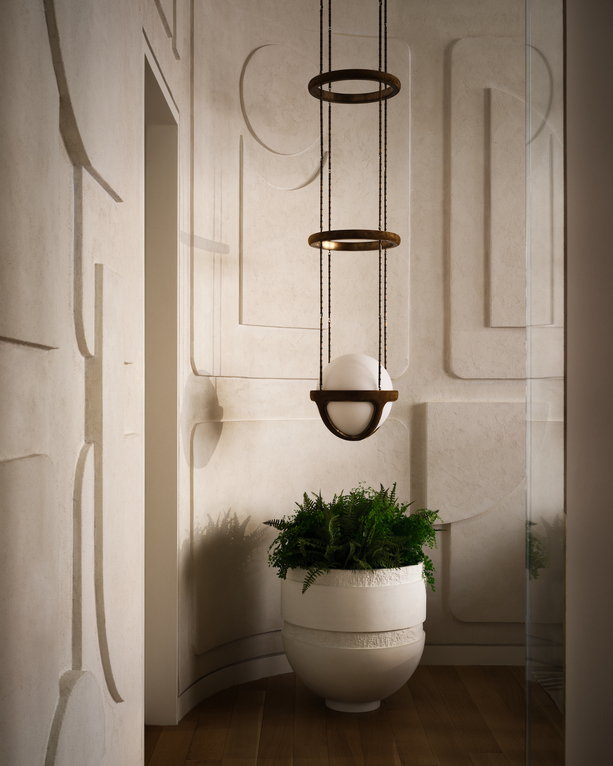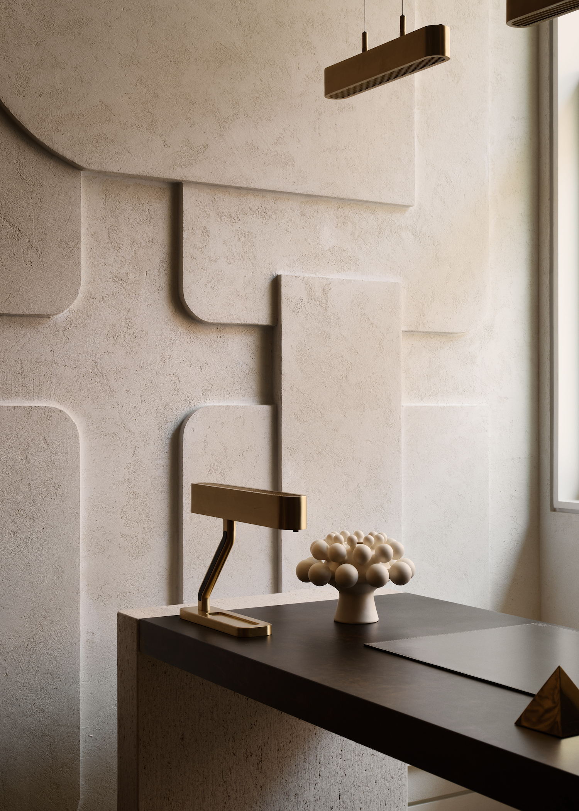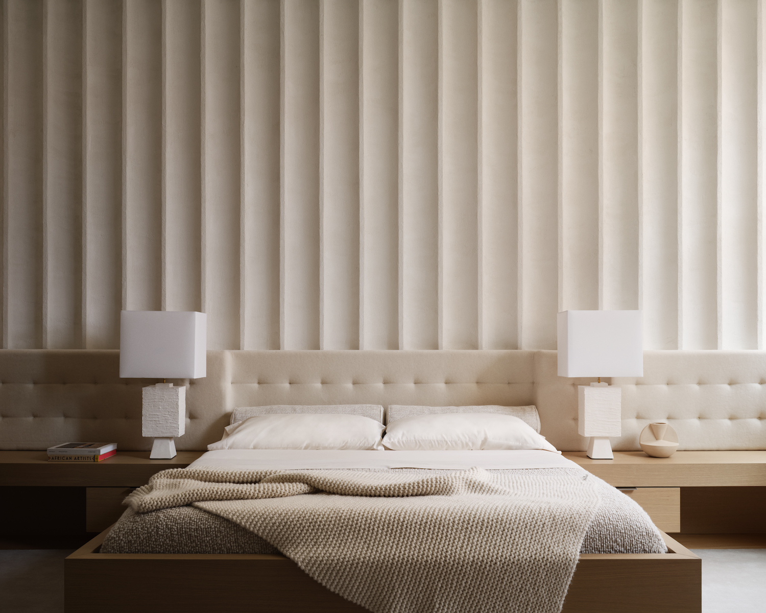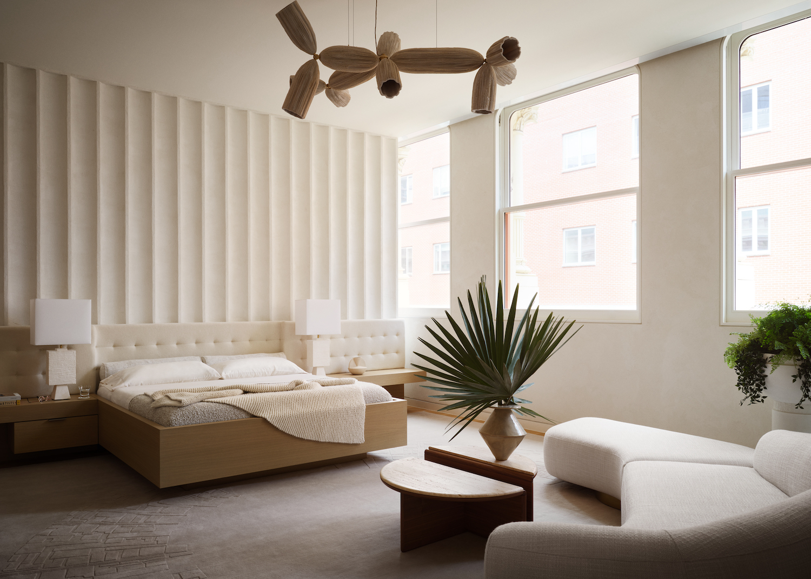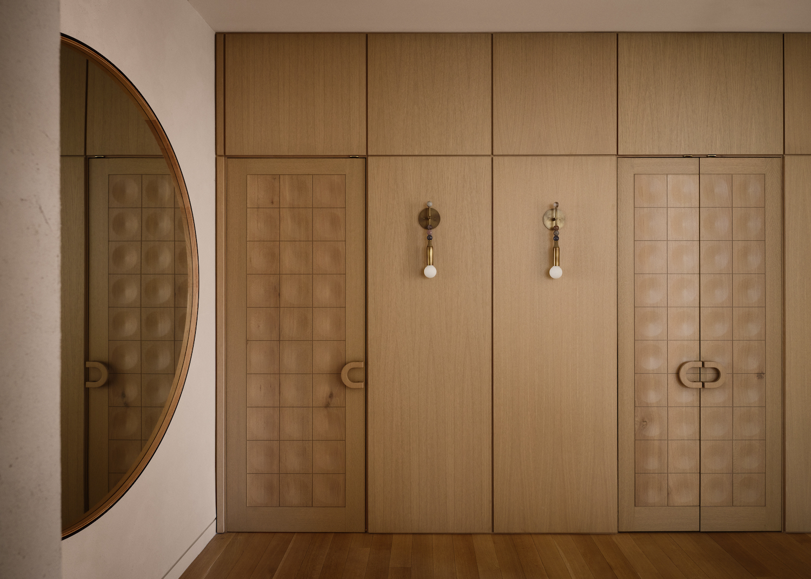Franklin Street is a minimalist apartment located in Tribeca, New York, designed by Timothy Godbold. Under the direction of Pritzker Prize laureate Shigeru Ban, this two-story residence was reimagined to accommodate the lifestyle of a contemporary family with two children. The renovation aimed to achieve a dual objective: crafting an inviting space for social gatherings while ensuring the home remained functional and cozy for everyday family life. Timothy Godbold, the designer enlisted for the project, approached the task with a nuanced understanding of how to balance the home’s industrial heritage with modern living needs. A significant challenge was the integration of a large, industrial column centrally located in the double-height living room—an element that, while architecturally striking, posed potential layout issues. Godbold’s innovative solution was to anchor a dining table to this column, drawing inspiration from a 1930s industrial-style table by Hans and Wassili Luckhardt and Alfons Anker.
This choice not only addressed the spatial challenge but also paid homage to the building’s industrial past. Further adaptations included the conversion of a TV room located behind the kitchen into a multifunctional bar and office space, enhancing the home’s versatility. Godbold’s design ethos emphasizes simplicity and clarity, employing clean lines and a minimalist palette to amplify the architectural drama of the space. His strategic use of proportions and layout maximizes the visual impact of the existing structure, positioning drama as a central theme in his work. Godbold’s design references extend to mid-century Italian aesthetics and the art-deco movement, with nods to the surreal elements of 1970s noir cinema, creating a glamorous and captivating ambiance. This influence is evident in the custom-designed elements scattered throughout the home, from the stucco and marble walls in the living room to the bespoke brutalist fabric upholstery and the uniquely outlined rugs.
