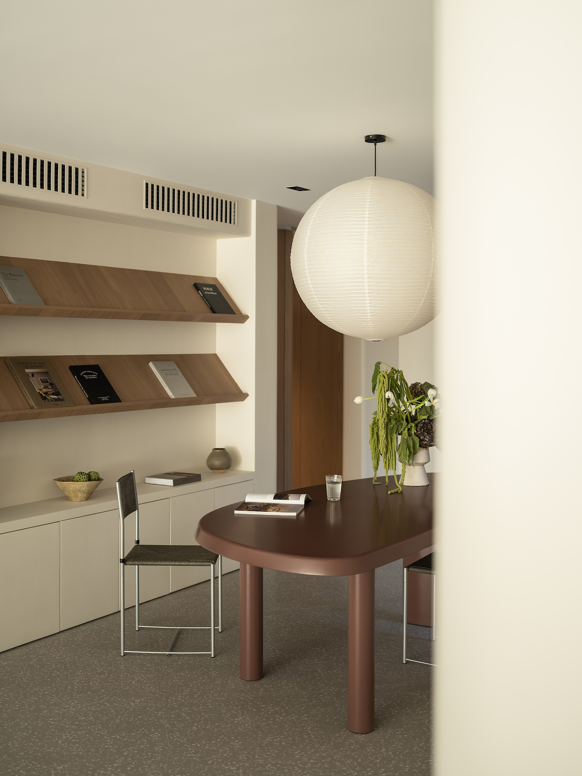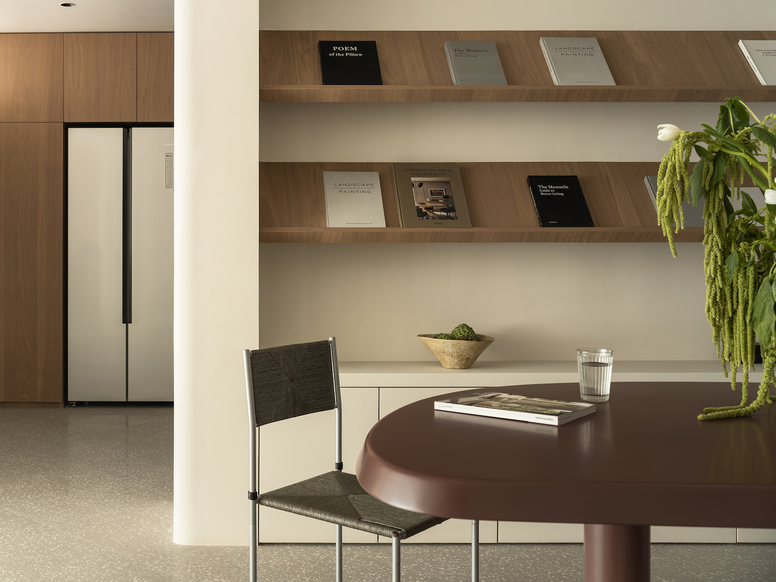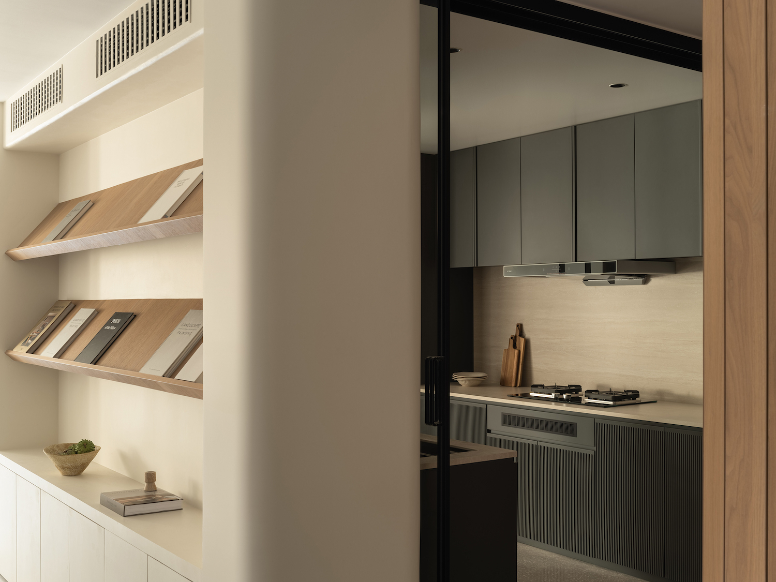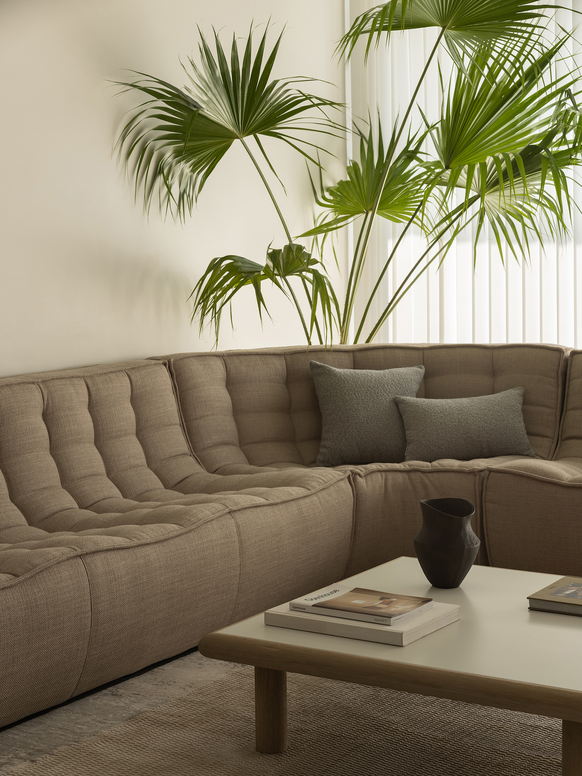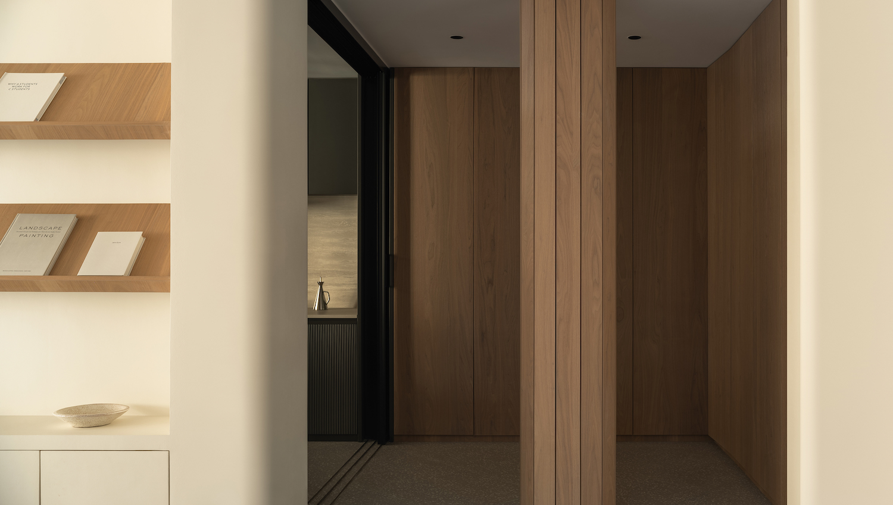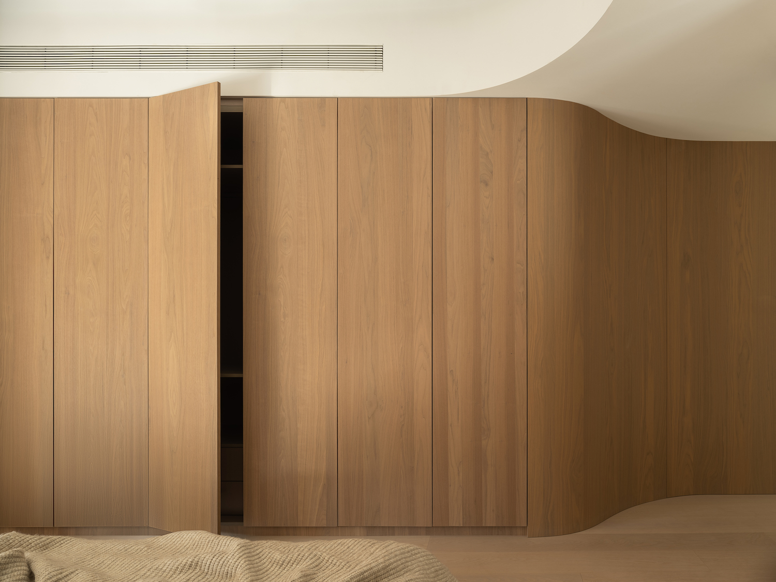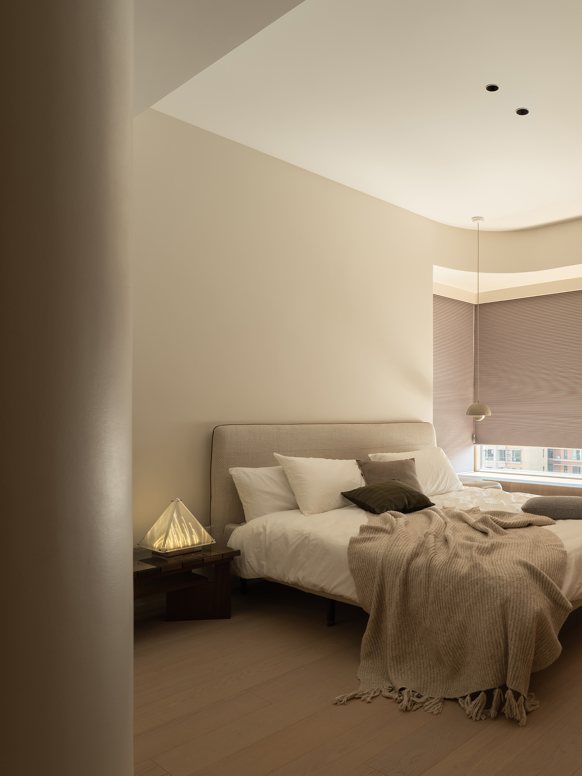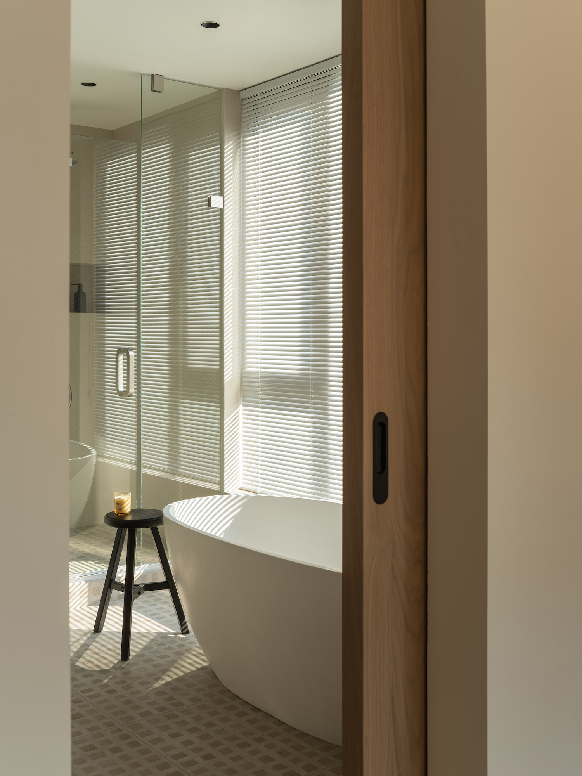Freedom is a minimal home located in Guangzhou, China, designed by 10°FUYUDI. The flat, built in the 1980s, underwent a renovation commissioned by its single resident. The goal was to create a sense of openness and a warm aesthetic within the unit’s 1500 square foot space, which was originally divided into three rooms and lacked natural light due to blocking bays. To achieve this, walls, doors, and even floors were demolished to extend the internal spaces. The result was a seamless connection between the entryway, dining room, and living room. The washroom was also relocated to maximize the public space. The kitchen was transformed into an open concept with dual-side folding doors surrounding the cooking area, serving as a corridor of activity in the open space. The guest room was even converted into part of the master bathroom, improving the owner’s daily life.
Photography by Tan Xiao
