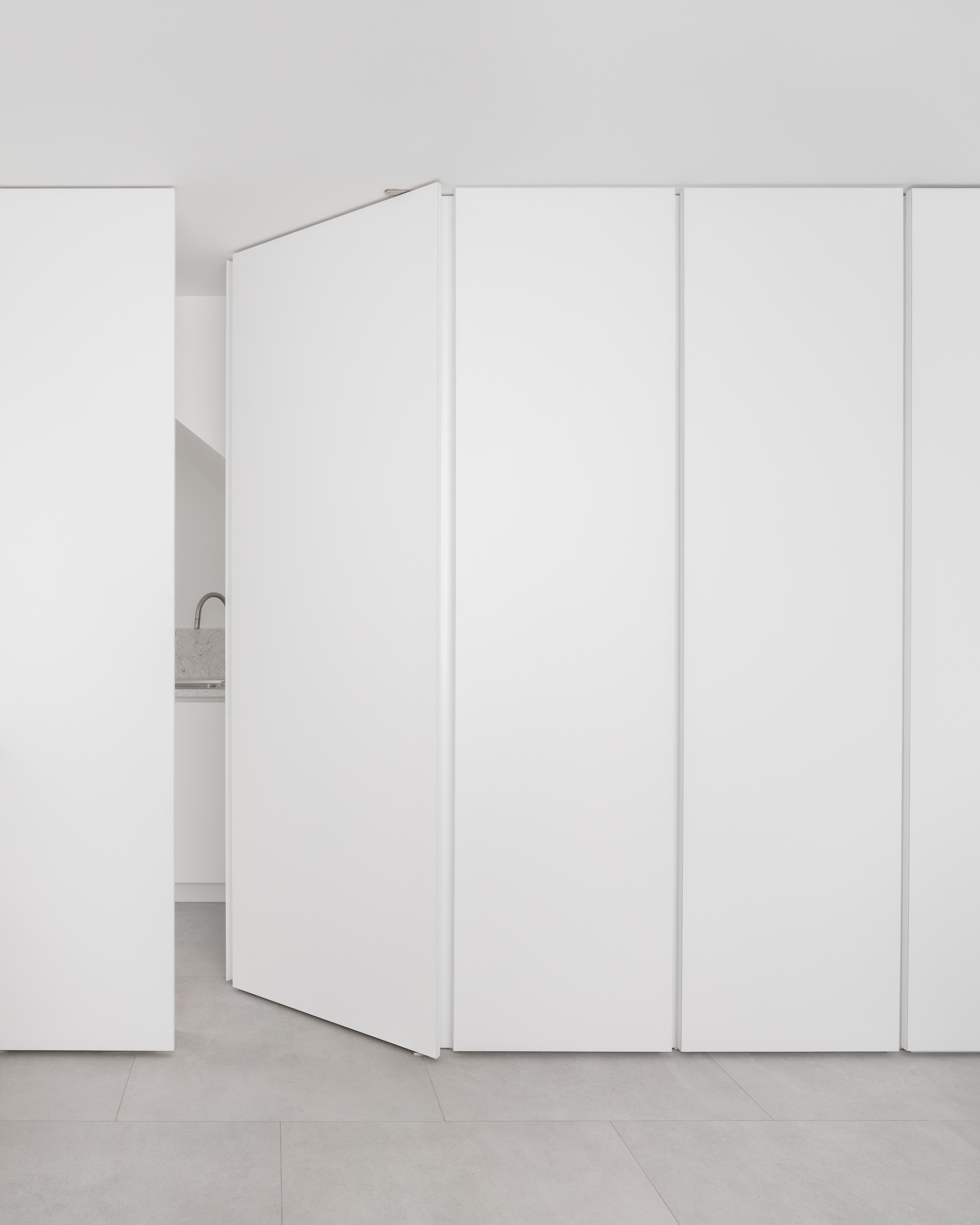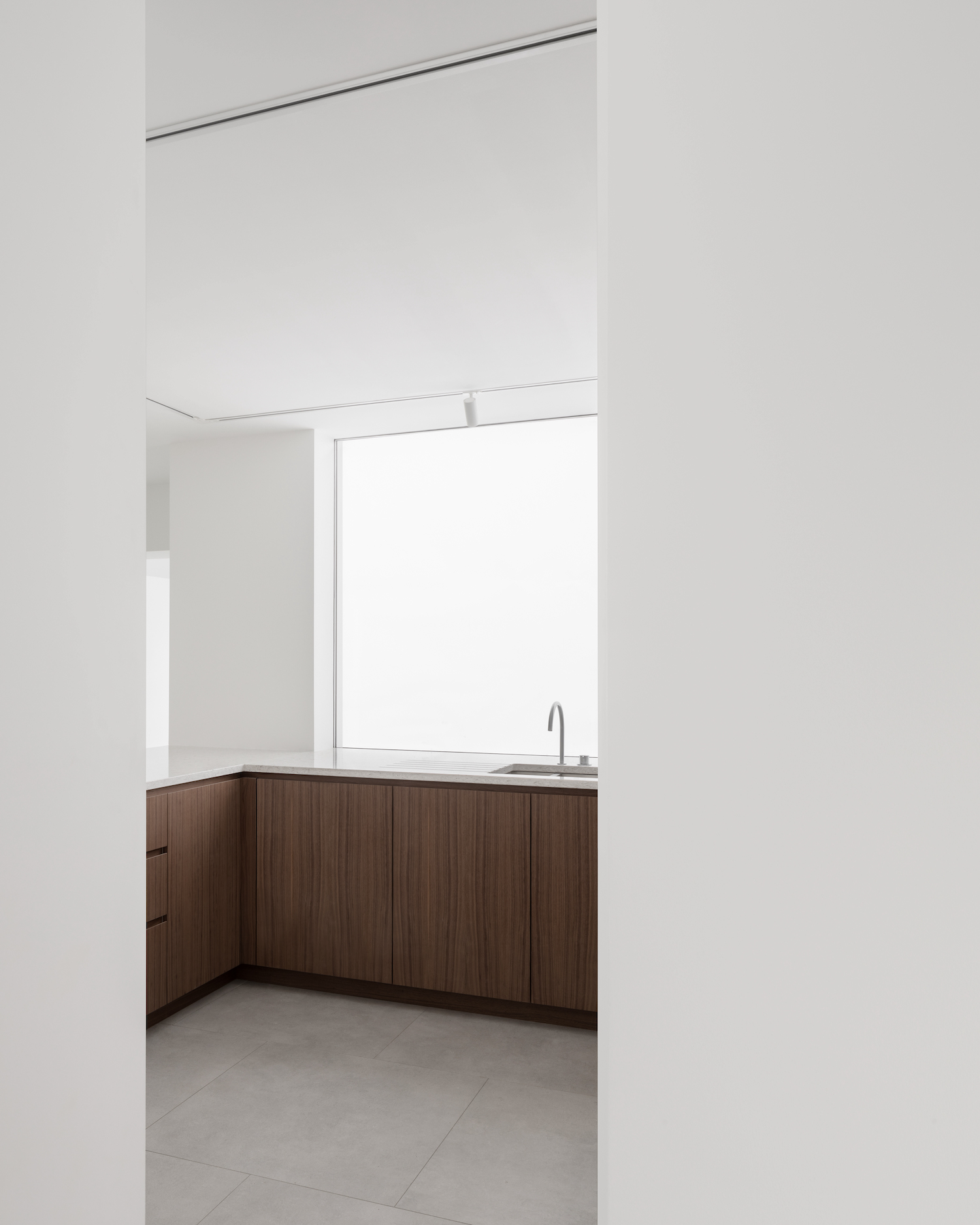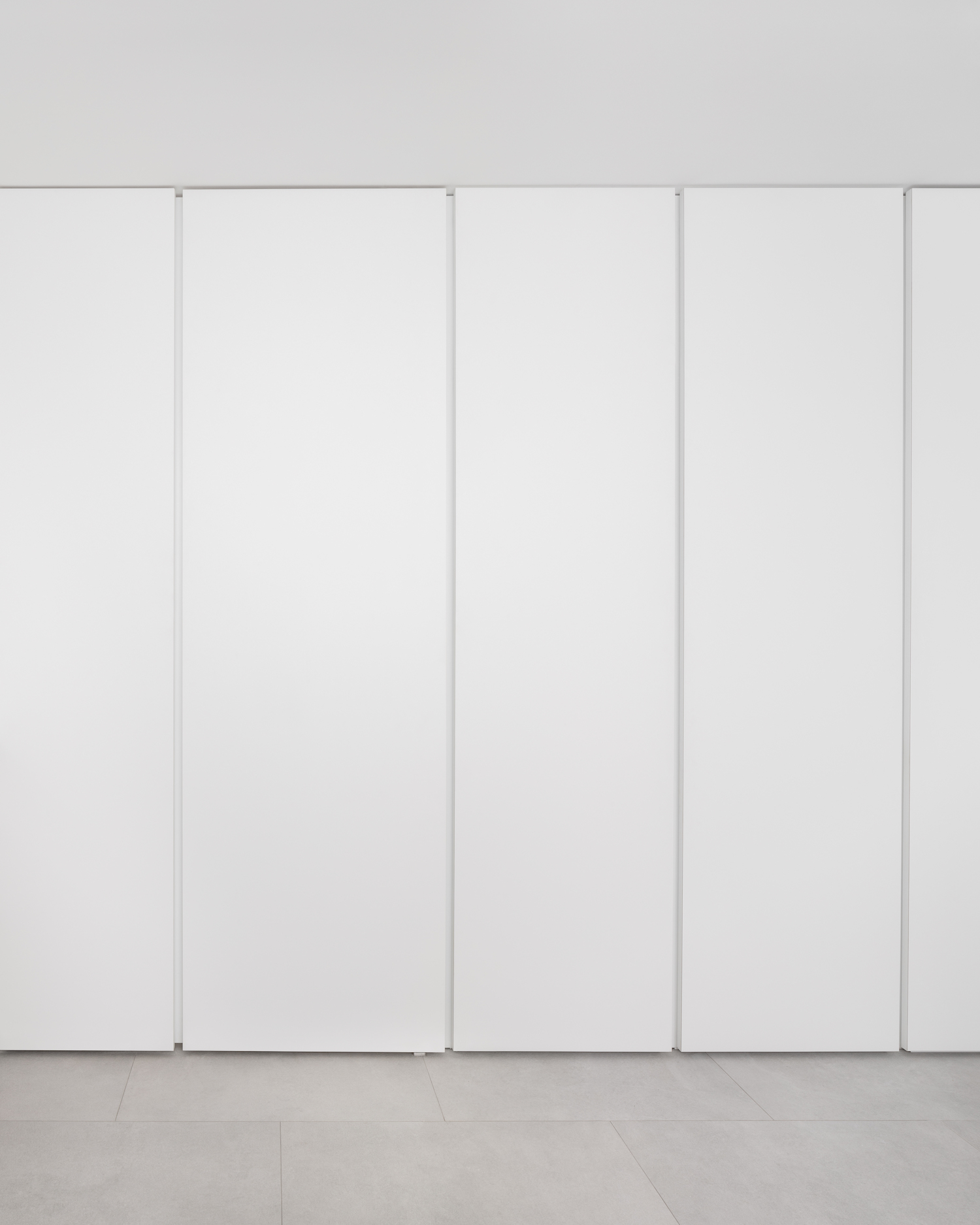Gallery House is a minimal home located in Kent, United Kingdom, designed by Jonathan Burlow Architects. The project is a series of interventions on a 1960’s semi-detached house for a family in Folkestone. The ground floor has been opened up to form a singular room for everyday life with a supplementary hidden space to serve the houses utilities. Existing windows have been enlarged and simplified to provide the space with a greater presence of natural light. The space has been designed to be practical for the family but to also present and view a small collection of art. The project focused on demolishing the existing floor plan that strongly separated functions to create one central space. A common language was introduced by refining the typical elements that are perceived to make a domestic setting. One continuous floor, walls that don’t touch the ground and windows with hidden frames create a simplified background to the resident’s daily life. Functional aspects of the property have been carefully hidden allowing the property to gain a new non typical scale.
Photography by Ståle Eriksen



