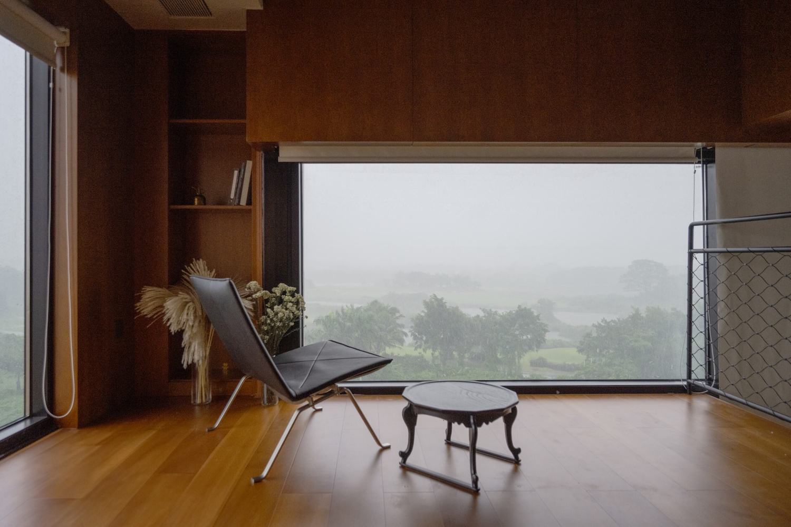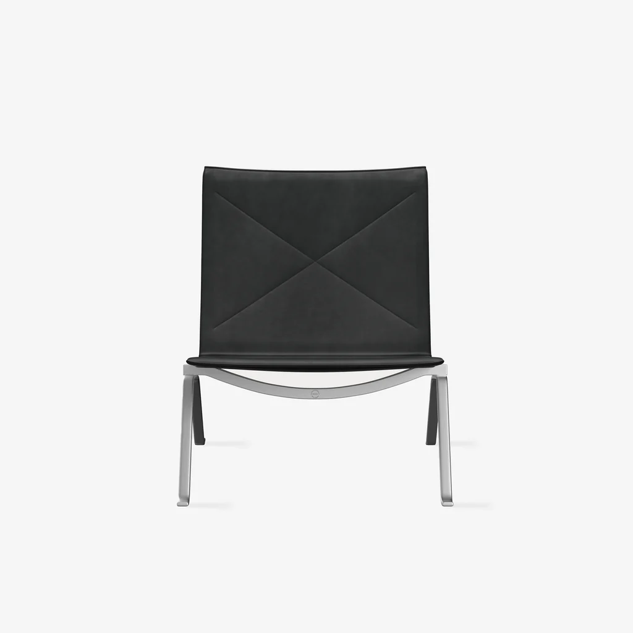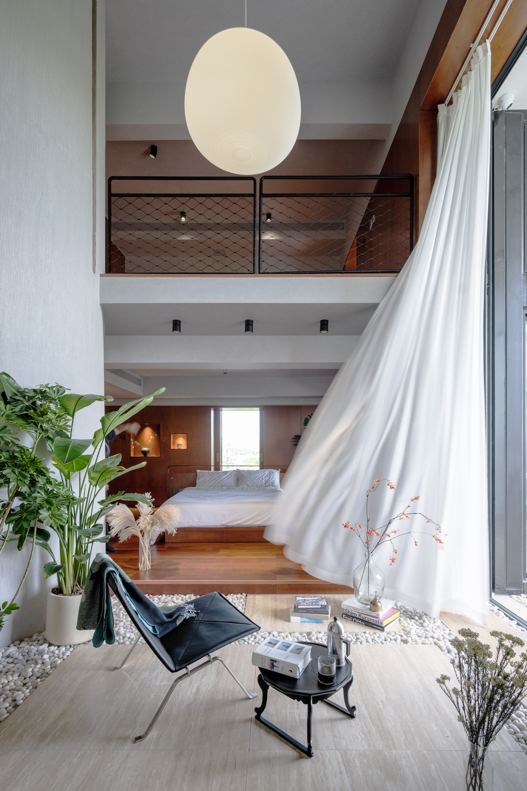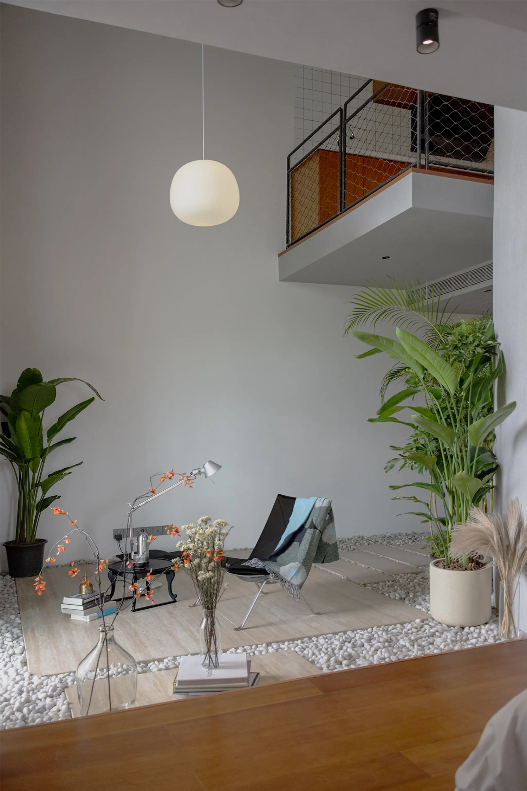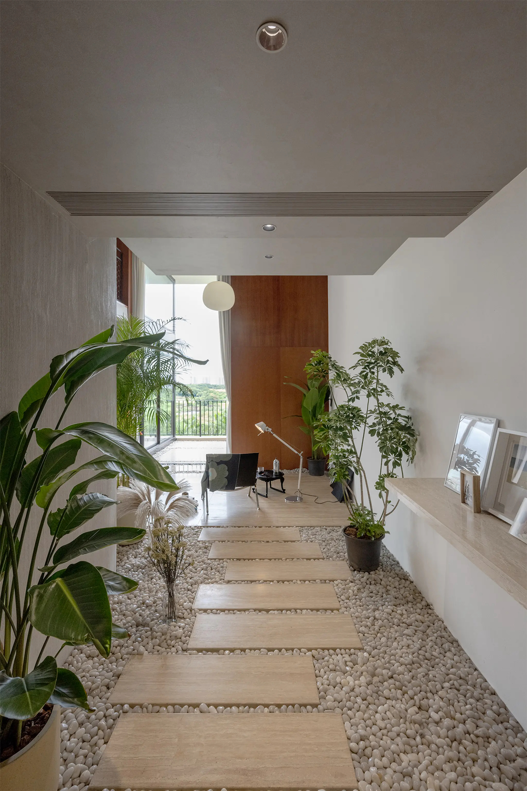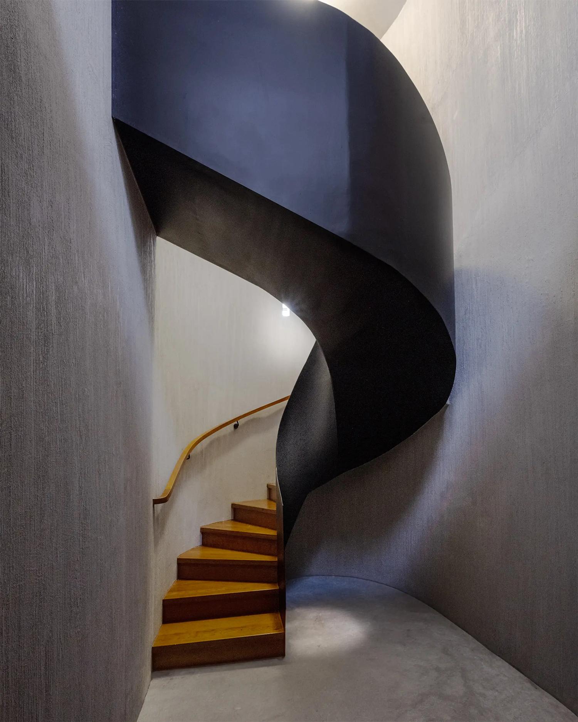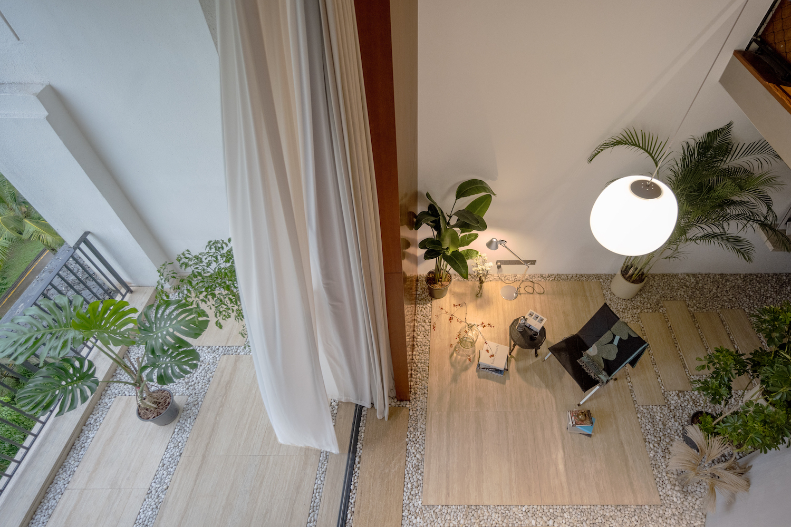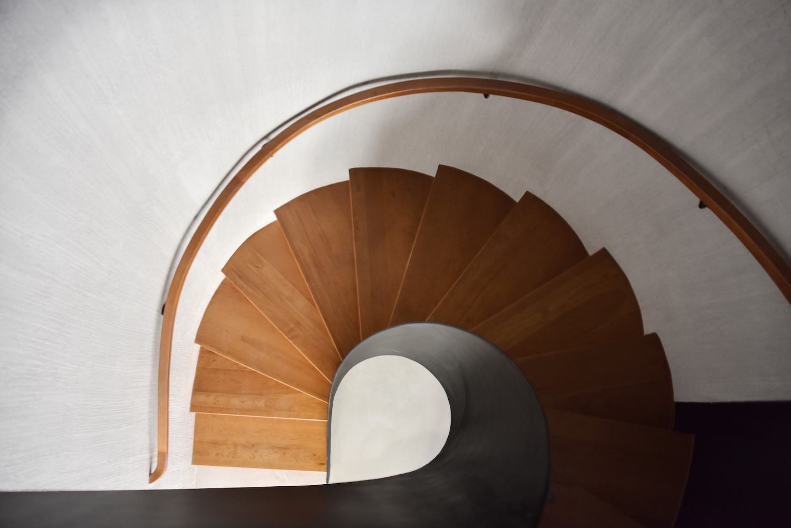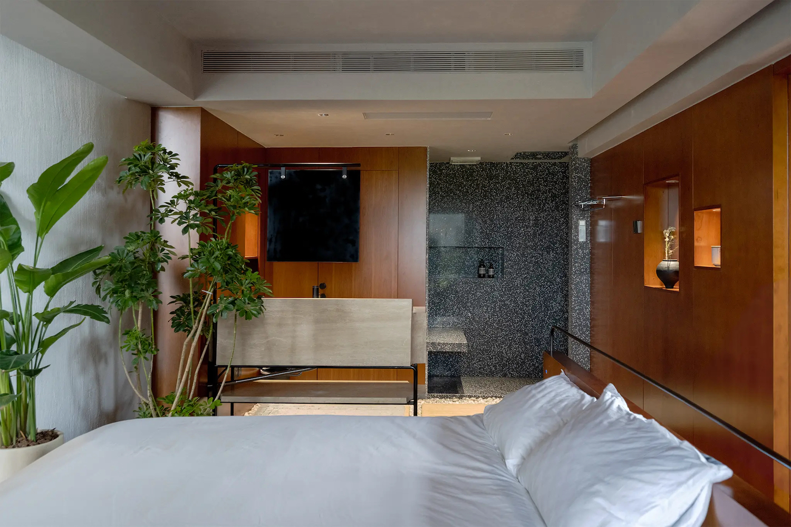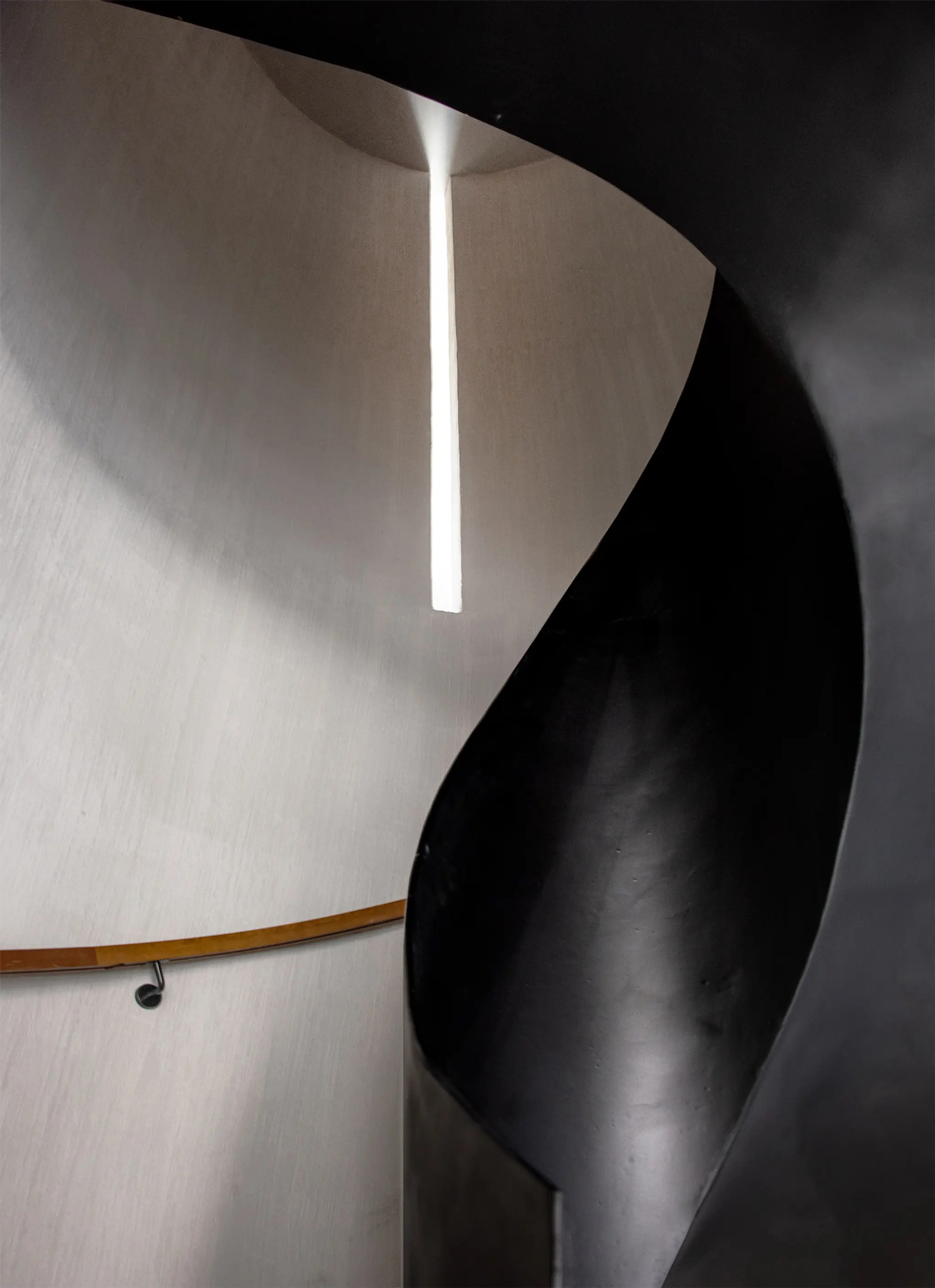Garden Living Loft is a minimalist home located in Haikou, China, designed by New Office Works. Contrary to the conventional layout found in many homes, the house situates the private areas, including the master bedroom, bathroom, and wardrobe, on the first floor. Meanwhile, spaces typically associated with social interaction and daily living, such as the living room, kitchen, and study, find their place on the upper floor. This design choice took inspiration from the harmonious blend of the garden, natural elements, and urban infrastructure surrounding the home. A particularly captivating feature of the house is its panoramic view, with vistas of dense foliage that seem to extend and merge seamlessly with the indoor spaces.
Linking these two distinct floors is a central spiral staircase, bordered by a sleek concrete wall. This element stands as a subtle nod to the urban texture of a city, contrasting beautifully with the home’s more organic components. A thoughtful selection of materials complements the home’s design ethos. The ground floor resonates with warmth, showcasing walnut flooring coupled with built-in joinery. Large travertine slabs and white pebbles accentuate the space. Additionally, the use of blackened steel for components like the staircase, window frames, and balustrades offers a polished juxtaposition against the raw and tactile sensation of stone and wood.
