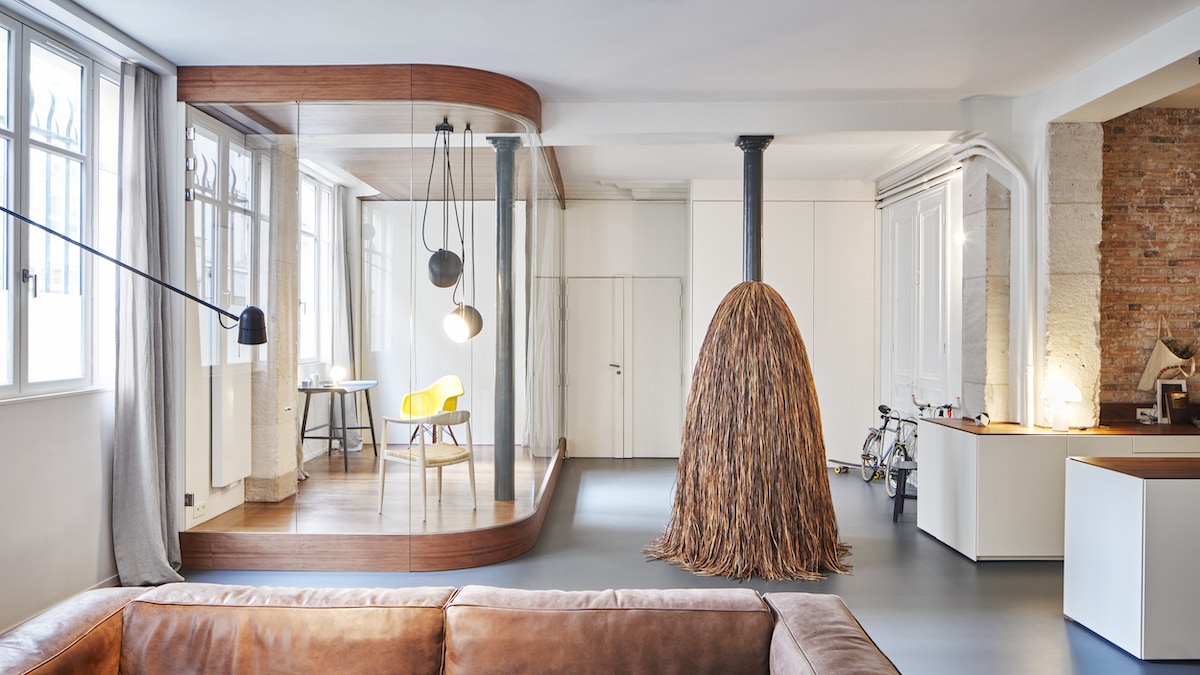Glass & Walnut Loft is a minimalist space located in Paris, France, designed by CUT architectures. The apartment spreads over two floors, with a wider part on ground floor taking benefit of the natural light both from the street and the courtyard. The project has been conceived to fit the intense social life of its owners, offering a wide living space combining a living room, a kitchen, a dining room and a showroom/study. A curved clear glass volume engrafted with the street façade extends the transparency of the main space yet offering the possibility to be isolated thanks to integrated curtains following the curved glass. This space can therefore be used as well as a study or a guest room.
Glass & Walnut Loft
by CUT architectures

Author
Leo Lei
Category
Interiors
Date
Jul 15, 2015
Photographer
CUT architectures
If you would like to feature your works on Leibal, please visit our Submissions page.
Once approved, your projects will be introduced to our extensive global community of
design professionals and enthusiasts. We are constantly on the lookout for fresh and
unique perspectives who share our passion for design, and look forward to seeing your works.
Please visit our Submissions page for more information.
Related Posts
Marquel Williams
Lounge Chairs
Beam Lounge Chair
$7750 USD
Tim Teven
Lounge Chairs
Tube Chair
$9029 USD
Jaume Ramirez Studio
Lounge Chairs
Ele Armchair
$6400 USD
CORPUS STUDIO
Dining Chairs
BB Chair
$10500 USD
Jul 14, 2015
CD Poolhouse
by Marc Merckx
Jul 15, 2015
S3 City Villa
by Steimle Architekten