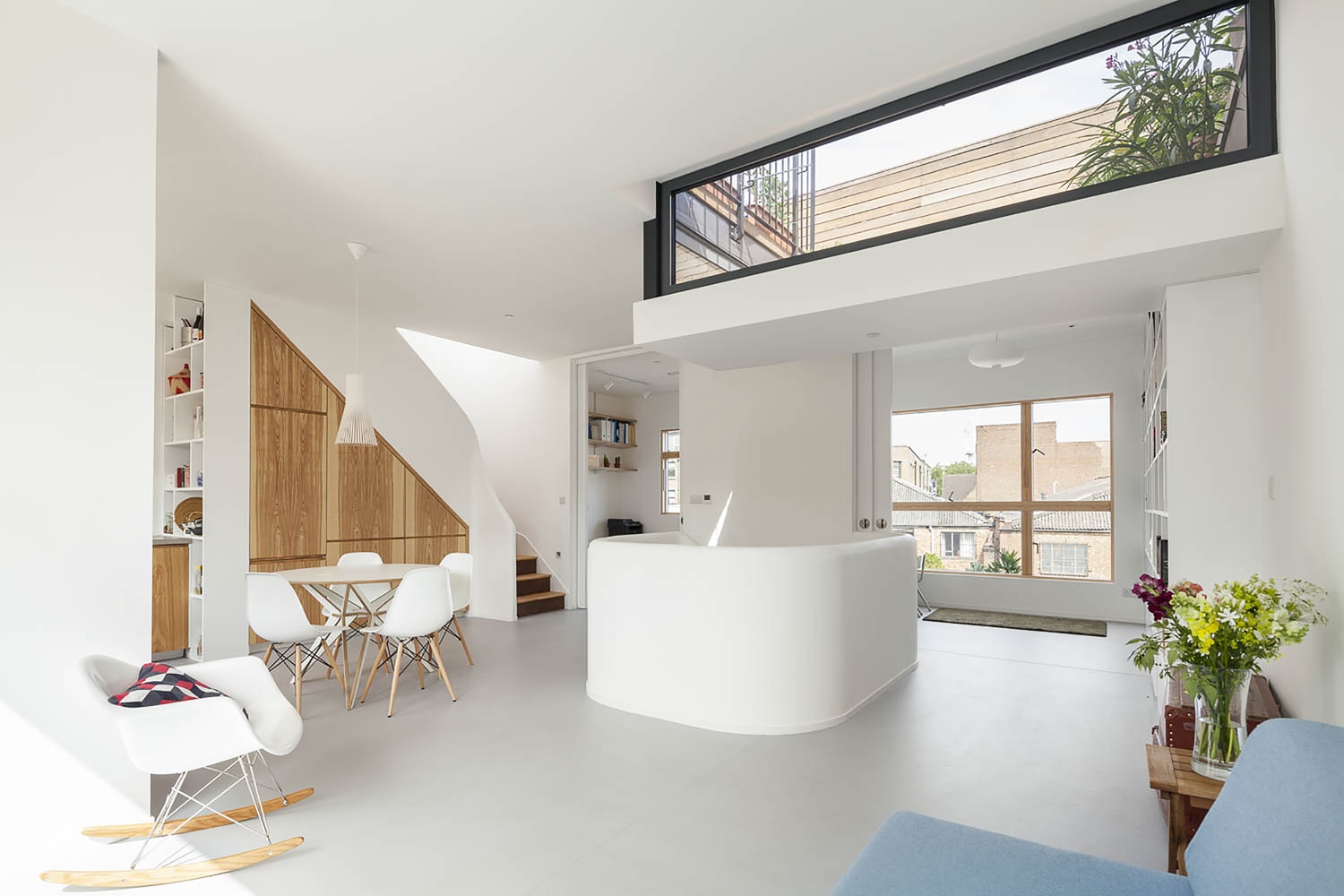Gransden Avenue is a minimalist house located in London, England, designed by Scenario Architecture. The architects were approached by the clients, a young family of three, to redesign their home. The property had previously been granted a planning permission, however, the internal layout did not suit the clients’ needs. The site was challenging as it is part of a terrace that opens out to a hard landscaped internal community space/car park. The key elements of the brief were to utilize daylight as much as possible, to allow the family to interact in an open space whilst maintaining a warm and engaging environment and to have a green space that can be seen from the living areas.
Gransden Avenue
by Scenario Architecture

Author
Leo Lei
Category
Interiors
Date
Aug 19, 2015
Photographer
Scenario Architecture
If you would like to feature your works on Leibal, please visit our Submissions page.
Once approved, your projects will be introduced to our extensive global community of
design professionals and enthusiasts. We are constantly on the lookout for fresh and
unique perspectives who share our passion for design, and look forward to seeing your works.
Please visit our Submissions page for more information.
Related Posts
Marquel Williams
Lounge Chairs
Beam Lounge Chair
$7750 USD
Tim Teven
Lounge Chairs
Tube Chair
$9029 USD
Jaume Ramirez Studio
Lounge Chairs
Ele Armchair
$6400 USD
CORPUS STUDIO
Dining Chairs
BB Chair
$10500 USD
Aug 18, 2015
Leather&Brass Mirror
by Katharina Eisenköck
Aug 19, 2015
Flip Lamp
by Kyuhyung Cho