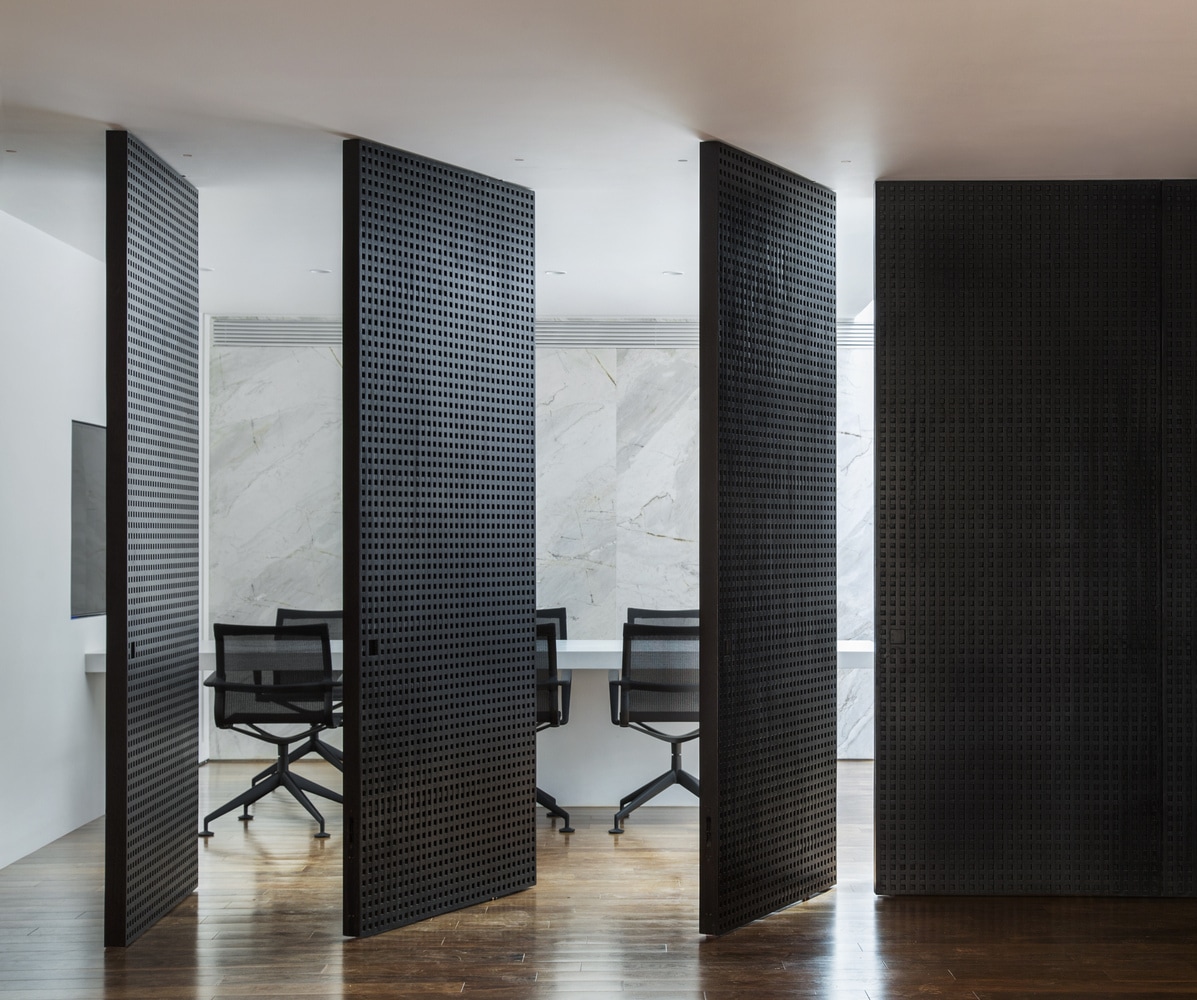Guilherme Torres Office is a minimalist office space located in São Paulo, Brazil, designed by Studio Guilherme Torres. This project was born in parallel with the renovation of the company’s framework. The main idea reflects the spirit of the 21st century, that is to be multidisciplinary and go beyond the architecture and design that Studio Guilherme Torres is already known for. Therefore, space was designed to allow new creations and projects. The building has two floors. The ground floor is composed by a gallery, designed to receive art expositions, and a meeting room, fulfilled by natural light during all day. The two spaces are divided by wooden pivoting doors.
The second floor is where the team creates and works in the projects. The materials used – such as wooden floors, the marble and cork coated walls and the dark finishing for the furniture – brings contrast and elegance to the spaces. The 140sqm new headquarters is located in São Paulo, in Brazil. The building is located in a fancy neighborhood in São Paulo, close to important and central avenues in the surroundings. As widely known, the city is the biggest metropolis of South America and concentrates the most important financial and corporate center of the country. It’s known by its concrete landscape, full of skyscrapers and buildings of mixed types and periods.
Photography by Denilson Machado
