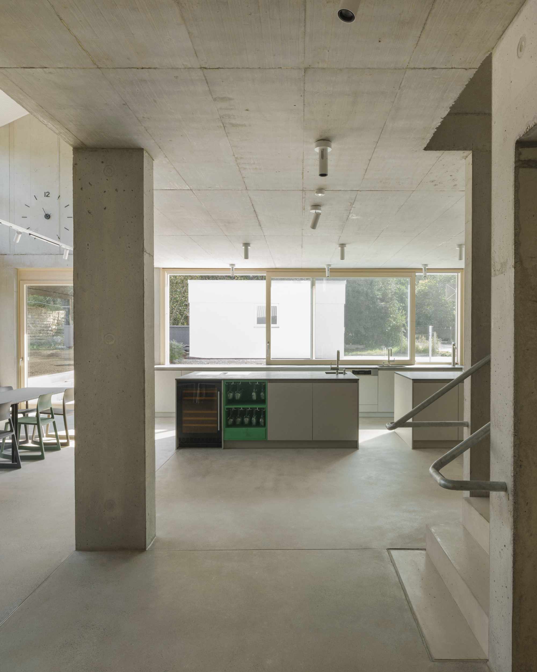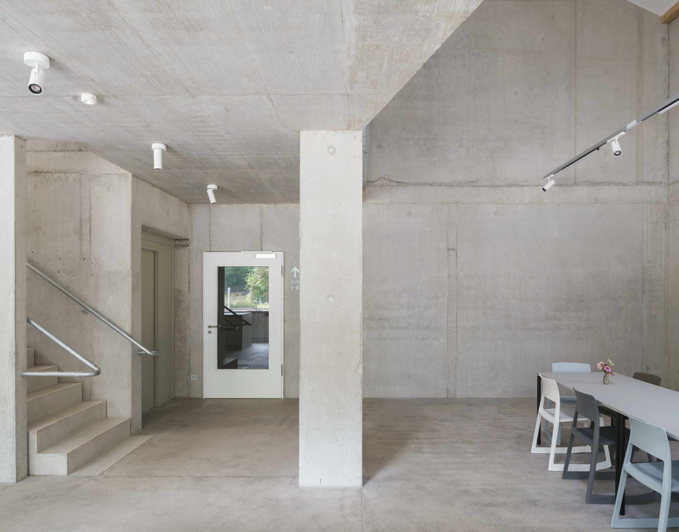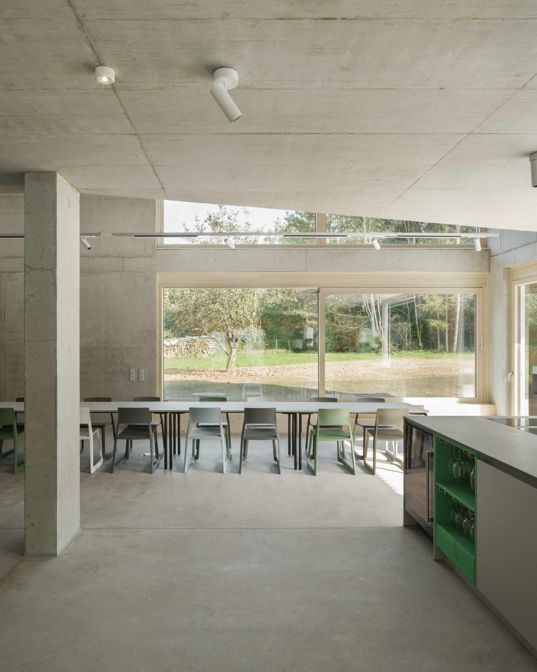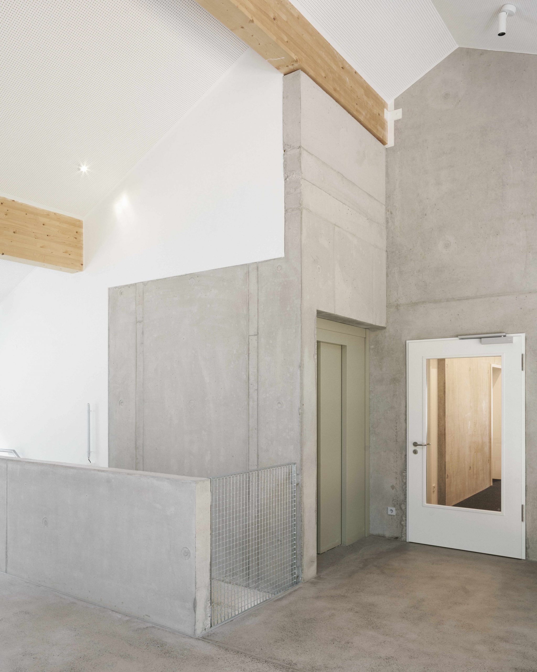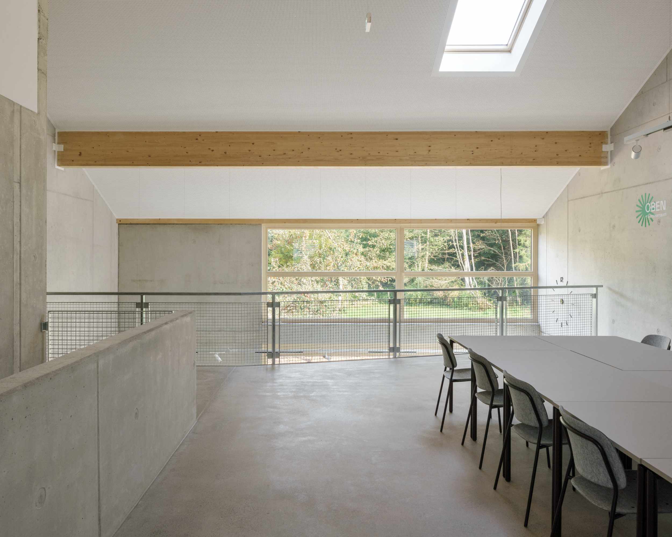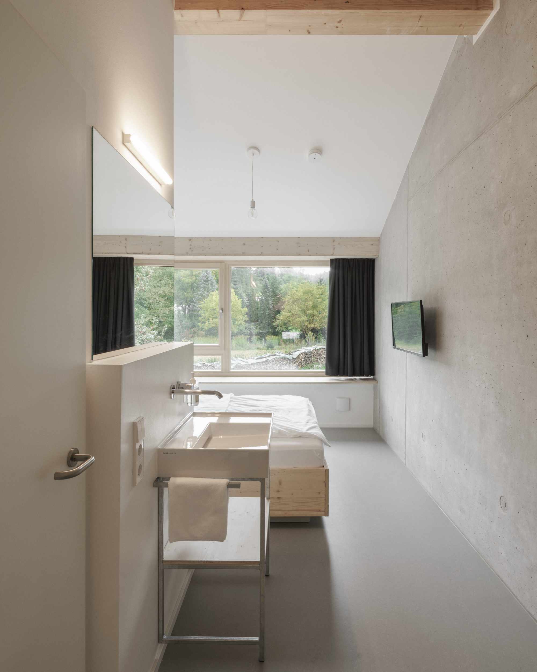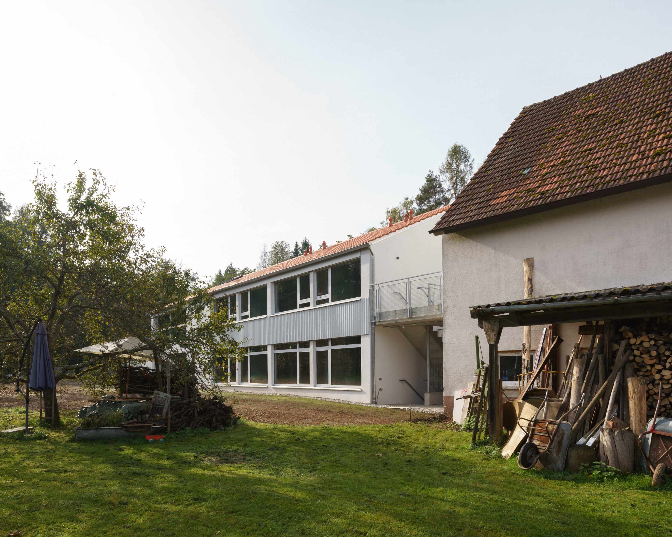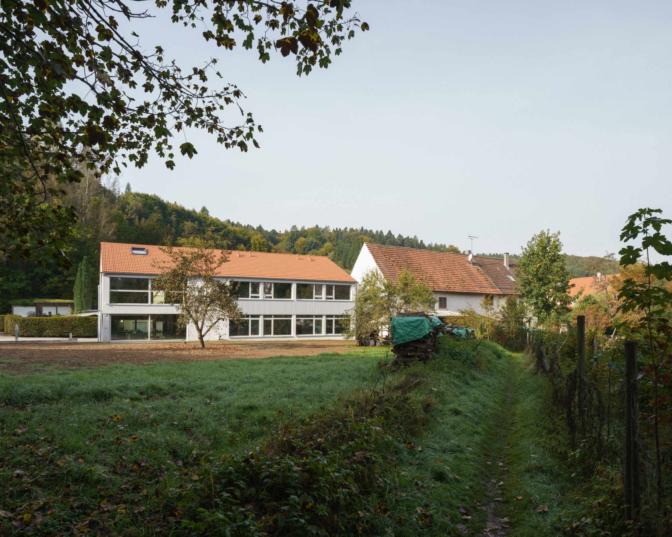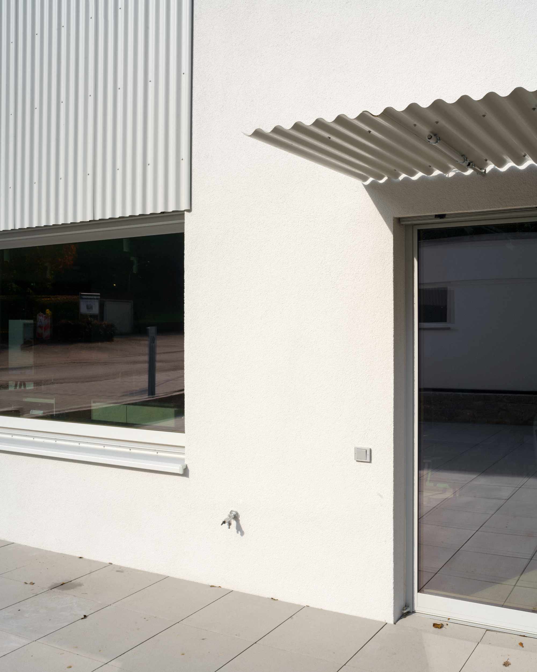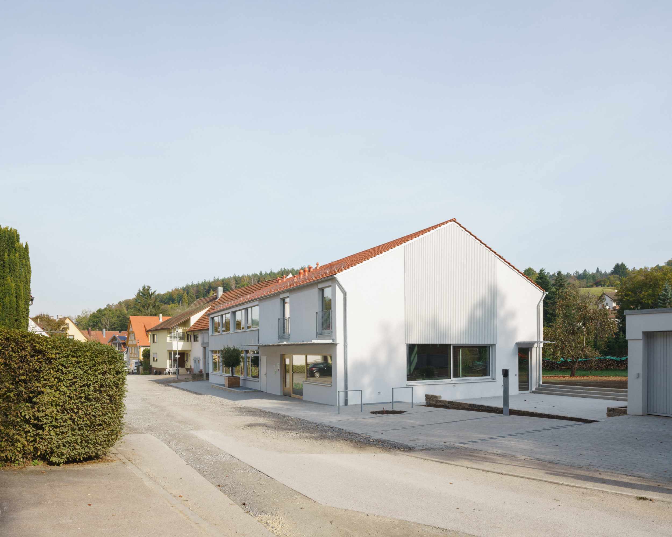HAAUS is a minimal home located in Weinstadt, Germany, designed by STUDIO Ö Architekten. The project will be a conference room, think tank, event location, co-working space and garni for business travelers at the same time. Many design approaches arose from initial considerations of converting the old farmhouse, but were instead translated into a more durable, robust structure. Typologically, a long saddle-roofed house is created again, divided into a residential wing that accommodates the overnight rooms and a utility wing: the “threshing floor”, a room that extends from the street into the garden, with a gallery level that extends under the roof. In terms of use, the new threshing floor is reminiscent of a contemporary barn extension. In addition to the seminar room, it is also a cooking, dining and lounge area. The rooms are spatially optimized and are used for retreat and overnight stays.
Photography by Sebastian Schels Pk. Odessa
