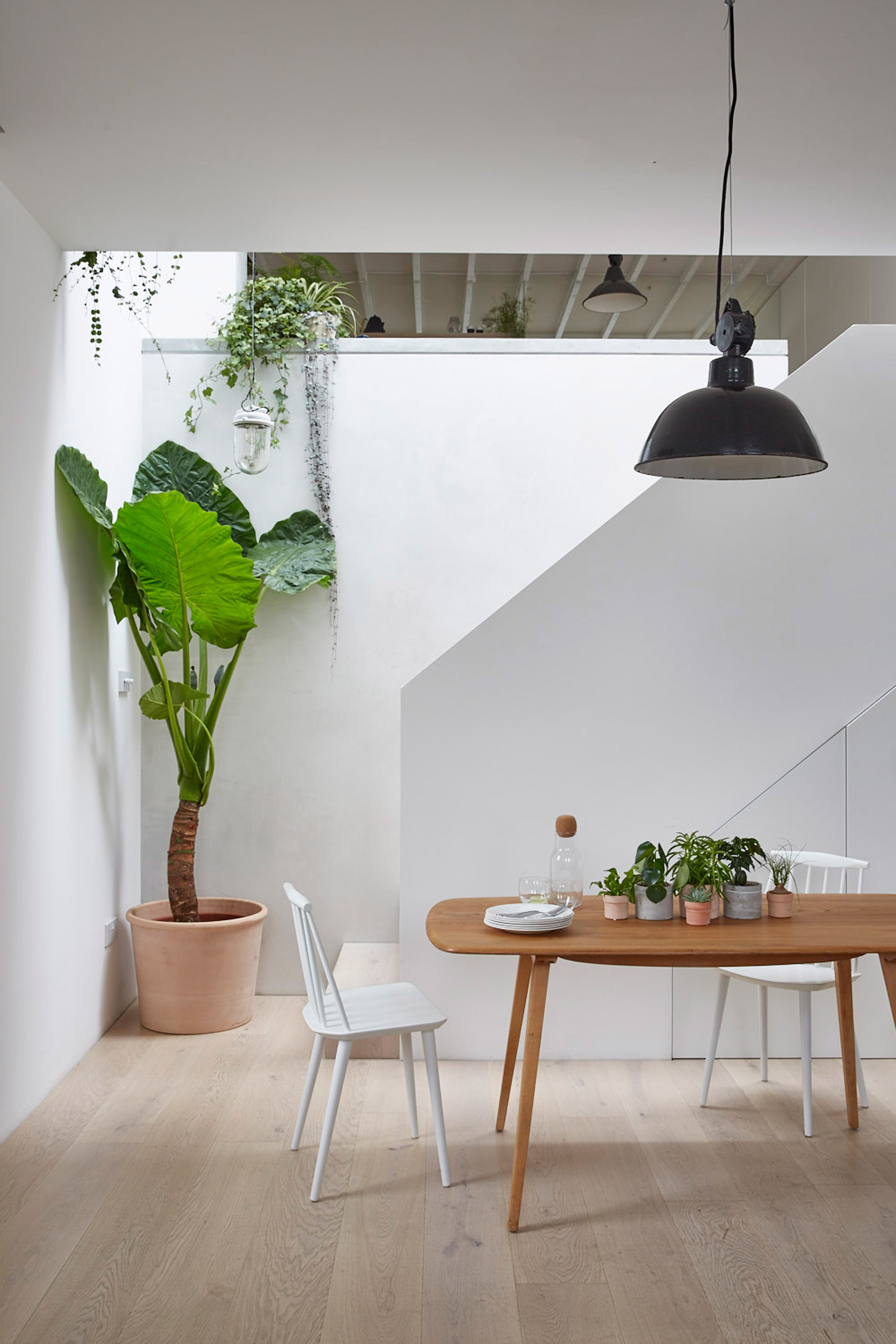Hackney Mews House is a minimal home located in London, United Kingdom, designed by Hutch. A complete reconfiguration and extension of a Mews House in Hackney, for a young, growing family. The original two-storey, brick property was embedded amongst a series of buildings at the back of Broadway Market, and as a consequence, felt claustrophobic, confined, and had little source of natural light. To turn this small property, into a larger, more usable modern home, the architects had to be inventive in its use of space. They reconfigured the floor levels to increase the ceiling heights across a staggered ground floor, which is comprised of three split-levels, promoting views and interaction between different areas of the home. The new home-office opens up to the living area, and the open-plan kitchen looks down unto the living and dining spaces below. The home-office also doubles as a third bedroom, which can be closed off with its bespoke-built folding wall. The feeling of continuous space, rather than individual rooms, is enhanced by using similar materials throughout the house. To create a calm, light interior we added larger timber windows and a full-width roof-light over the stair – bringing more natural light into the centre of the house and to the kitchen at the rear. In addition, storage, important to the family home, was maximized and concealed throughout.
Photography by Helen Cathcart
