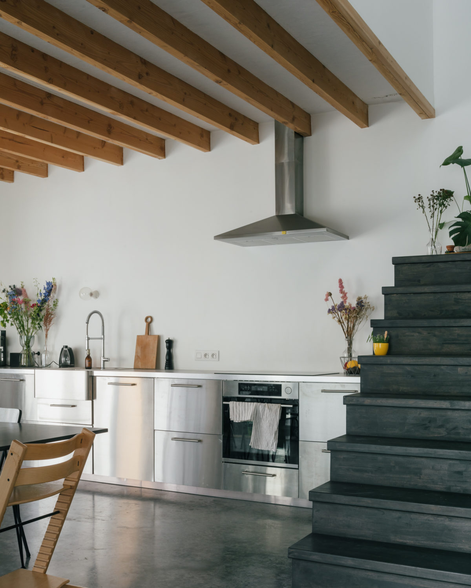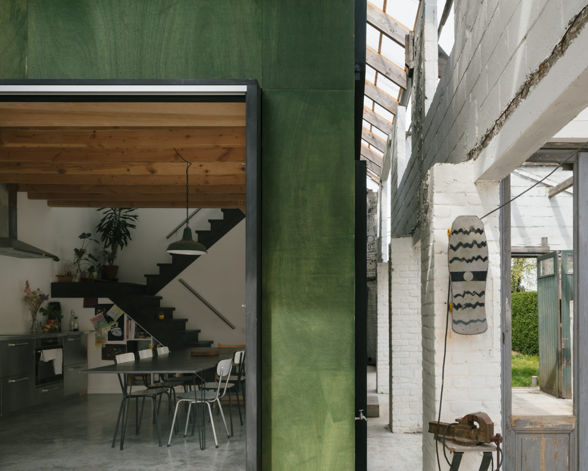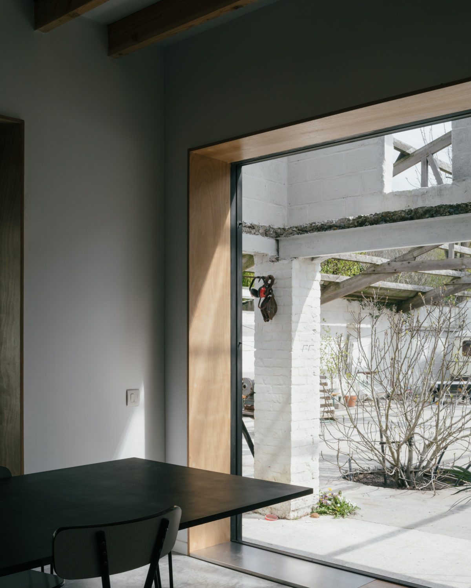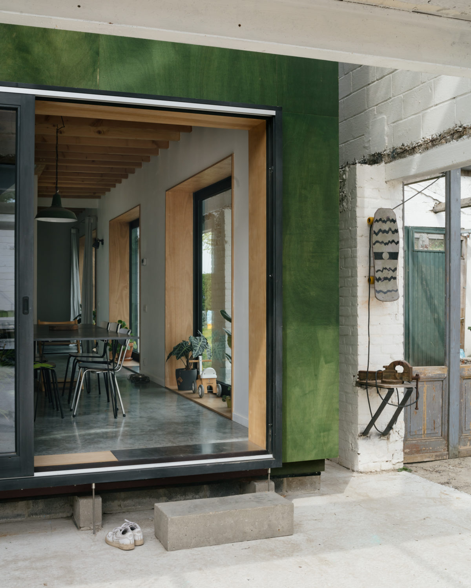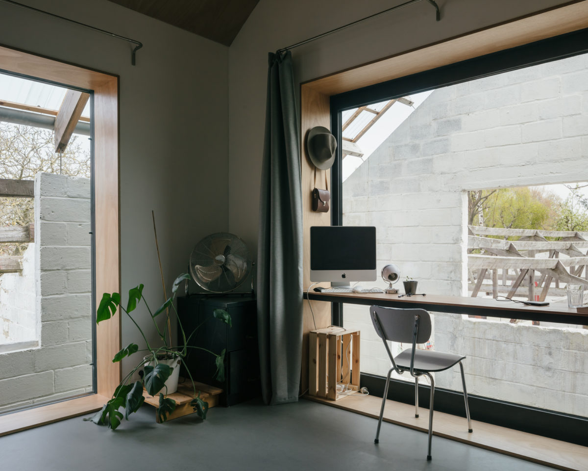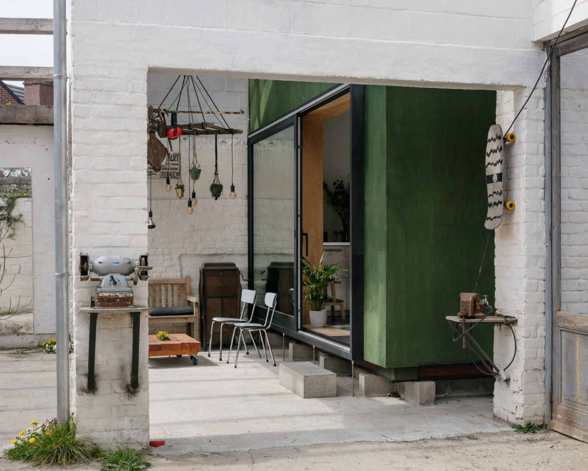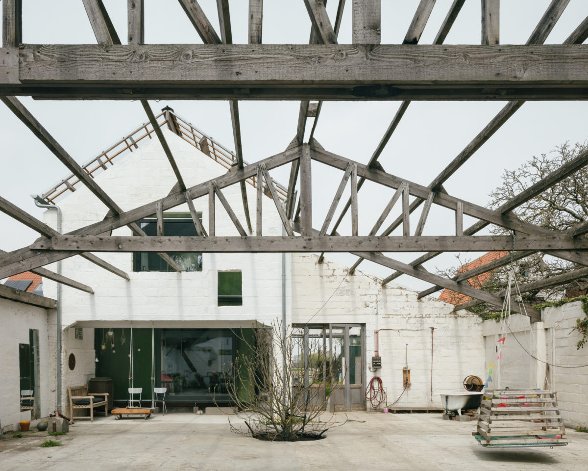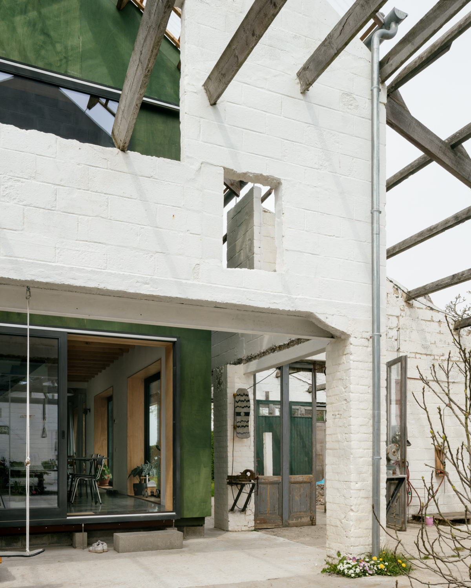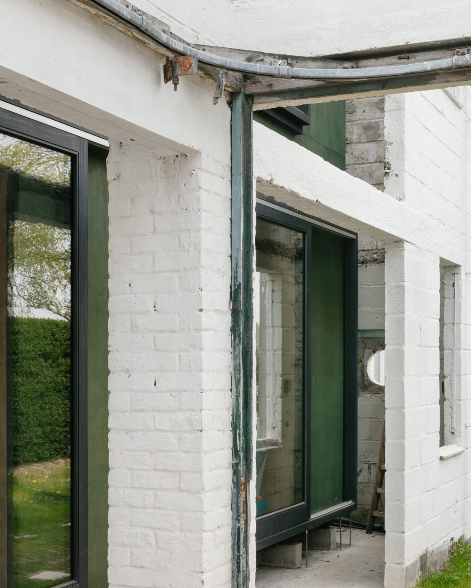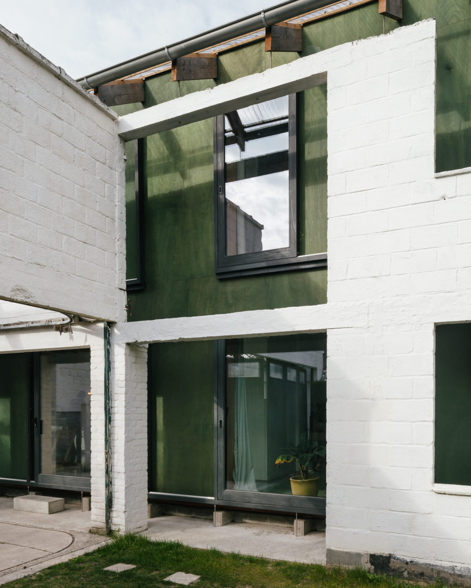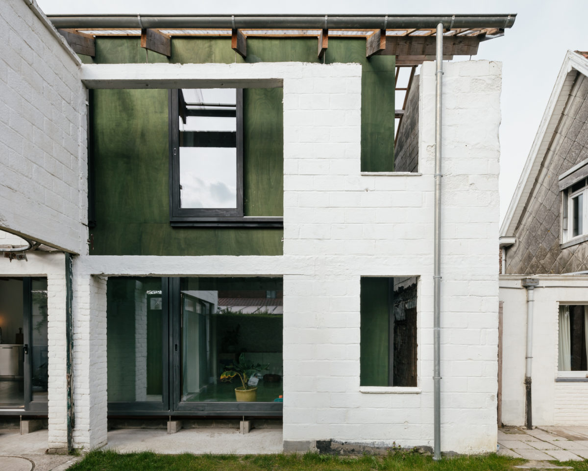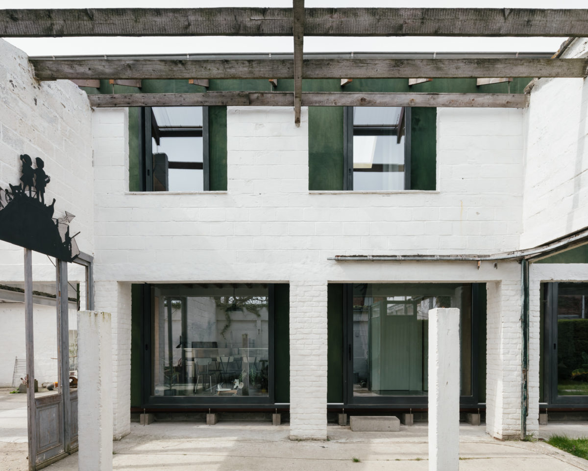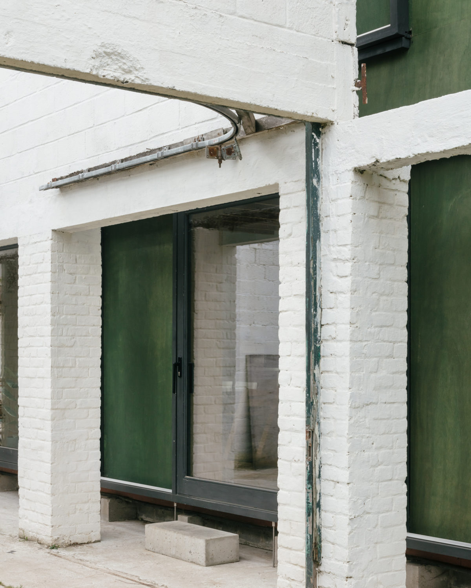Halewijnkouter is a minimal residence located in Drongen, Belgium, designed by RAAMWERK. A ruinously workshop forms the framework for a single family house. The existing construction consists of a double-high volume and an adjoining shed. Both structures are fully preserved and the new volume becomes part of the generous ensemble on the site. The roof of the shed is opened up, the spacious volume will serve as an intimate walled garden. The adjacent volume is stripped of all inner walls and floors and the new wooden house was built on top of the existing slab. By disconnecting the new volume from the old structure, the existing walls work as a screen between the home and the imposing outdoor spaces. The new house consists of two floors that each have of two rooms with a central serving core. A minimal floorplan, that can be expanded by the covered outside spaces of the shed. An intense dialogue is created between this rational plan and the existing joinery.
Photography by Stijn Bollaert
View more works by RAAMWERK
