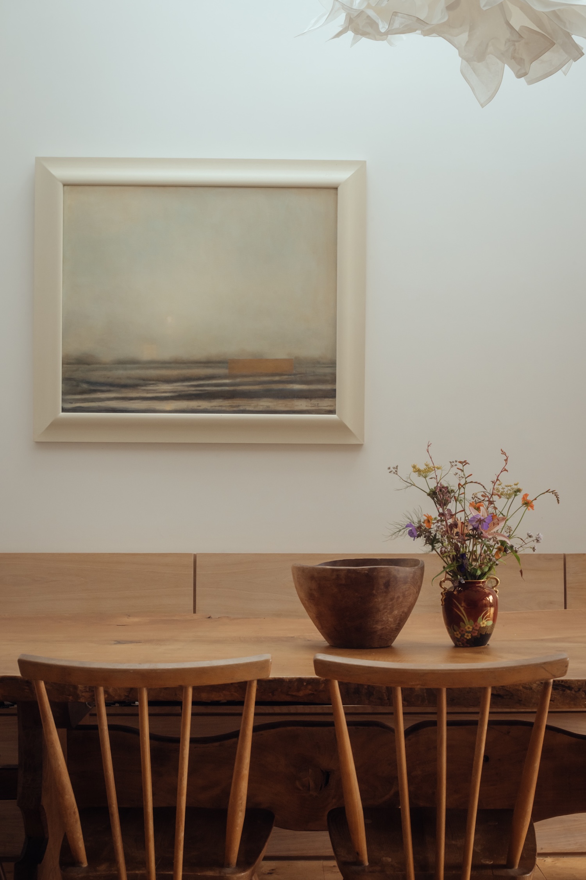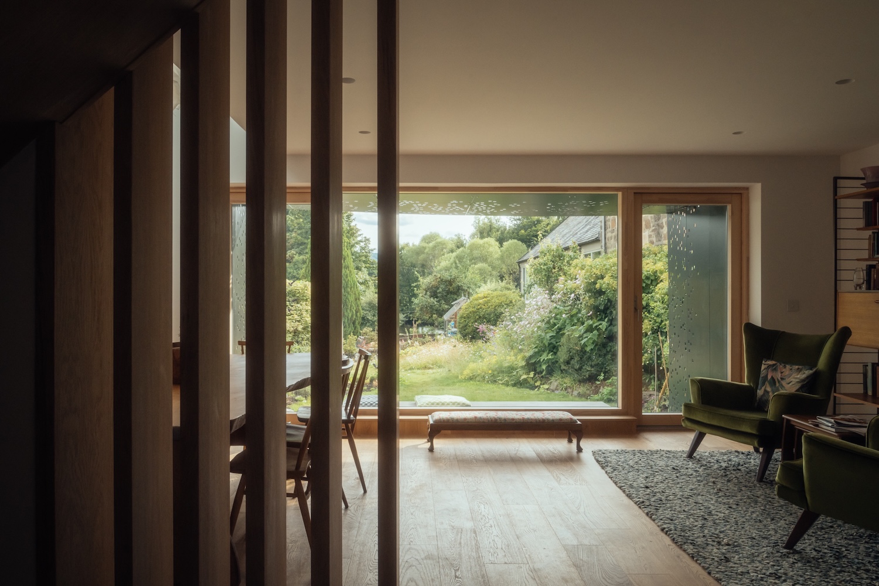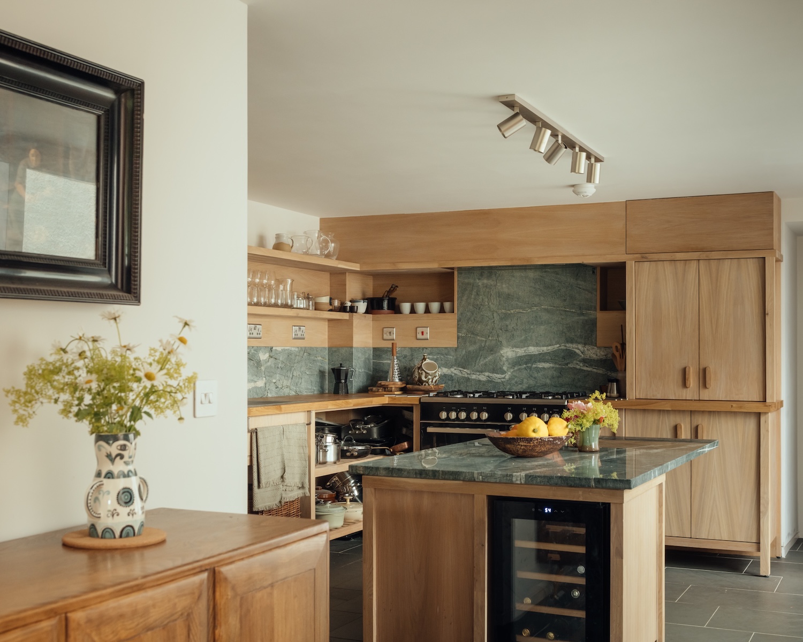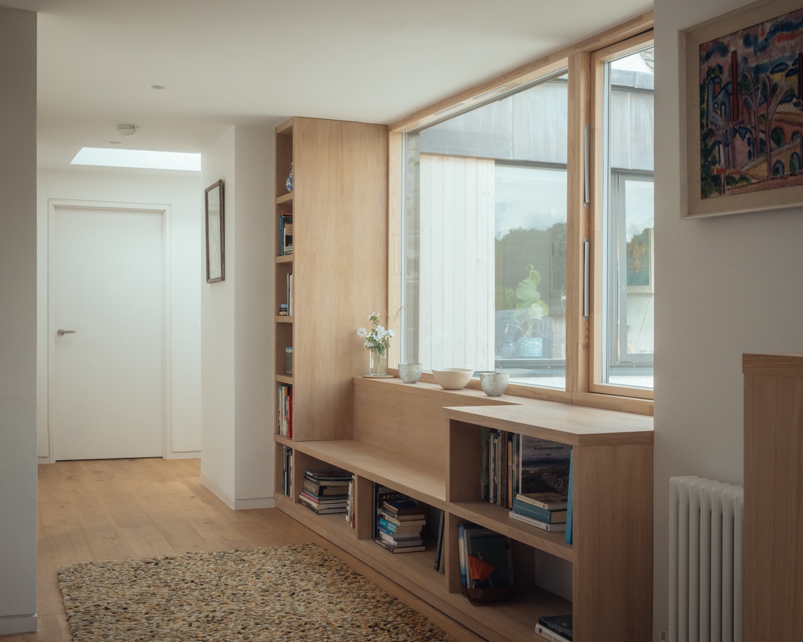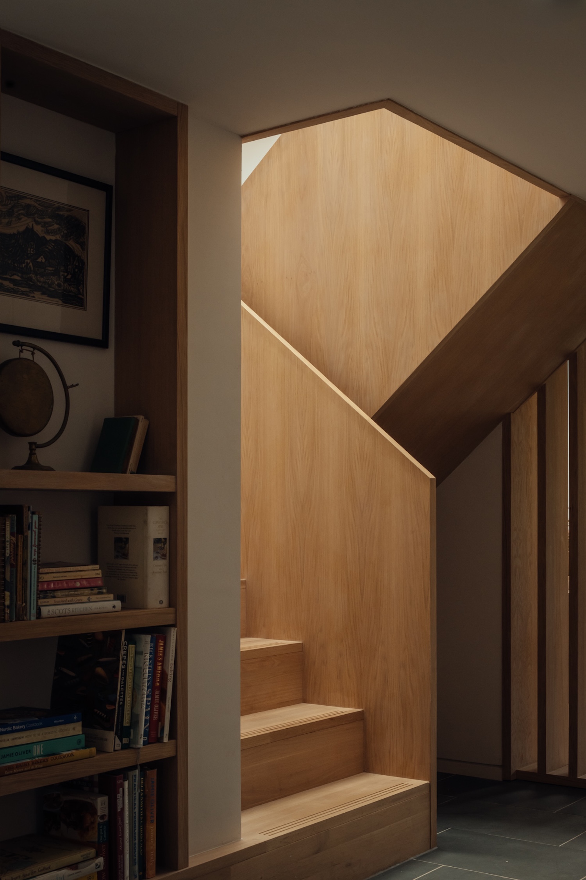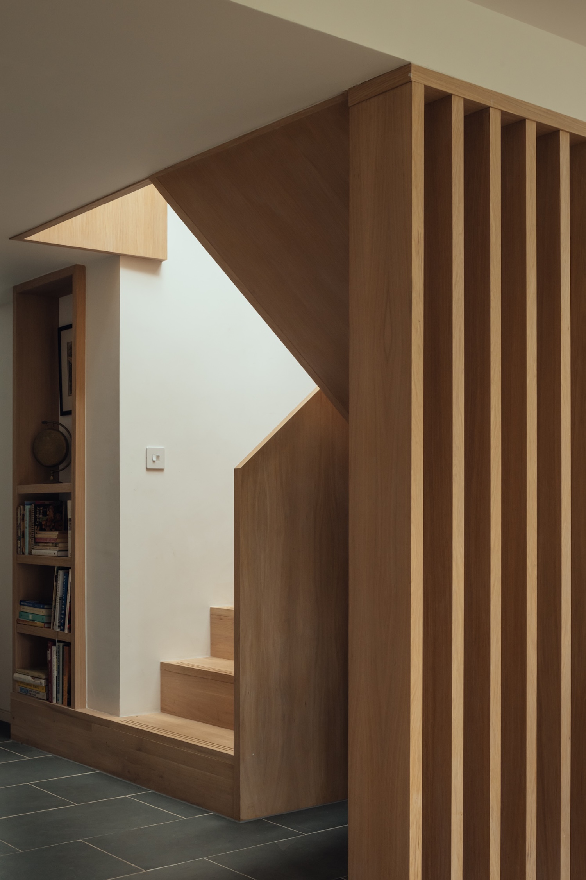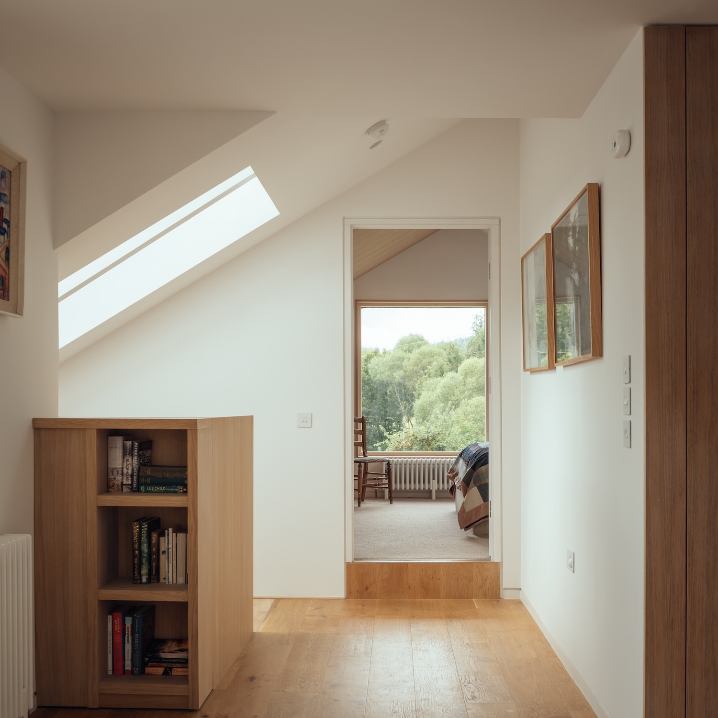Hameart is a minimalist home located in Perthshire, Scotland, designed by Loader Monteith. At the heart of this transformation stands the kitchen island – hewn from a single piece of family marble that carries generations within its veins. This is not simply a functional surface but a material anchor, connecting past to present through the most elemental of design decisions. The stone, once destined for obscurity, now forms the gravitational center of daily life, its lower profile specifically crafted for Frances, whose world has been shaped by Alzheimer’s. Here, in the marriage of accessibility and beauty, lies the project’s essential thesis: that thoughtful design can dignify every stage of life.
The cottage’s original cellular structure – those dark, compartmentalized rooms typical of 1789 – has given way to a flowing spatial narrative. The relocated staircase orchestrates movement through the house like a conductor’s baton, creating sightlines that stretch from entry to garden, from interior to the River Earn beyond. This is Georgian architecture reimagined through contemporary understanding of how families actually live, particularly when accommodating cognitive changes that require visual continuity and memory anchors.
Loader Monteith’s intervention extends beyond mere renovation into the realm of therapeutic architecture. The open shelving that displays family ceramics serves dual purposes – aesthetic pleasure and cognitive support. These “memory anchors,” as the architects term them, demonstrate how contemporary practice can learn from occupational therapy without sacrificing design integrity. The tea nook, nestled within a dormer window, exemplifies this approach – transforming routine into ritual through careful positioning and proportioning.
The rear extension speaks to our contemporary hunger for connection with landscape. The fully-glazed sliding doors dissolve boundaries between interior and exterior, while the perforated canopy above negotiates privacy and light with surgical precision. The canopy’s tapered profile – from 1.5 meters to 80 centimeters – reveals an architect’s deep understanding of solar geometry and domestic comfort. Cut into this screen are the grandchildren’s names, transforming functional architecture into family scripture.

