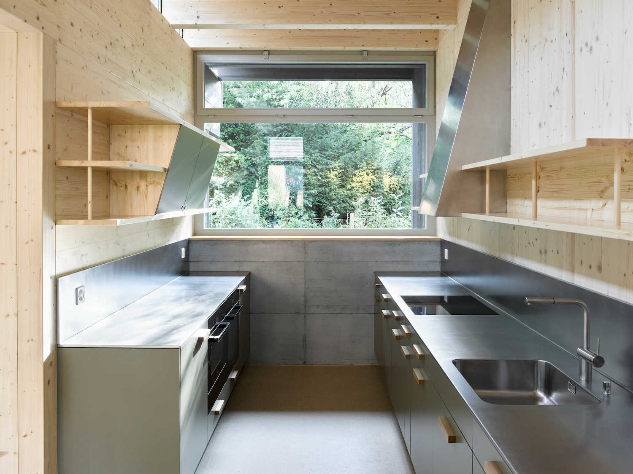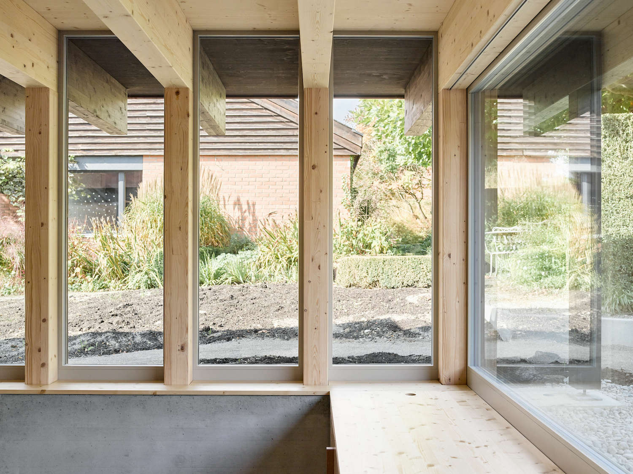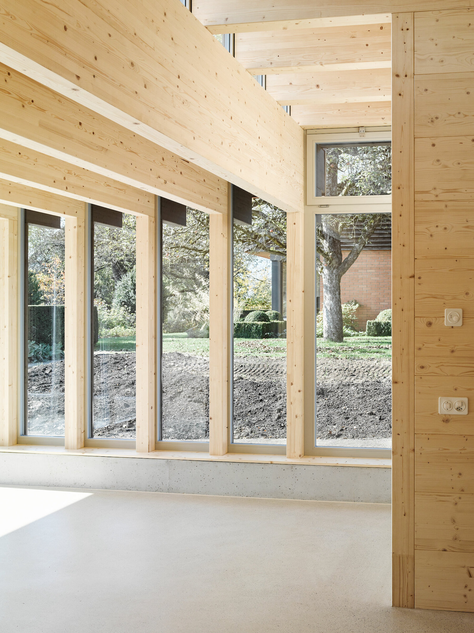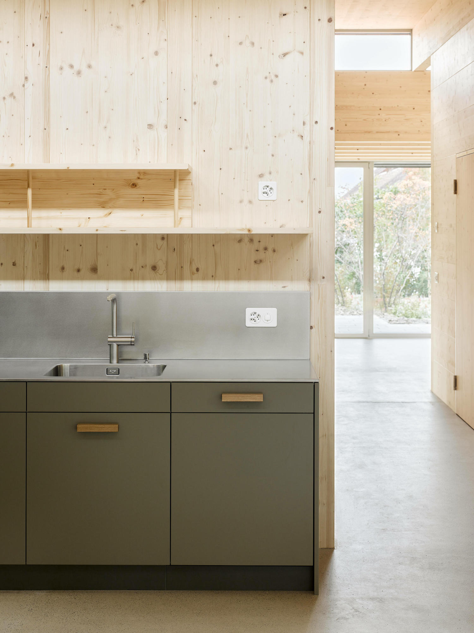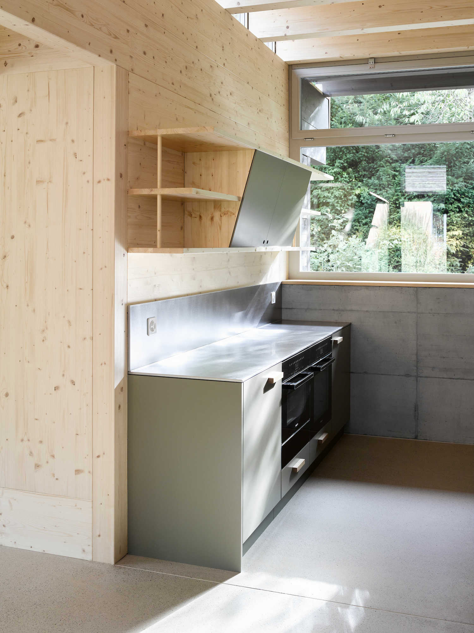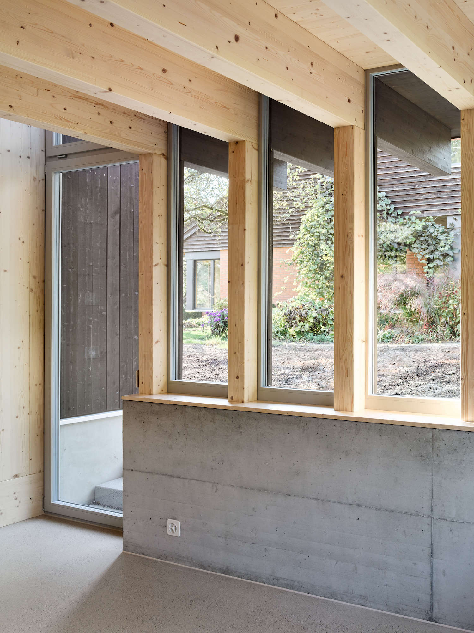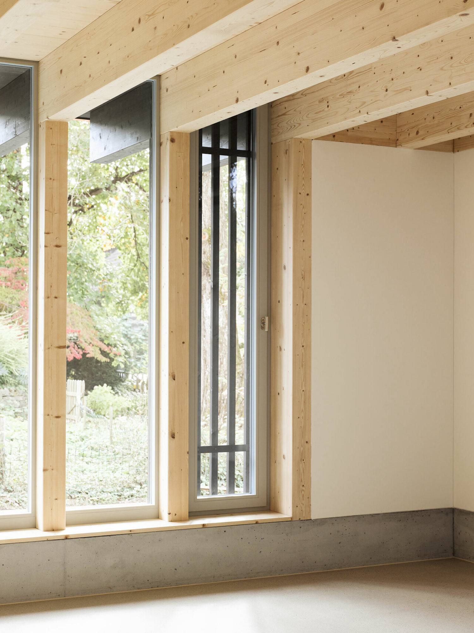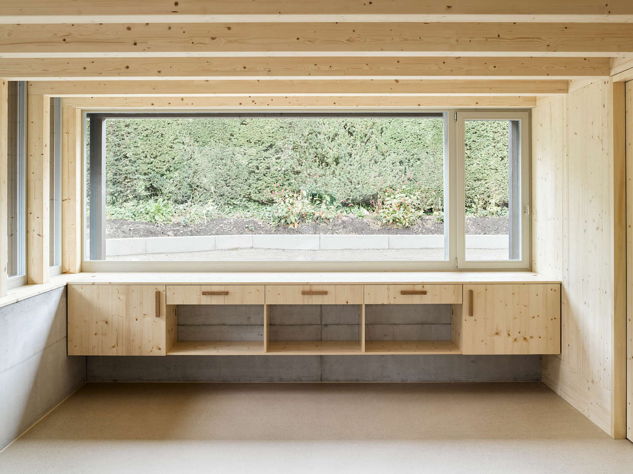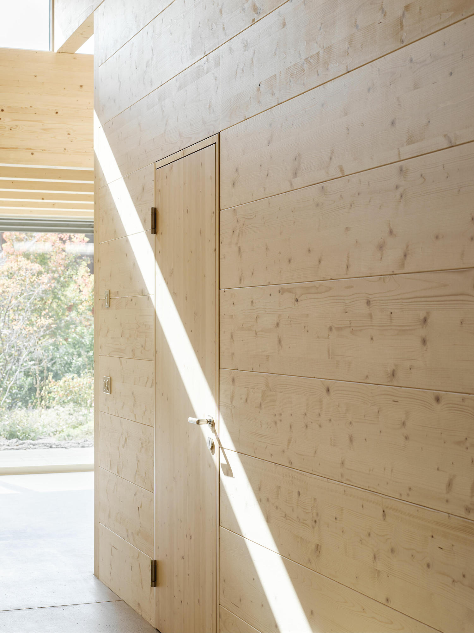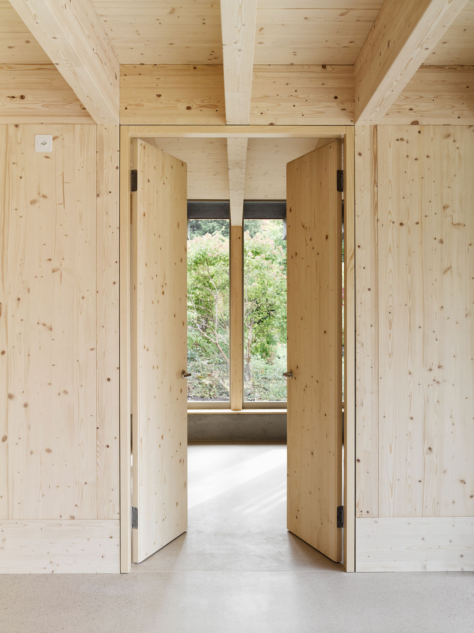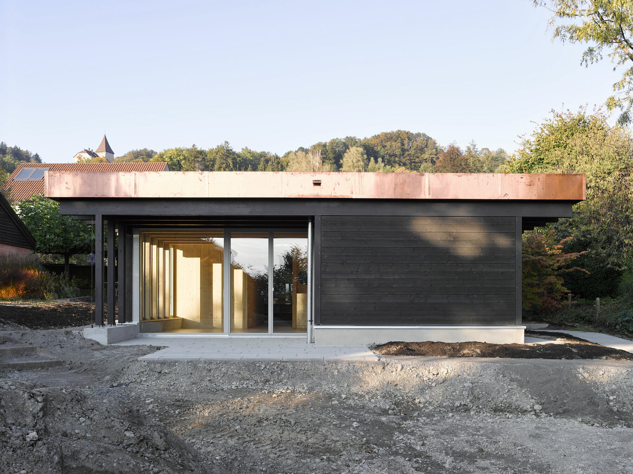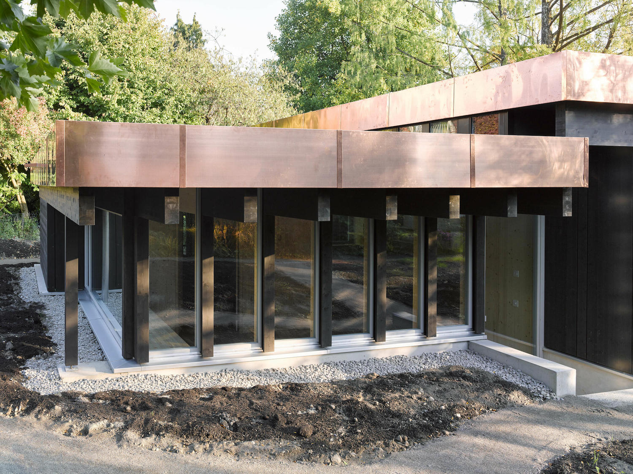Haus M is a minimal residence located in Weinfelden, Switzerland, designed by Marazzi Reinhardt. The pavilion-like new building is embedded in the gentle topography of the garden. A path leads through the existing development to the volume, which is graduated in height. The base follows the course of the terrain with jumps of 30 centimeters each. The middle section of the roof is slightly raised and allows natural light in the middle of the house. The wooden construction is glazed dark and appears as a rod construction. The openings in the facade are designed in accordance with the structural direction of the roof. Canopies offer protection from sun, wind and weather, especially in the entrance area and the covered outdoor space. The technical room is directly accessible from the outside. The cloakroom, the living room, the kitchen and the dining area are organized in an open spatial figure, which flows around the closed rooms. Niches and offsets allow a varied spatial experience. The height offset also contributes to this. Two spacious bedrooms offer privacy and at the same time an intimate relationship to the garden. The bathroom is designed to be barrier-free and is illuminated indirectly via the skylight. A small reduit relieves the kitchen of unnecessary ballast. The additional exit at the dining area underlines the direct reference to the outside space.
Photography by Schaub Stierli Fotografie
