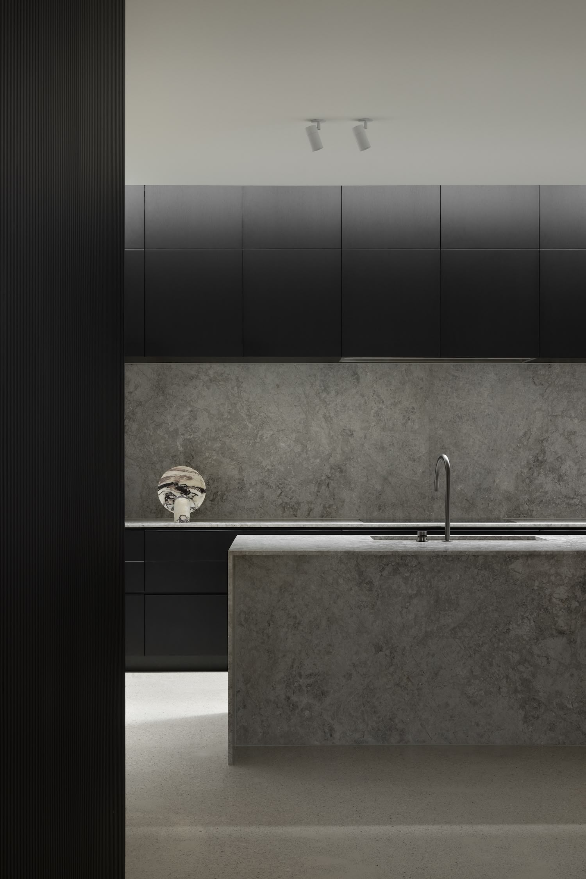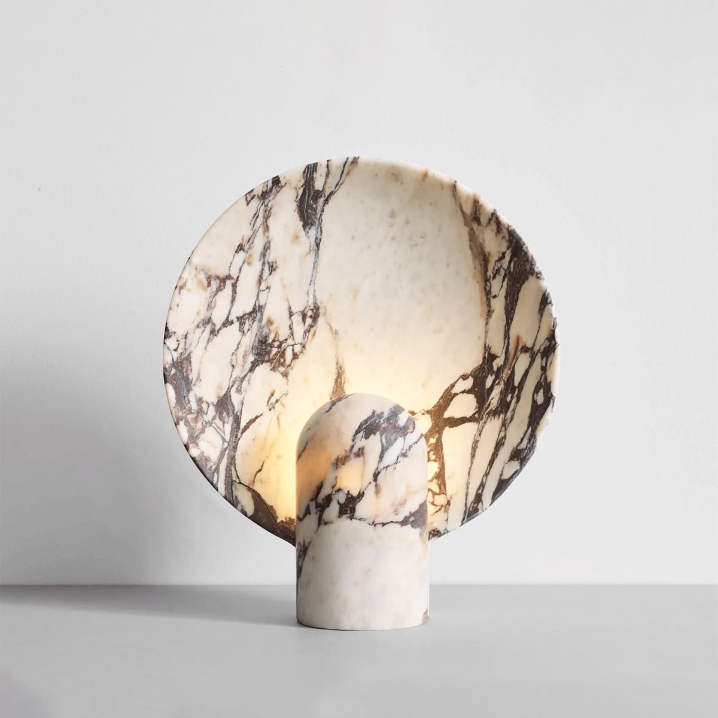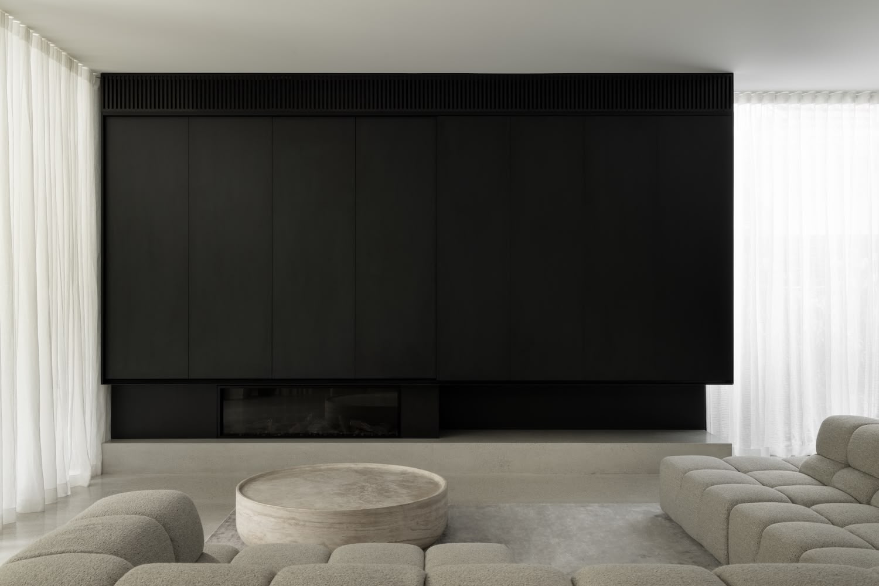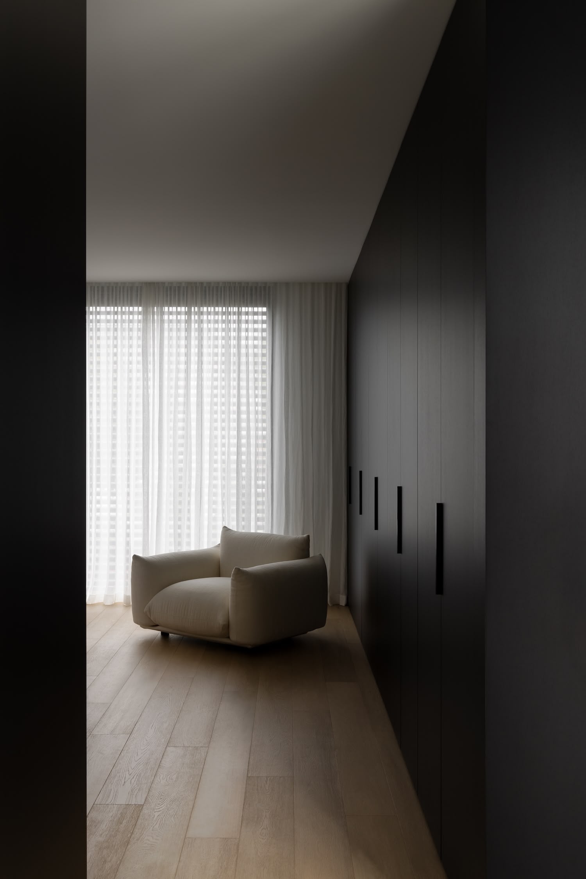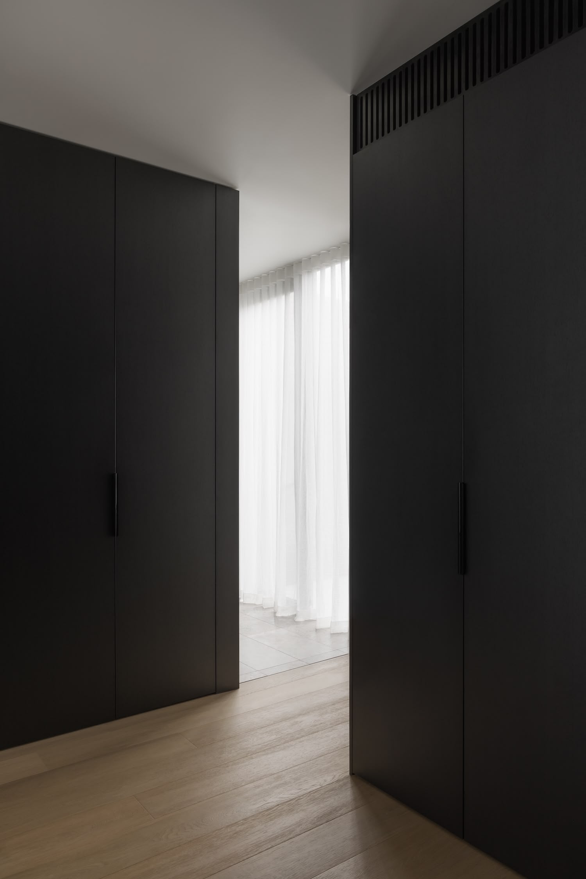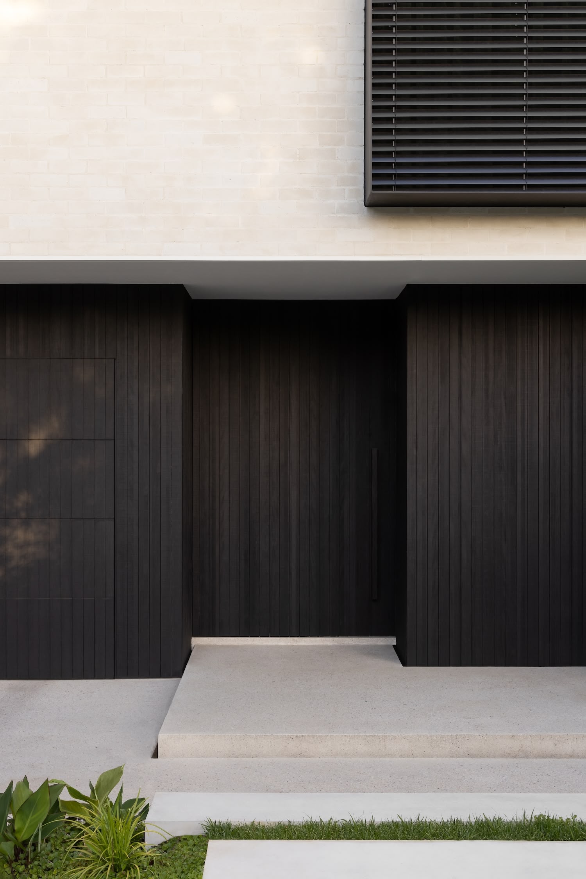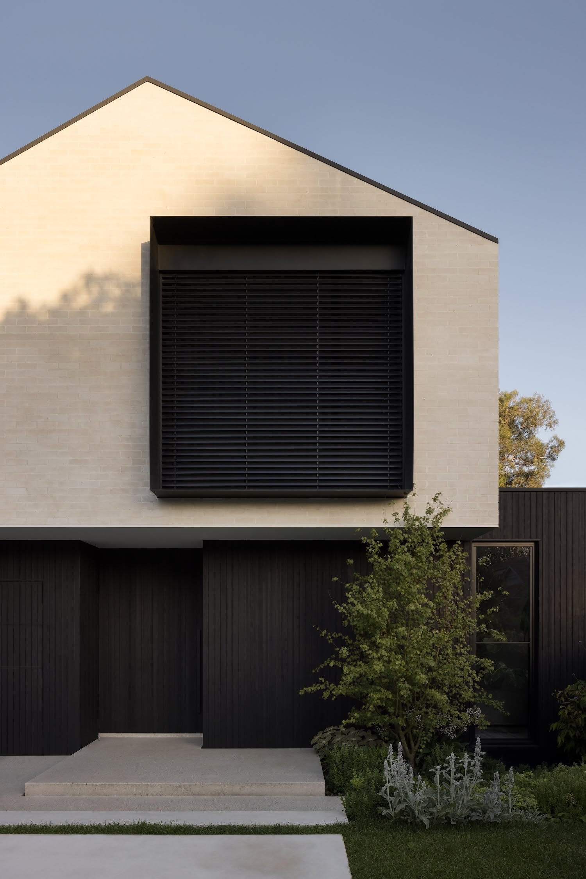Hawthorn House is a minimalist residence located in Melbourne, Australia, designed by Michael Mckeon. The black timber cladding catches your eye first – a bold architectural statement that feels both protective and welcoming. This deliberate material choice begins the conversation that unfolds throughout the Hawthorn residence, where contrasting elements create a sophisticated dialogue between shelter and openness, tradition and innovation.
Located in Melbourne’s leafy Hawthorn neighborhood, this two-story home demonstrates how thoughtful material selection transforms a residential space into something greater than the sum of its parts. The project began with a “complete and delicate demolition” – an interesting contradiction that speaks to the careful preservation of site context while making way for something entirely new. The architects navigated complex town planning requirements, neighbor consultations, and local regulations – reminders that great design often emerges from creative problem-solving within constraints.
The brick masonry functions as more than structural necessity – it serves as a narrative device, appearing both inside and outside to dissolve traditional boundaries between interior and exterior spaces. This interplay creates what architect Christopher Alexander might call “positive outdoor space” – areas that feel as carefully designed and livable as any interior room. The brick’s textural quality provides a counterpoint to the sleek black cabinetry, establishing a material rhythm that continues throughout the home.
The wine cellar reveals the designers’ understanding of architectural storytelling. Described as a “jewel,” this timber-lined space hidden behind black cladding transforms a functional storage area into a moment of discovery and delight. Like a well-crafted furniture piece – particularly a fine cabinet or sideboard – it demonstrates how storage elements can transcend utility to become focal points of experience.
The home’s color palette – “deep blacks, soft greys, and warm whites” – reflects contemporary design trends while remaining timeless. This restrained approach allows natural light to become an active design element, changing the atmosphere throughout the day and seasons. The upper level’s framed views of surrounding treetops connect occupants with nature’s rhythms, demonstrating how carefully positioned windows can transform everyday living into contemplative experience.
