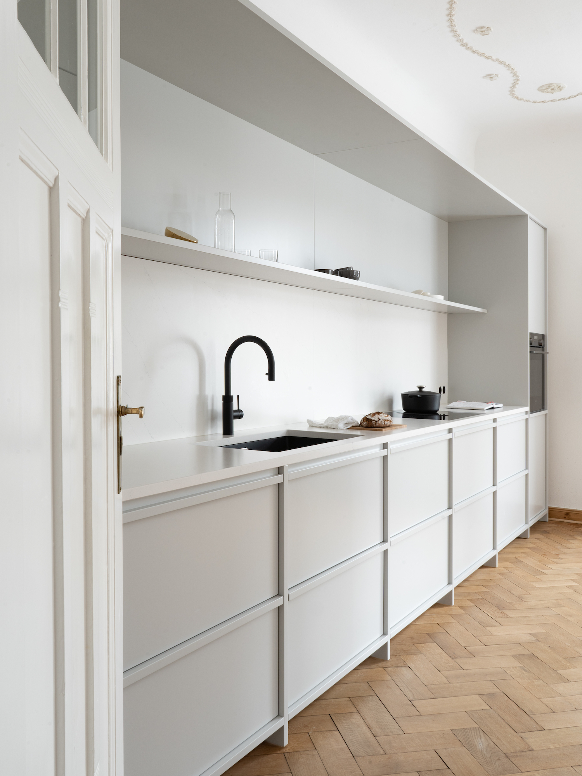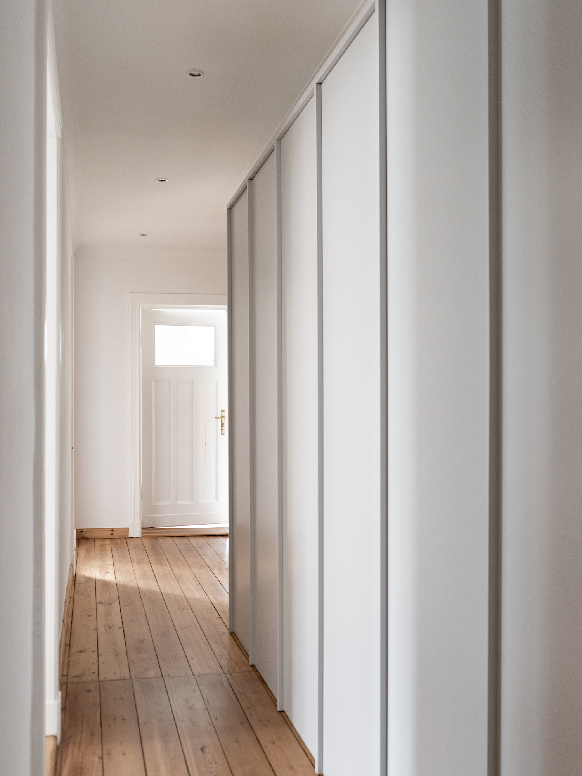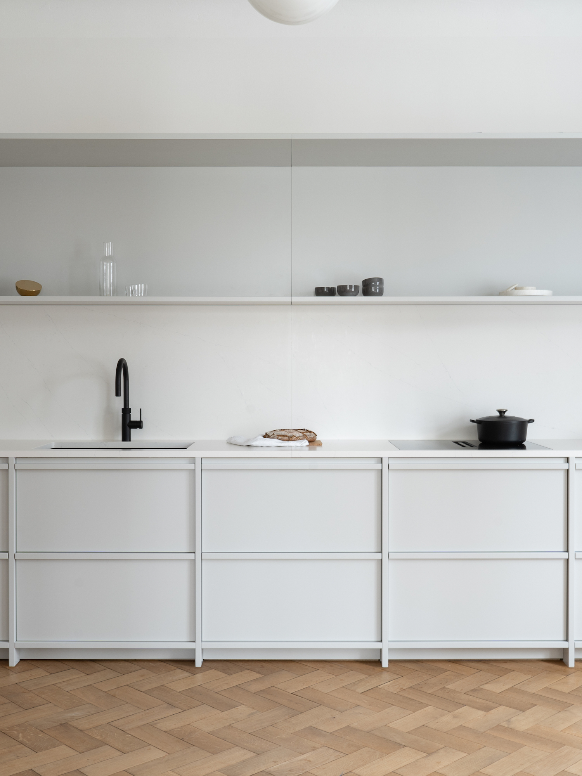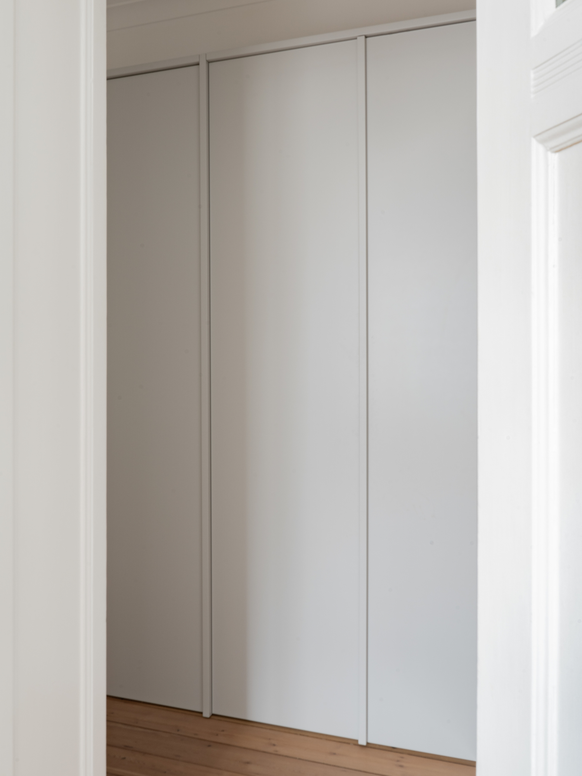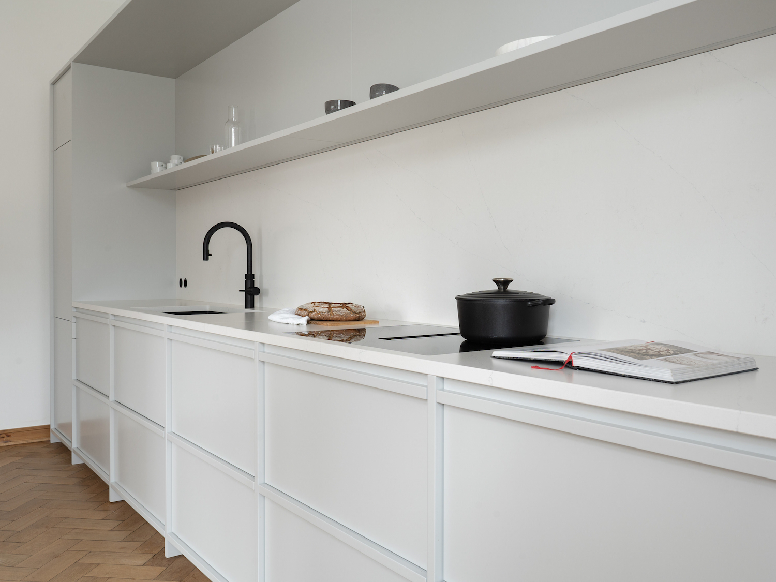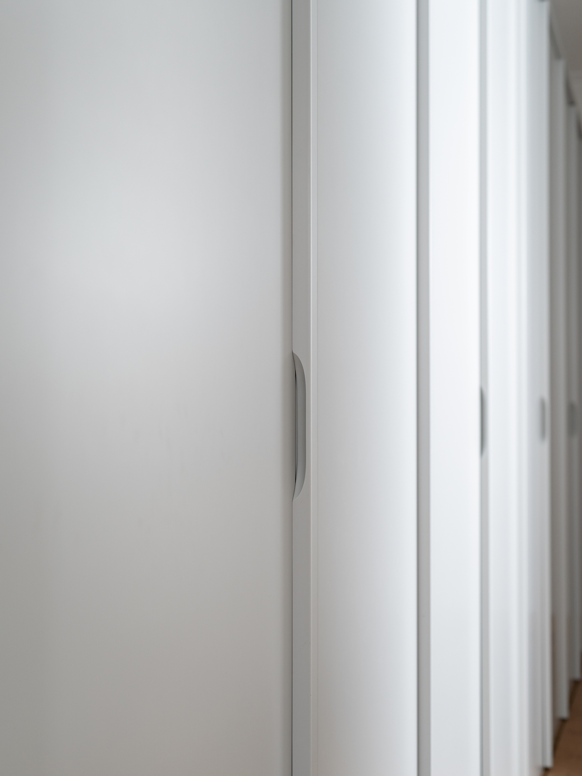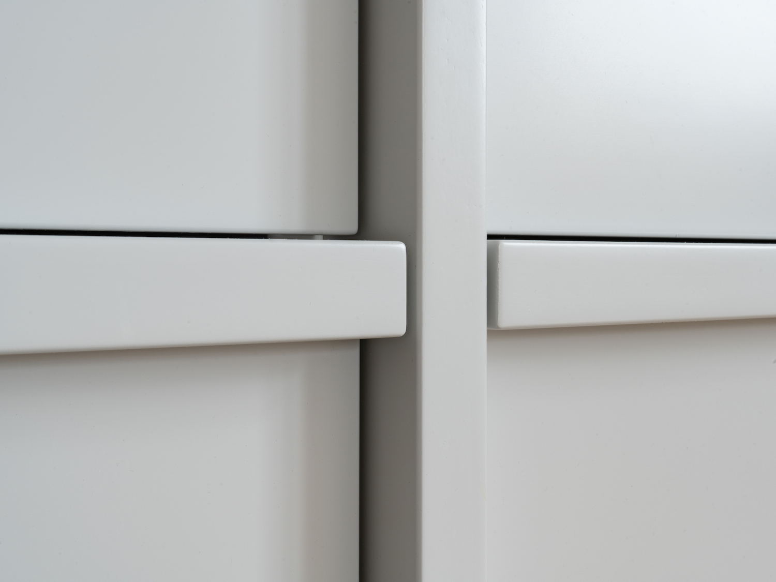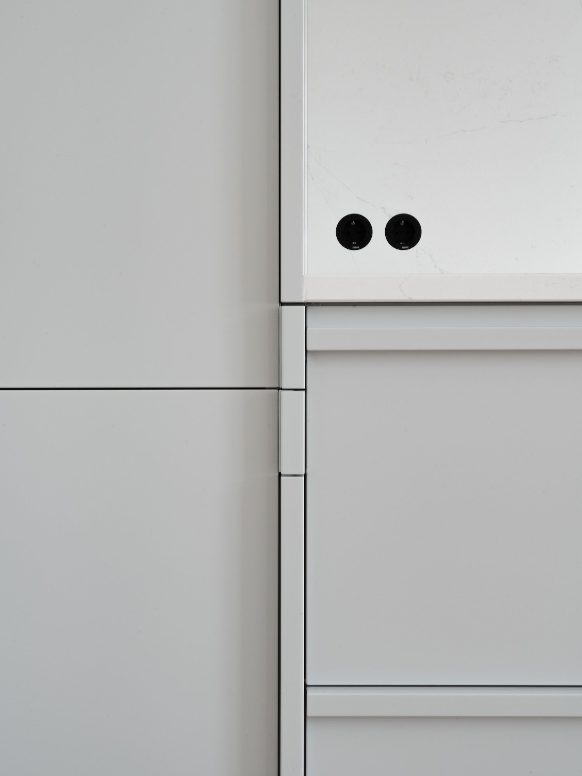Herthaplatz is a minimal space located in Berlin, Germany, designed by Sascha Jung Architektur. The flat, with an L-shaped floor plan, offered ample space with four rooms, but the third bedroom adjoined the living room with a double door, and the small kitchen, which was separated from the living area, did not meet the family’s needs. To rectify this, the kitchen and bedroom were swapped, creating a quiet, secluded bedroom and a connected area for cooking, eating, and living. The built-in furniture echoes the height of the interior doors and forms a cohesive zone with them. They appear as space-creating but free-standing furniture, giving the flat a calm rhythm with their vertical structure and uniform light grey lacquering. The kitchen worktop was finished in a discreet marbled artificial stone, while the tap, sink, and electrical appliances provide a contrast in black.
Photography by Sascha Jung
