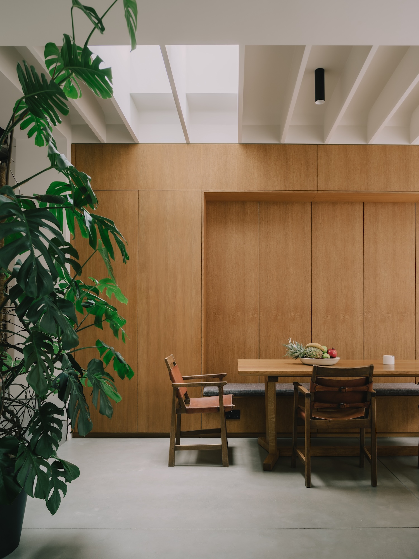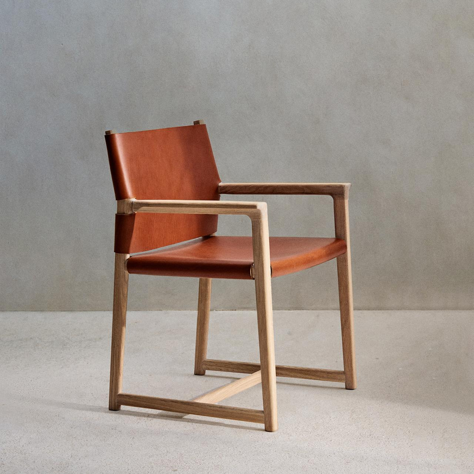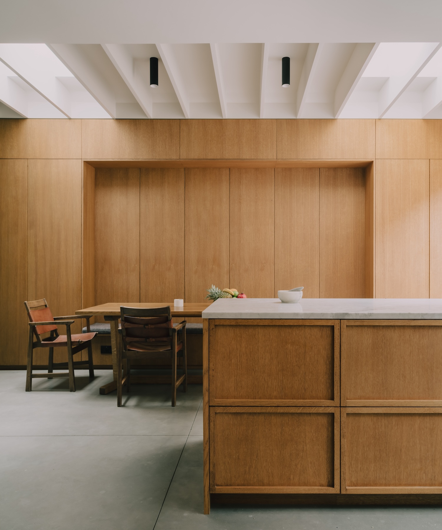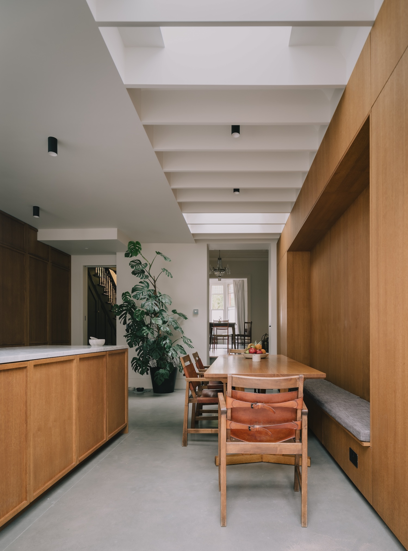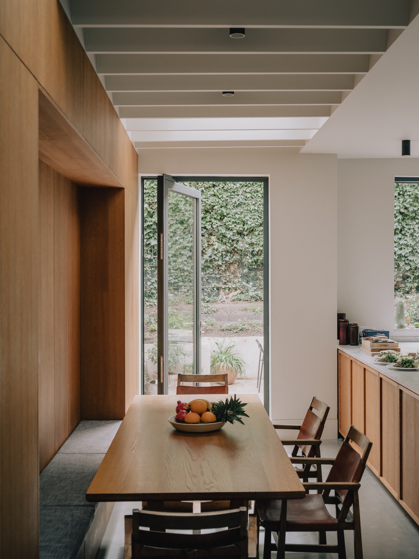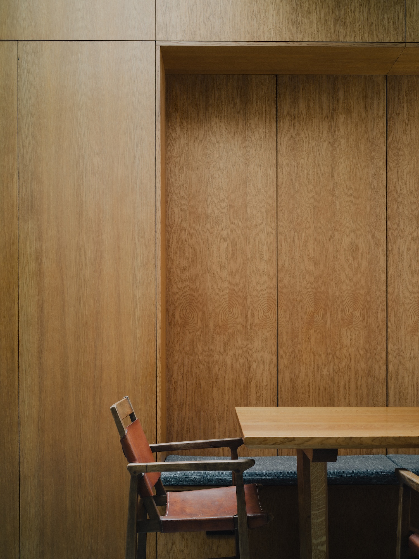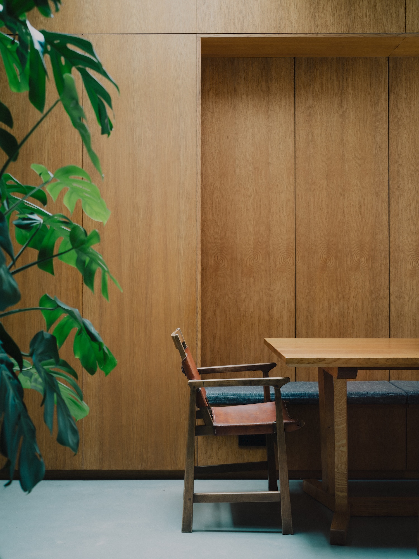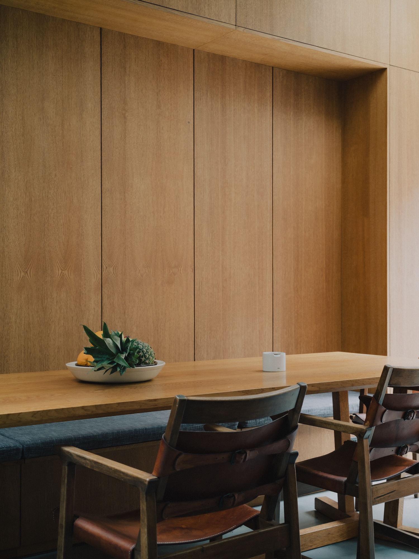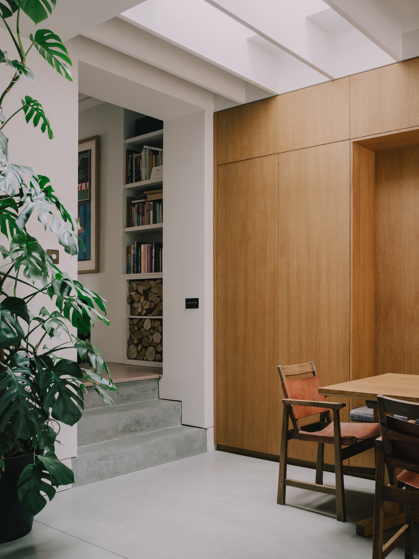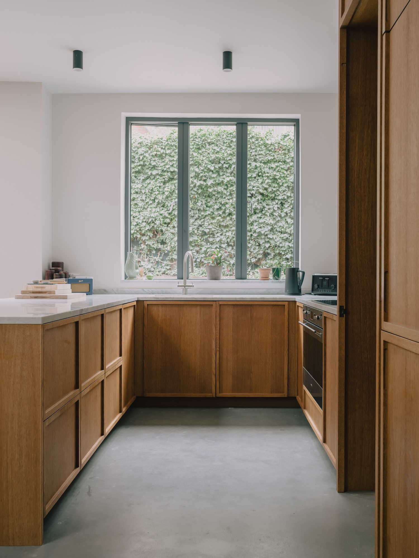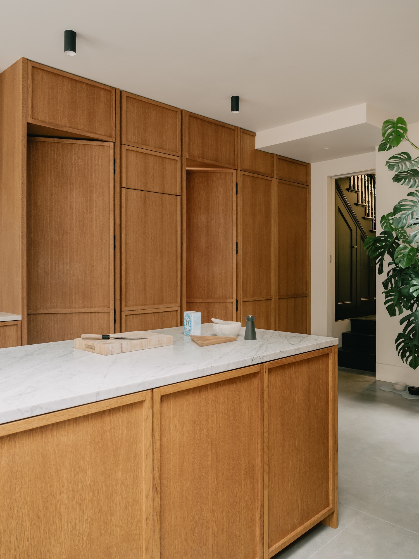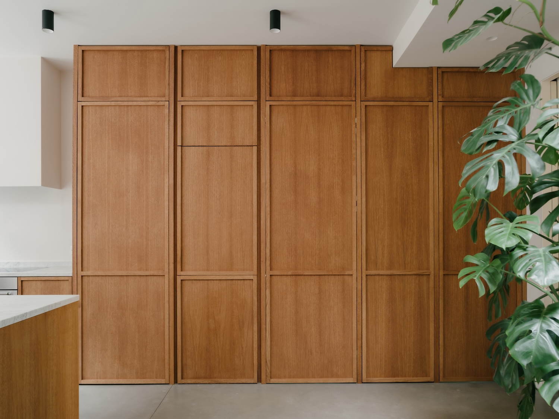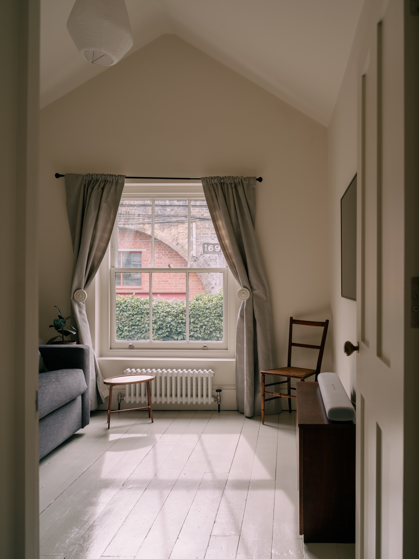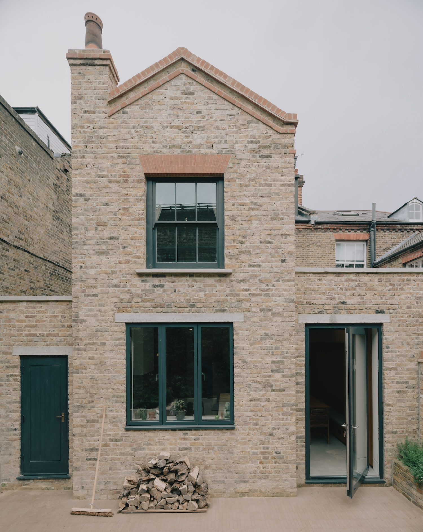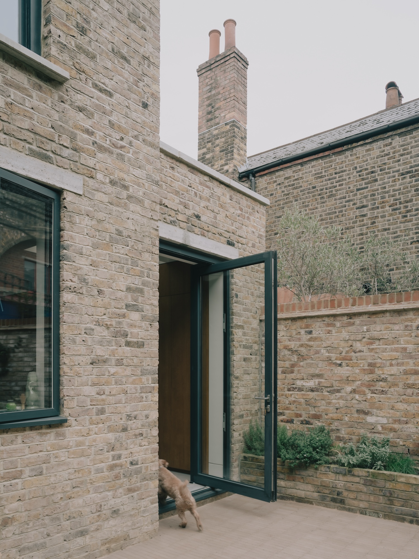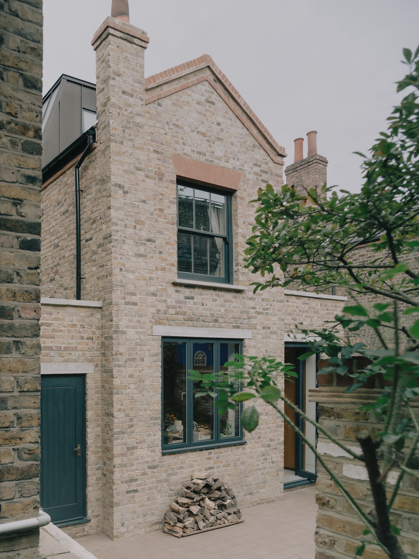Hideaway House is a minimalist home located in London, United Kingdom, designed by Studio McW. Studio McW was tasked with rethinking the property’s arrangement to maximize floor space efficiency on the tight urban plot. The renovation aimed to increase usable space and drew design inspiration from Philip Johnson’s wood-panelled Four Seasons Restaurant in New York, the Barragan House in Mexico City, and modernist architecture’s clean lines. The original ground floor had a disconnected layout with four separate rooms. A long side passage bordered a small rear kitchen with a low ceiling height of just 2.1 meters. The existing kitchen, which connected to a leaky conservatory, had minimal connection to the rear courtyard garden.
Studio McW saw an opportunity to transform the property’s functionality while retaining the rear garden. The existing conservatory was removed, and a second side extension was added. The architects strategically placed highly functional everyday spaces—bike and bin store, WC, larder, utility room, workshop—within a new 9-square-meter extension built over the side passage. This reorganization freed the original Victorian floorplan, allowing for a new open-plan kitchen and dining space. The floor level was dropped by 75 centimeters, creating a generous overhead volume that echoes the home’s original grand proportions. Studio McW collaborated with Yorkshire-based Idle Furniture to define the side extensions as integrated timber insertions.
These sections feature richly-stained oak paneling, concealing storage and services, and camouflaging doors to utility spaces. A timber-paneled seating niche adds a warm, informal bistro-like atmosphere to the kitchen, complemented by a custom dining table designed by the clients and Studio McW, crafted by Idle. The south-facing space is softly lit through overhead glazing, with sunlight diffused by white timber fins. A large glazed door opens to the rear courtyard. To comply with planning regulations and preserve neighbors’ privacy, the extension’s roof is constructed at a 45-degree angle, cleverly concealed by the fins and joinery to appear as a clean, horizontal line from the interior. The rear of the home is reconstructed with London stock brick reclaimed from the demolished kitchen.
The first floor features a new guest bedroom and TV snug in the outrigger above the kitchen, along with the main bedroom suite, an additional bedroom, and a new shower room. The second floor houses a spacious new bathroom and another bedroom. Improved glazing and insulation throughout the home enhance thermal efficiency. Stuart and Rebecca’s respect for design and materials is evident in their home’s artwork and furniture, including mid-century Paco Muñoz dining chairs restored by Stuart. The couple prioritized materials that could withstand family life in London while complementing the original wood, stone, lime, and brick. They retained and restored as much of the original building as possible, preserving its period character. Studio McW ensured that 85% of the existing bricks were reused for the kitchen and side extensions, mindful of embedded carbon.
