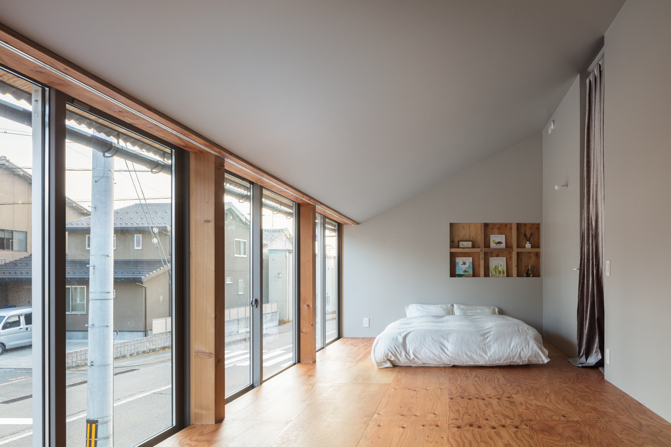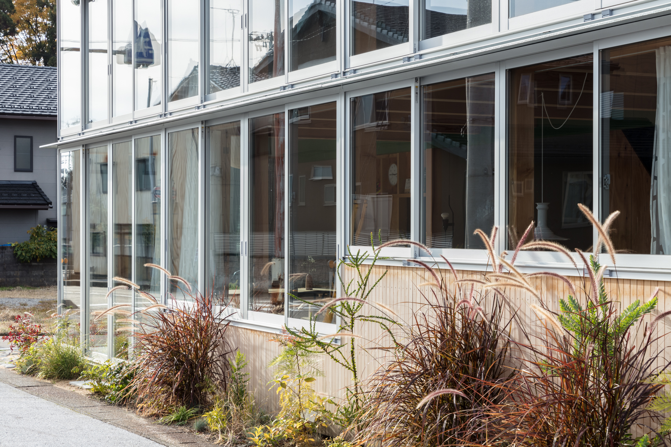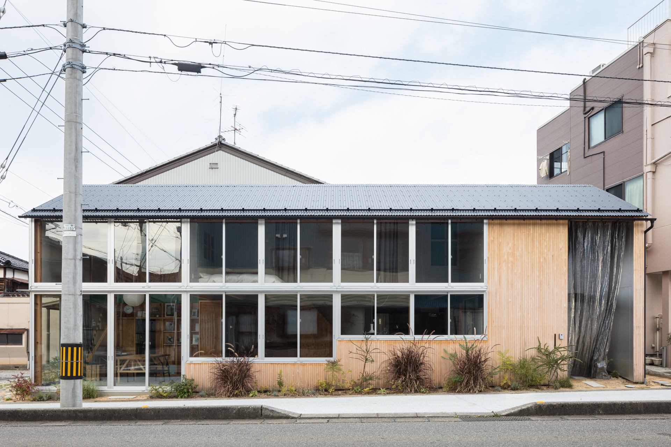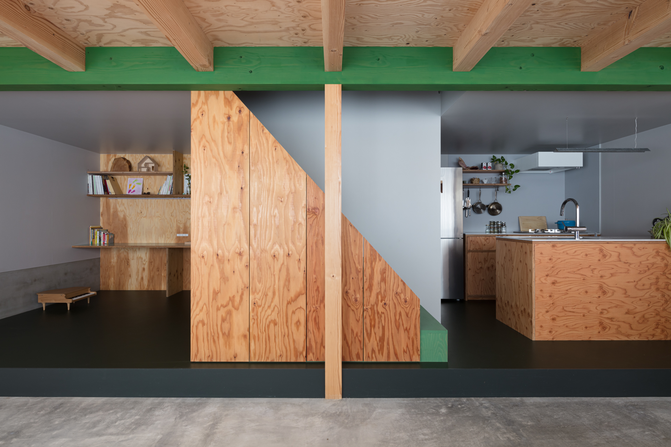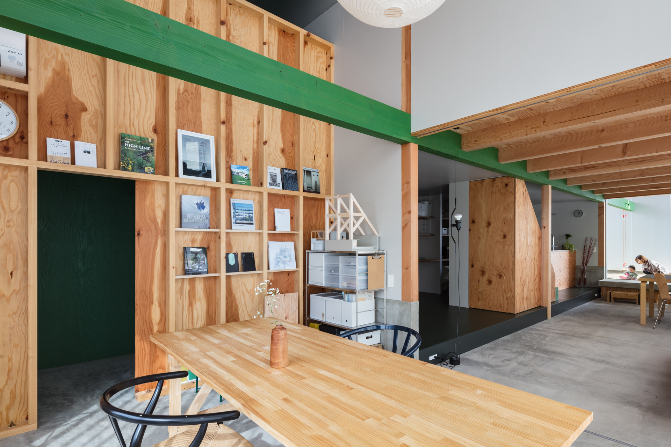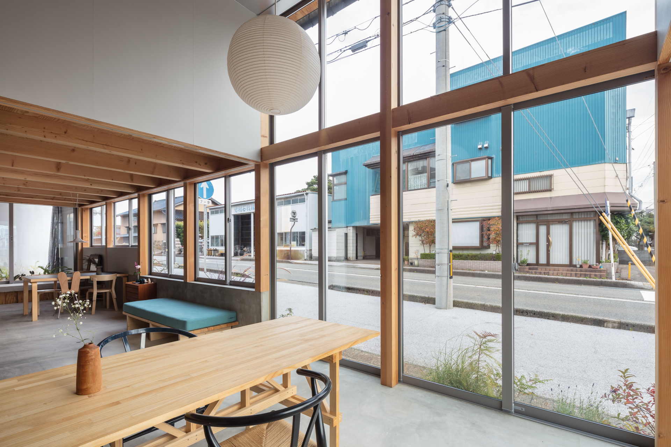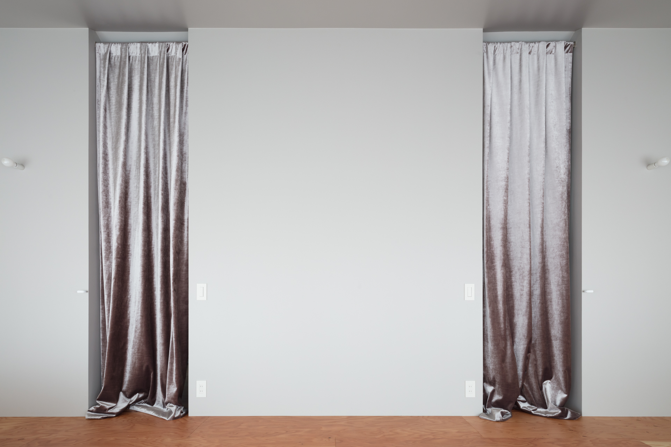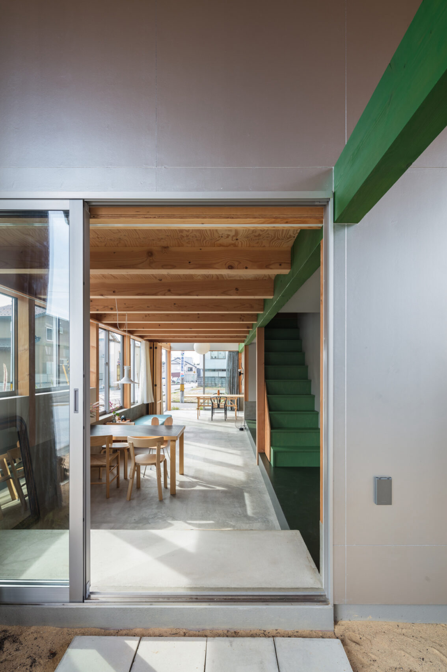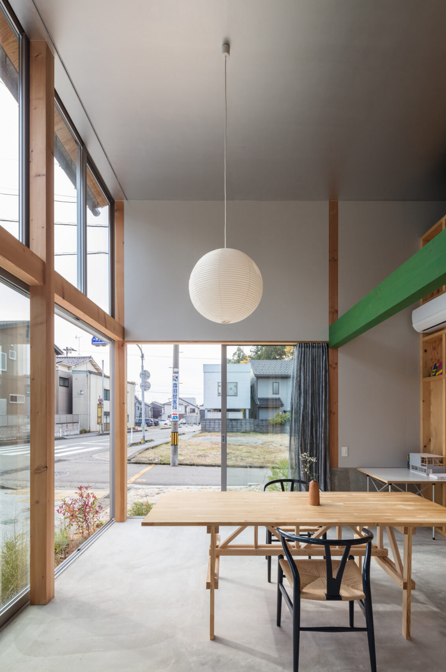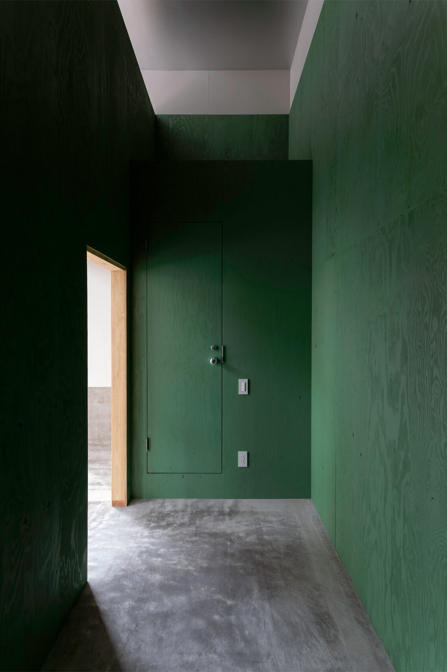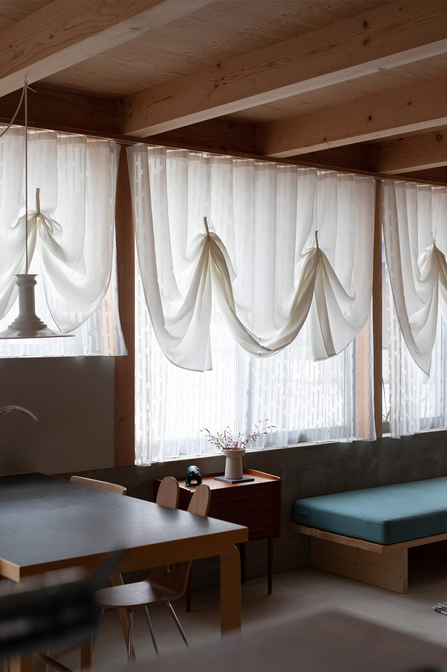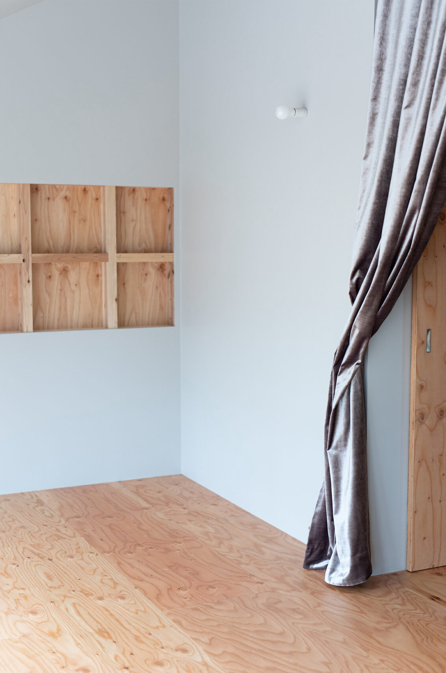Hokuriku Residence No.1 is a minimal house designed by Kanazawa-based architect Chidori Studio. The project is as private residence with a design office. The space will also be used a communal gathering, sharing ideas and skills with the local people. The site adjacent encompasses a number of temples and shrines, gathering points during the feudal era. In addition, old townhouses and large garden trees remain in the surrounding area. A garden was created in the back of the home as well as a corner yard that allows the residents to wash clothes and relax. The yard has a full opening along the road, making it a transparent place like an extension of a public space. The opening that occupies a large part of the elevation along the road is a combination of a framework and horizontal windows.
Photography by Yasuhiro Nakayama & Yukito Kono
