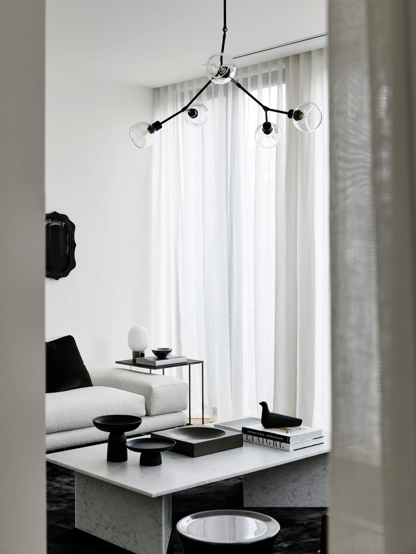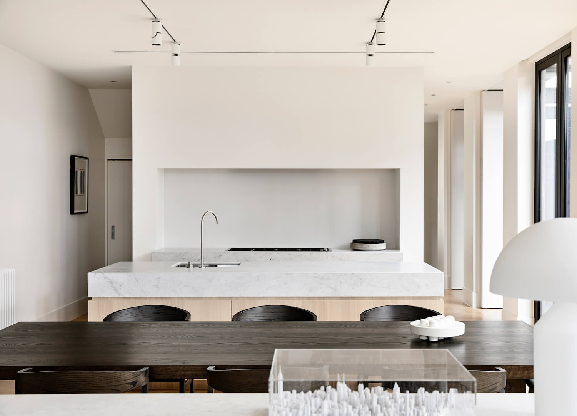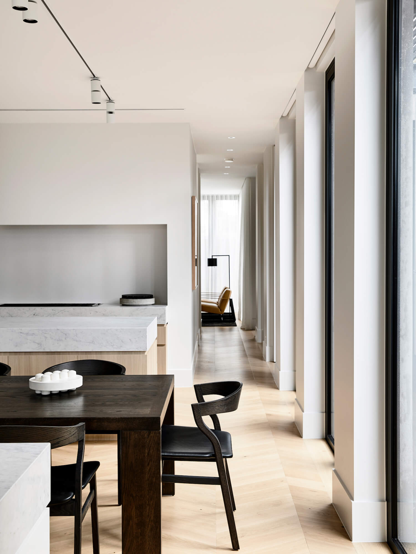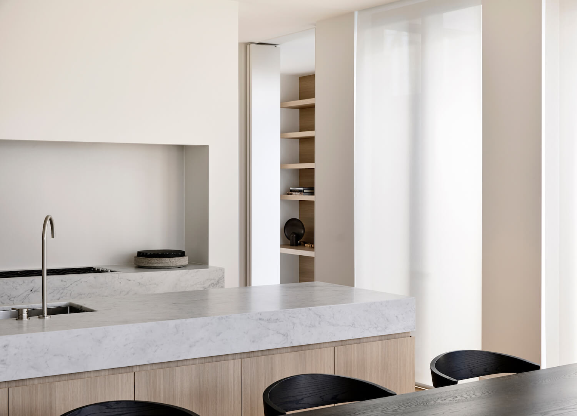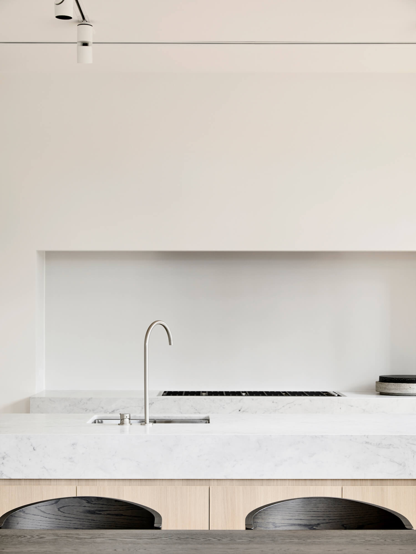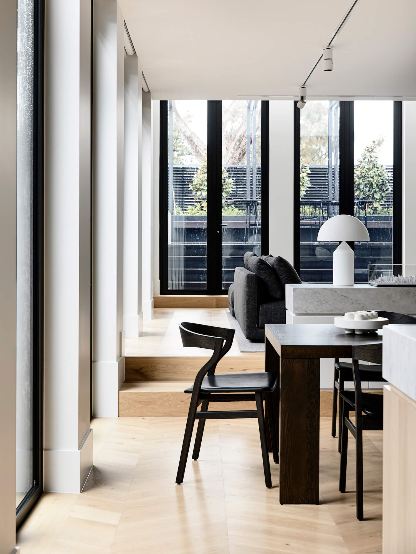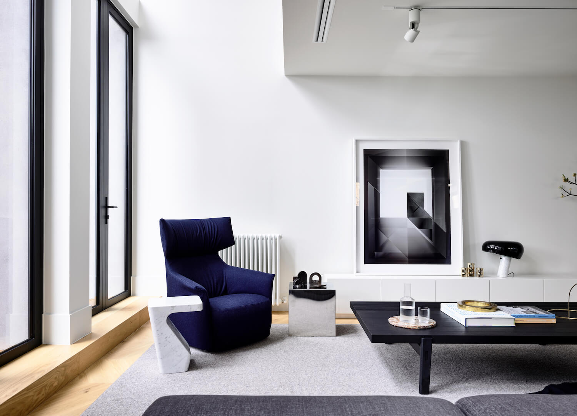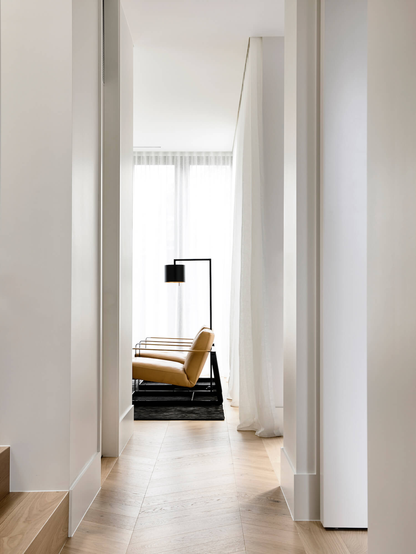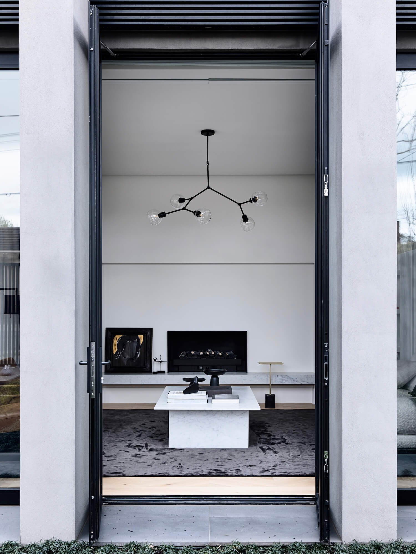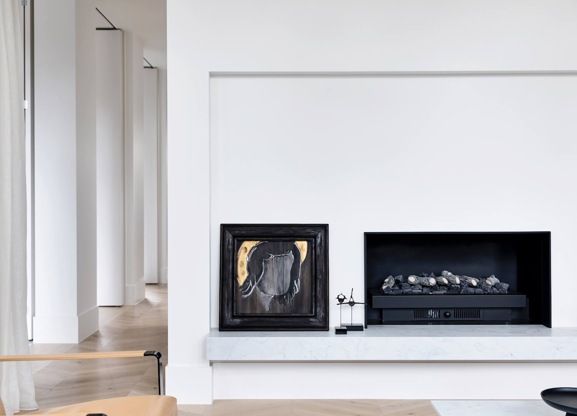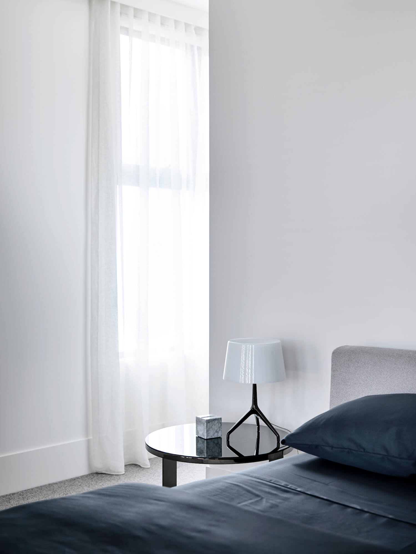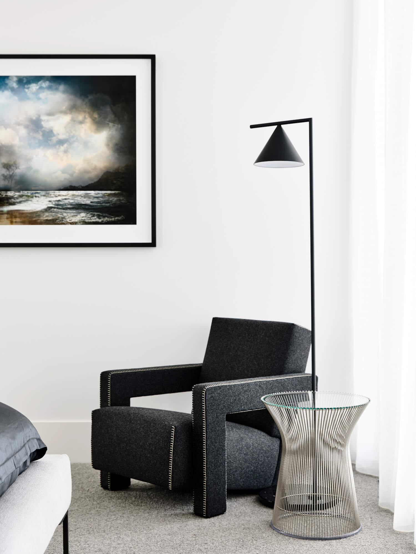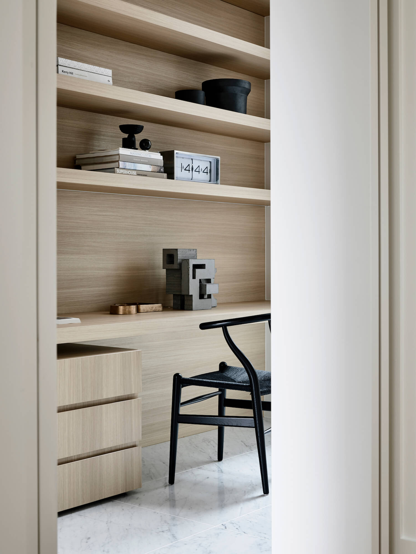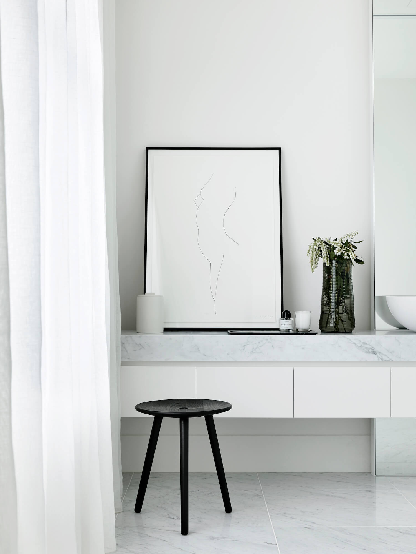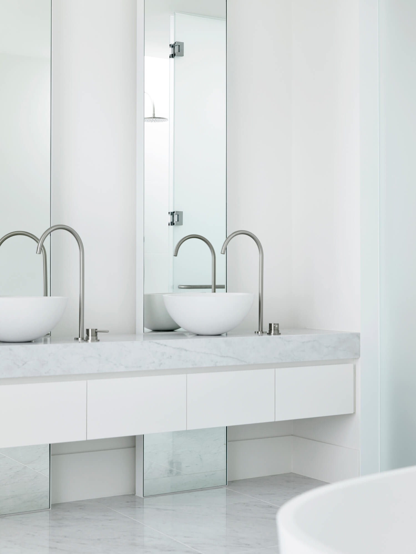Hornsby Street is a minimalist interior located in Melbourne, Australia, designed by Conrad Architects. The home is split into two primary sections with the formal sitting room towards the front and a dining area towards the rear of the building. Due to the shifting natural light throughout the day, the architects wanted to ensure the internal programs would receive maximum lighting. The interior is characterized by a symmetrical scheme with the fireplace, furniture, and courtyard all on a central axis. The ceiling heights were raised within the main living area in order for the interior to receive more sunlight.
Photography by Derek Swalwell
