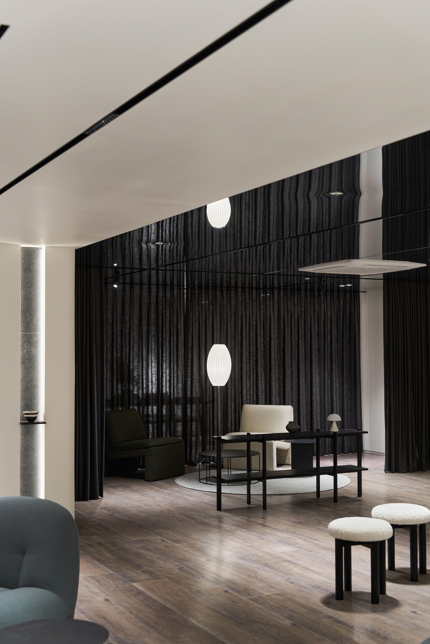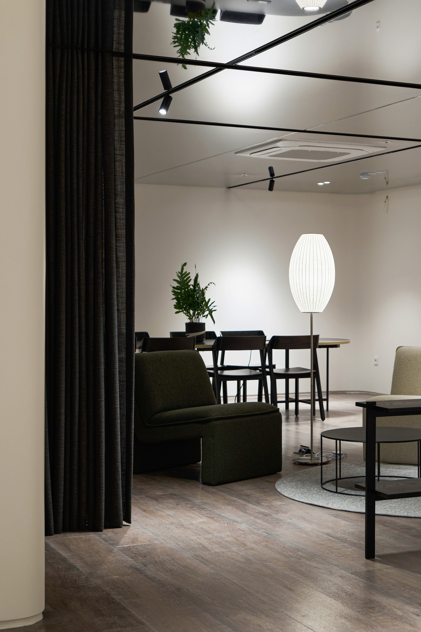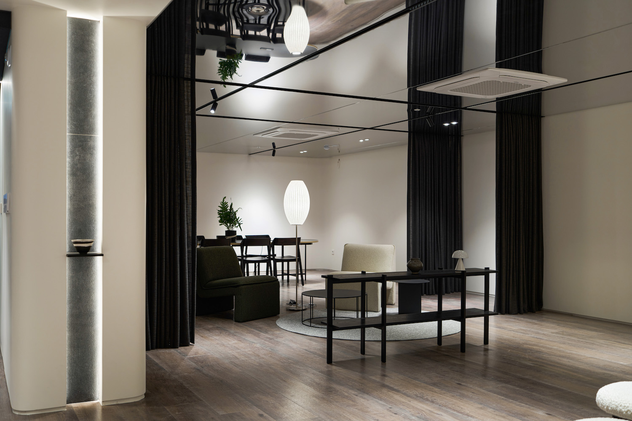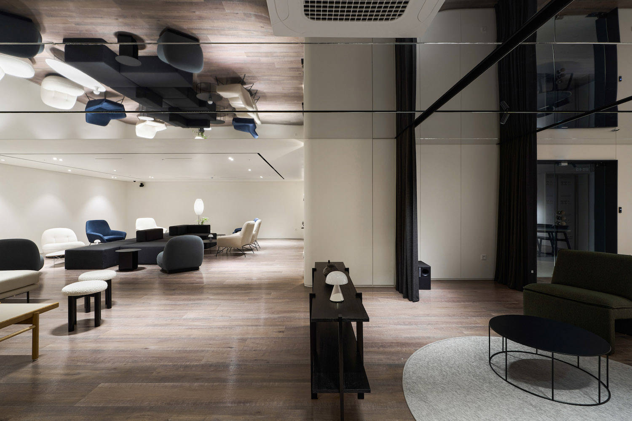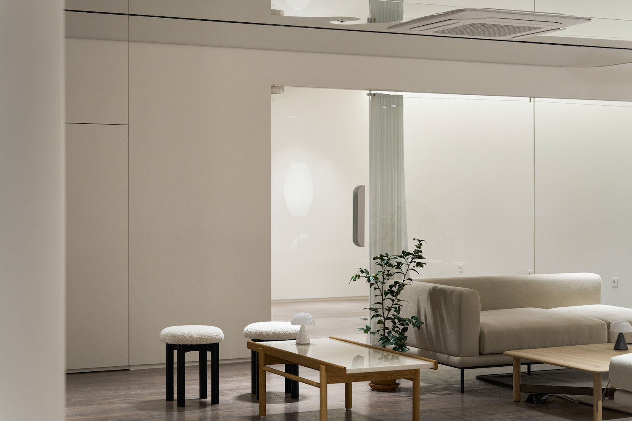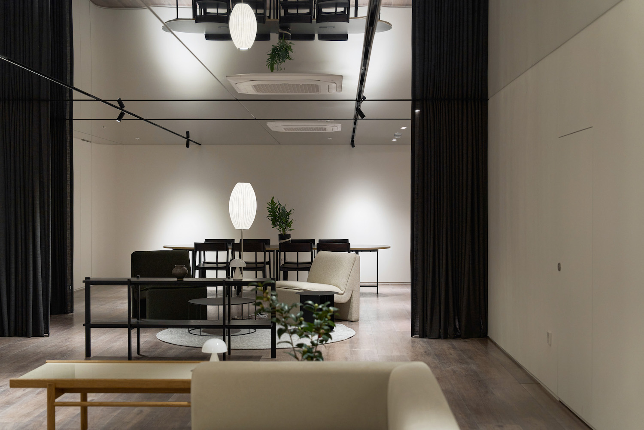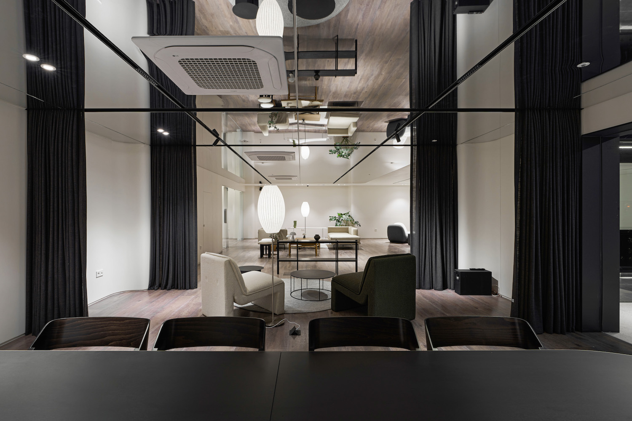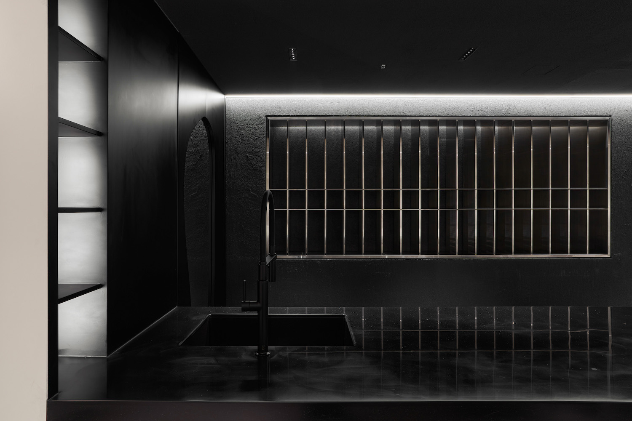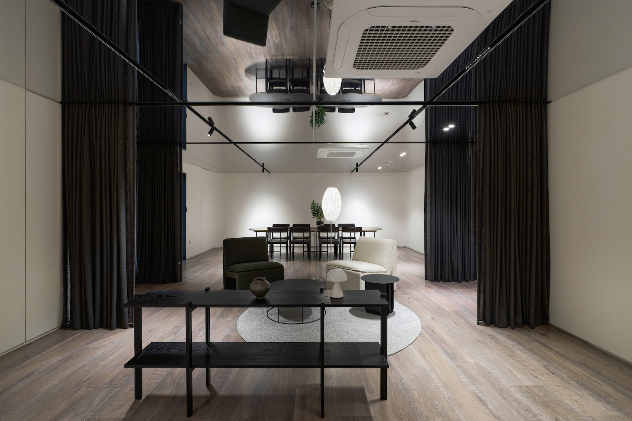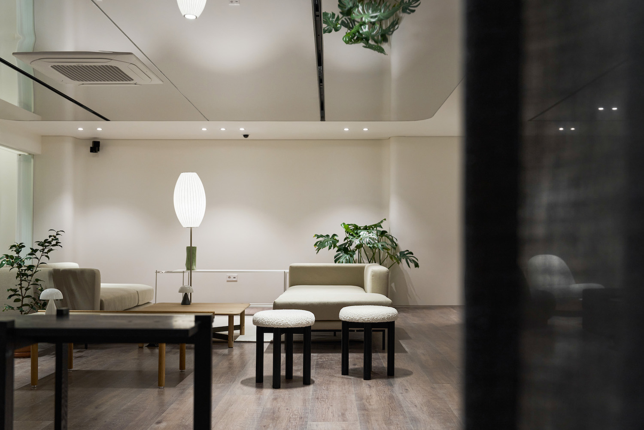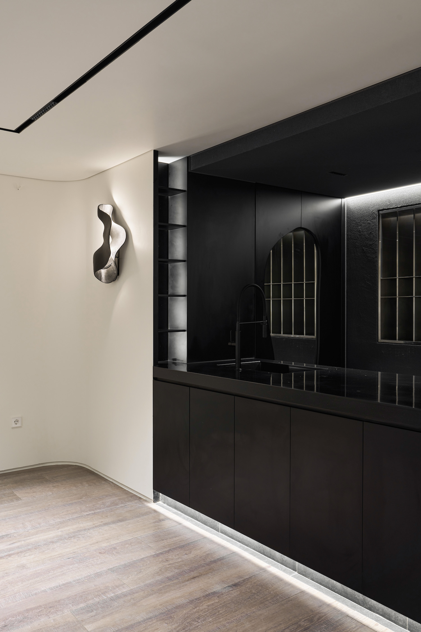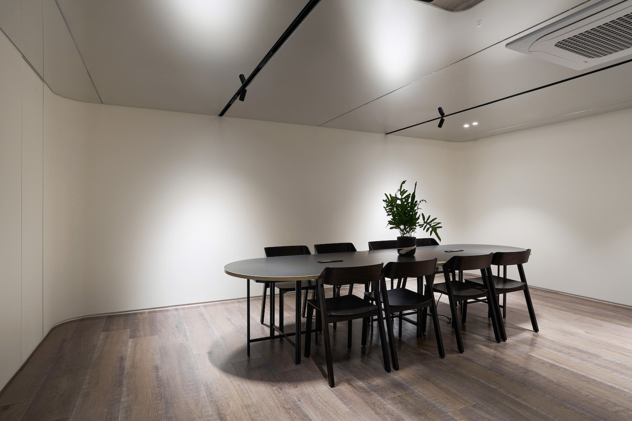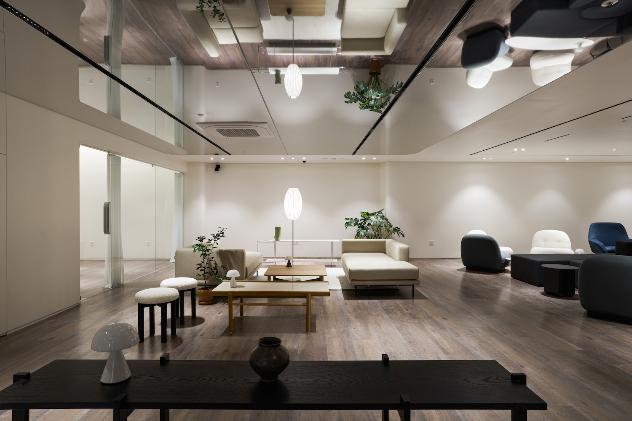House B is a minimal space located in Seoul, South Korea, designed by BLURKER design studio. The space features a kitchen island for serving drinks, comfortable lounge chairs, and spacious sofas for a relaxing atmosphere. Sound design is also incorporated to enhance the overall ambiance. The lounge can also be divided for private work or meetings. The design team faced the challenge of creating a comfortable space in the basement floor of a mixed-use building, which originally had a low ceiling height. To overcome this challenge, they implemented two major design plans.
First, they used mirror materials on the ceiling to create the illusion of a wider space and second, they removed corners to give the space an infinite background, similar to a photo studio. All the walls in the lounge were treated with gentle curves. These two plans were used as a device to give users an extended sense of space. The ceiling, made of mirror material, also includes a lighting plan. The material used is “Barrisol” and is produced at a width of 1,000 mm. The team divided the materials at 1,000mm intervals and planned the joints with lighting. This allows the lamp to be minimally exposed and gives the space a simple and minimal look with clean lines.
