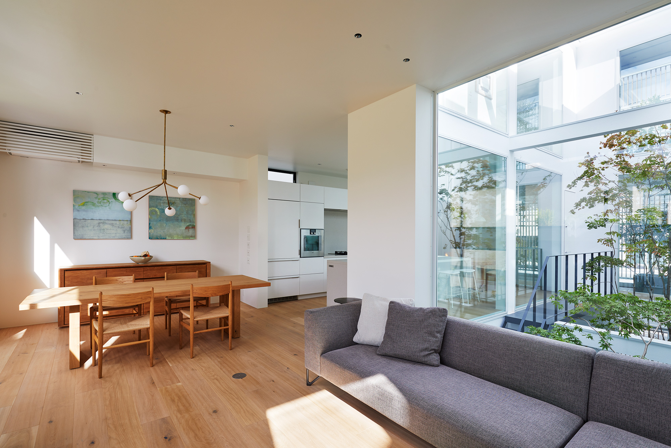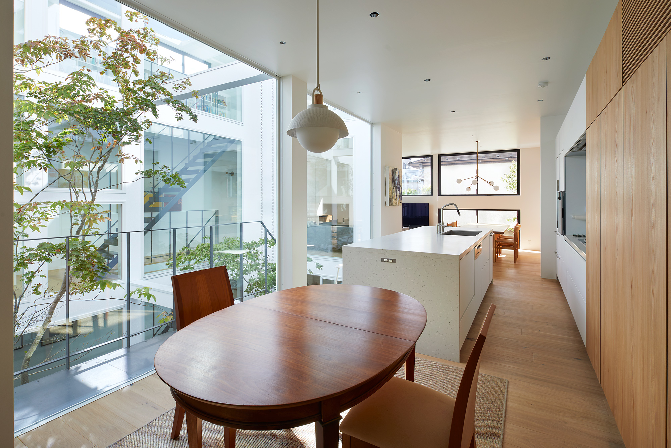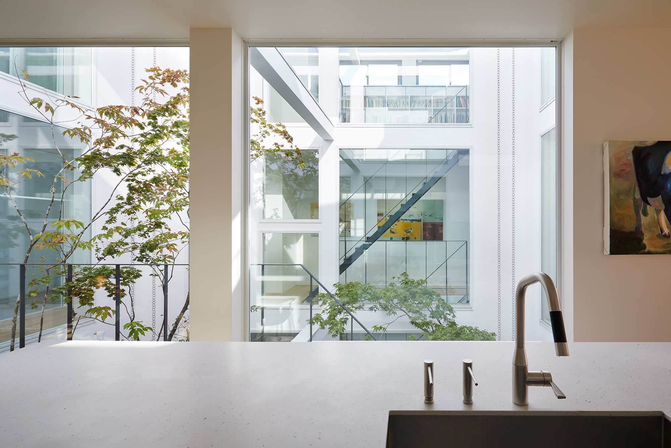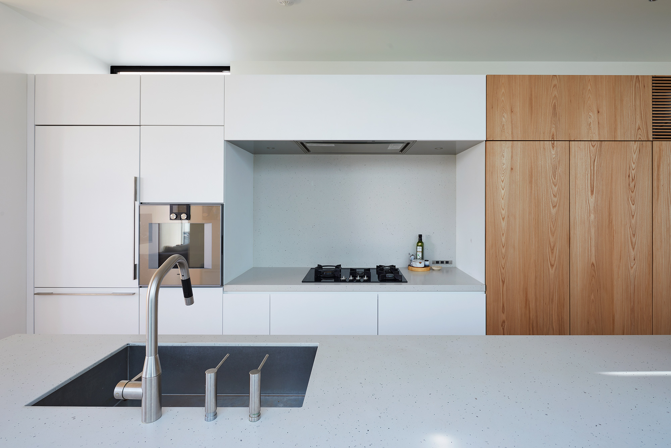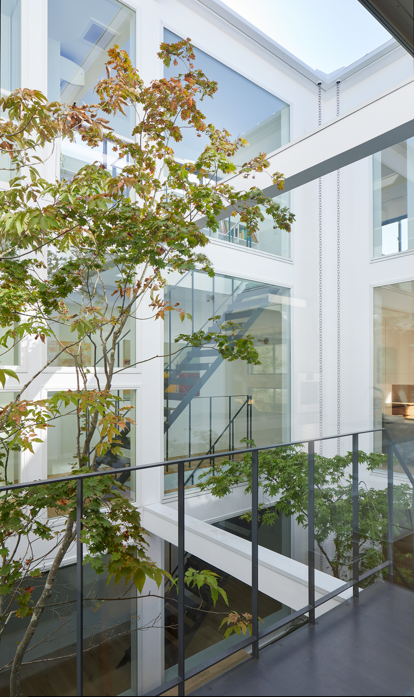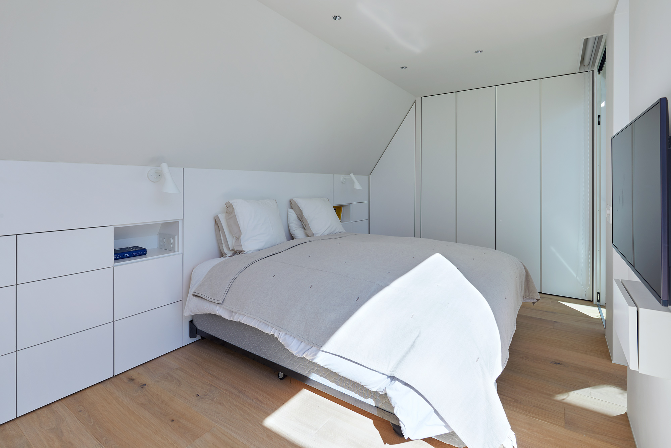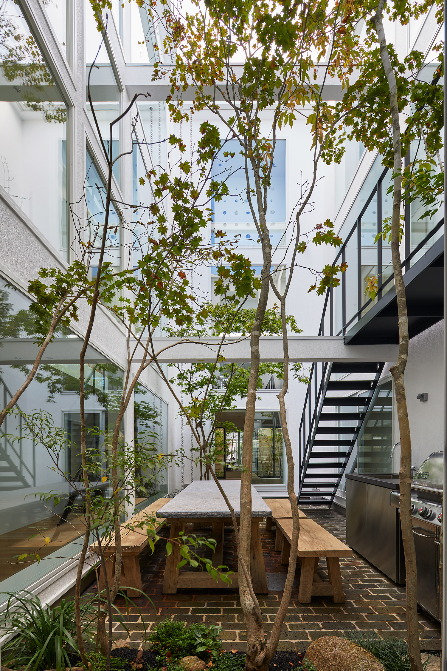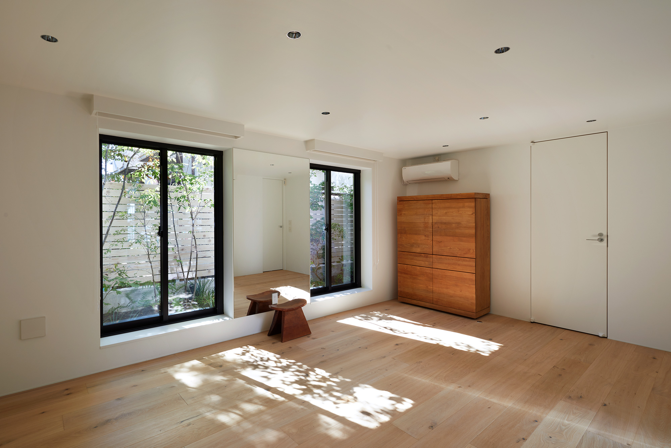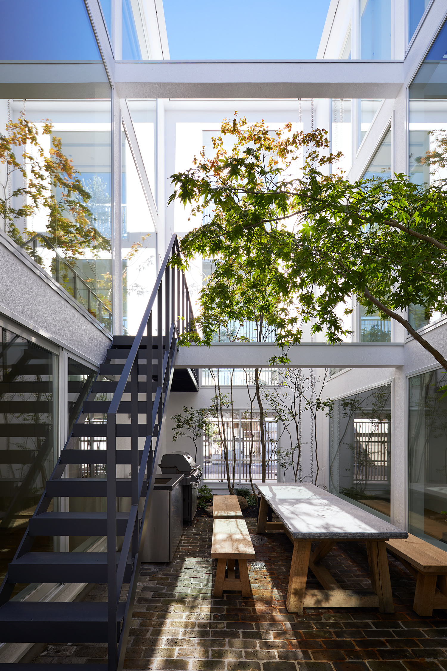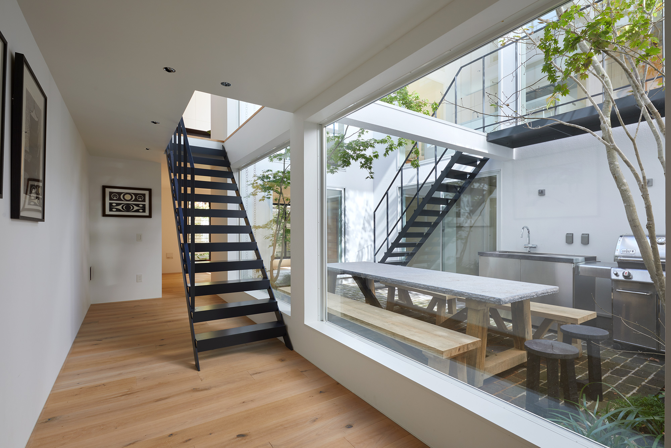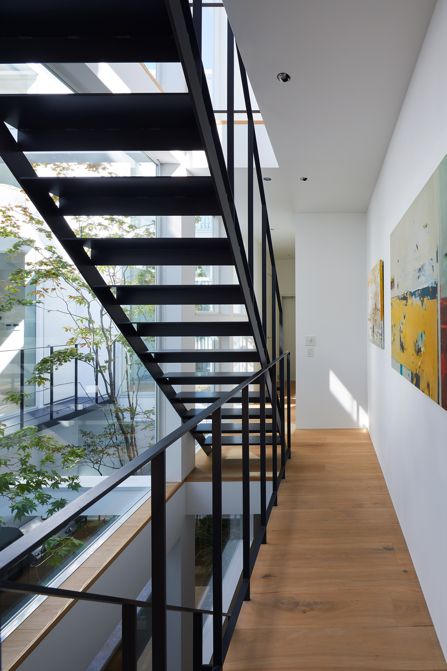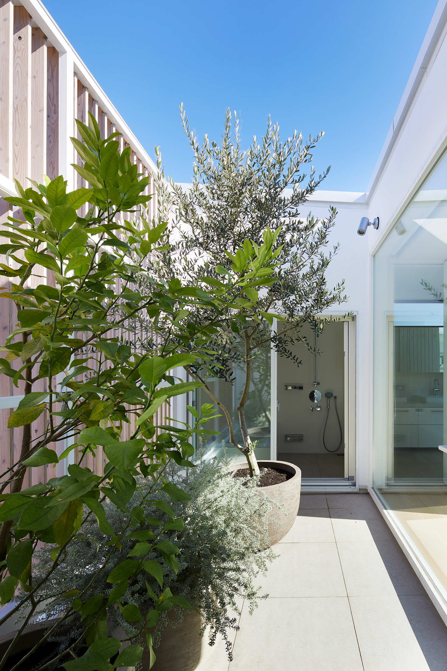House Connected by Courtyard is a minimal residence located in Tokyo, Japan, designed by naf architect & design. A house with a glass courtyard with a height of three floors and a size of 16 tatami mats. The rooms are visually connected through the glass through the courtyard, and the family can feel each other’s signs in three dimensions. In the courtyard, deciduous trees that reach up to the third floor are set up along with shrubs and undergrowth, and four rain chains are hung so that rain can be collected on the roof and irrigated. There is a table chair that can seat about 10 people on the brick floor, and a BBQ grill kitchen, where the light from the sky is reflected by the glass of the atrium and falls with the shadow of the leaves. come. The courtyard is outdoors, but it has stairs and beams that match the same color as indoors. The glass is made as large as possible, matching the color of the wall so that the sash is not noticeable.
The site is well-shaped and is located in a residential area in Meguro Ward. In response to this condition, the owner assumed a courtyard-type house from the beginning. The owner’s family consists of a couple with foreign nationality and three children, and it seems that the size is small in Japan, probably because living abroad is the standard. The design meeting was held at a rental house with a typical Japanese floor plan, where the owner’s family lived at that time, but there were large tables and sofas lined up, and items and stocks to enjoy life were available. It was a natural situation to be placed here and there and feel narrow. The façade is set back about 2.5m from the front road boundary, and there is no fence, so it is a little open space on the shoulder. When the road is approaching on the north side like this time, the building tends to move to the north side because it tries to secure a garden on the south side, which is the back of the site, and setback is generally unlikely to occur.
Photography by Noriyuki Yano, Tetsuya Ito
