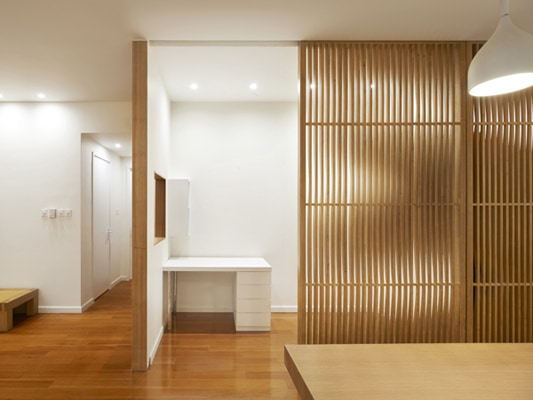House in Dawanglu is a minimalist house located in Beijing, China, designed by Tsutsumi & Associates. This is a renovation project for residence in Beijing. By changing the closed kitchen to the open one and putting the study room in the part of the dining space which had been too large before, comfortable size and openness was realized. The front of the louver door that separates between study space and dining space is flat, but the opposite side of it is manipulated to a waving curved surface. By being able to feel the liquid fluidity from the solid surface, uniqueness is buried inside the ordinary.
House in Dawanglu
by Tsutsumi & Associates

Author
Leo Lei
Category
Interiors
Date
Dec 02, 2014
Photographer
Tsutsumi & Associates
If you would like to feature your works on Leibal, please visit our Submissions page.
Once approved, your projects will be introduced to our extensive global community of
design professionals and enthusiasts. We are constantly on the lookout for fresh and
unique perspectives who share our passion for design, and look forward to seeing your works.
Please visit our Submissions page for more information.
Related Posts
Johan Viladrich
Side Tables
ST02 Side Table
$2010 USD
Jaume Ramirez Studio
Lounge Chairs
Ele Armchair
$5450 USD
MOCK Studio
Shelving
Domino Bookshelf 02
$5000 USD
Yoon Shun
Shelving
Wavy shelf - Large
$7070 USD
Dec 02, 2014
IORI Kamakura
by upsetters architects
Dec 03, 2014
Tsukiji Room H
by Yuichi Yoshida & associates