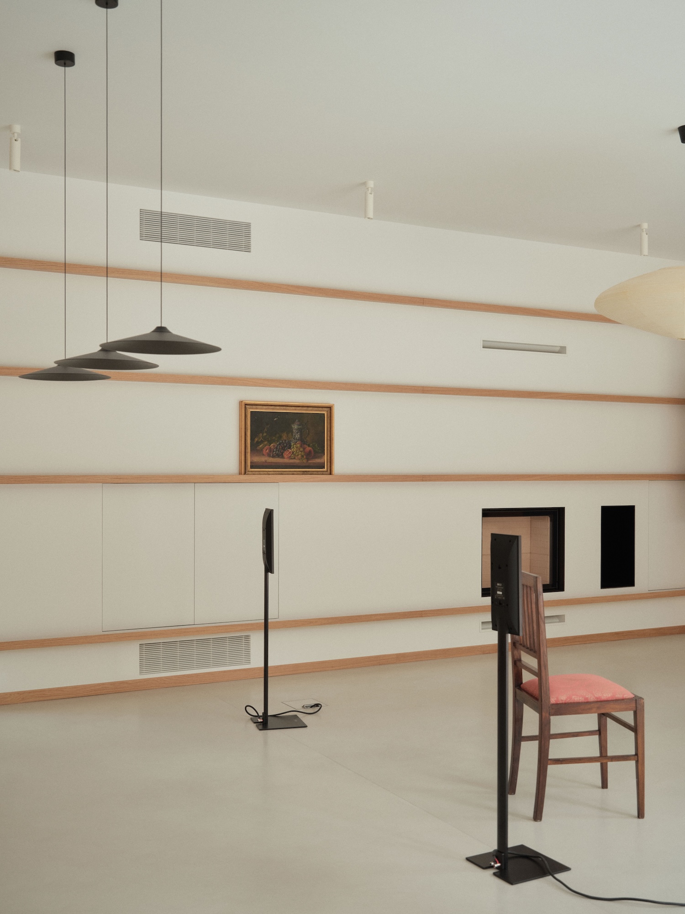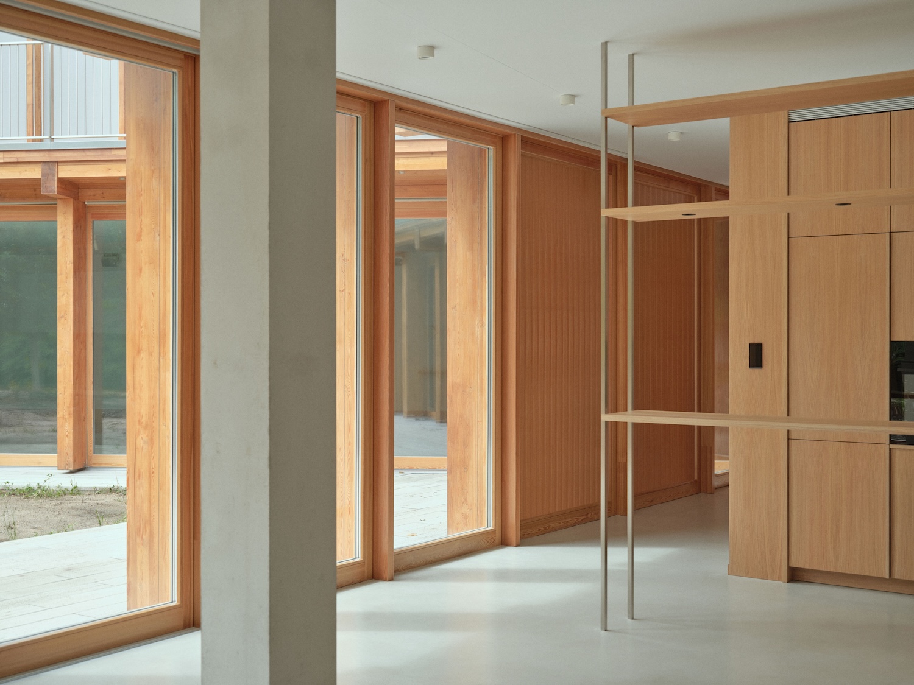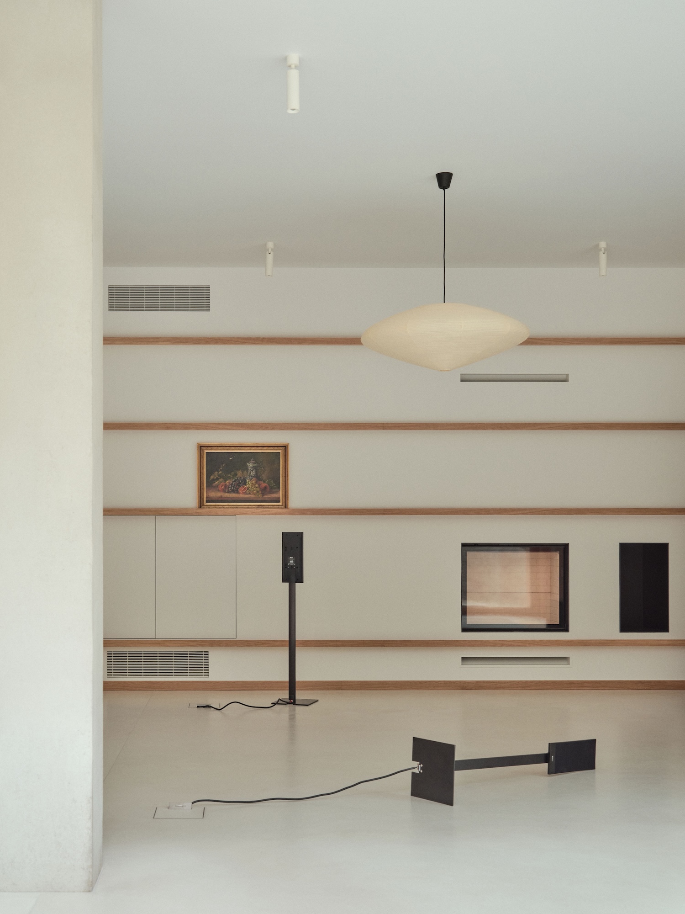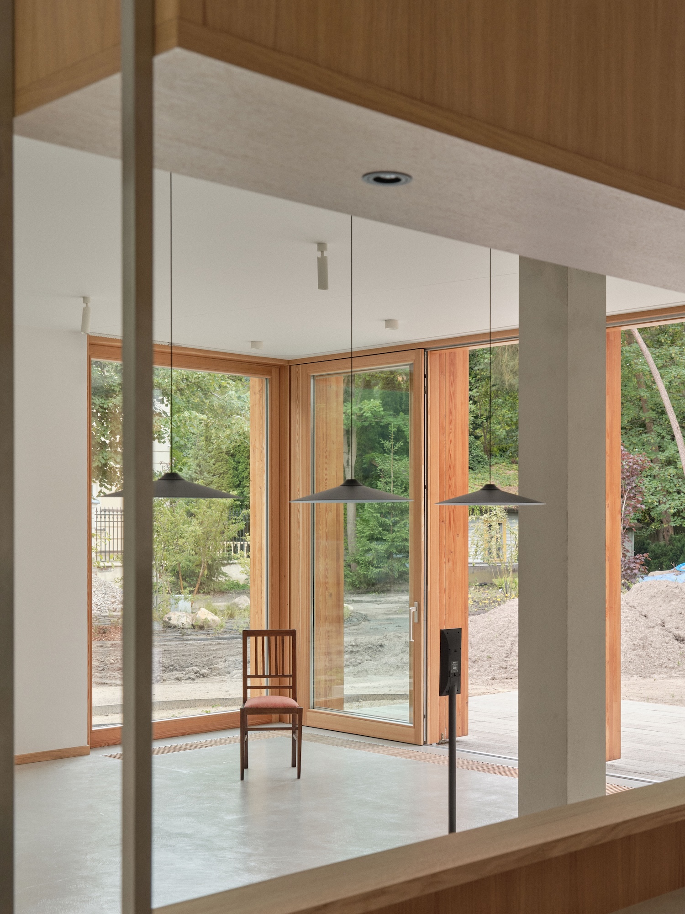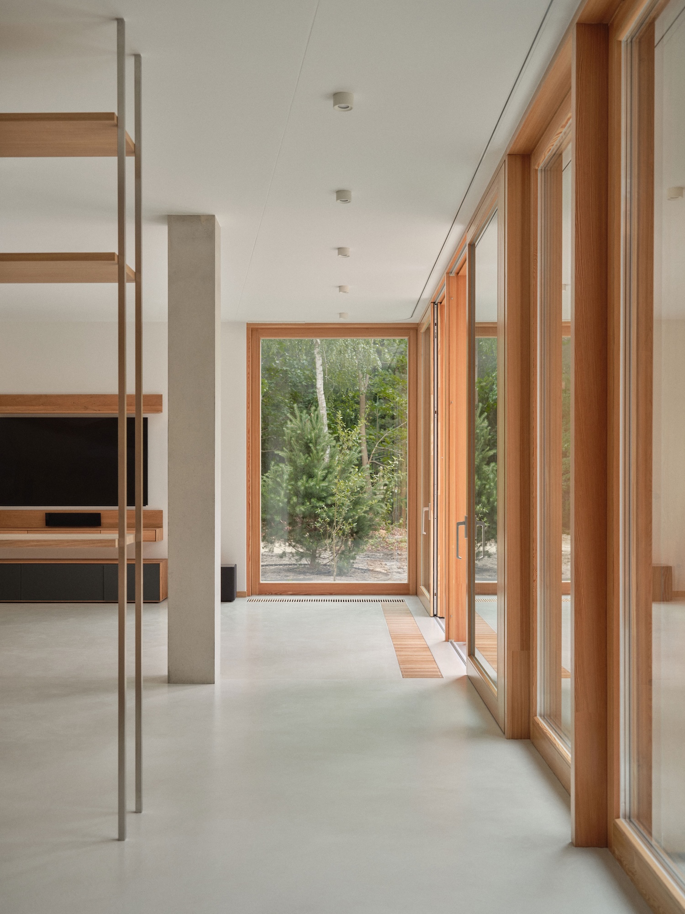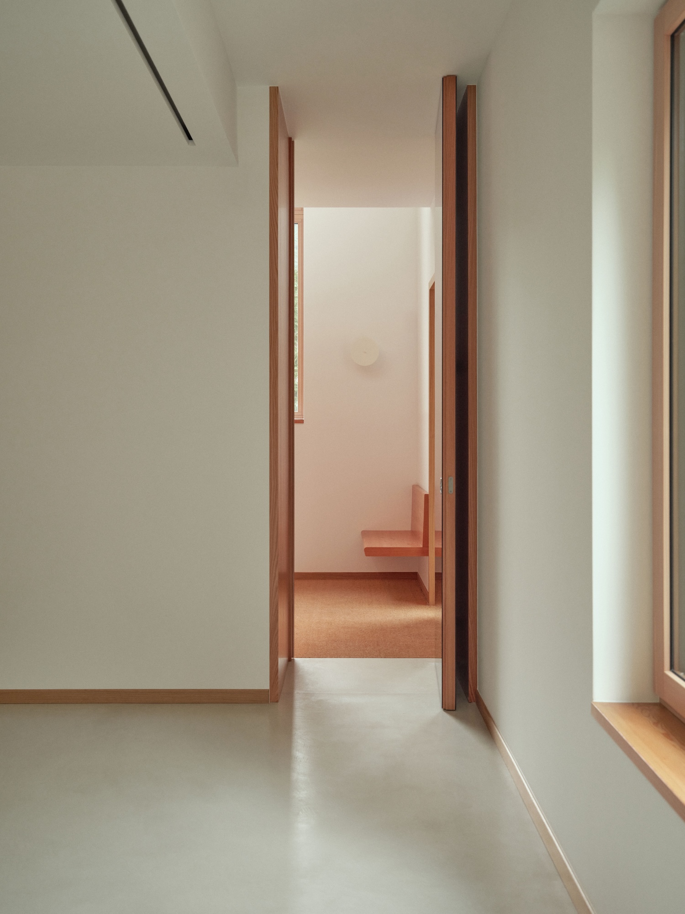House for Ela is a minimal home located in Konstancin, Poland, designed by Ewa Kaszuba. In a dense forest south of Warsaw, where 19th-century villas peek through centuries-old trees, a new home emerges that masterfully bridges historical context with contemporary living. The residence, built on the site of a 1930s villa called ‘Ela,’ doesn’t merely replace its predecessor—it engages in a thoughtful dialogue with the past while charting new territory in residential design.
The home’s most striking feature is its distinctive 60-degree intersection of two equal volumes, creating what the architects have termed a “semi-courtyard.” This geometric precision isn’t merely formal playfulness—it represents a sophisticated understanding of how spaces can nurture connection. The layout ingeniously addresses the specific needs of its retired owners, allowing them to feel connected even when occupying different wings of the home. This arrangement speaks to a broader contemporary challenge: how to design spaces that support both togetherness and independence.
The materiality of the project reveals a carefully orchestrated interplay between exposure and privacy. The southern façade, functioning as a garden veranda, employs generous glazing and massive wood construction, creating a permeable boundary between interior and exterior spaces. The wooden columns serve dual purposes—structural and environmental—as they reflect southern light deep into the interior spaces. This thoughtful manipulation of natural light recalls the work of Alvar Aalto, who similarly used architectural elements to soften and direct daylight in his Nordic designs.
By contrast, the boundary-facing walls present a more protective aspect, finished in rough plaster with minimal openings. This duality in the façade treatment creates a dynamic tension between public and private spaces, reminiscent of Adolf Loos’s Raumplan concept, where exterior restraint masks interior richness.
The interior design vocabulary centers on natural materials—timber, handcrafted terrazzo, and steel—deployed with remarkable restraint. The floating staircase in the foyer serves as both circulation and sculpture, while timber finishes cleverly conceal functional elements like doors and passages. This integration of function and aesthetics speaks to a Japanese influence in its elegant efficiency.
Perhaps most striking is the project’s engagement with its site. The decision to relocate technical functions underground not only maximizes garden space but also minimizes the building’s visual impact. The incorporation of excavated rocks into the landscape design demonstrates a sustainable approach that transforms construction challenges into design opportunities.
Looking forward, this residence offers valuable insights into how domestic architecture can respond to changing demographics and lifestyles while maintaining strong connections to both history and nature. It suggests a future where homes are not just shelters but sophisticated instruments for living that can adapt to their occupants’ evolving needs.


