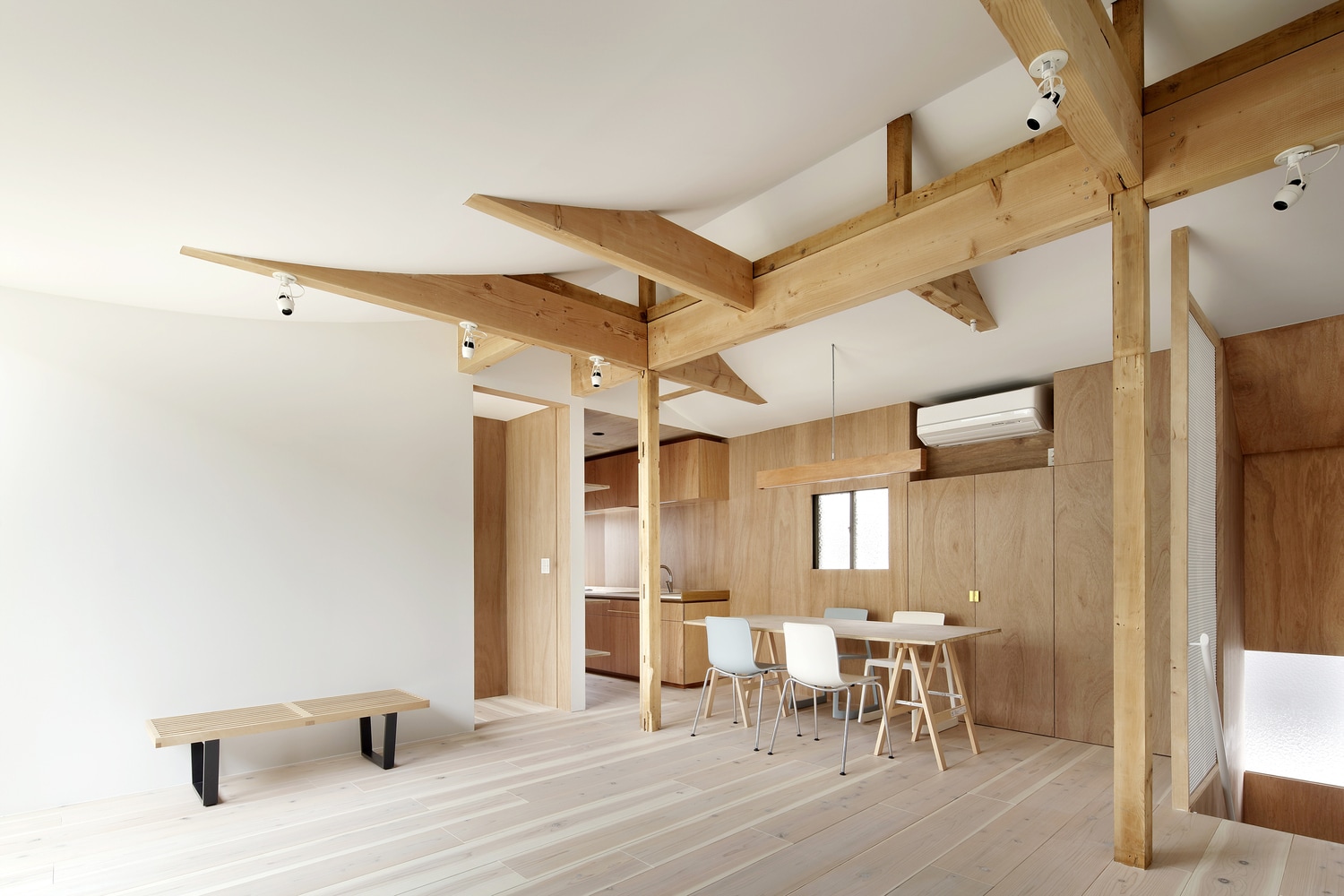House for Four Generations is a minimalist renovation project located in Tokyo, Japan, designed by Tomomi Kito Architect & Associates. This is an interior renovation project of an existing two-story timber structure house in Tokyo built approximately 40 years ago. The client is a young couple, and the wife’s parents were living there before the renovation. The client decided to live with their parents in this house. Soon after, the wife’s grandmother who lives alone in the countryside – far from Tokyo – also decided to live together in this house. As such, the client requested to renovate the house suitable for accommodating four generations.
While the daily behavior patterns of the each family member is different, creating a space to promote connection between all generations living under one roof became a major focus. Moreover, the architects found the existing rooms were split into smaller functions, and as such, they were not open to the outside environment nor to each other, leading to poor daylight and natural ventilation. Having these issues in mind, the designers decided that improving the quality of the space, daylighting and ventilation were also essential to the renovation.
Photography by Satoshi Shigeta
