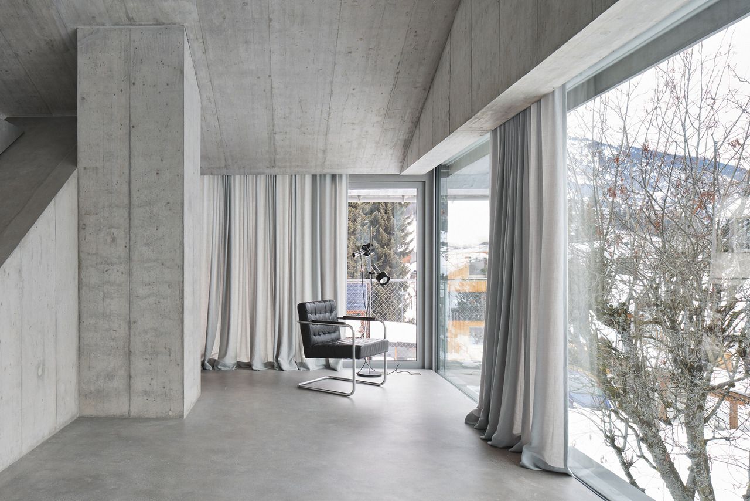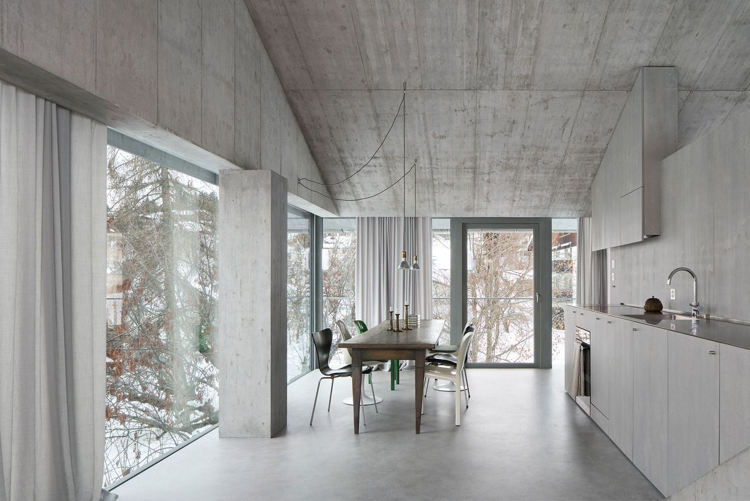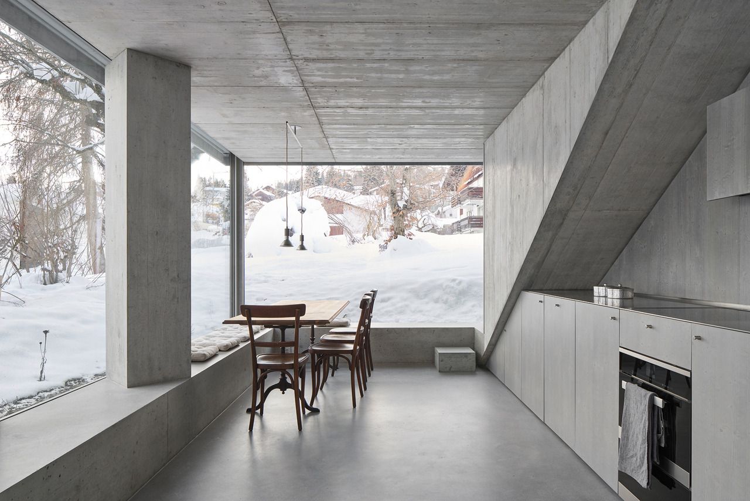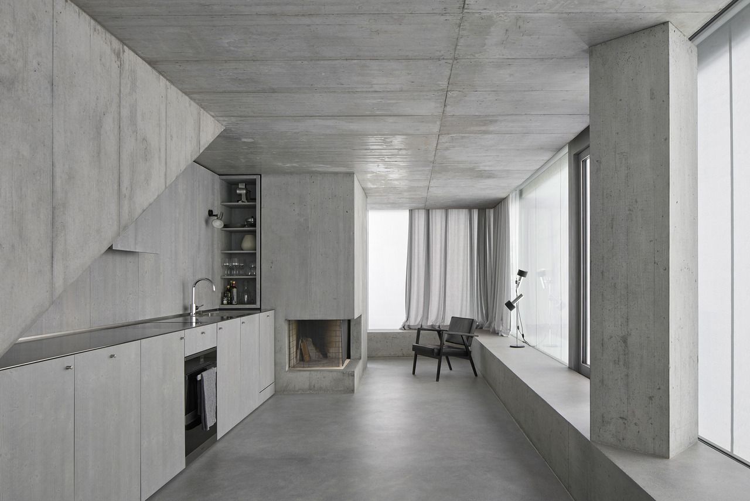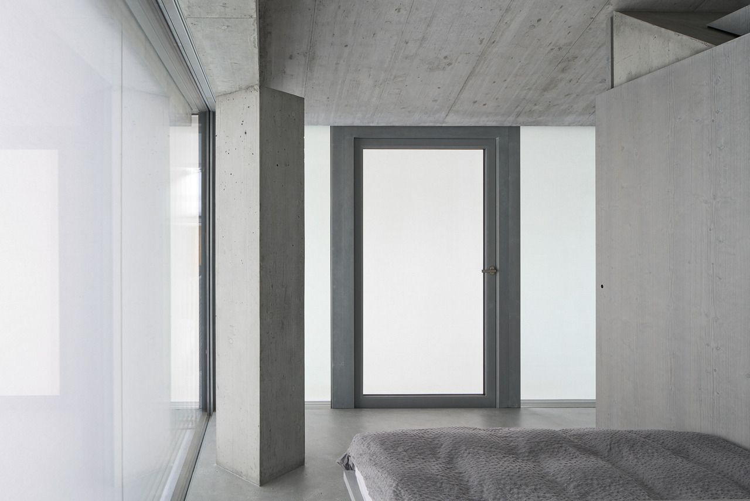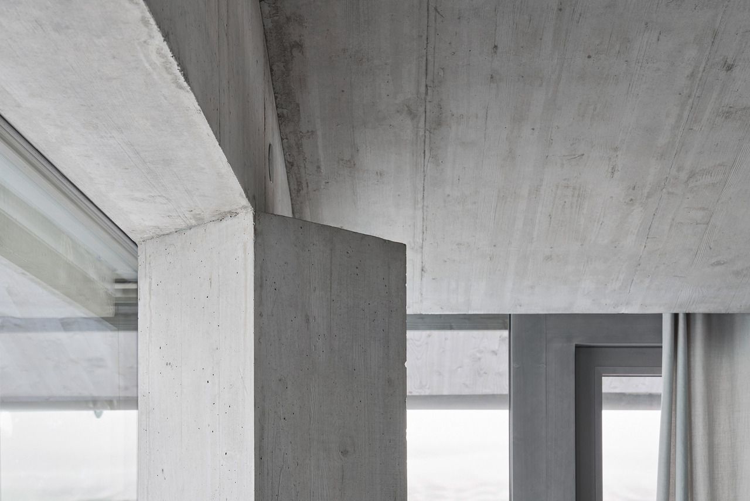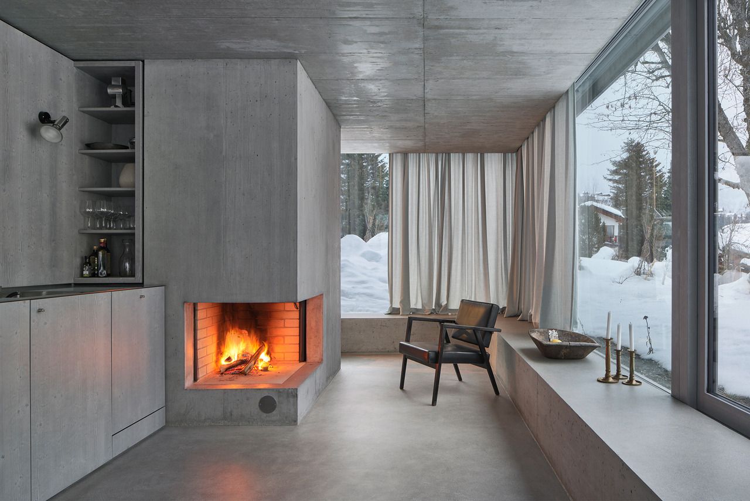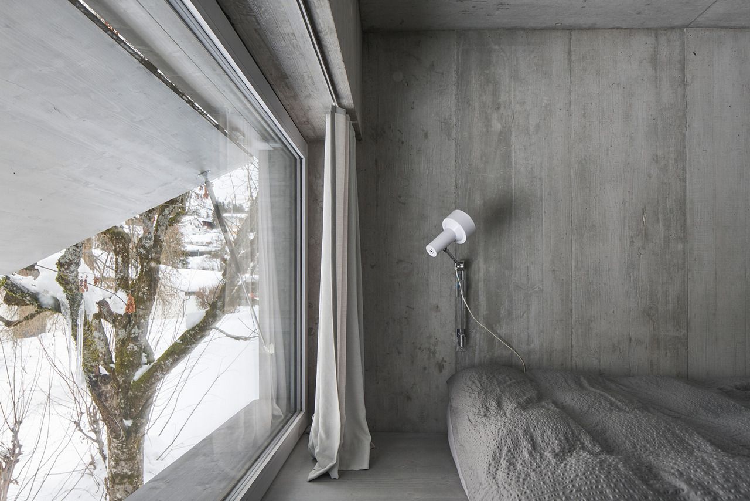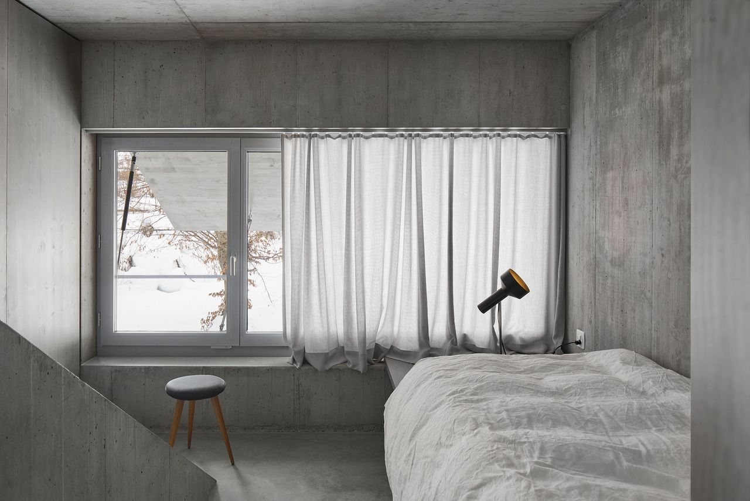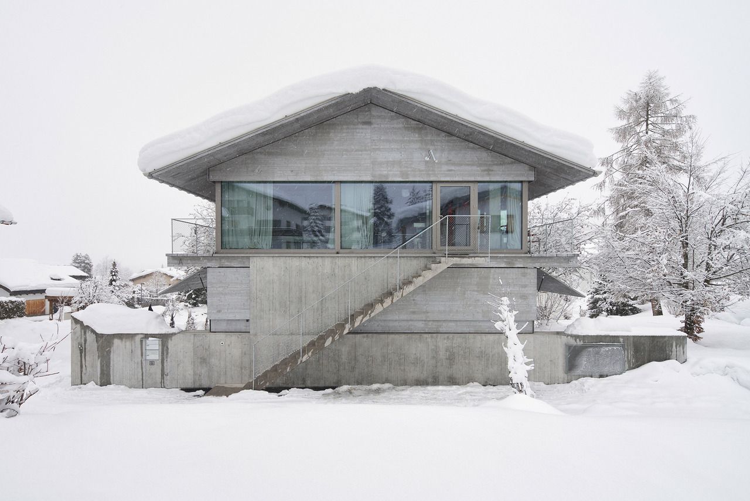House in Graubünden is a minimalist residence located in Graubünden, Switzerland, designed by Nickisch Walder. The building is constructed mainly in concrete and glass, with the concrete left exposed within the interior. The natural tone of the concrete along with the accents within the home complement the snowy surrounding landscape. The architects decided to use the concrete to create custom built-ins for the kitchen, storage, as well as bench seating.
Photography by Ralph Feiner
