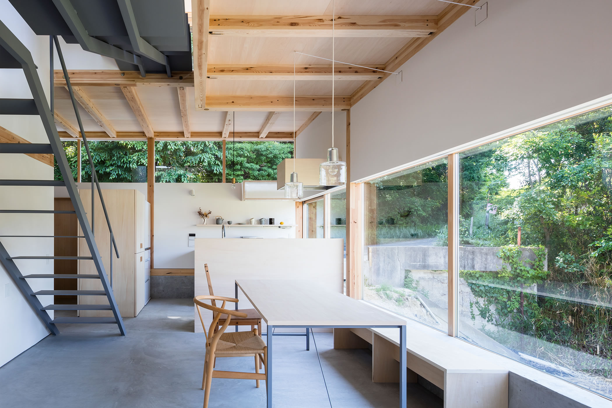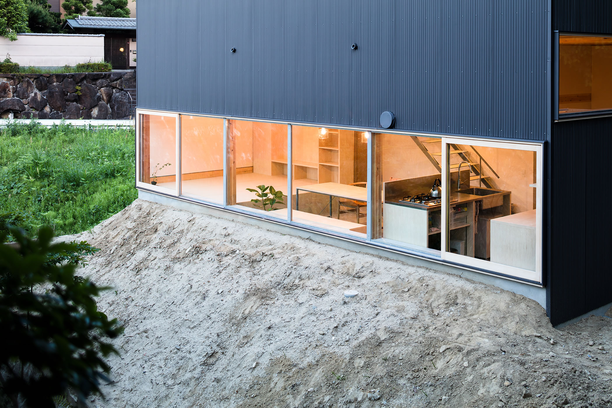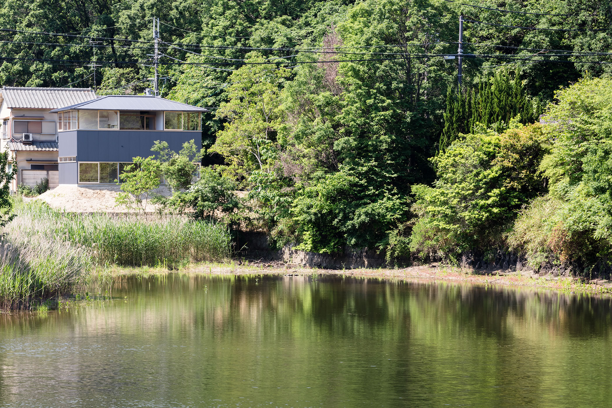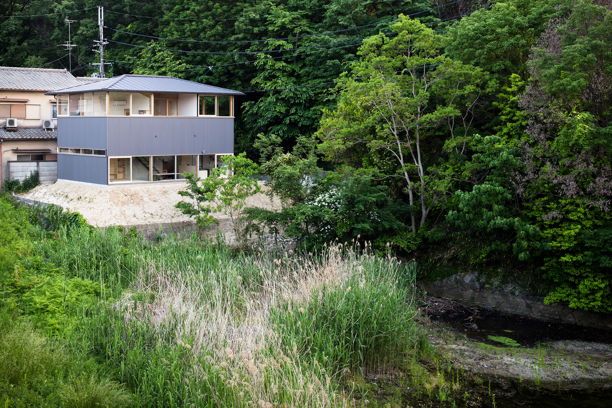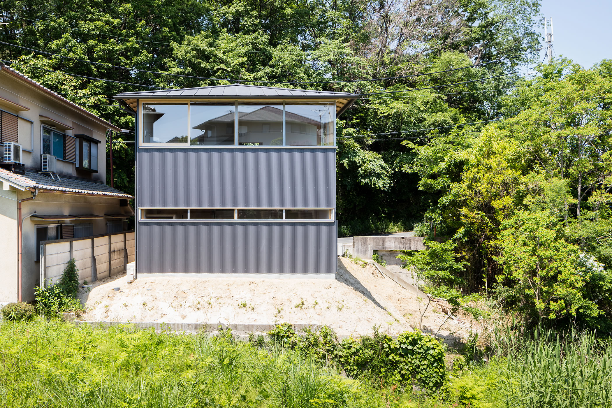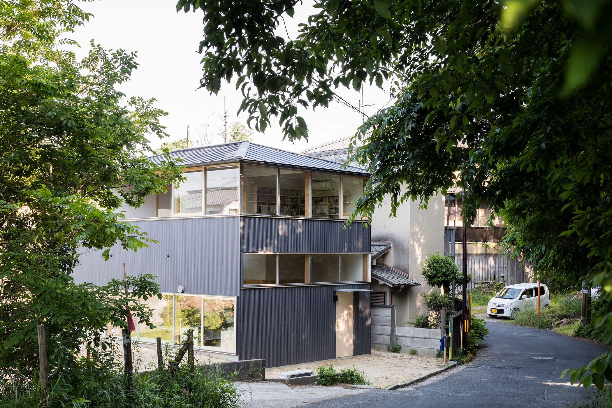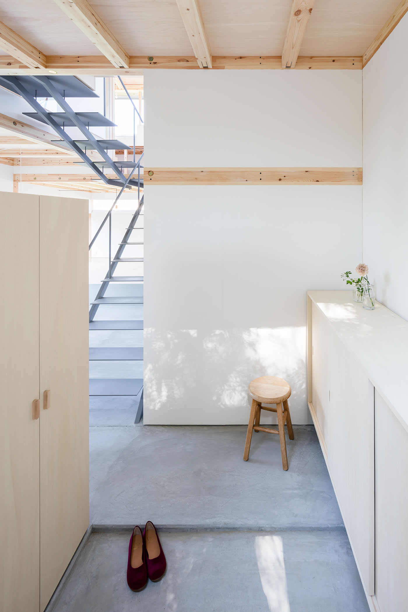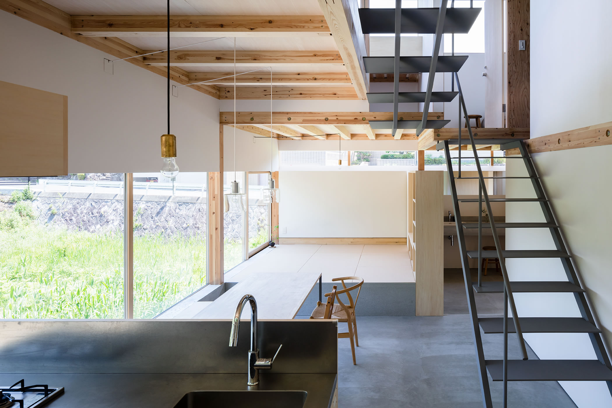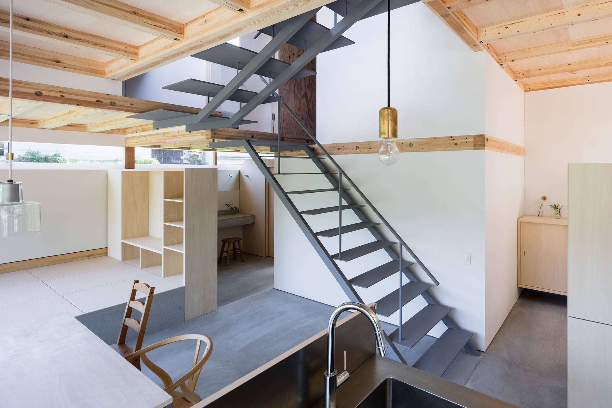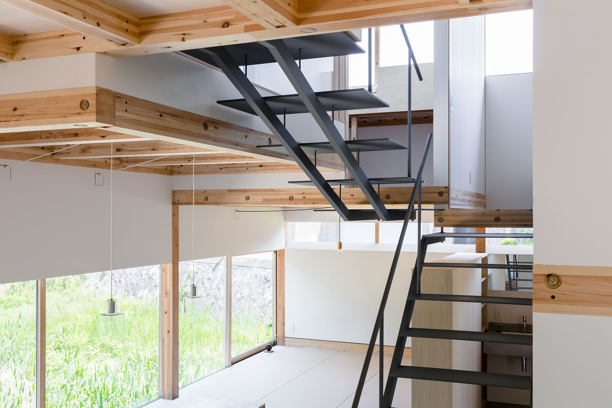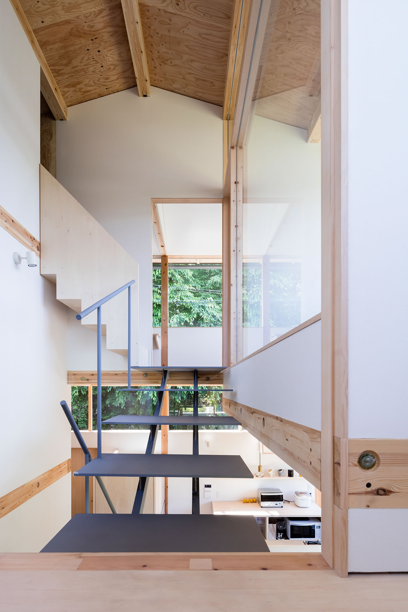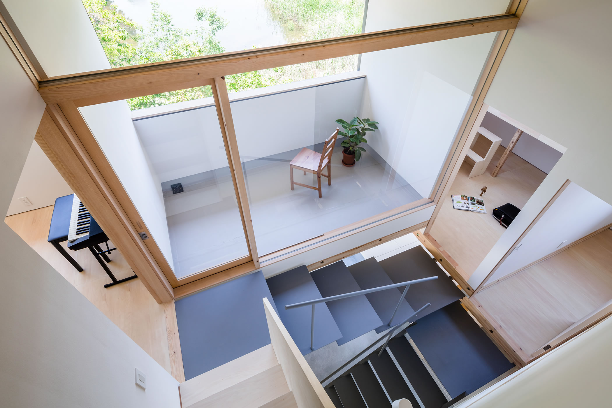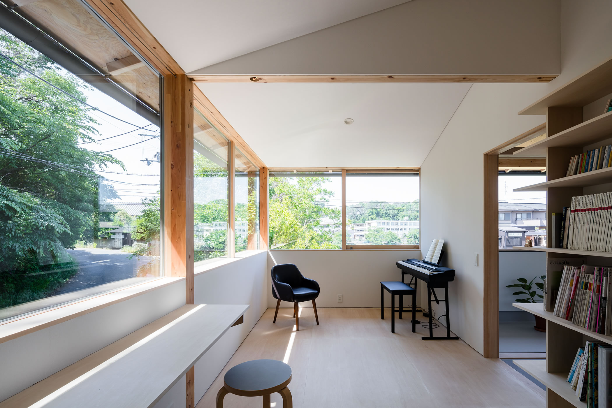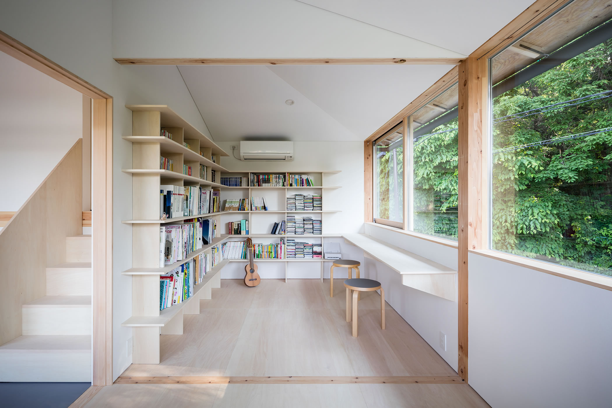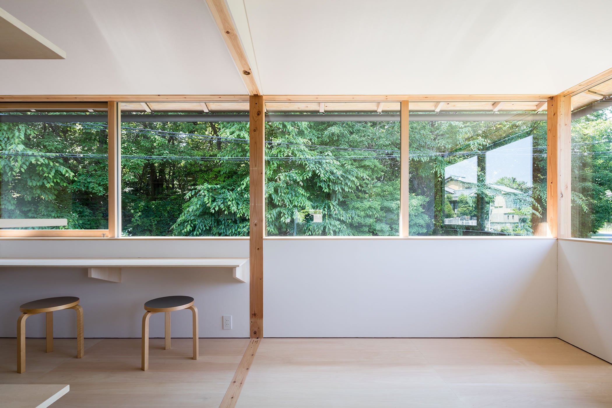House in Kaerumataike is a minimal residence located in Toyama, Japan, designed by Ippei Komatsu Architects. The project is a house built on the banks of a pond. The layout is such that the north faces the pond, the east is a residential area where the outer land is located, and the west is a forest where the roads are located. Since there is a two-tiered retaining wall for the spot retaining wall, the architect removed the concrete block of the classroom, pushed the two-tiered retaining wall, and reused the box and the retaining wall. The ceiling rises in the order of bathroom, living room, dining room, and kitchen, creating a comfortable ceiling height for postures such as relaxing in the living room, sitting in the dining room, and standing in the kitchen. On the second floor, where horizontal windows are all around, the height of the windows are different for every floor. The bedroom and children’s room block the line of sight from the residential area on the east side, while the balcony is the height of the handrail wall where one can see the pond on the north side. The second living room is a large waist-height window where one can feel the forest on the west side close up. The designers created window heights that matched each room and the external environment.
Photography by Norihito Yamauchi
View more works by Ippei Komatsu Architects
