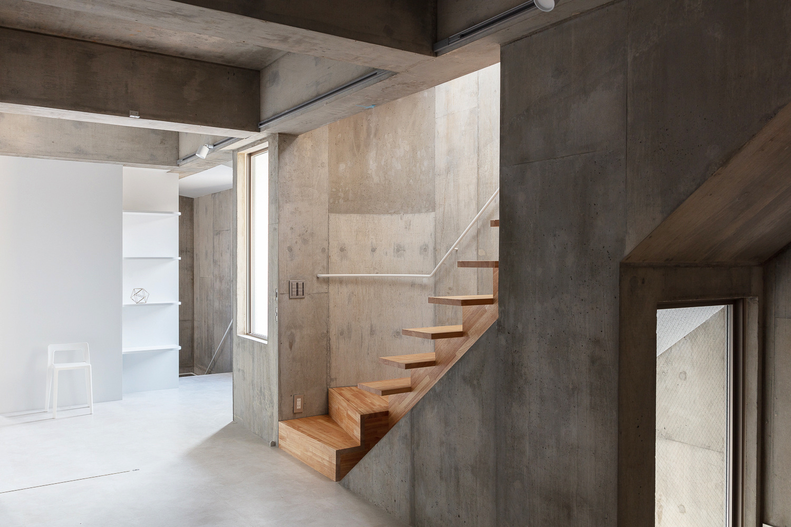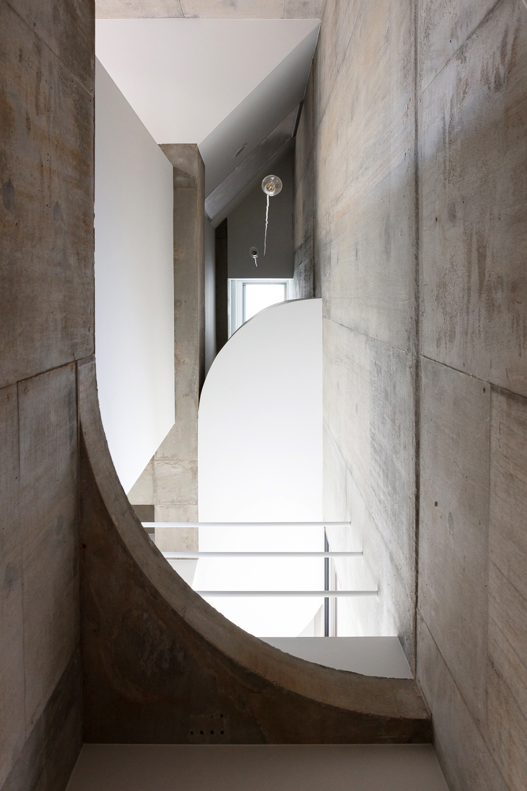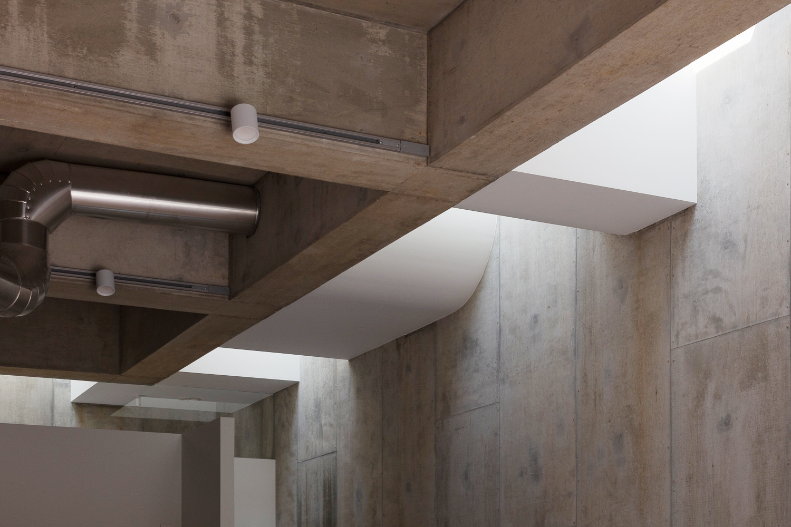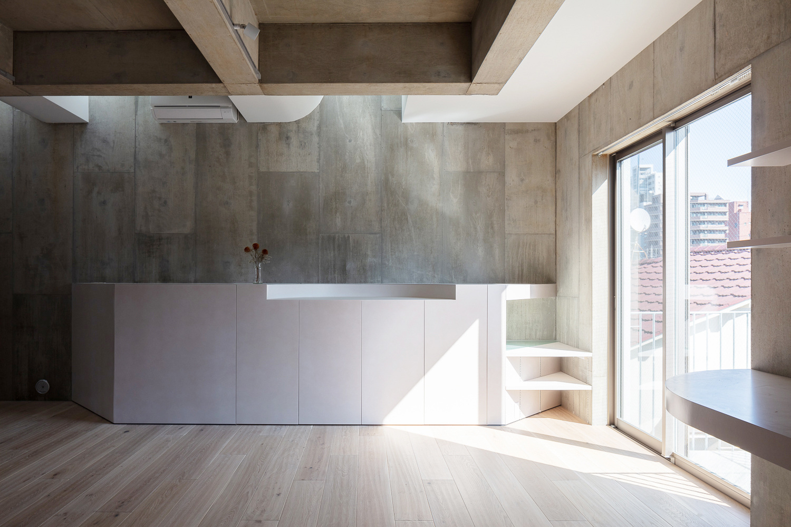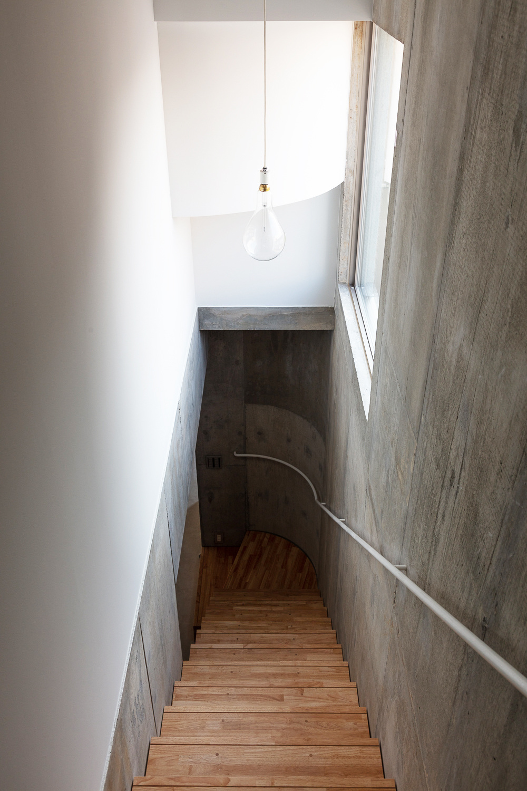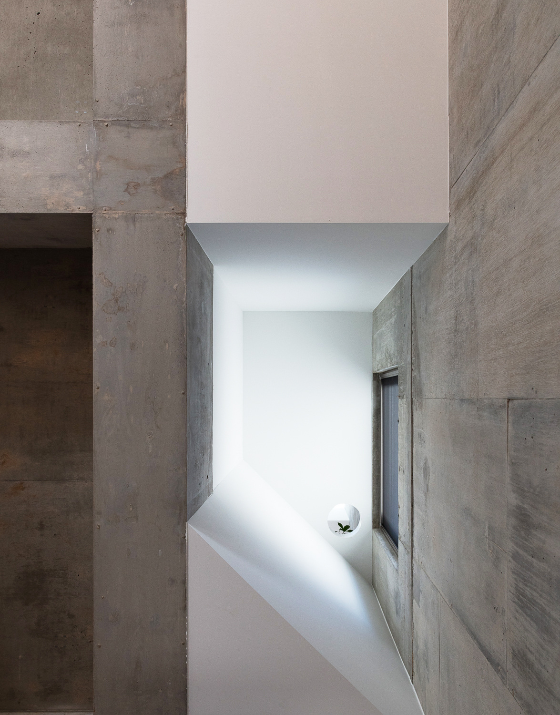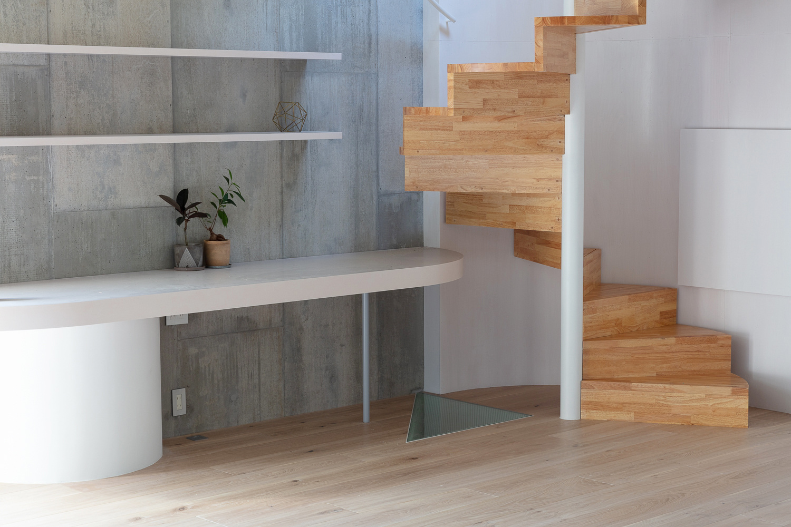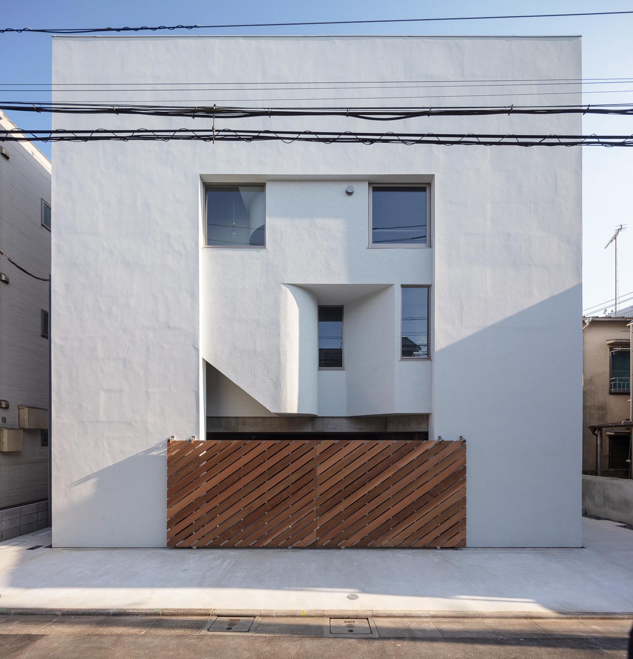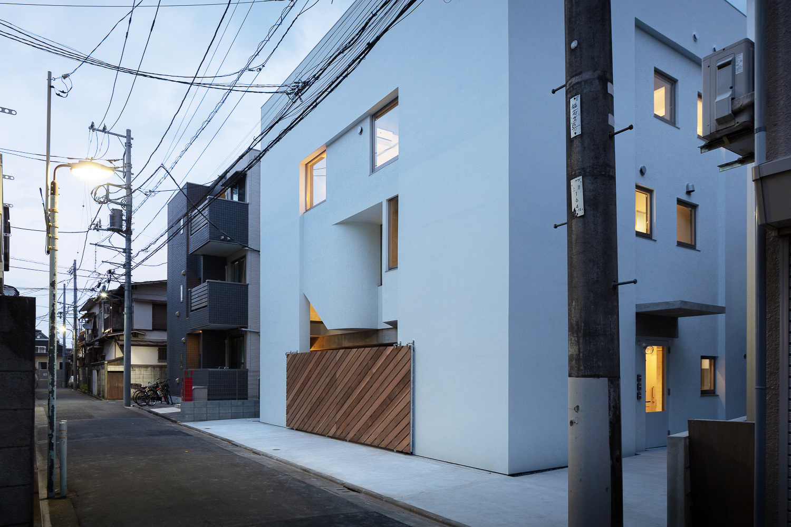House in Kami-Ikebukuro is a minimal home located in Tokyo, Japan, designed by ATELIERCO. This is a single house designed for three families. The house is located in a densely populated residential area with narrow alleys where neighbors often socialize. The client purchased the land adjacent to the family’s old home and planned a new place for the family to live. The 10x10x10m volume consists of a reinforced concrete wall structure, three lattice-beam floor slabs set back from the outer shell, and geometric shapes that structurally connect the floor slabs to the wall structure. From a large family to a nuclear family, to an individual, to multiple individuals (sharing), living has been gradually decomposing from a large unit. By offsetting the locations of the three families from the building’s perimeter, each unit becomes clearer. The geometric figures placed in the gaps around the perimeter are related to the top and bottom in places, increasing the surface area of the church. They become a mechanism that invites us to be aware of each other in our daily lives, creating a new sense of distance.
Photography by Jumpei Suzuki
