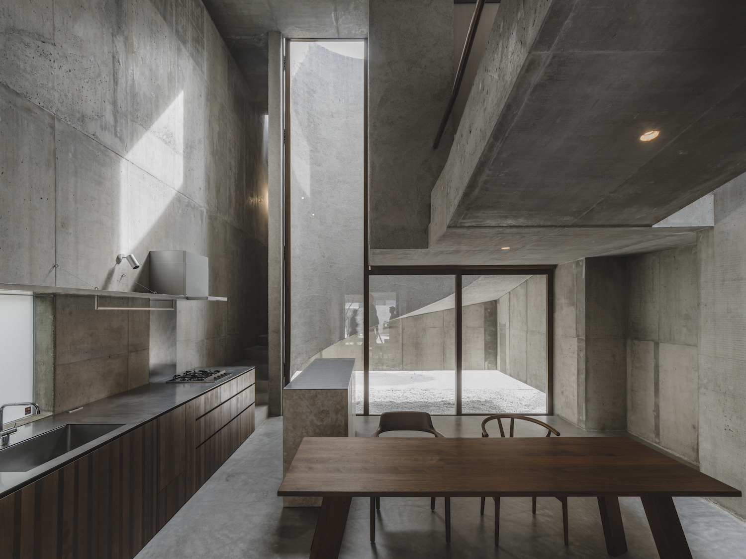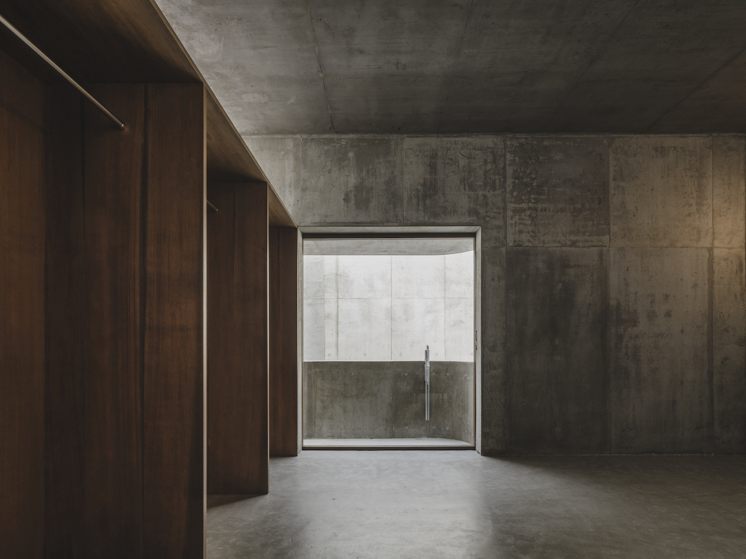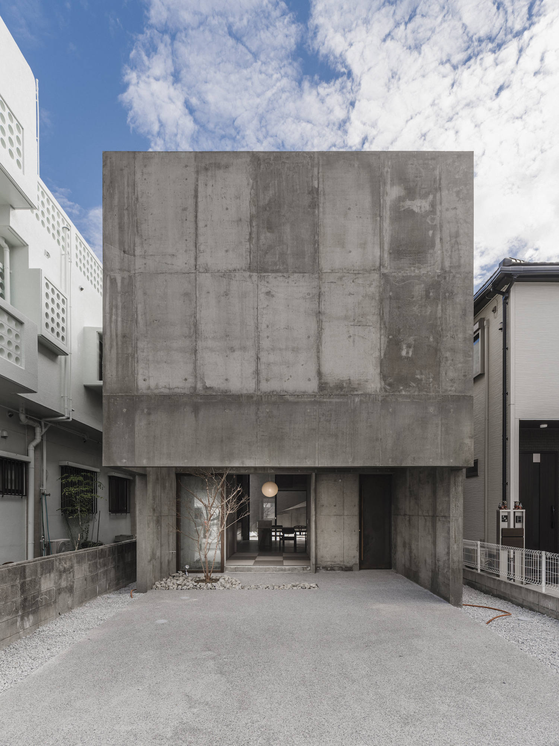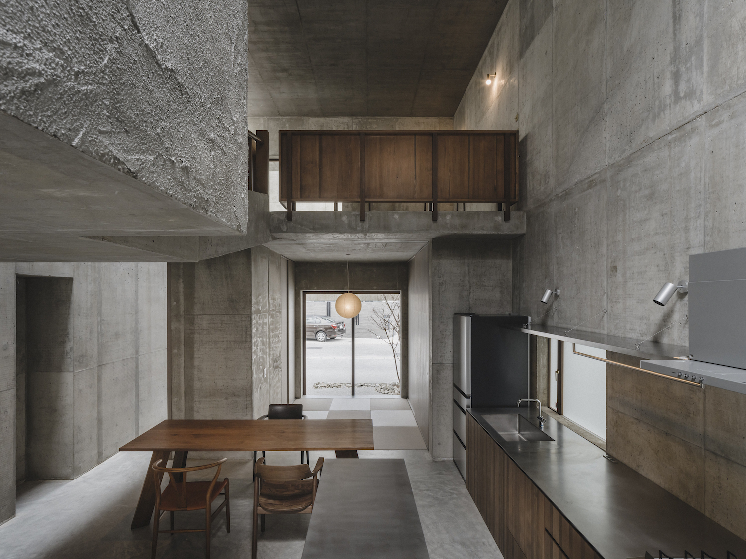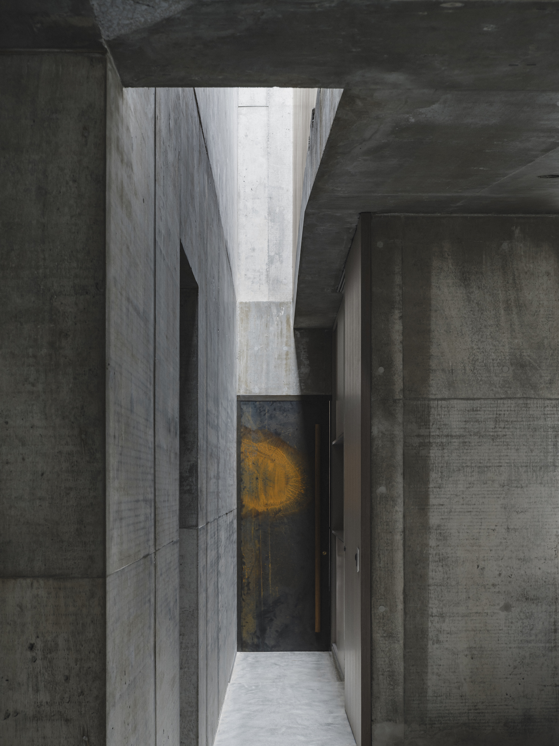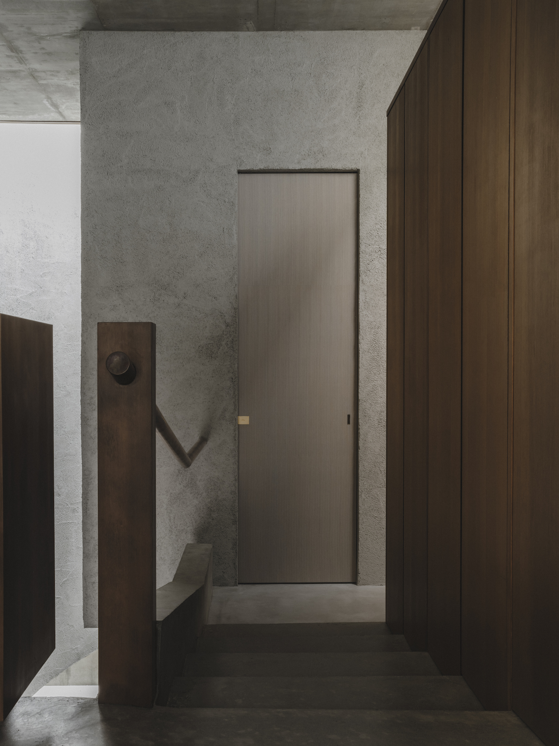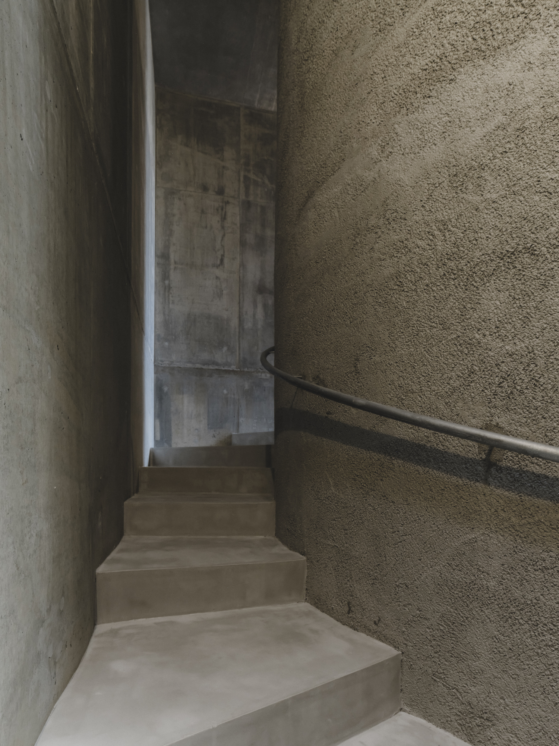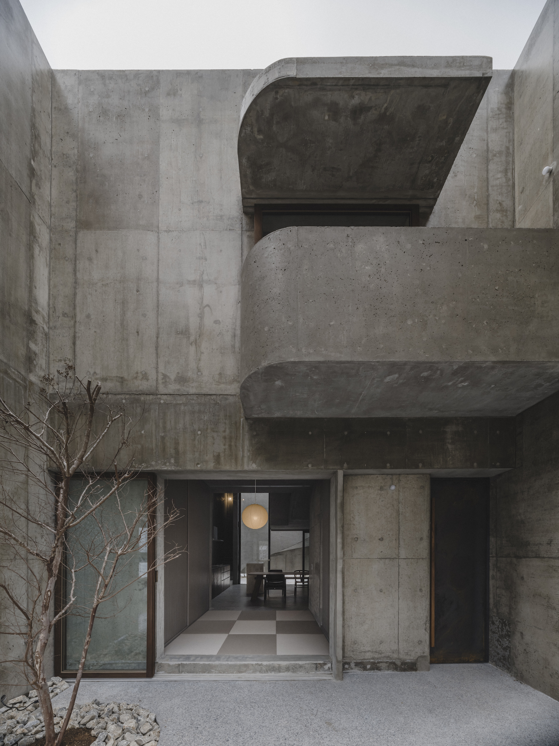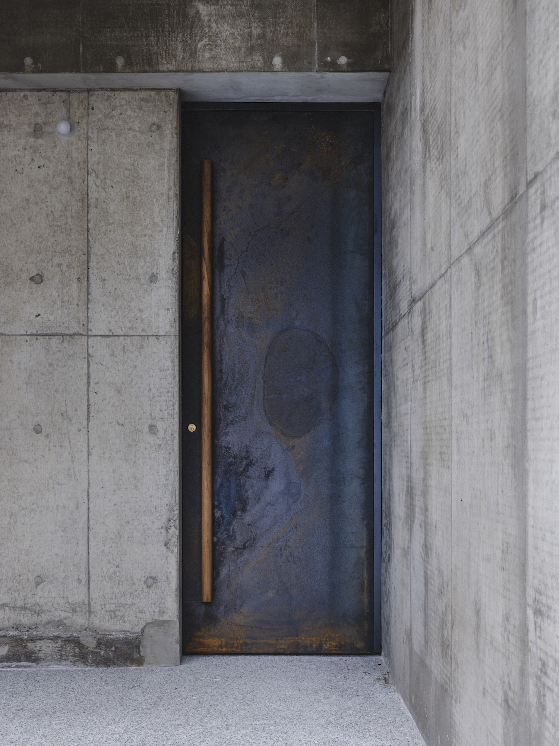House in Nishizaki is a minimalist home located in Okinawa, Japan, designed by STUDIO COCHI ARCHITECTS. Designed to cater to a family of three, the house navigates the complexities of its environment — a quiet northern residential quarter contrasted sharply by the bustling commercial district to the south, marked by heavy traffic. With neighboring houses closely flanking its east and west sides, the challenge was to forge a space that offered privacy and tranquility while embracing the natural elements of light and air, vital in Okinawa’s typhoon-prone climate. The architect’s solution was a residence that marries functionality with comfort, without sacrificing the connection to its surroundings.
The house’s layout is a direct response to the site’s shape, with public areas such as the living room on the ground floor designed to engage with the community, and private spaces like bedrooms and bathrooms secluded upstairs for tranquility and privacy. Central to the design are two courtyards oriented north-south, optimized to capture light and facilitate natural ventilation. The northern courtyard, adjacent to the quieter residential area, serves as a semi-open buffer, extending seamlessly from the entrance through to a tatami room that doubles as a parlor, carefully considering privacy from outside views. Conversely, the southern courtyard acts as a robust barrier between the house and the commercial hustle, enriching the living space’s ambiance and functionality.
Further enhancing the home’s spatial quality is a generously proportioned staircase, envisioned not just as a means of circulation but as a dimly lit, informal space where seating and decor can reside, embodying the architect’s vision of a house that interacts dynamically with its urban setting through strategic zoning. Complementing the architectural thoughtfulness, the majority of the furniture and fittings within the home were crafted in the architect’s workshop, reflecting a commitment to local craftsmanship and self-sufficiency, distancing from mainland reliance. This approach not only underscores the uniqueness of Okinawan culture but also showcases the potential for regional craftsmanship to enhance the interior environment of modern homes.
