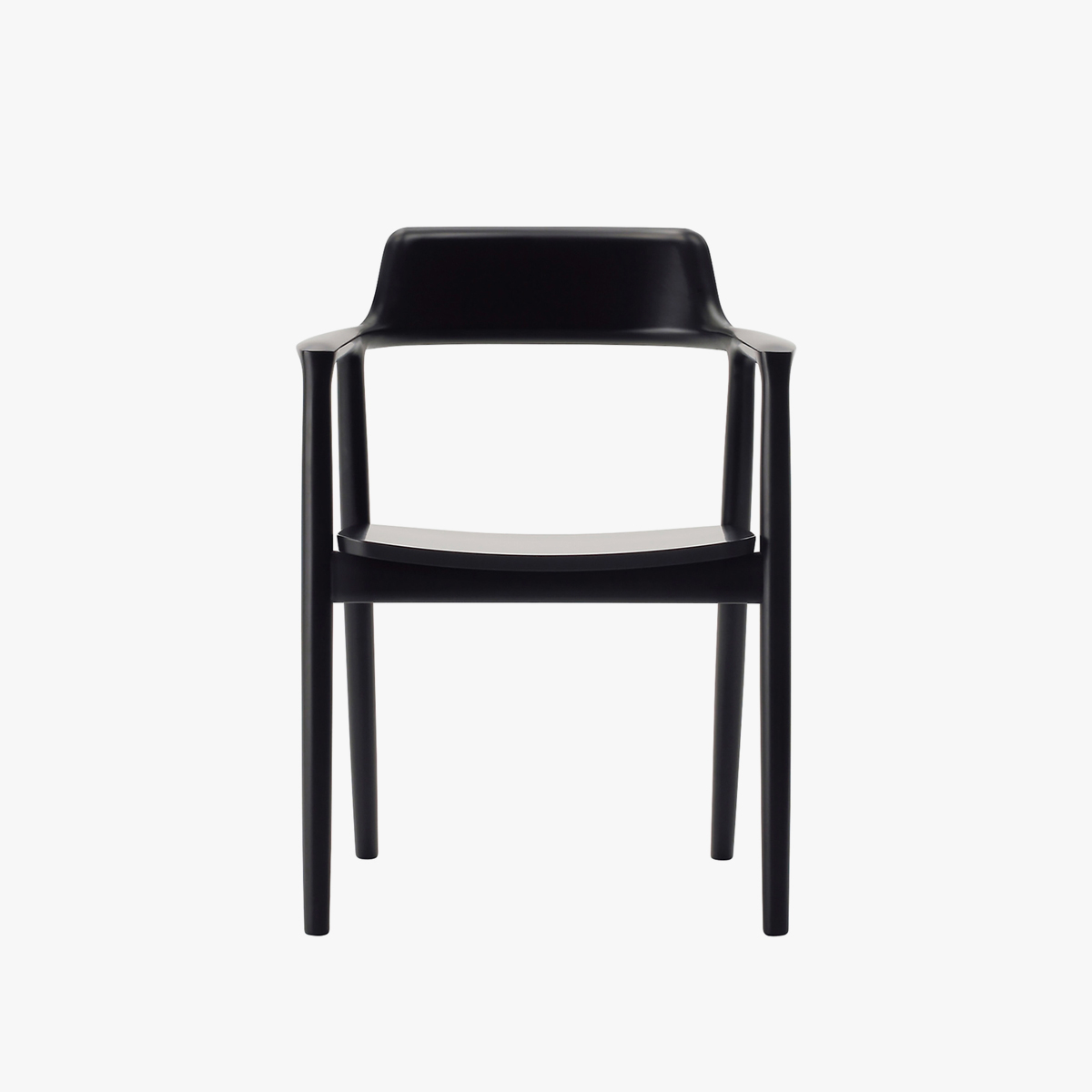House in Okamoto is a minimalist home located in Kobe, Japan, designed by Fujiwaramuro Architects. The challenge lay in its distinctive triangular and elongated plot of land. While it is often a norm to extend walls right to the edges of constricted sites, this particular location demanded a different approach. The site’s tranquil setting required a design that would seamlessly blend with its surroundings. Simply expanding the walls to their maximum extent would have risked overpowering the neighborhood ambiance, a concern voiced by both the designers and the homeowners. To strike a balance, the architects compartmentalized the walls, introducing gaps at junctions. This design move achieved the dual purpose of offering the desired two-story space and reducing any potential dominance over the street. Furthermore, these interspersed openings become opportunities, with triangular niches transformed into green pockets, hosting a variety of plants and trees. This thoughtful incorporation not only appeased the homeowner’s specifications but also showed reverence to the existing streetscape.
House in Okamoto
by Fujiwaramuro Architects

Author
Leo Lei
Category
Architecture
Date
Sep 25, 2023
Photographer
studioREM
Design Details
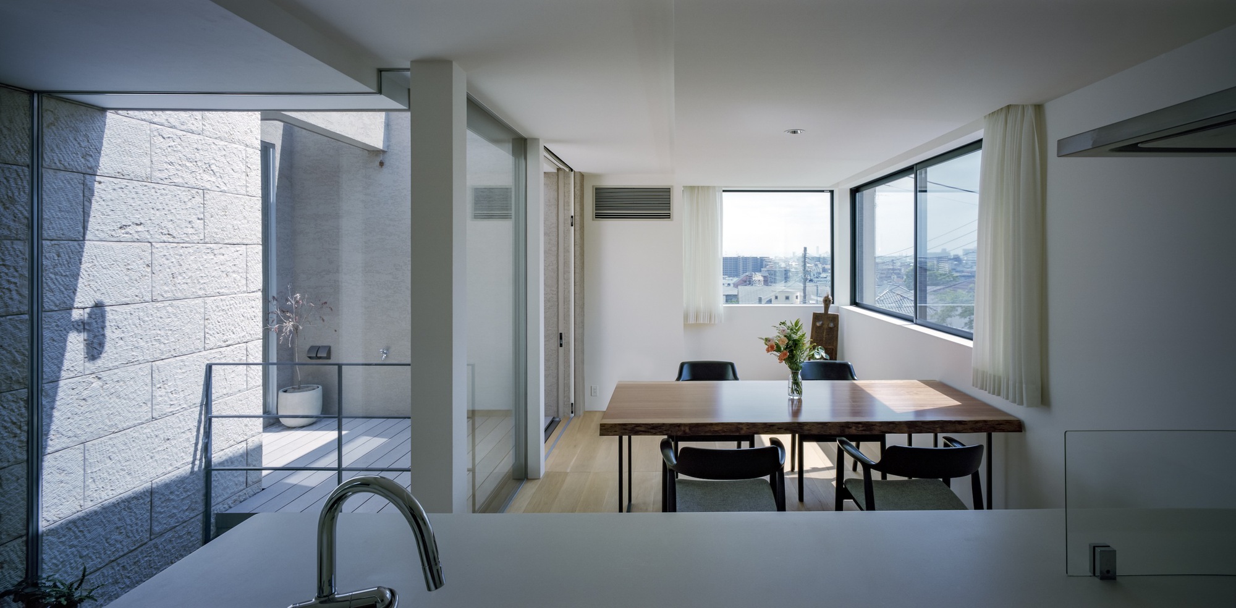

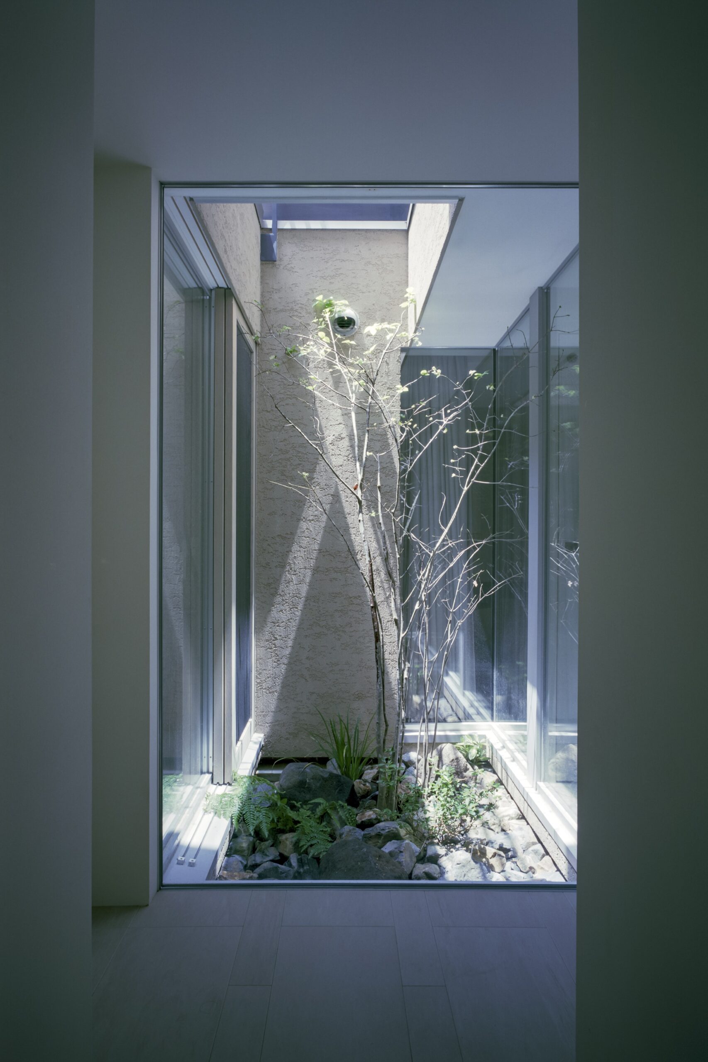
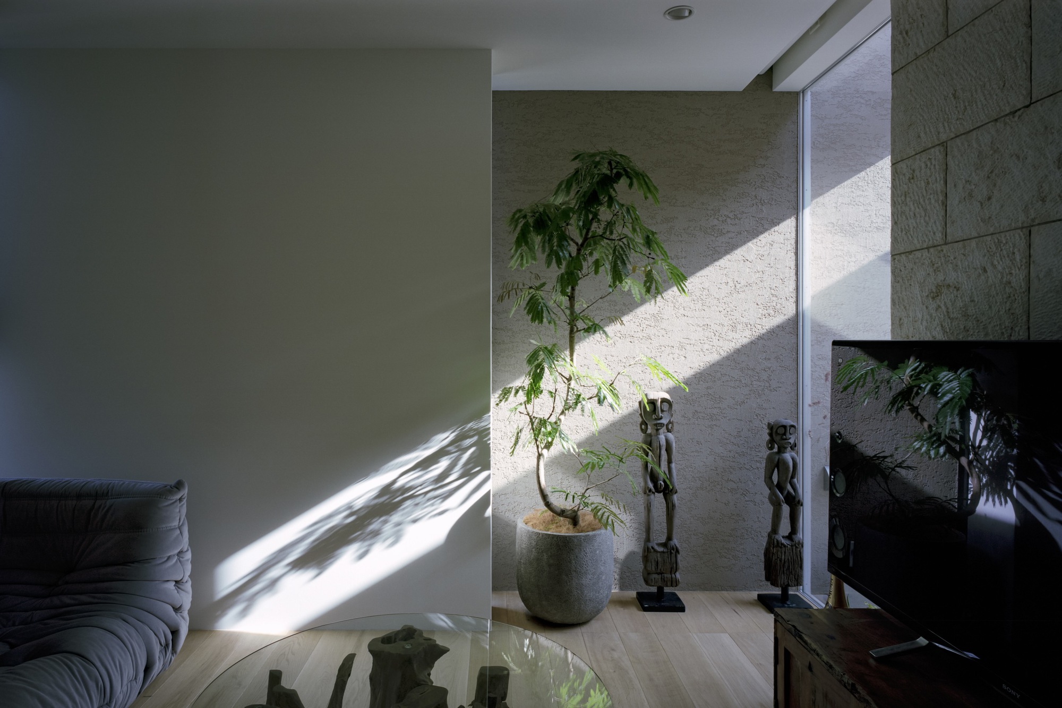

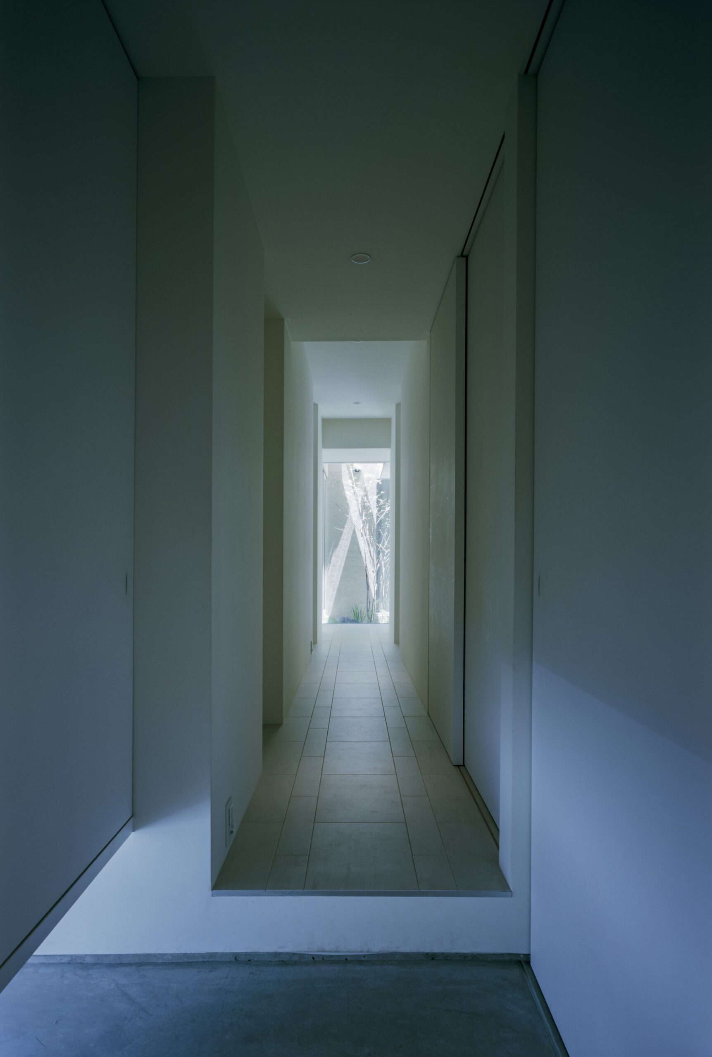


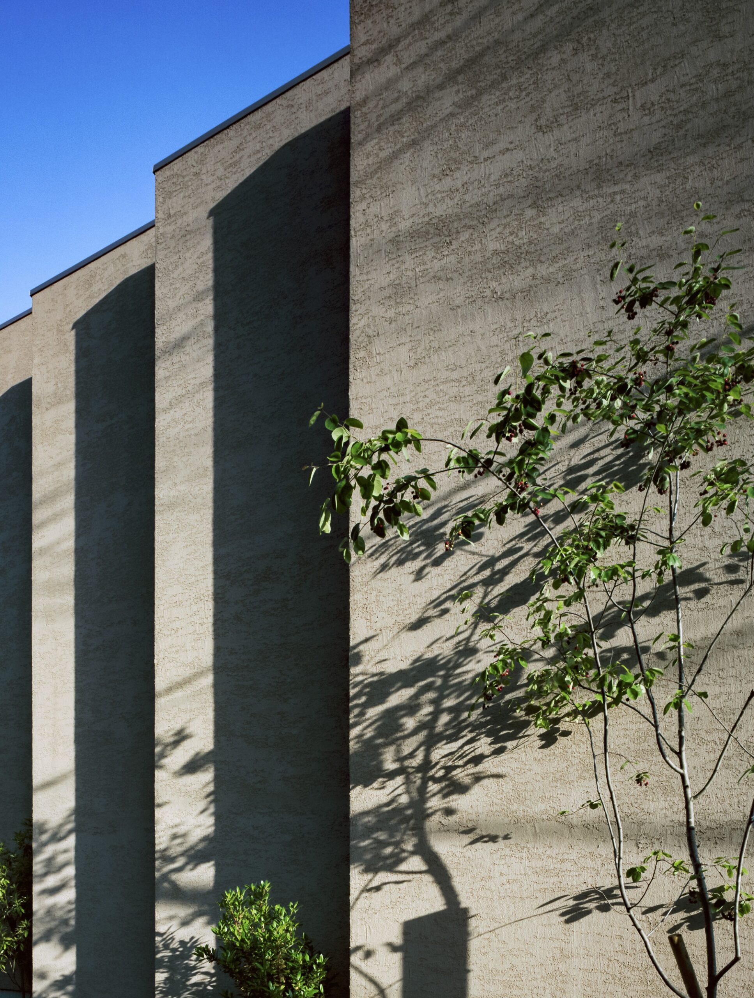

If you would like to feature your works on Leibal, please visit our Submissions page.
Once approved, your projects will be introduced to our extensive global community of
design professionals and enthusiasts. We are constantly on the lookout for fresh and
unique perspectives who share our passion for design, and look forward to seeing your works.
Please visit our Submissions page for more information.
Design Details
Related Posts
Johan Viladrich
Side Tables
ST02 Side Table
$1285 USD
Jaume Ramirez Studio
Lounge Chairs
Ele Armchair
$5450 USD
MOCK Studio
Shelving
Domino Bookshelf 02
$5000 USD
Yoon Shun
Shelving
Wavy shelf - Large
$7070 USD
Sep 24, 2023
Water Tower Studio
by RHO
Sep 25, 2023
Limeburners House
by OLAVER
