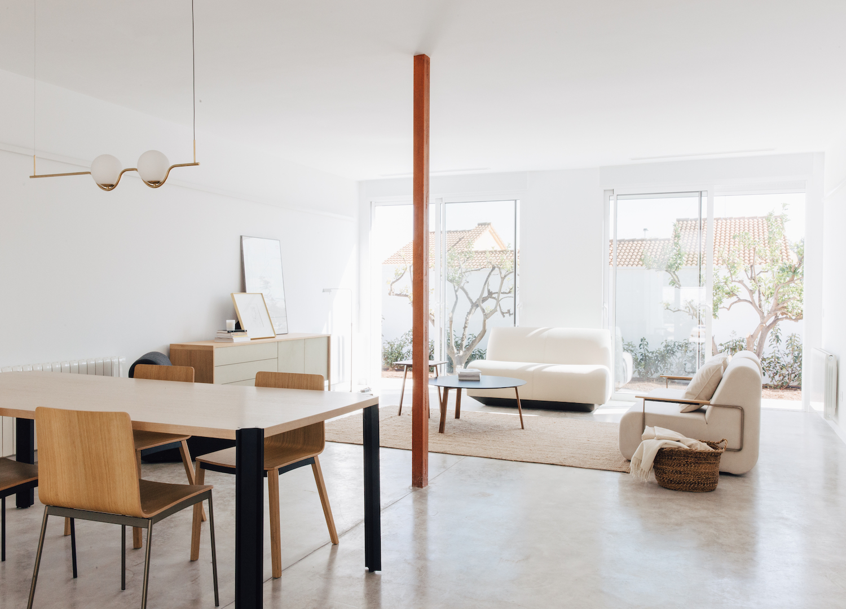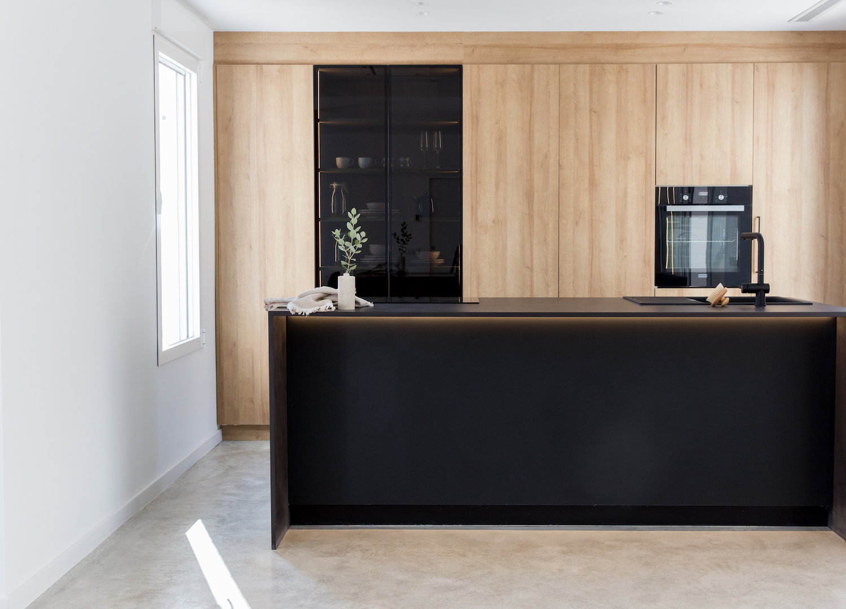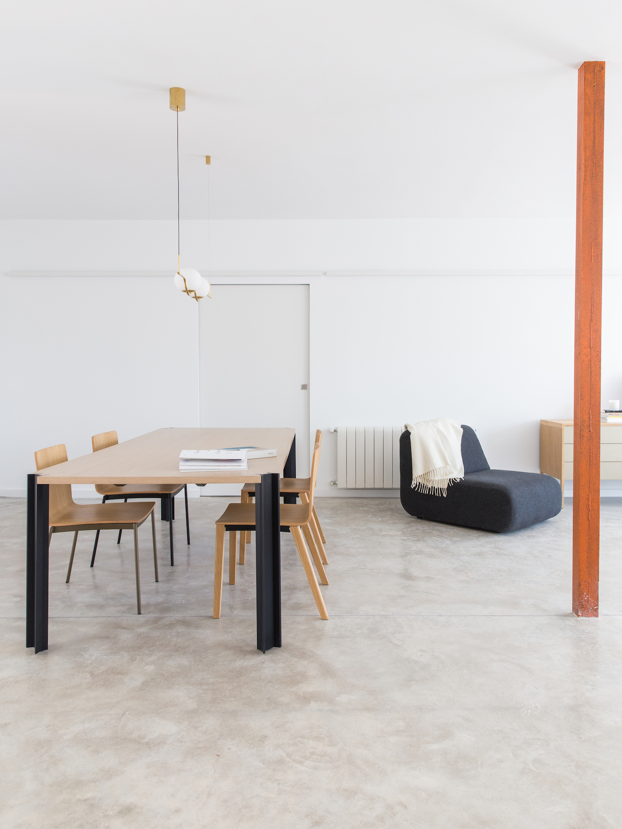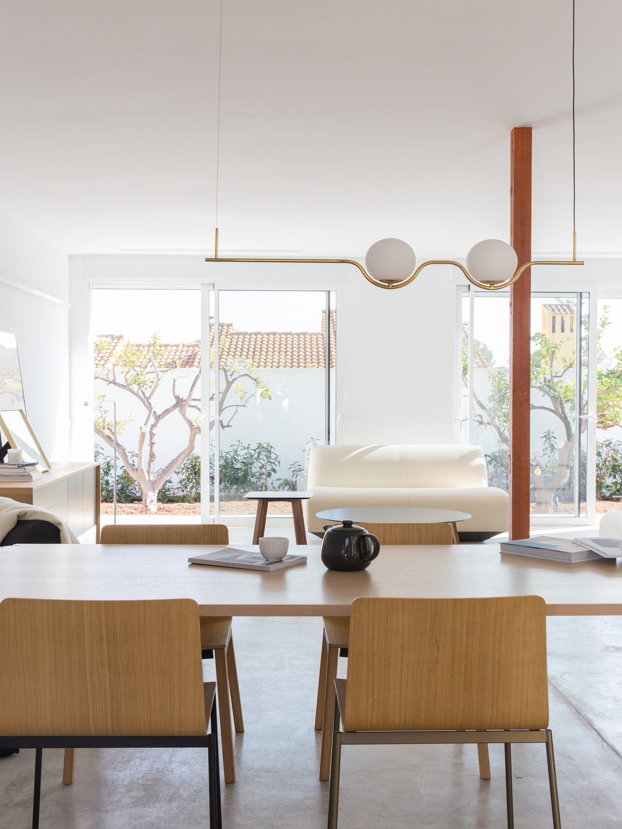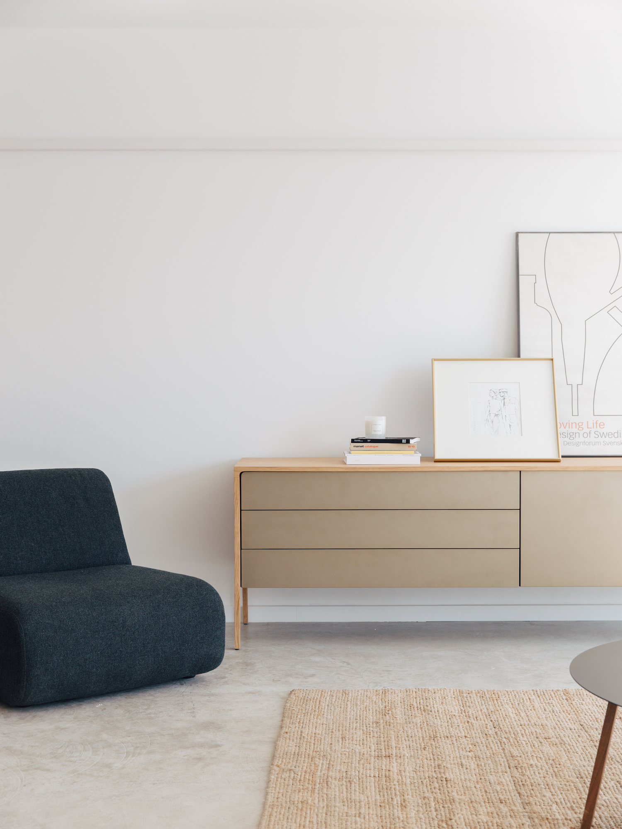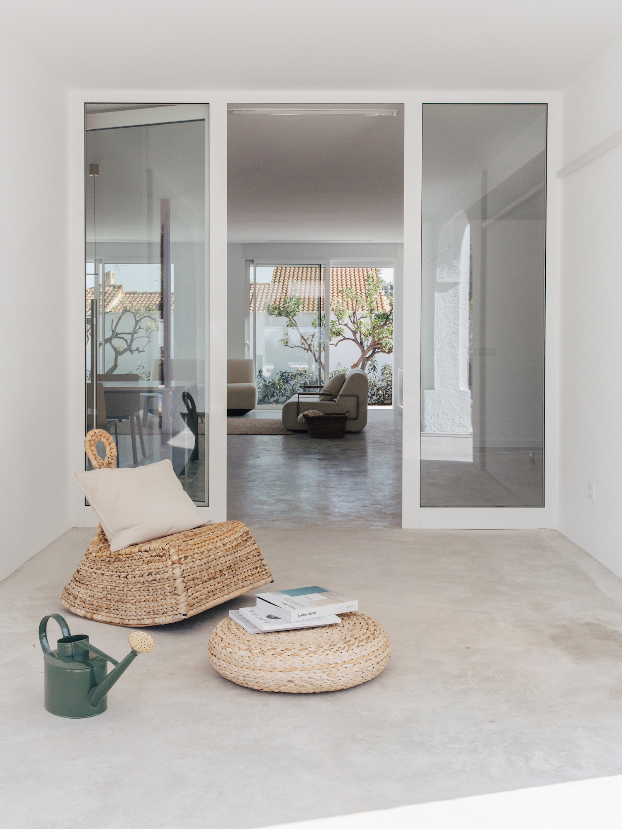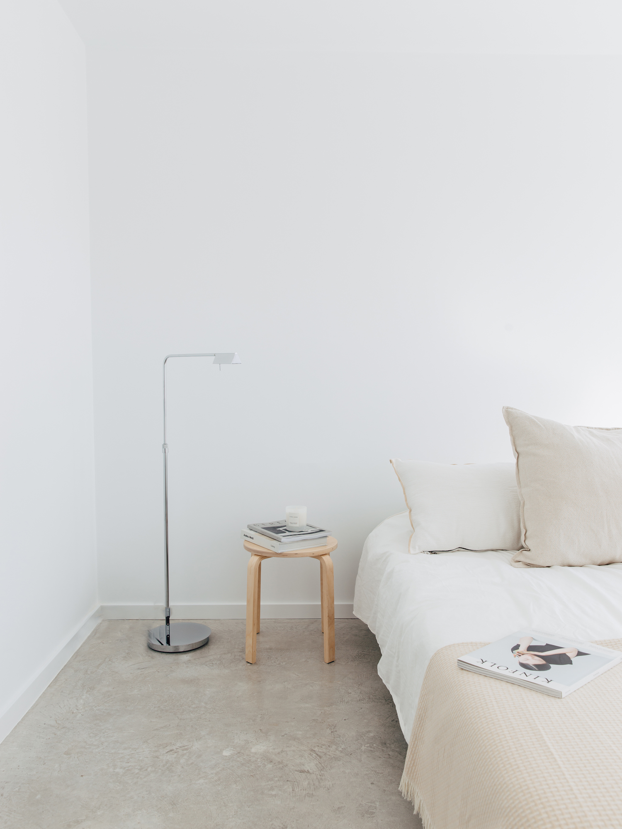House in San Antonio Hills is a minimalist residence located in Valencia, Spain, designed by lafincaroja. This one-story house was built in the 1980s in a residential area on the outskirts of Valencia. The location is characterized by the Mediterranean climate with plenty of sun and pine forests in the surroundings. The volume is complicated, very fragmented with different setbacks of the facade and porches at different heights. The roofs are sloping but the roofs are flat on the inside, and the facades closed as if it wanted to protect from the outside. The interior layout is a reflection of the chaotic exterior construction, with small rooms that tend to be dark.
Materiality is also chosen to enhance light but provide freshness. Concrete is continuous interior – exterior, and with oak wood, touches of warmth create a more welcoming and friendly environment. Lighting is the third material of the project. During the day the natural light that enters through the white windows is enhanced and is reflected on the walls. At nightfall we use indirect artificial lighting and warm temperature. The designers highlight the continuity and relationship between interior and exterior space with lamps that were created in white lacquered iron. They cover the entire space from one end to the other and out onto the porch, forming two parallel lines at 2.20m high.
Photography by Bacon Studio
