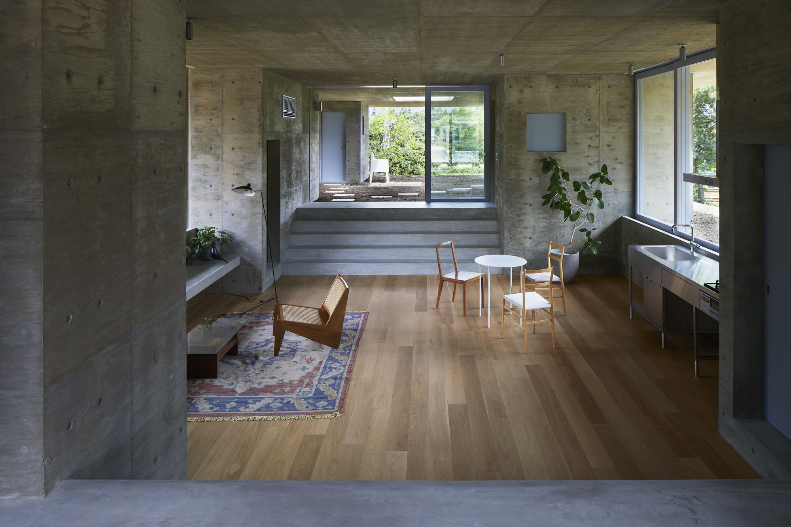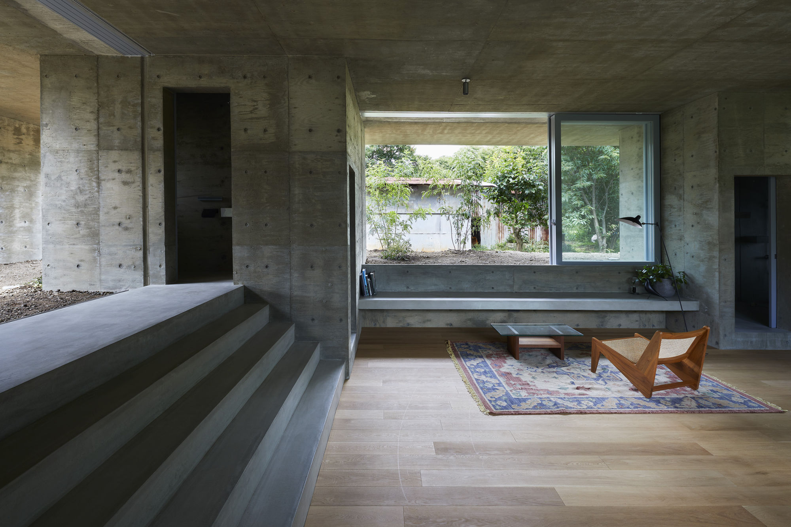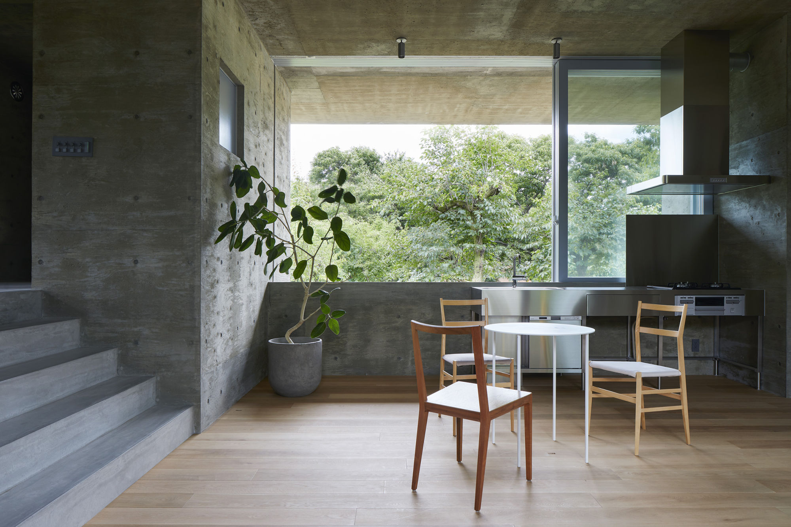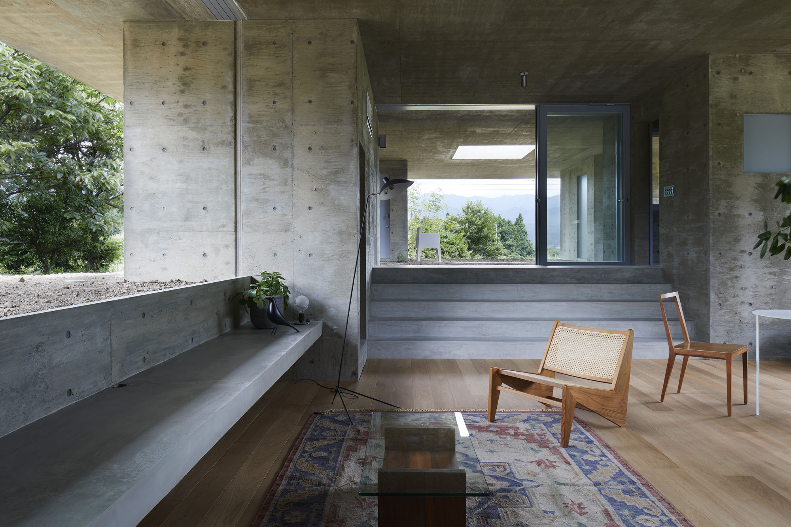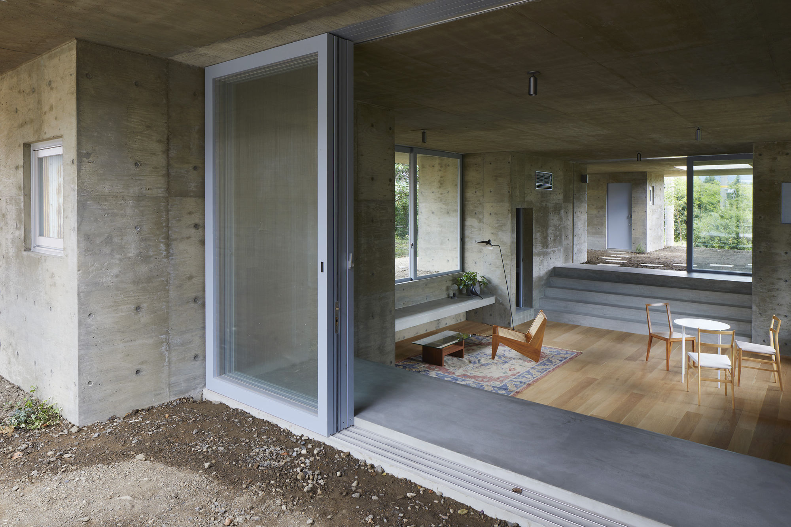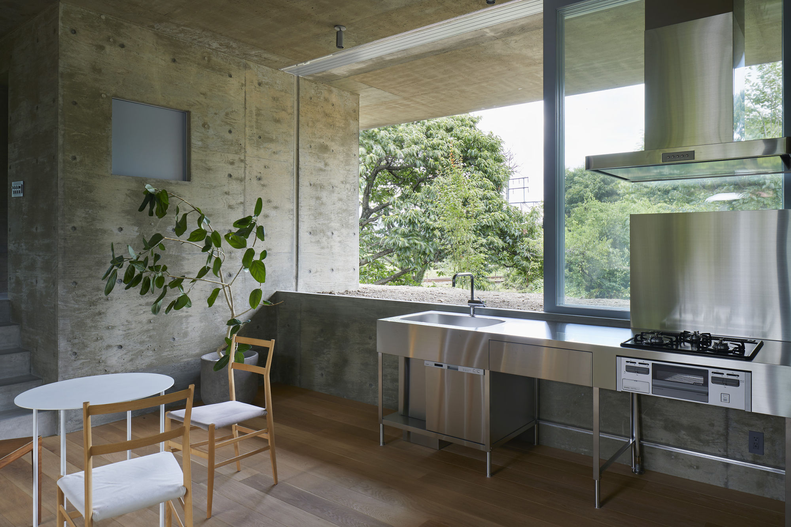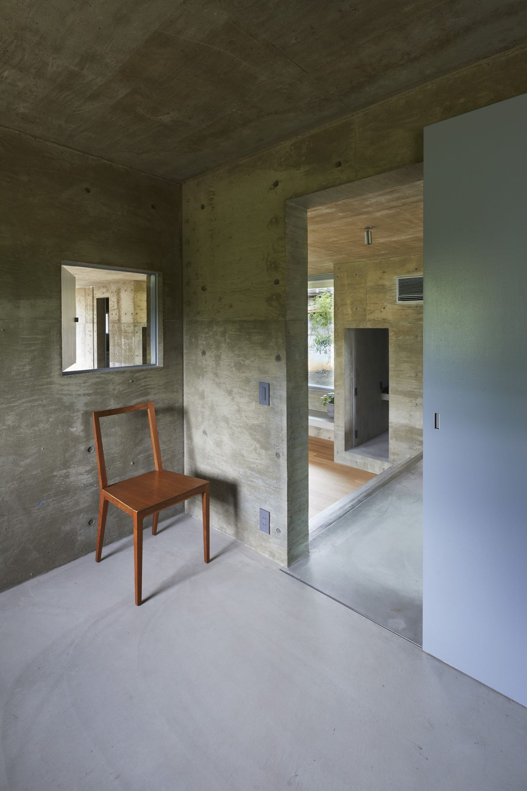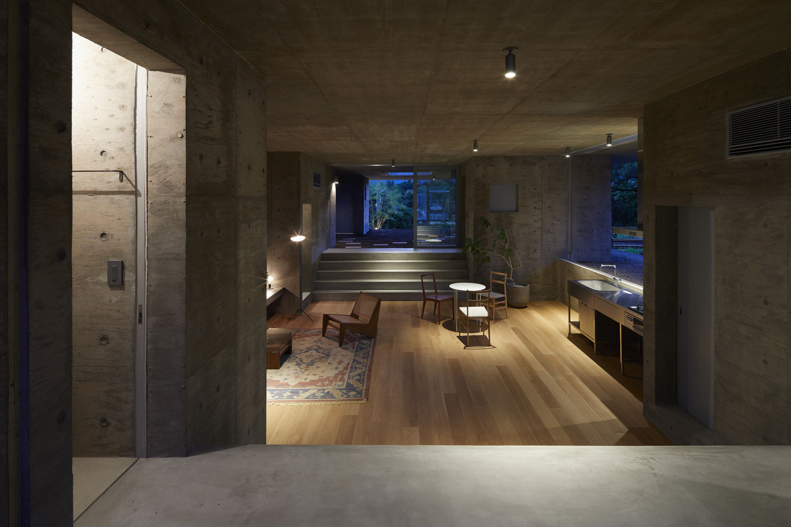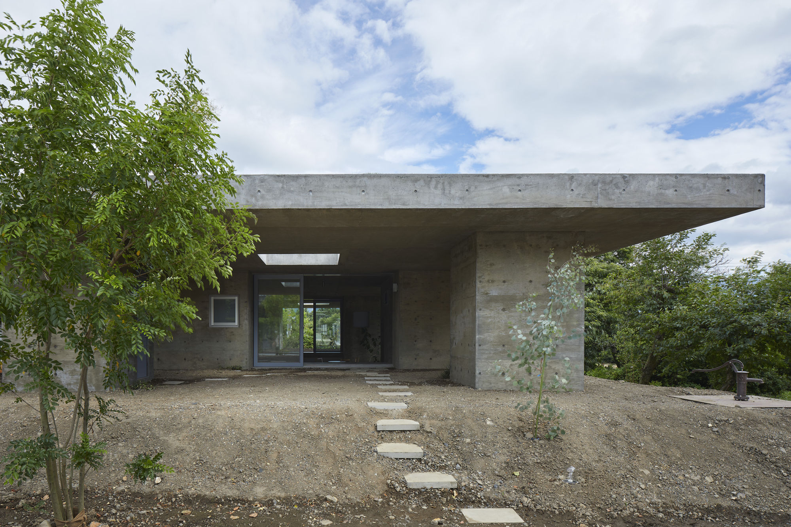House in Sekigahara is a minimal residence located in Gifu, Japan, designed by Airhouse. The site is long from north to south, and the neighboring land is an environment rich in nature with trees. Here, the architects decided to set up a minimum living space in the center, add terraces to the north and south, and build a large roof as a whole. The south side of the living space is the entrance and terrace. It is an entrance to the living space and a terrace in contact with the living room. The north side of the living space is a passage and terrace that accesses the Buddhist altar room and guest rooms. It is a passageway for access to the distance, and at the same time it is a terrace adjacent to the living room and bedroom. Both have a roof that enhances the comfort of spending time outside.
The central living space is a semi-underground space. By lowering the floor level from the north and south terraces, the ceiling height is secured, and while the undulating waist wall is a four-way glass-enclosed space, it is intended to block the line of sight from the surroundings and create a relaxing atmosphere. There is also a resting hut with a roof in the center. The structure was a wall-type RC structure, and the cost was cut by simplifying the construction method. As a result, in addition to a one-story space where the outdoors and indoors are smoothly connected and the blessed nature of the surroundings can be fully incorporated into the building, a rich living space with expanded possibilities is created on the roof.
Photography by Toshiyuki Yano
