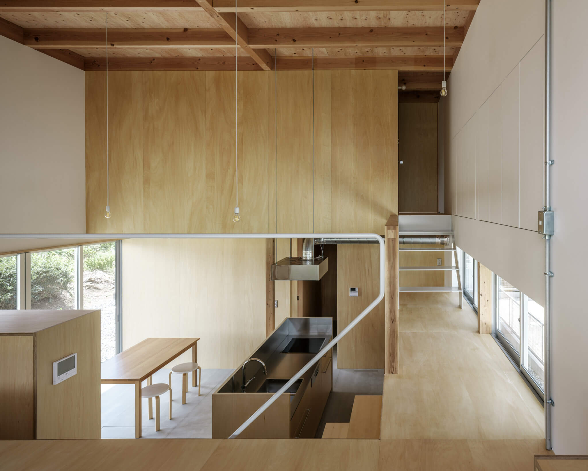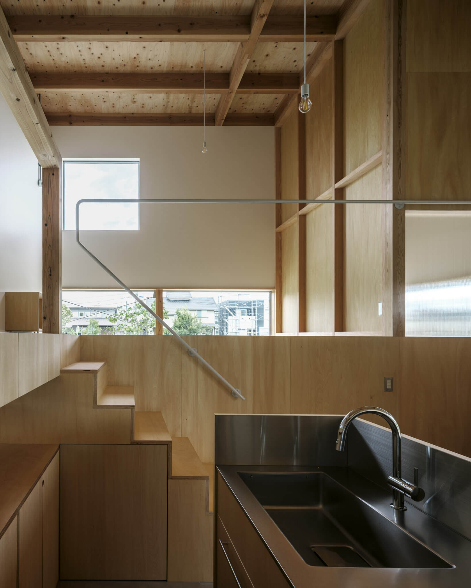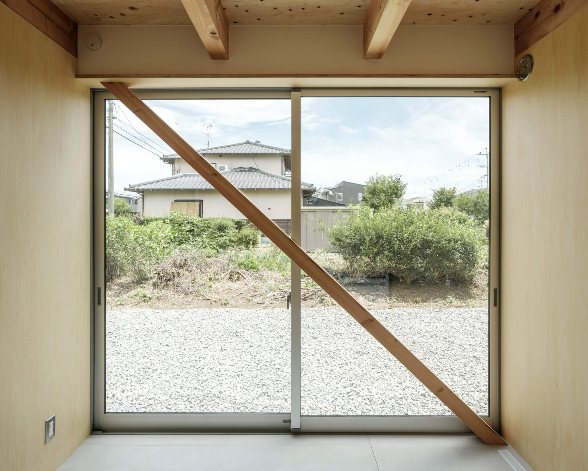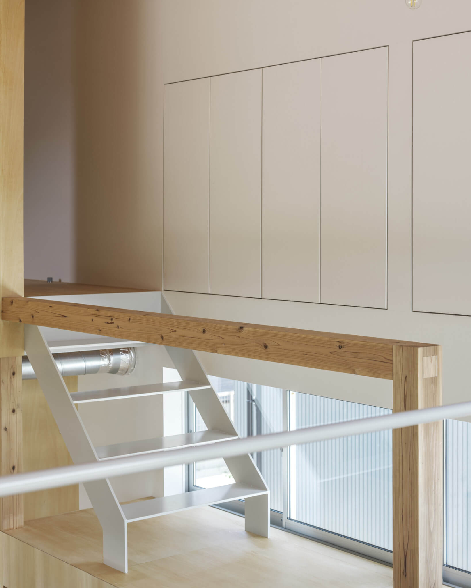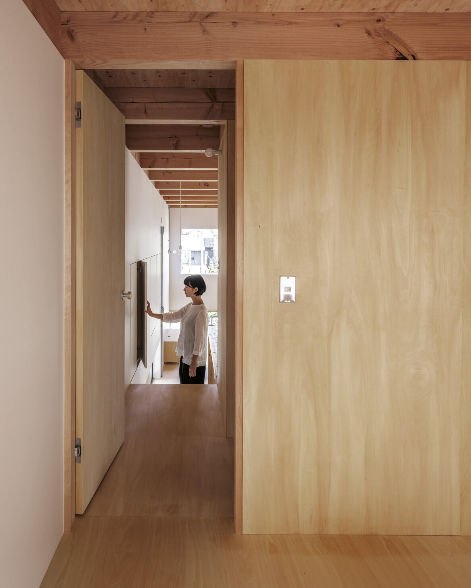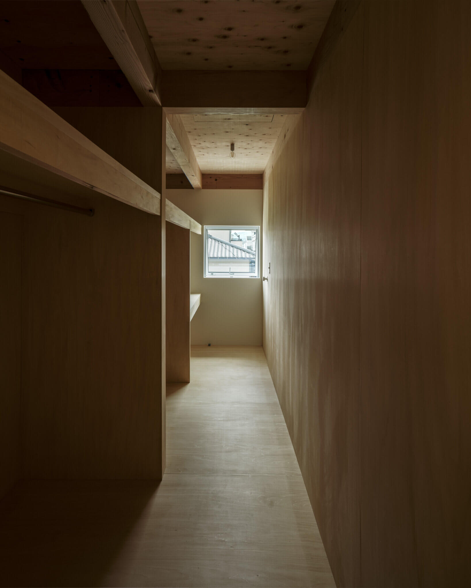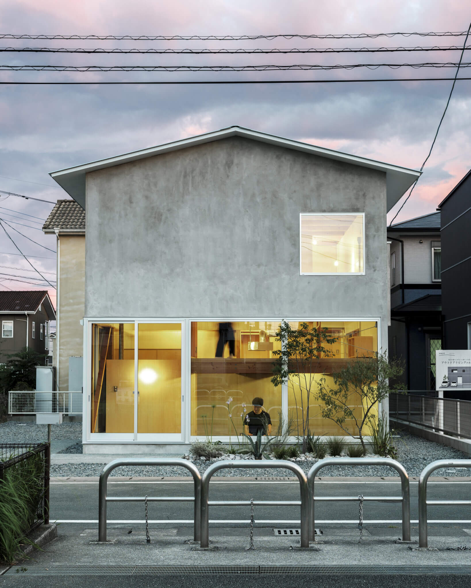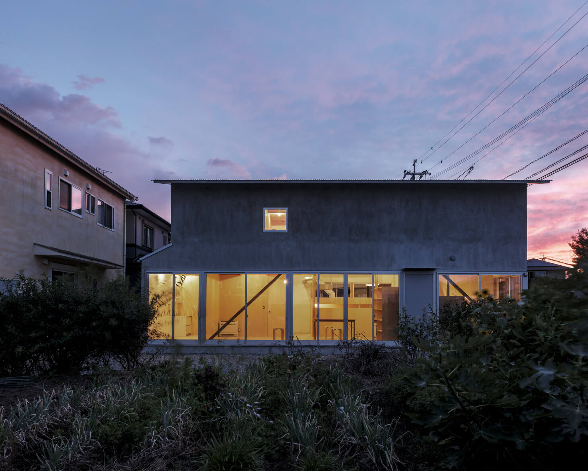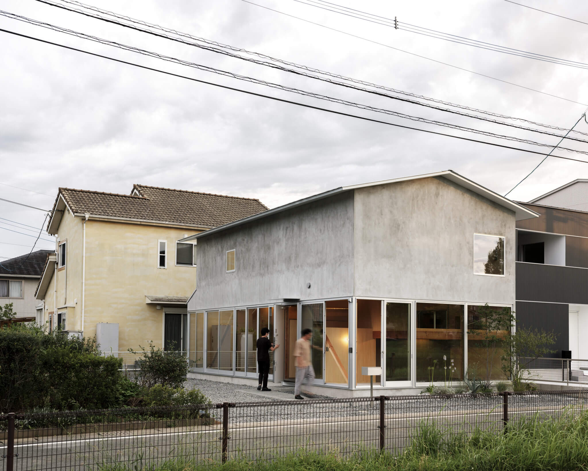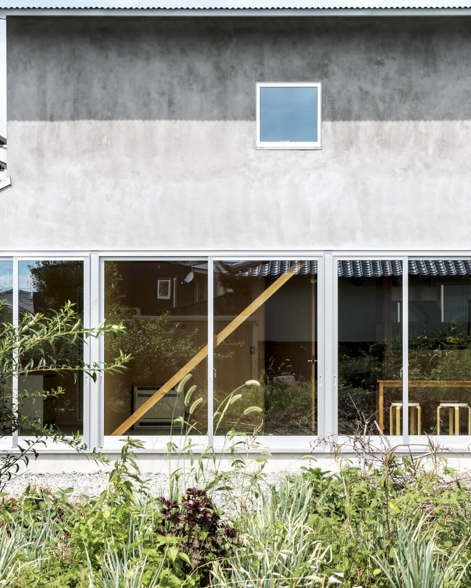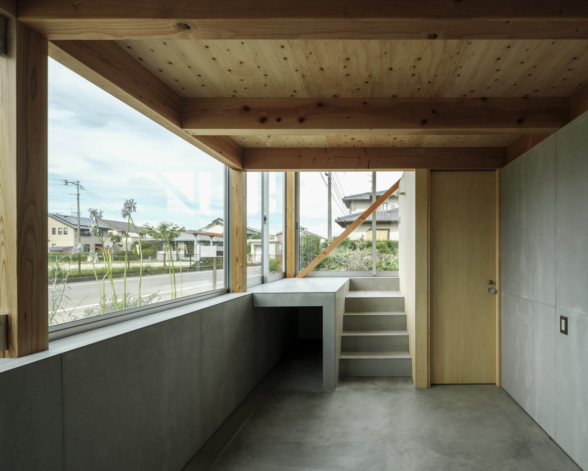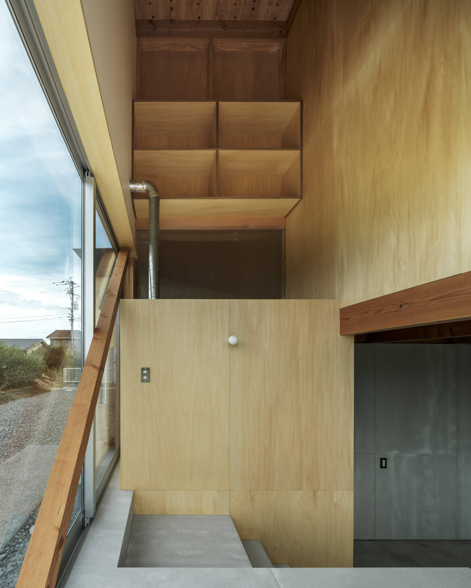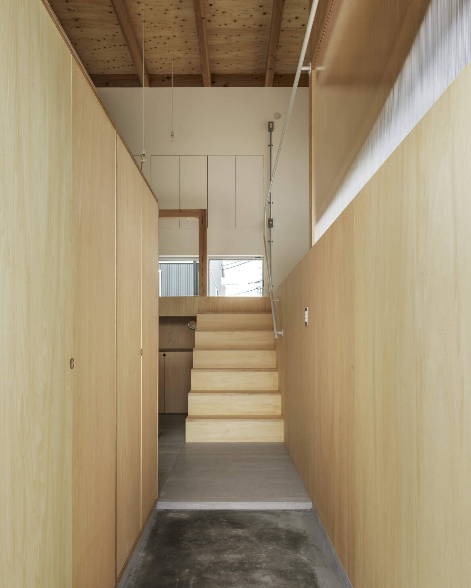House in Shimo-ezu is a minimal home located in Kyushu, Japan, designed by Yabashi Architects. The concrete building features a ground floor wrapped completely in glass, providing abundant natural light and airflow throughout the space. The upper levels reveal exposed ceiling beams and structural elements that contrast the otherwise clean aesthetic of the interior. A stainless steel kitchen helps to segregate the programming within the main open floor plan living area.
Photography by Tetsuya Yatsushiro
View more works by Yabashi Architects
