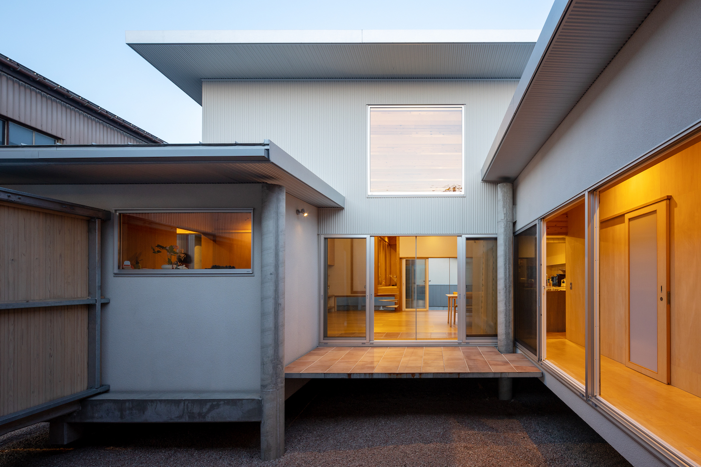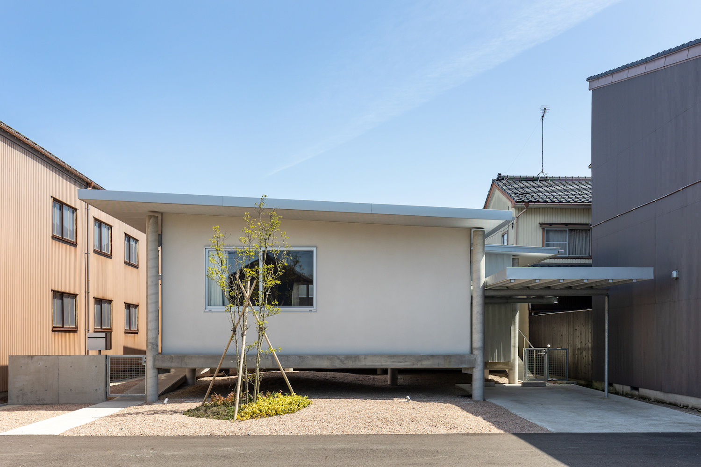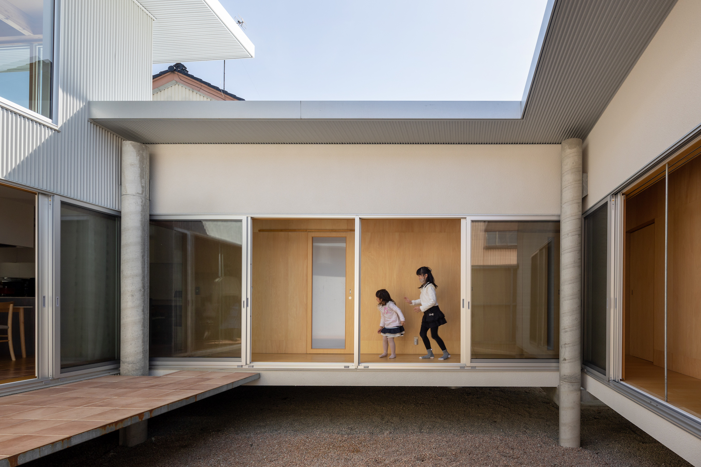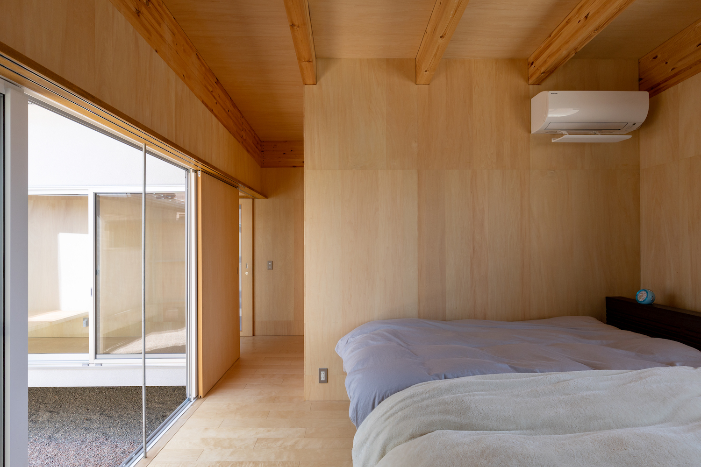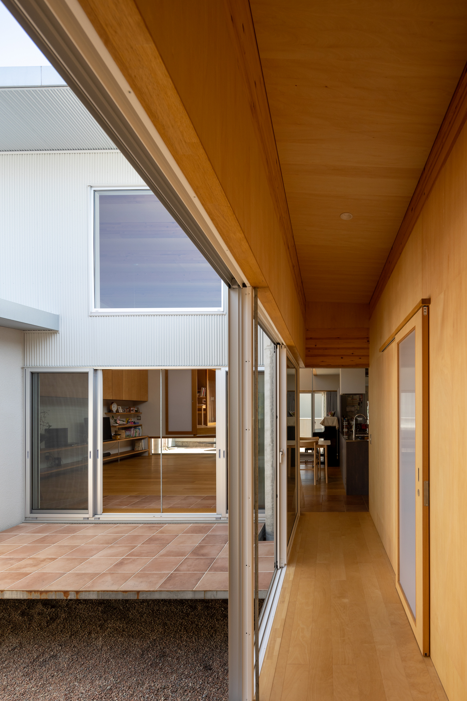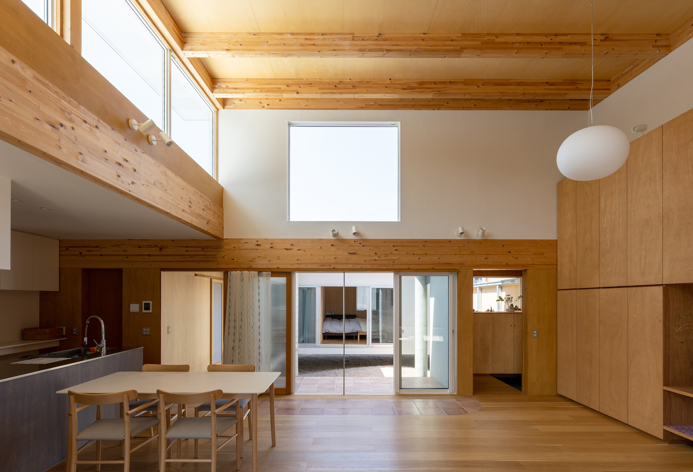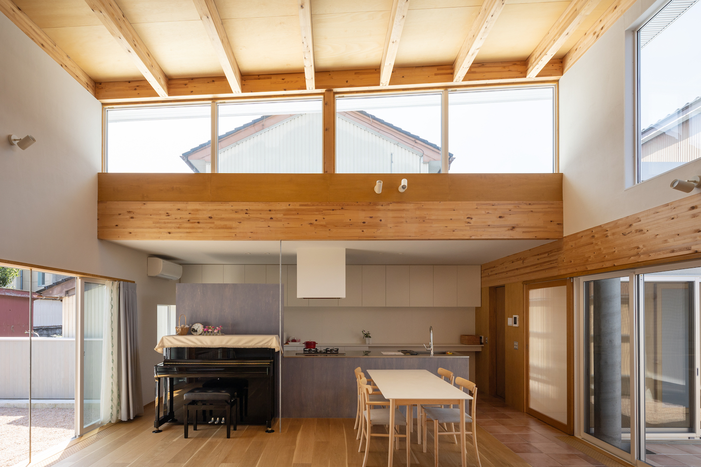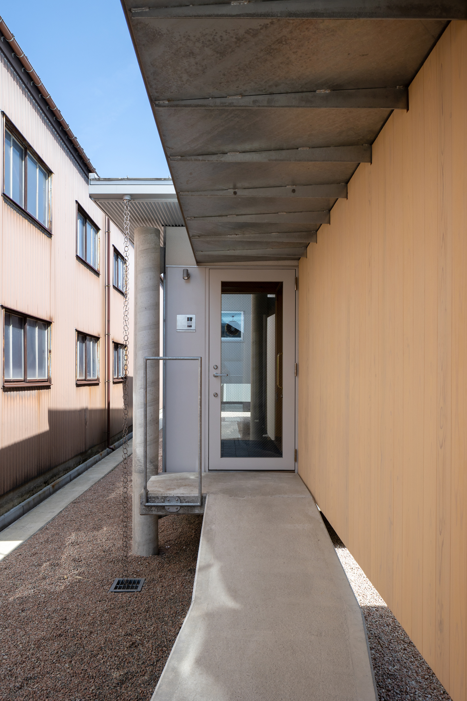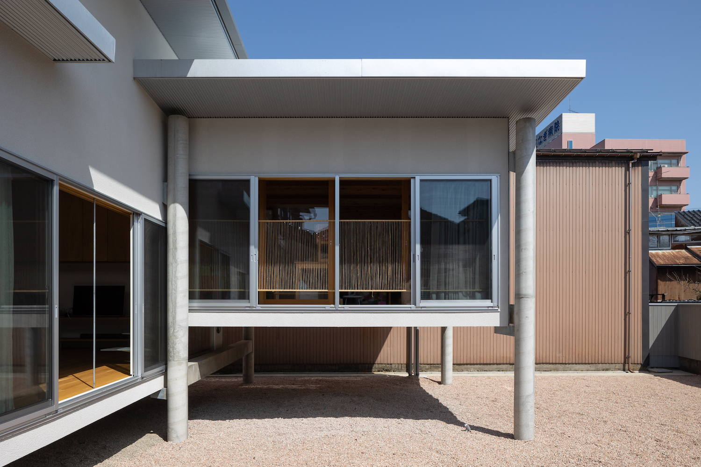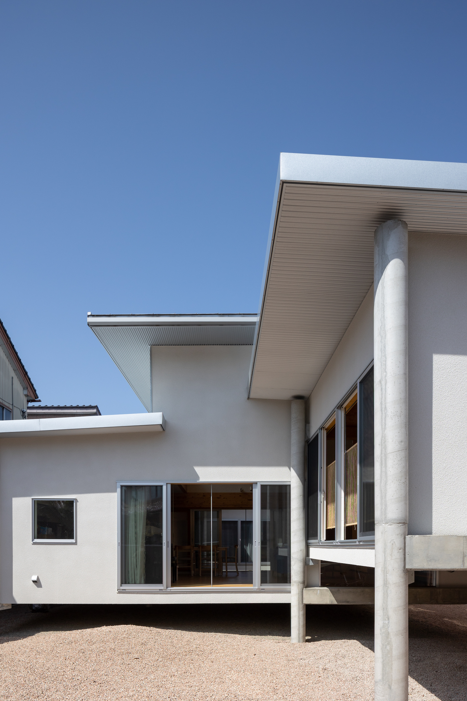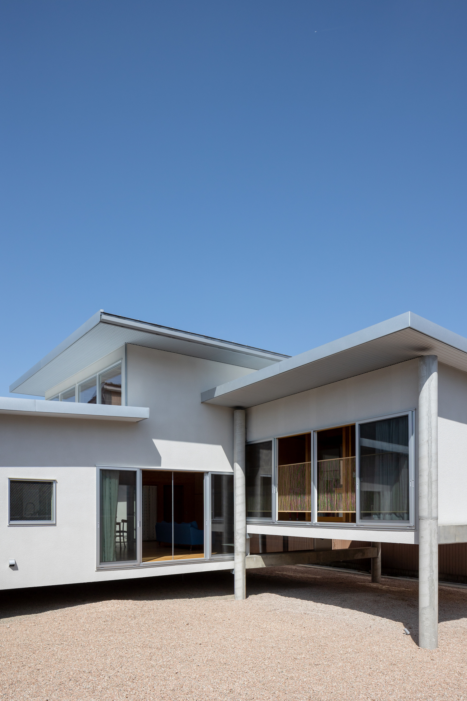House in Takaoka is a minimal residence located in Toyama, Japan, designed by UNEMORI ARCHITECTS. The one-story structure is constructed of reinforced concrete and wood, and is elevated above ground via an array of concrete stilts. The columns are placed on the edges sand perimeter of the home, making sure that visual access to the outside is not obscured.
Photography by Kai Nakamura
