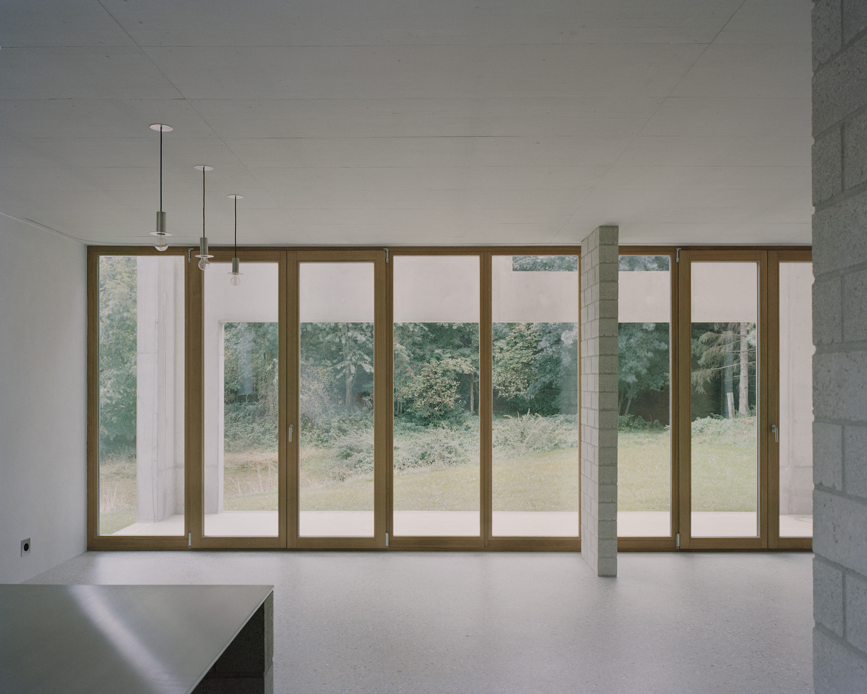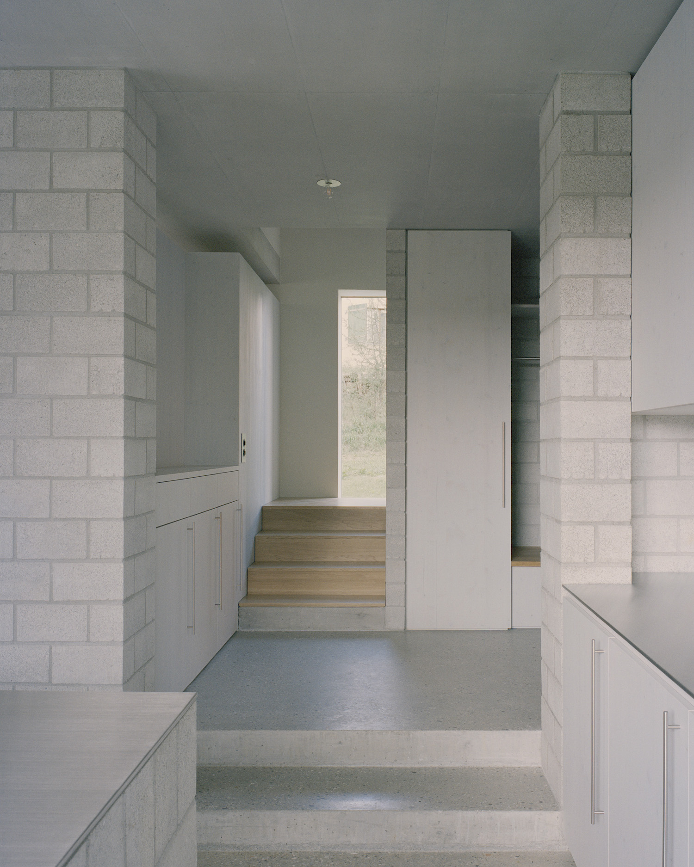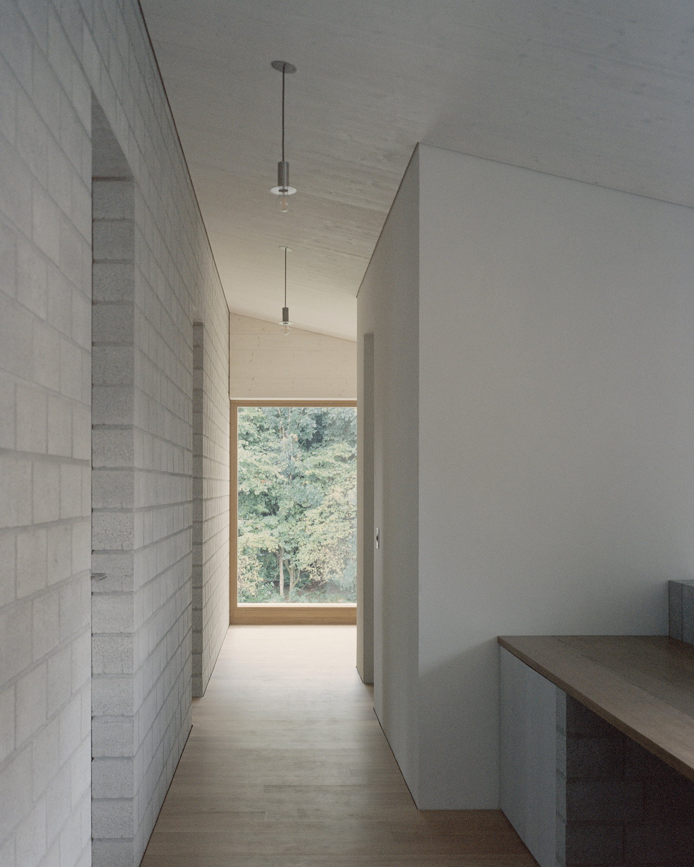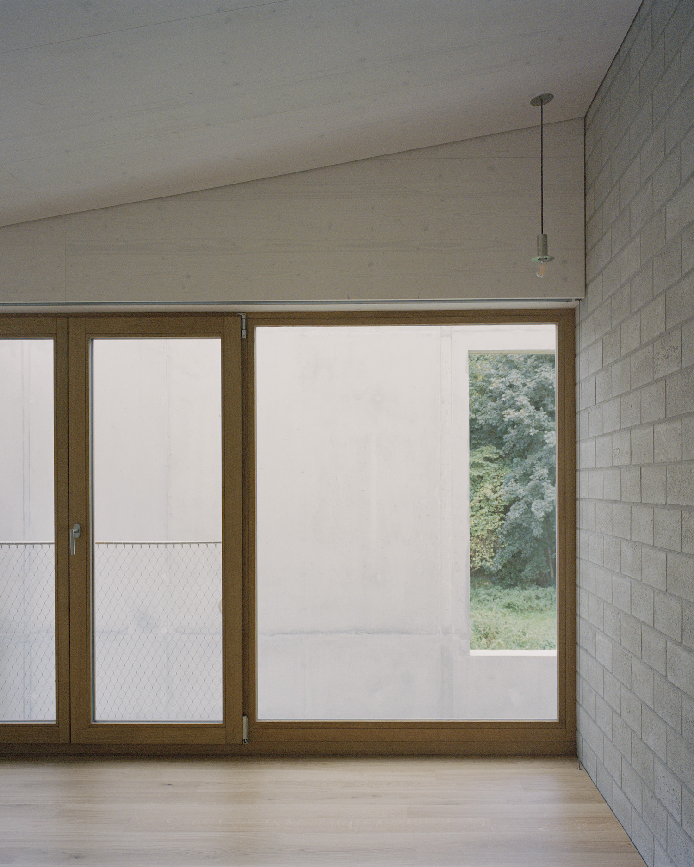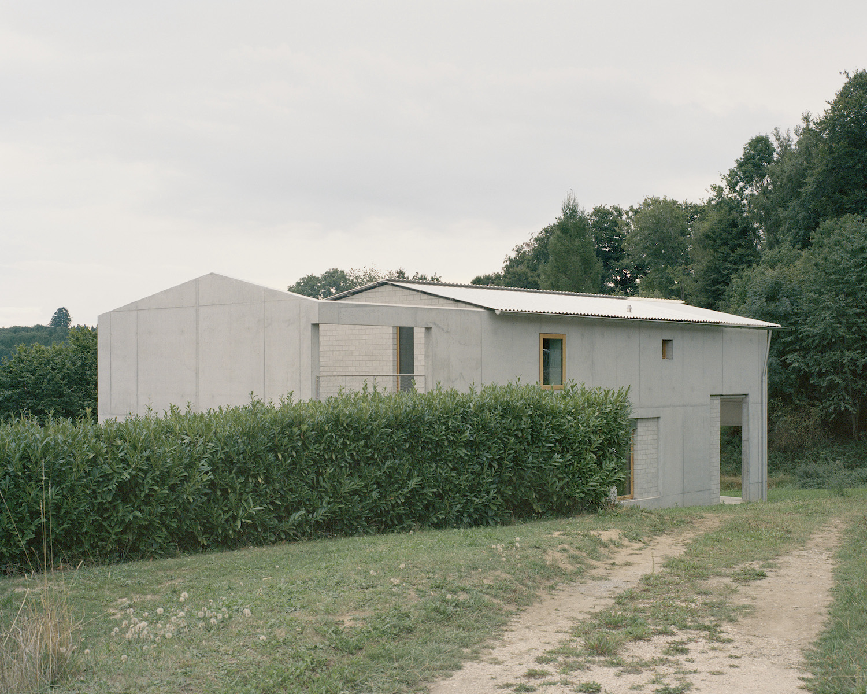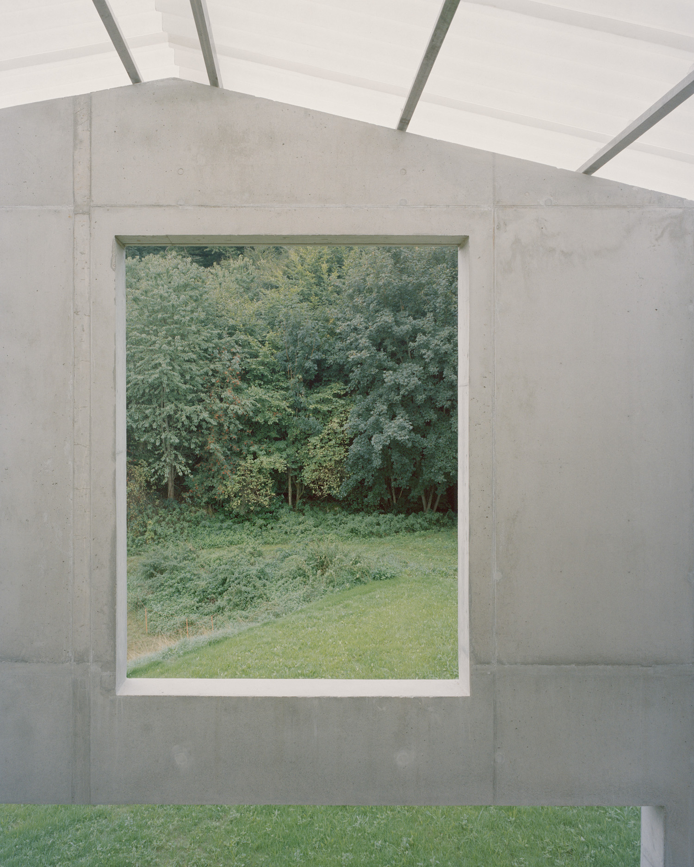House in Vuissens is a minimalist residence located in Fribourg, Switzerland, designed by DESCHENAUX ARCHITECTES. This initiative emerged as an increasingly rare venture within Switzerland, constrained by the scarcity of building plots and stringent environmental regulations governing land use. Occupying the last undeveloped parcel in the vicinity, positioned adjacent to an enigmatic forest, the project presented an opportunity to devise a dwelling that harmonized with the existing villas, captured the essence of the nearby woods, and realized the full potential of such undertakings in a dwindling landscape of opportunities. The residence was strategically oriented lengthwise, with a thoughtful placement that transcended the confines of the parcel, leaning into the forest that significantly influenced its design.
Leveraging the natural incline of the land, the structure seamlessly integrated with the terrain, extending towards the trees. Upon approach, the house asserted its presence with a prominent concrete wall, hinting at the entrance, subtly highlighted by a light strip near the darkened garage. The interior began with a compact entry hall leading to various functional spaces including a visitor’s bathroom, basement access, and stairway to the upper level. A few steps down, the kitchen aligned with the natural topography, preceding the main living area that expanded in both height and breadth, directing focus to the forest through expansive patio doors.
The living space, framed by floor-to-ceiling windows with robust vertical frames reminiscent of the forest’s trees, immersed occupants in a verdant setting. The journey through the space peaked at a double-height loggia, blending privacy and openness, with views leading into the forest’s depths. The upper floor accentuated the home’s longitudinal aspect, with a central wall enhancing the sense of length. A spacious corridor provided access across the house, from a secluded north-facing balcony, benefiting from the thermal mass of concrete, to a significant opening that once again connected the interior with the forest vista. Echoing the rural context, the house’s construction adopted a straightforward, pragmatic approach influenced by local agricultural buildings.
The design employed orthogonal construction and strategically placed windows to optimize natural light. The loggia’s roof was made of a translucent material, enhancing daylight in the living areas, while the kitchen featured stainless steel work surfaces for functionality. A unique off-centered load-bearing wall and roof structure on the upper floor ensured stability. Material selection was guided by the practicality seen in local rural construction, with concrete forming the primary protective envelope around both indoor and outdoor spaces. Cement bricks further defined the heated interior, creating a cohesive indoor-outdoor relationship. The construction process was simplified, utilizing a single layer of mineral-based insulation that eliminated the need for a vapor barrier through its moisture-diffusing properties.
