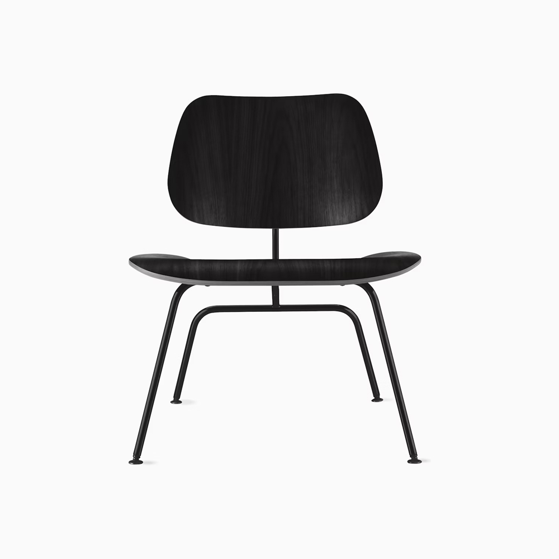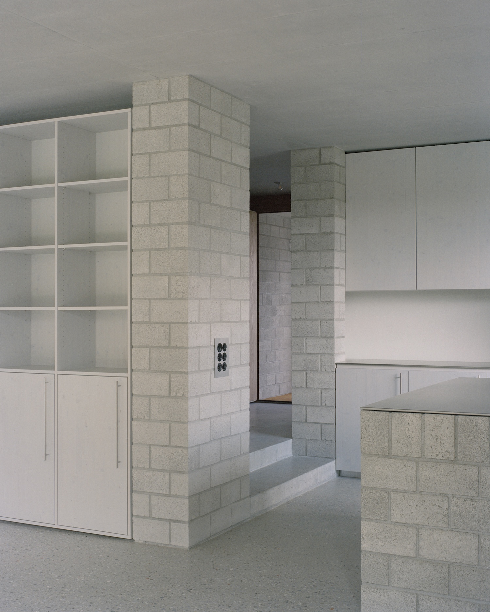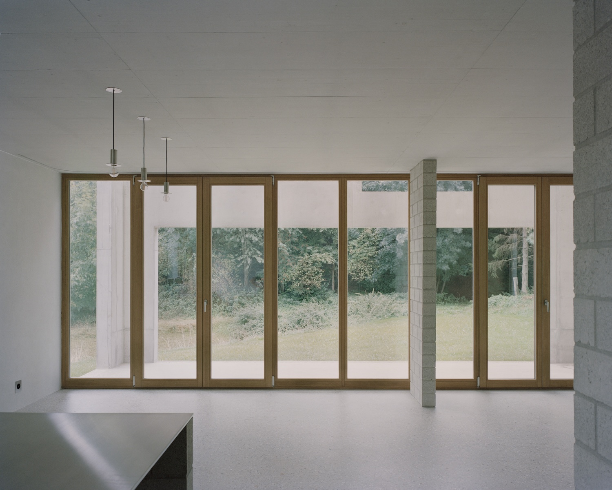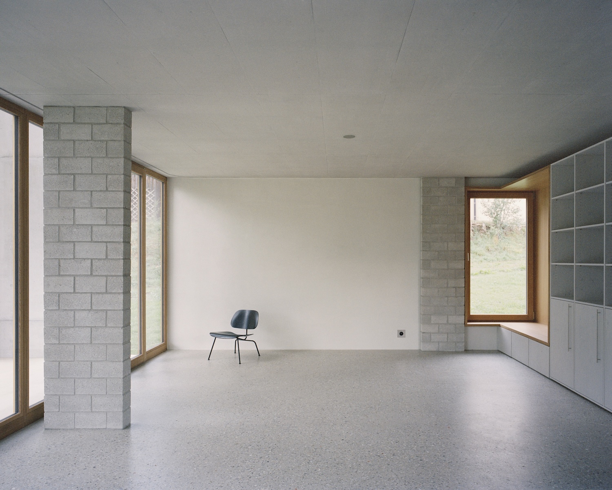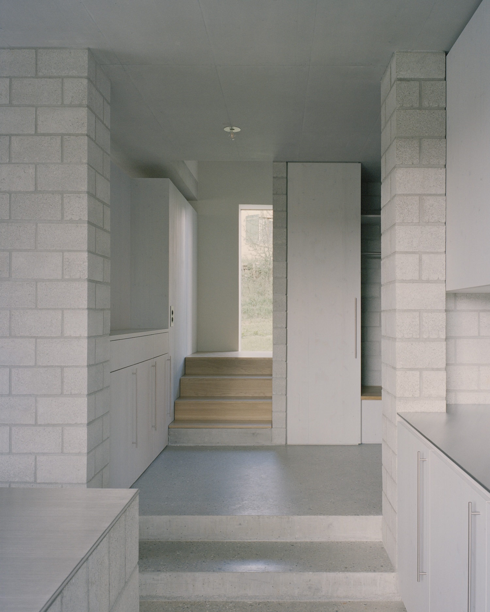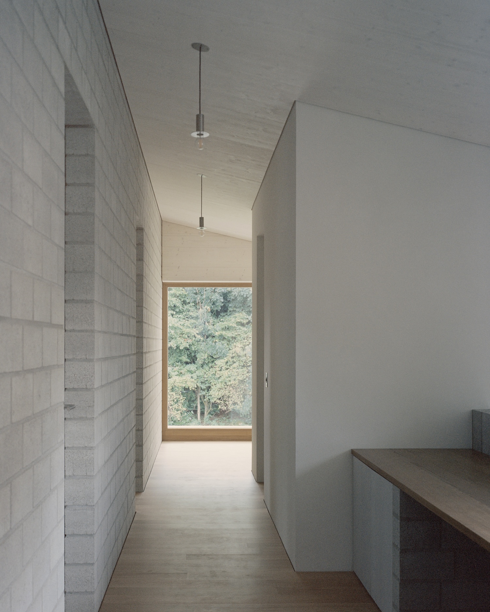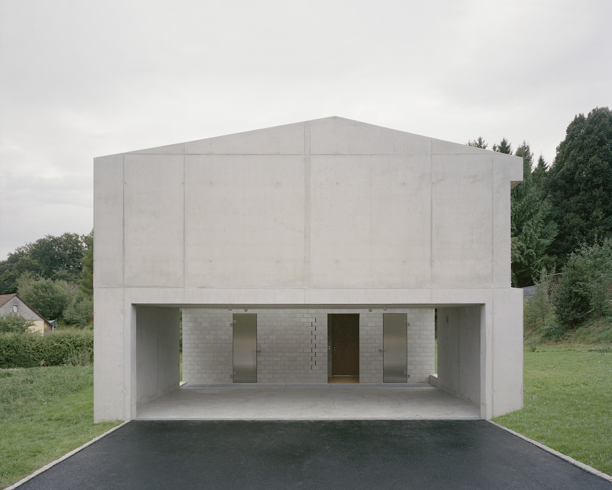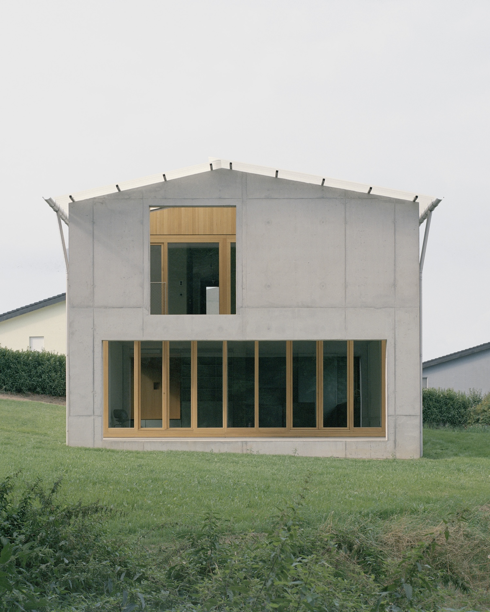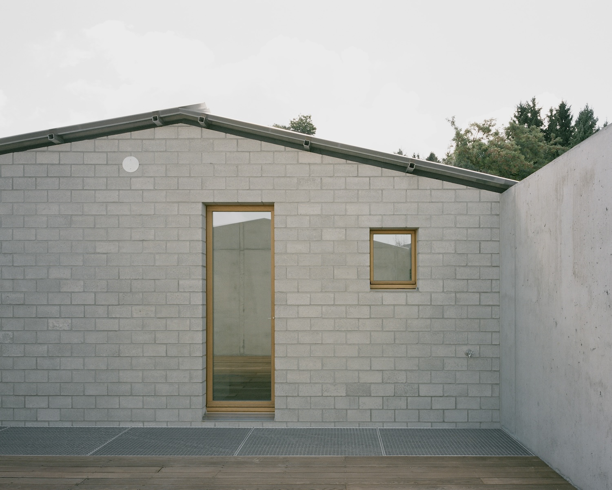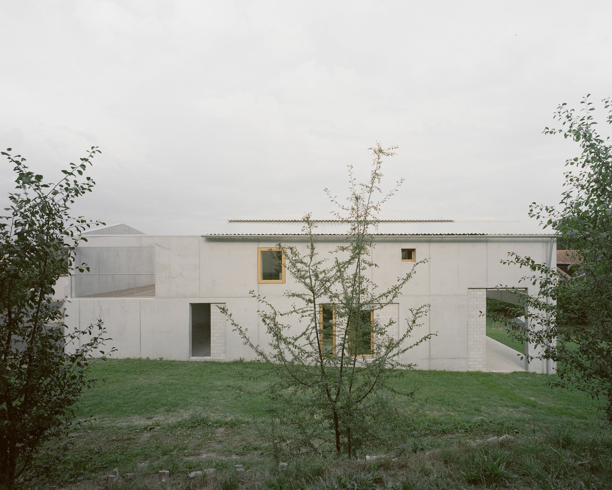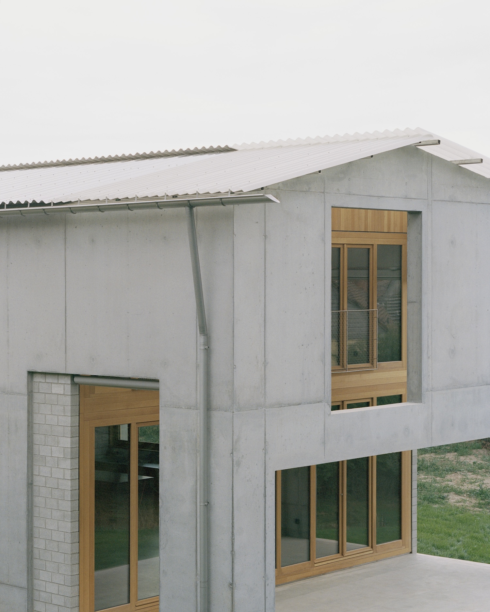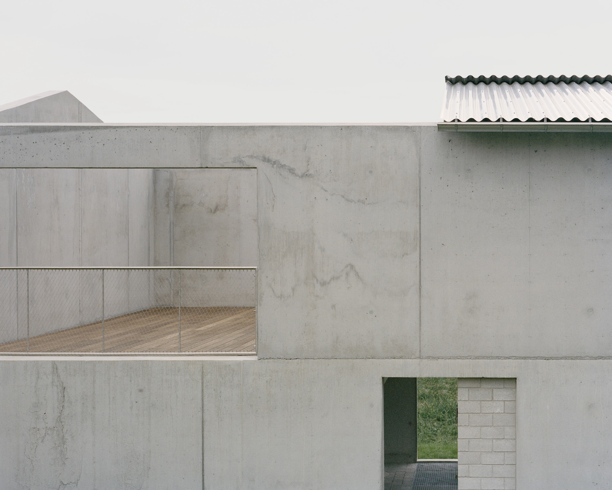House in Vuissens is a minimalist home located in Fribourg, Switzerland, designed by Valentin Deschenaux. The house is oriented lengthwise, extending towards the forest in response to the natural slope of the land. Upon arrival, visitors are greeted by a prominent concrete wall that serves as both a visual anchor and a functional barrier. The entrance, discreetly tucked behind a dark garage, is illuminated by a strip of light, guiding visitors into a compact hall. From here, the layout directs occupants either downstairs to the basement or upstairs to the main living areas. Descending two steps leads to the kitchen, seamlessly integrated into the landscape.
The adjacent living room opens up, with floor-to-ceiling glazing framing views of the nearby forest, creating a sense of immersion in the natural surroundings. The space culminates in a double-height loggia, a private yet open area facing the woods. On the upper floor, a central wall runs the length of the house, dividing the space and emphasizing its elongated design. A wide corridor links the two ends of the home. On one side, a concrete gable provides privacy for a large, open-air balcony, where the warmth of the concrete makes it an ideal space to enjoy the evening sun. On the other side, the forest once again comes into focus through large openings in the concrete wall.
The construction of the house draws inspiration from the pragmatic and utilitarian structures commonly found in the area, such as brick barns and simple metal-covered sheds. The design prioritizes functionality, with an orthogonal plan and carefully placed windows to optimize light. Materials are selected for their practicality and durability—concrete forms the main envelope, ensuring longevity and weather resistance, while cement bricks define the heated areas of the home. The straightforward construction method, with limited layers, emphasizes efficiency and structural honesty. The use of mineral-based insulation, combined with sanded concrete floors and hollow joints upstairs, reflects the project’s commitment to simplicity and constructive truth, echoing the rural vernacular of the region.

