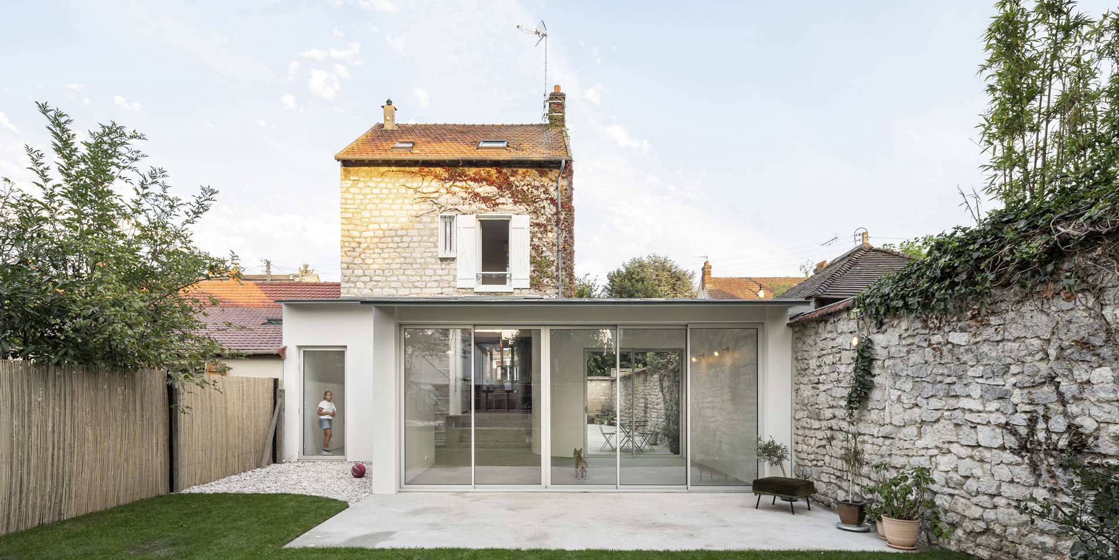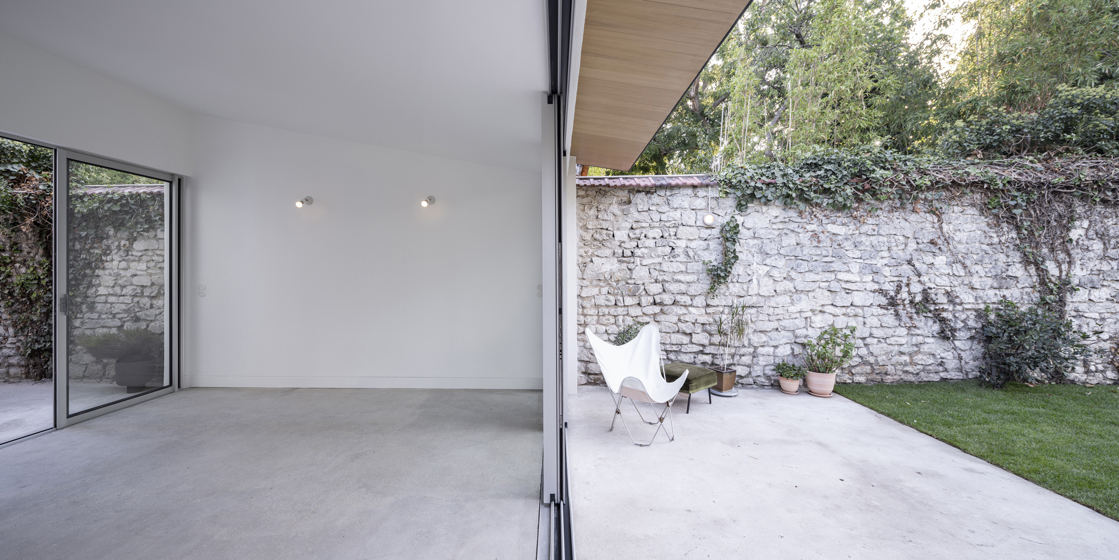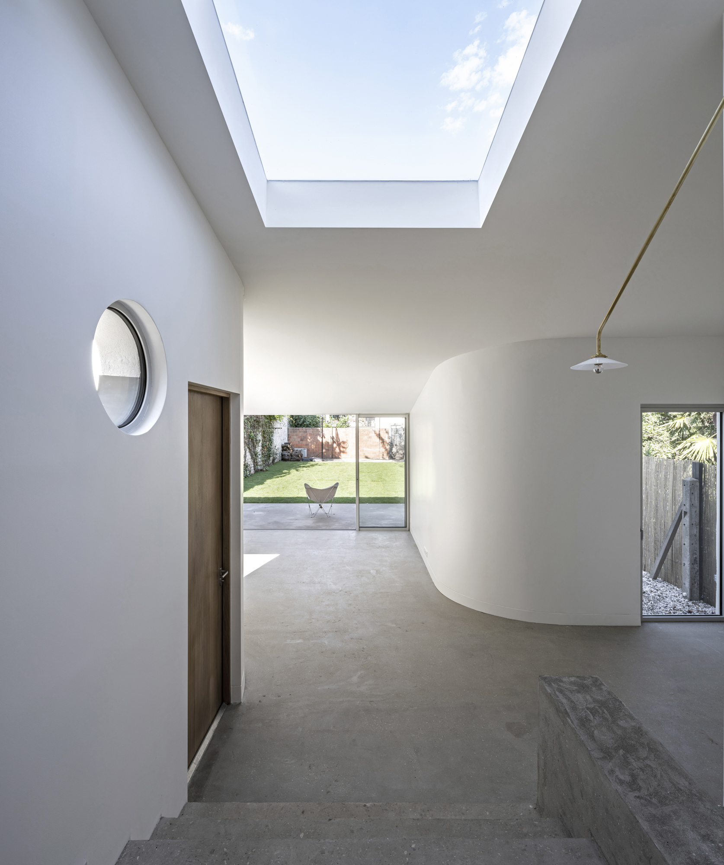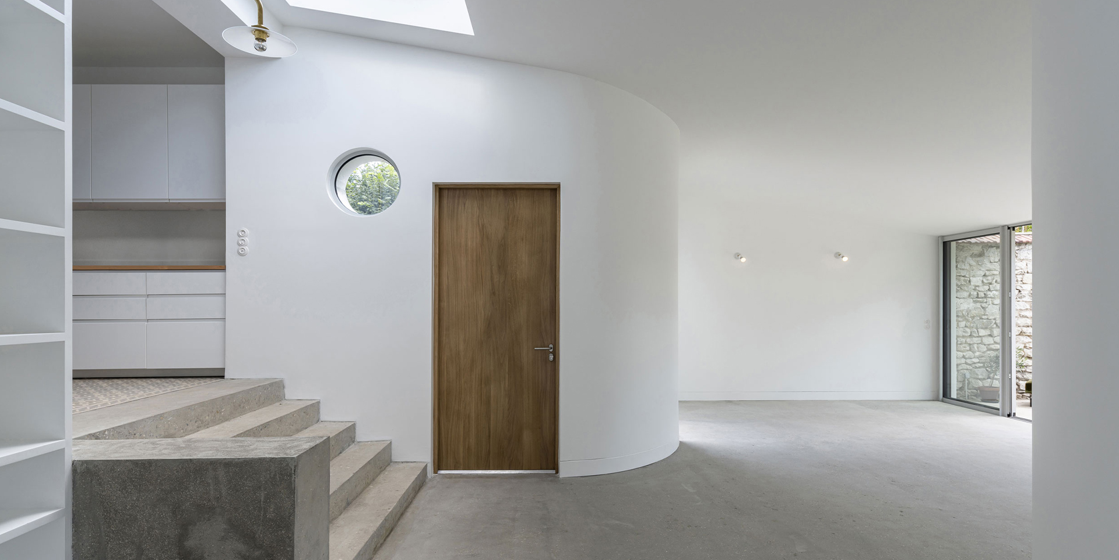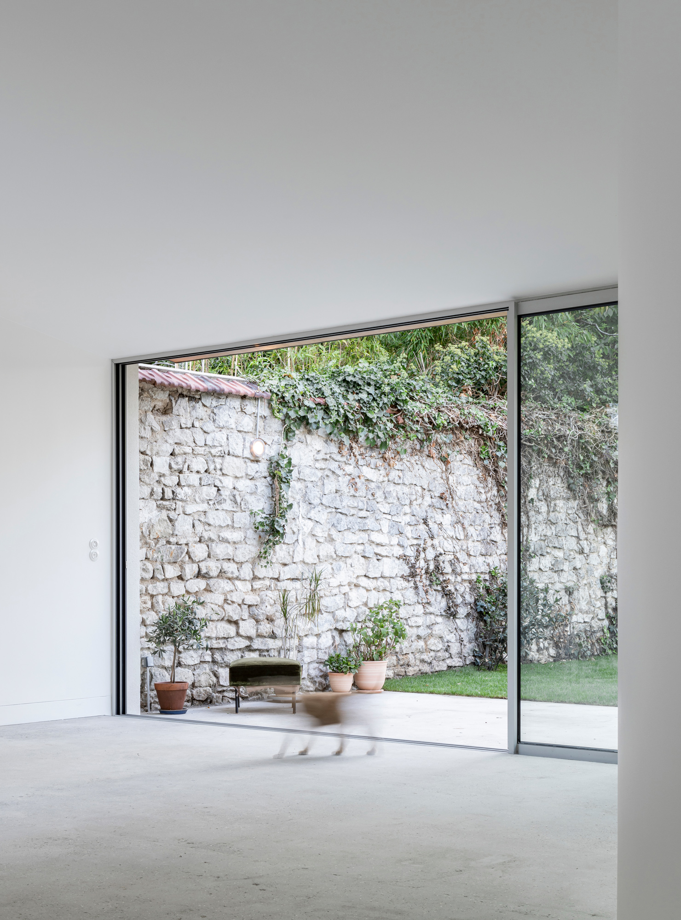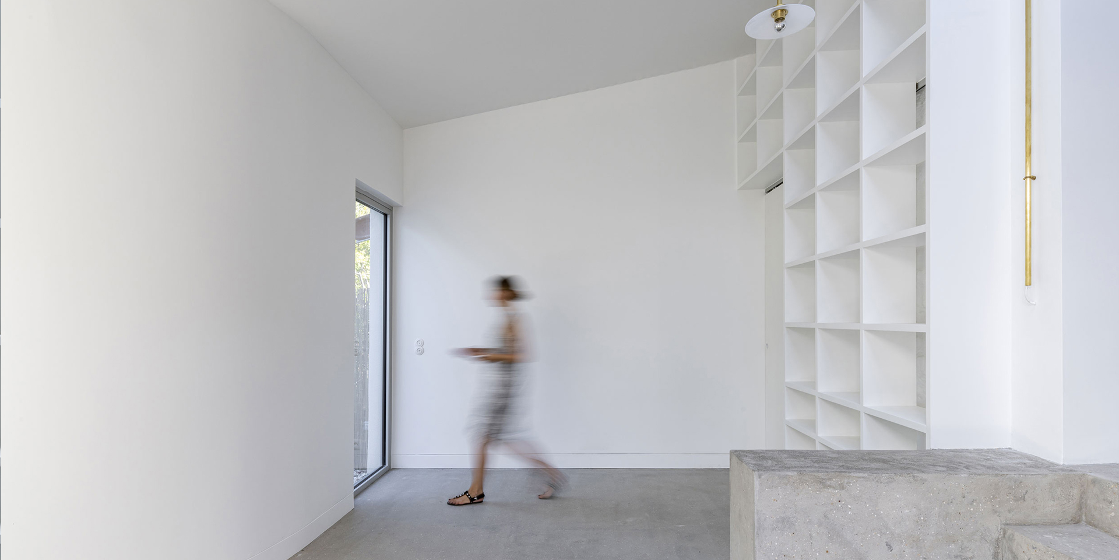028MLJ is a minimal extension located in Mantes-la-Jolie, France, designed by Berenice Curt Architecture. In a residential street in Mantes-la-Jolie, a traditional family house with limestone masonry walls asserts a gable wall with a magnificent Virginia creeper. Compact and insular on its long, narrow lot, entry was through the front steps or through the cellar. On one side located on a separating boundary, on the other it retains a side passage, access to the 180 m² garden. The house, raised, offered only a reduced relationship to the garden for this family who wanted to “live outside”. The 028MLJ extension project experiments with boundaries with its environment, the traditional and the minimalism, the curve and the lively. Its location in the garden circumvents the Mantaise urban regulations.
Photography by Salem Mostefaoui
