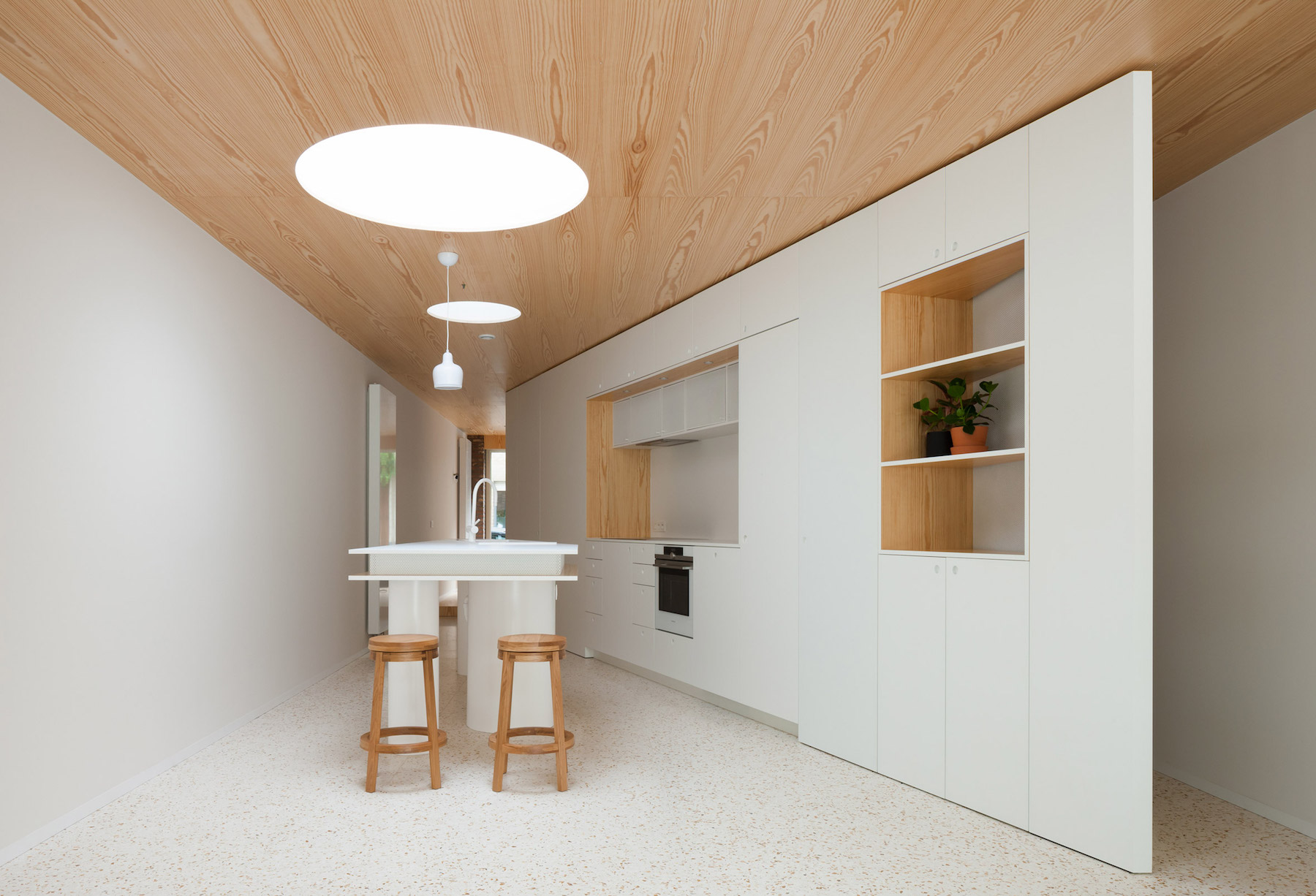House L & W is a minimal residence located in Ghent, Belgium, designed by Fragmenture. This 190-square-meter row house suffered from a lack of light and openness. We removed the partition walls in order to create an entirely new spatial layout.The bathroom is relocated to the first floor. The old outbuildings at the back of the house made way for a new compact house extension. All necessary functions for the ground floor are organized in one triangle shaped piece of furniture. The central dark zones harbor storage space and laundry room. The living room is separated to create a more intimate and cosy feel. The oblique line strengthens the perspective. Round domes provide zenithal light and create a contrast with the sharp line. A playful contrast is created between warm colored wood, terrazzo flooring, clean white furniture and perforated steel.
Photography by Dennis De Smet
